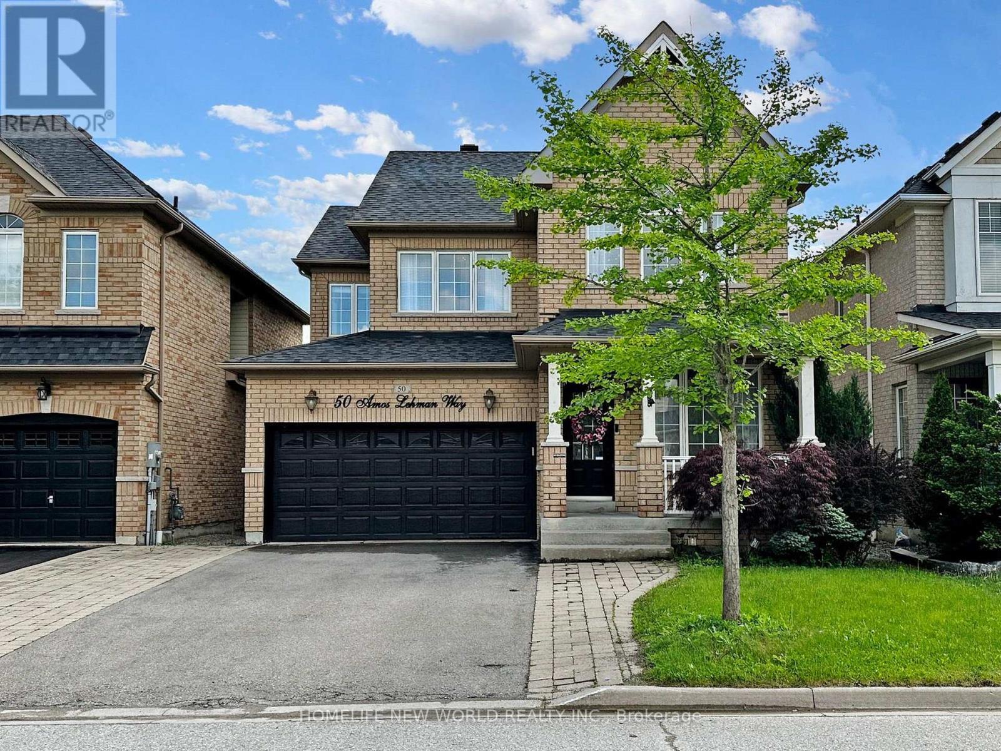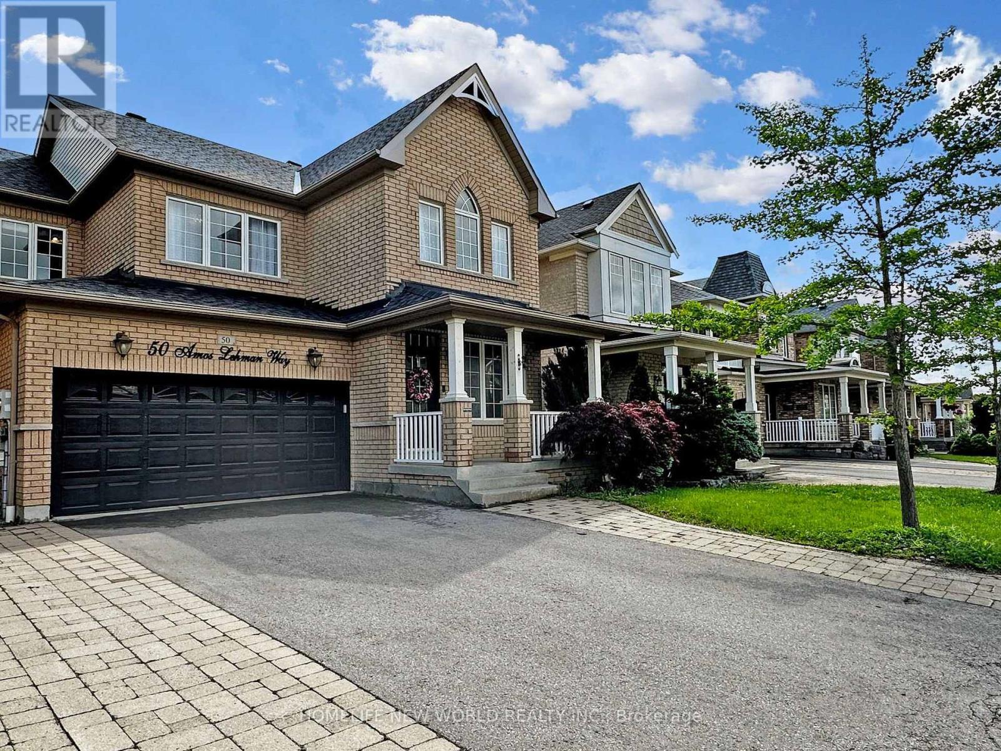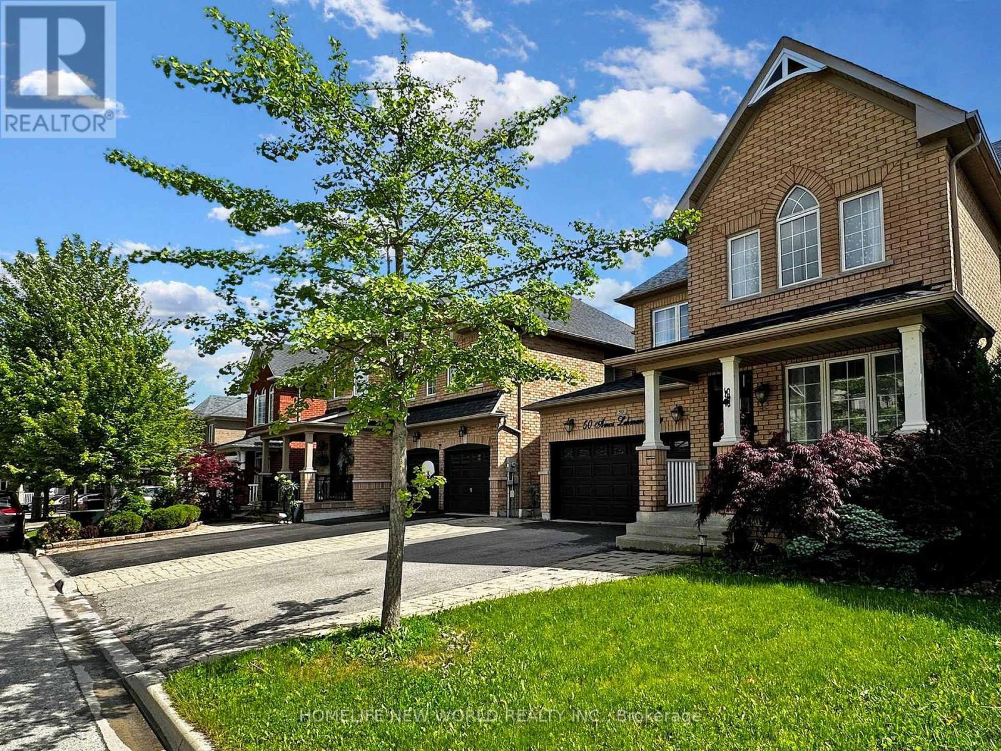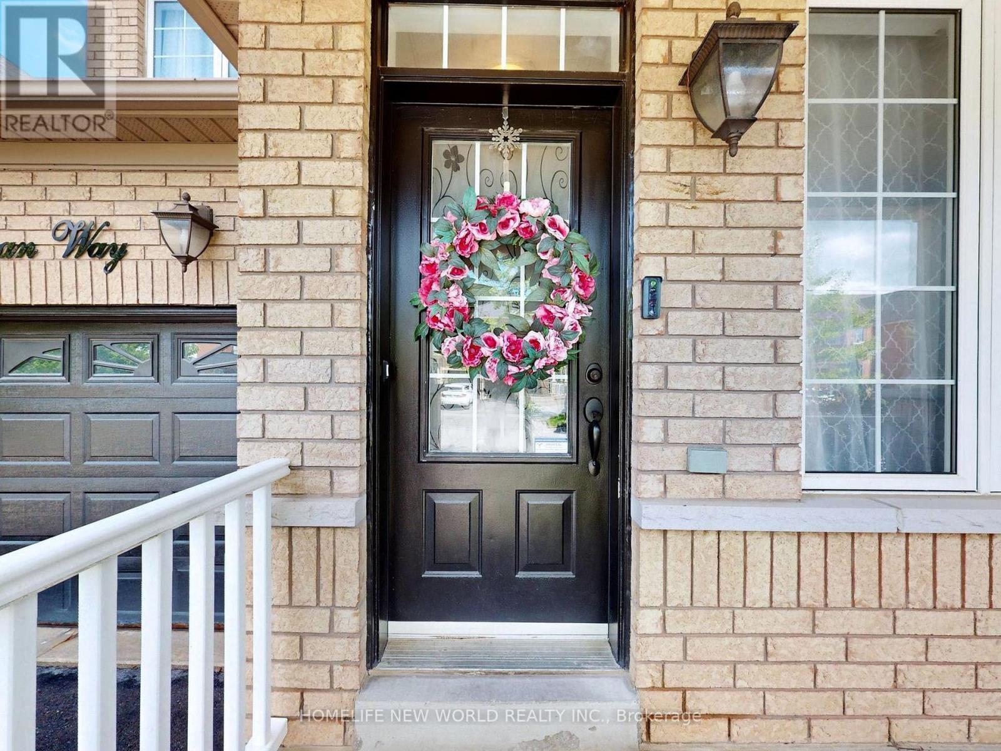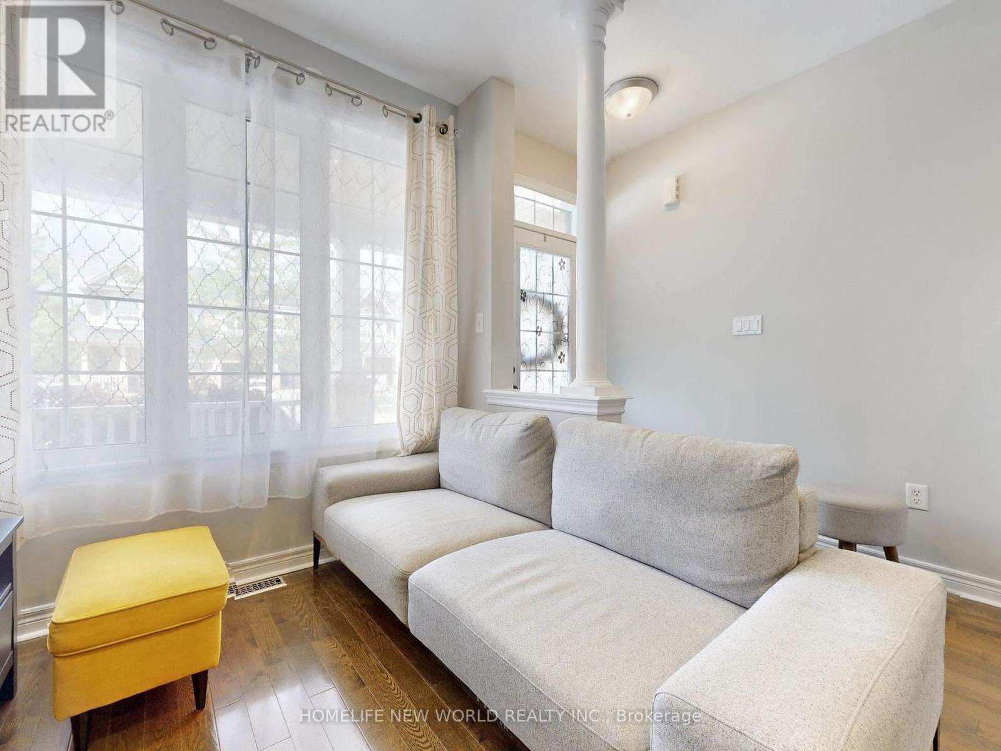50 Amos Lehman Way Whitchurch-Stouffville, Ontario L4A 0L3
$1,280,000
A rarely offered, bright and spacious 4-bedroom open-concept home located in the heart of Stouffville. This beautiful property is within walking distance of schools, a community centre, Memorial Park, scenic trails, as well as tennis and pickleball courts. Featuring 9-foot smooth ceilings and a convenient main-floor laundry room, the home is with lots of kitchen cabinets and granite countertops. Enjoy a walk-out to an oversized deck, ideal for outdoor living and entertaining. The above-grade basement includes a separate walk-out, offering additional living space and flexibility. Additional features include pot lights, modern light fixtures, window coverings, fridge, gas stove, built-in dishwasher, washer and dryer, hot water tank (rental), central air conditioning, ceiling fan, garage door opener with remote. (id:24801)
Property Details
| MLS® Number | N12312606 |
| Property Type | Single Family |
| Community Name | Stouffville |
| Equipment Type | Water Heater |
| Parking Space Total | 6 |
| Rental Equipment Type | Water Heater |
Building
| Bathroom Total | 3 |
| Bedrooms Above Ground | 4 |
| Bedrooms Total | 4 |
| Appliances | Garage Door Opener Remote(s), Dishwasher, Dryer, Hood Fan, Stove, Washer, Window Coverings, Refrigerator |
| Basement Development | Unfinished |
| Basement Features | Walk Out |
| Basement Type | N/a (unfinished) |
| Construction Style Attachment | Detached |
| Cooling Type | Central Air Conditioning |
| Exterior Finish | Brick |
| Fireplace Present | Yes |
| Flooring Type | Hardwood, Ceramic, Carpeted |
| Foundation Type | Unknown |
| Half Bath Total | 1 |
| Heating Fuel | Natural Gas |
| Heating Type | Forced Air |
| Stories Total | 2 |
| Size Interior | 2,000 - 2,500 Ft2 |
| Type | House |
| Utility Water | Municipal Water |
Parking
| Attached Garage | |
| Garage |
Land
| Acreage | No |
| Sewer | Sanitary Sewer |
| Size Depth | 85 Ft ,3 In |
| Size Frontage | 40 Ft |
| Size Irregular | 40 X 85.3 Ft |
| Size Total Text | 40 X 85.3 Ft |
Rooms
| Level | Type | Length | Width | Dimensions |
|---|---|---|---|---|
| Second Level | Primary Bedroom | 6.29 m | 5.12 m | 6.29 m x 5.12 m |
| Second Level | Bedroom 2 | 3.82 m | 3.69 m | 3.82 m x 3.69 m |
| Second Level | Bedroom 3 | 3.45 m | 3.28 m | 3.45 m x 3.28 m |
| Second Level | Bedroom 4 | 4.92 m | 3.68 m | 4.92 m x 3.68 m |
| Ground Level | Living Room | 6.2 m | 3.82 m | 6.2 m x 3.82 m |
| Ground Level | Dining Room | 6.2 m | 3.82 m | 6.2 m x 3.82 m |
| Ground Level | Family Room | 3.94 m | 5.27 m | 3.94 m x 5.27 m |
| Ground Level | Kitchen | 5.27 m | 3 m | 5.27 m x 3 m |
| Ground Level | Eating Area | 2.74 m | 3 m | 2.74 m x 3 m |
Contact Us
Contact us for more information
Matthew Ng
Salesperson
201 Consumers Rd., Ste. 205
Toronto, Ontario M2J 4G8
(416) 490-1177
(416) 490-1928
www.homelifenewworld.com/


