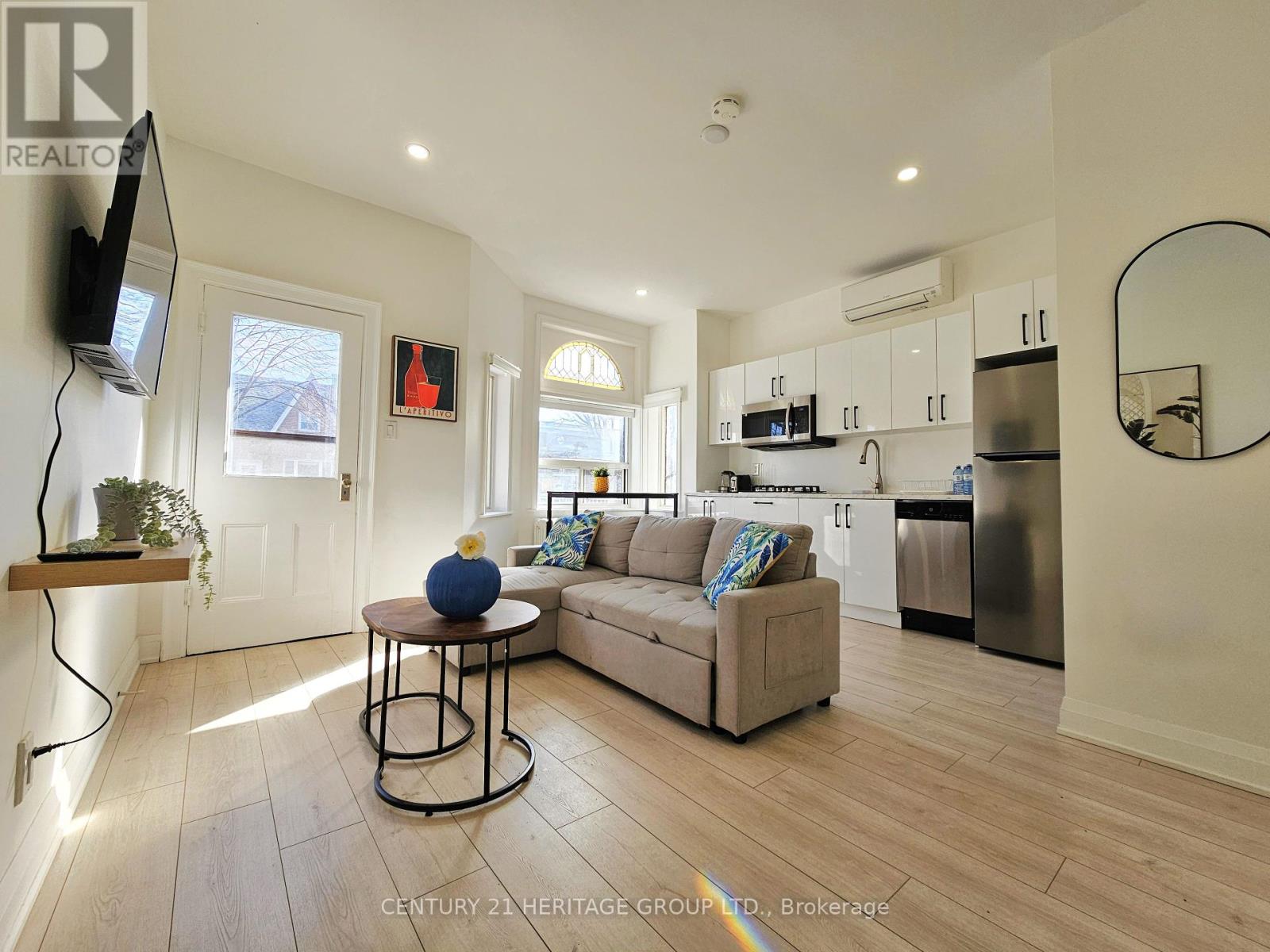2nd A - 344 Shaw Street Toronto, Ontario M6J 2X3
$2,500 Monthly
Located just a 5-minute walk from Trinity-Bellwoods Park and thevibrant Ossington Strip, one of Toronto's most exciting entertainmentareas. Have cocktails at the kitchen island, dinner on Ossington. Thisnewly renovated unit at 344 Shaw Street offers a harmonious blend ofmodern amenities and classic charm. This unit is an ideal choice forindividuals seeking comfort and convenience in one of Toronto's mostsought-after areas. The open-concept design provides ample space forliving and dining, creating a versatile area to suit your lifestyle.Equipped with contemporary appliances and plenty of storage, thekitchen is perfect for culinary enthusiasts. The unit is thoughtfullydesigned to maximize comfort. Enjoy the convenience of a separateentrance, offering added privacy and ease of access.Living at 344 Shaw Street places you in the heart of Trinity-Bellwoods,renowned for its eclectic mix of boutiques, cafes, and restaurants. Thenearby Trinity Bellwoods Park provides expansive green spaces, sportsfacilities, and a community center, offering a perfect retreat fromurban life. Excellent public transit options ensure easy connectivityto the rest of Toronto, making this location both practical anddesirable. This property offers a unique opportunity to experienceToronto living at its finest. (id:24801)
Property Details
| MLS® Number | C12311123 |
| Property Type | Single Family |
| Community Name | Trinity-Bellwoods |
| Communication Type | High Speed Internet |
| Features | Lane |
| Parking Space Total | 1 |
Building
| Bathroom Total | 1 |
| Bedrooms Above Ground | 1 |
| Bedrooms Total | 1 |
| Appliances | Dishwasher, Dryer, Microwave, Refrigerator |
| Basement Development | Finished |
| Basement Features | Separate Entrance, Walk Out |
| Basement Type | N/a (finished) |
| Construction Style Attachment | Semi-detached |
| Cooling Type | Wall Unit |
| Exterior Finish | Brick |
| Foundation Type | Block |
| Heating Fuel | Natural Gas |
| Heating Type | Hot Water Radiator Heat |
| Stories Total | 3 |
| Size Interior | 0 - 699 Ft2 |
| Type | House |
| Utility Water | Municipal Water |
Parking
| Detached Garage | |
| Garage |
Land
| Acreage | No |
| Sewer | Sanitary Sewer |
Rooms
| Level | Type | Length | Width | Dimensions |
|---|
Contact Us
Contact us for more information
Adrian Solivan
Salesperson
11160 Yonge St # 3 & 7
Richmond Hill, Ontario L4S 1H5
(905) 883-8300
(905) 883-8301
www.homesbyheritage.ca









