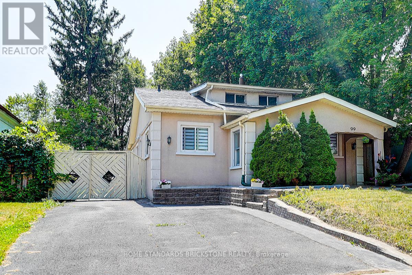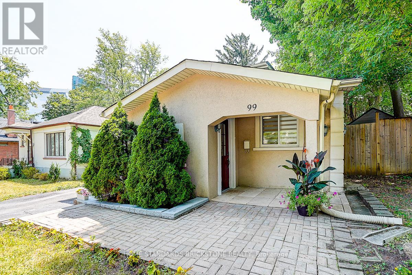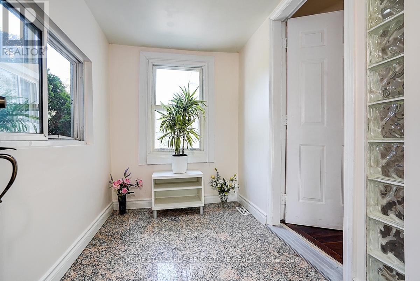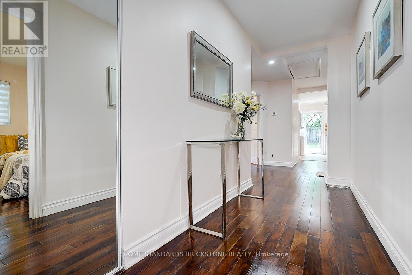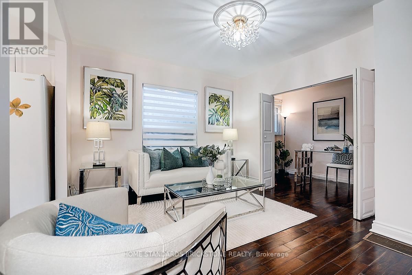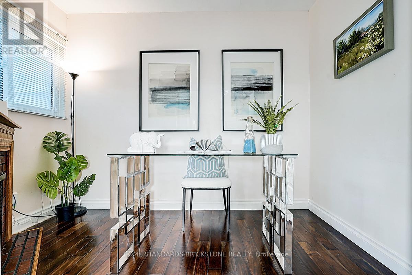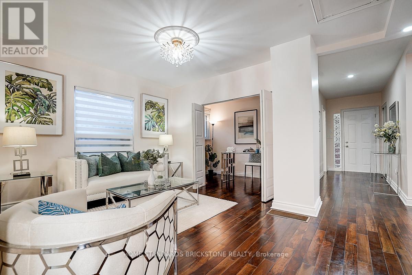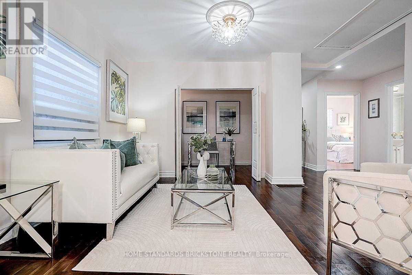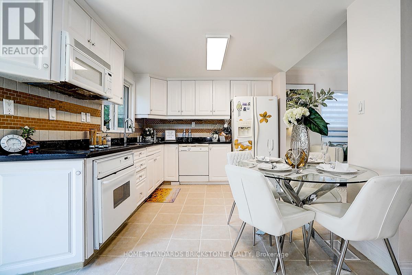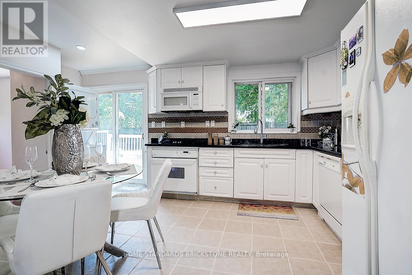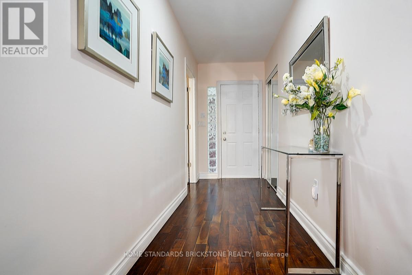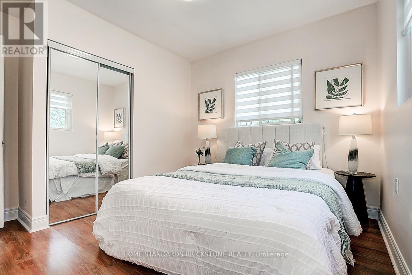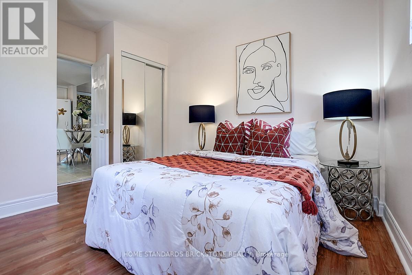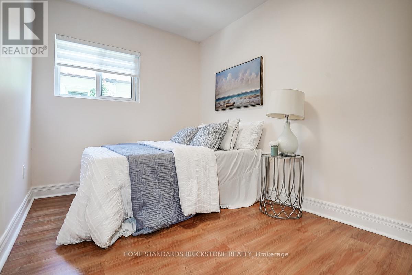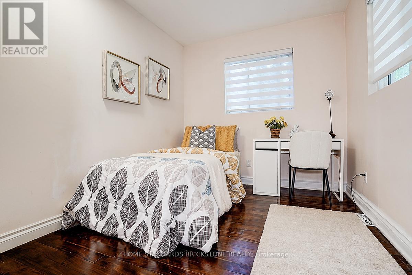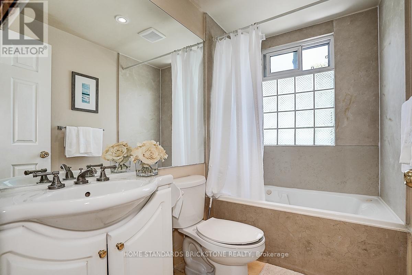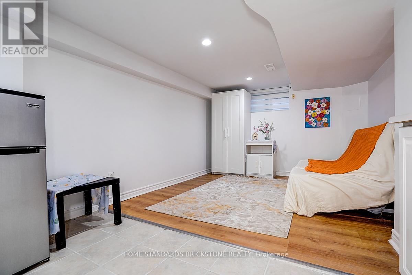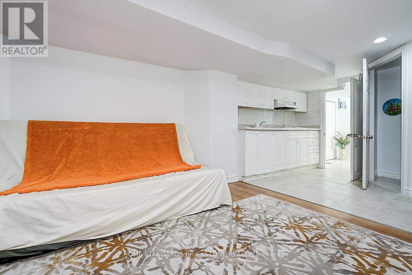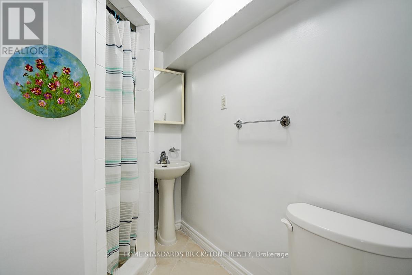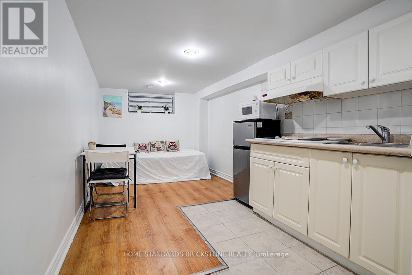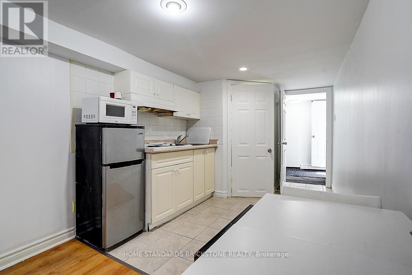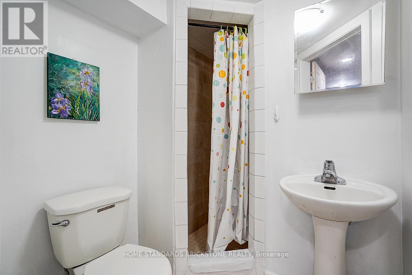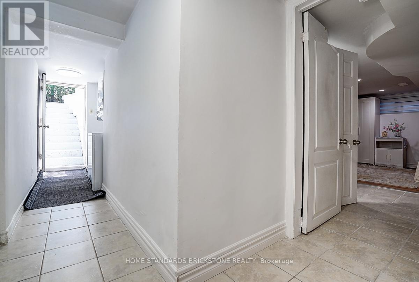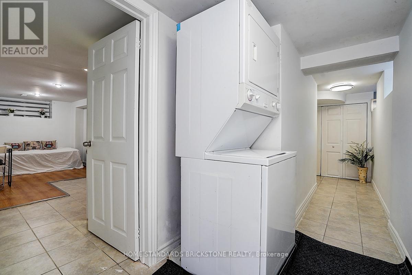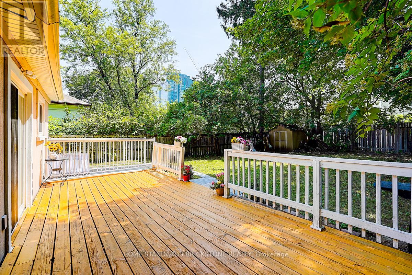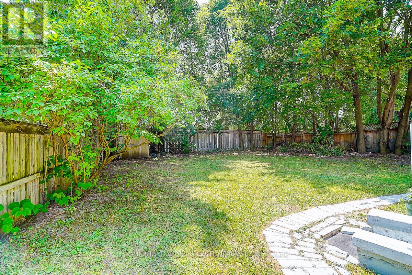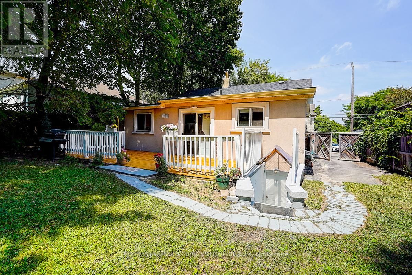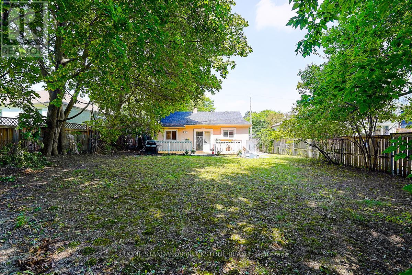99 Harlandale Avenue Toronto, Ontario M2N 1P2
$1,790,000
Great Central North York Location, Lovely Move-In-Ready Bungalow Home to Live/Rent for Family And Significant Potential for Investor/Builder In The Highly Sought-After Lansing-Westgate Neighbourhood. Best Premium Land 50X117.66Ft Land (Potential Redevelopment or Severance) & Surrounded By Luxury Custom-Built New Homes. The Main Floor Features An Open-Concept Layout That Effortlessly Connects The Living Room, Dining Area, Family Room, & Kitchen. Lead Out To A Large Backyard Deck & Garden. A Portion Of Living Room Converted and Used as Bedroom. 2 Bachelor Basement Apartments. Buyer/Agent to Verify All Measurements and Use. Steps to Yonge Street & Sheppard Subway Station, TTC. Top-Rated Schools, Beautiful Parks, 401 Highway, Fitness, Grocery Stores, Shops, Plenty of Restaurant and Much More Amenities. Exceptional living experience in the heart of North York . Dont Miss Out This Great Opportunity. (id:24801)
Property Details
| MLS® Number | C12308515 |
| Property Type | Single Family |
| Community Name | Lansing-Westgate |
| Equipment Type | Water Heater |
| Parking Space Total | 3 |
| Rental Equipment Type | Water Heater |
Building
| Bathroom Total | 3 |
| Bedrooms Above Ground | 3 |
| Bedrooms Below Ground | 3 |
| Bedrooms Total | 6 |
| Appliances | Central Vacuum, Dishwasher, Dryer, Microwave, Stove, Washer, Window Coverings, Refrigerator |
| Architectural Style | Bungalow |
| Basement Development | Finished |
| Basement Type | N/a (finished) |
| Construction Style Attachment | Detached |
| Cooling Type | Central Air Conditioning |
| Exterior Finish | Stucco |
| Fireplace Present | Yes |
| Flooring Type | Hardwood, Ceramic |
| Heating Fuel | Natural Gas |
| Heating Type | Forced Air |
| Stories Total | 1 |
| Size Interior | 1,500 - 2,000 Ft2 |
| Type | House |
| Utility Water | Municipal Water |
Parking
| No Garage |
Land
| Acreage | No |
| Sewer | Sanitary Sewer |
| Size Depth | 117 Ft ,8 In |
| Size Frontage | 50 Ft |
| Size Irregular | 50 X 117.7 Ft ; As Per Survey |
| Size Total Text | 50 X 117.7 Ft ; As Per Survey |
| Zoning Description | Res |
Rooms
| Level | Type | Length | Width | Dimensions |
|---|---|---|---|---|
| Ground Level | Living Room | 4.62 m | 4.32 m | 4.62 m x 4.32 m |
| Ground Level | Dining Room | 4.3 m | 3.43 m | 4.3 m x 3.43 m |
| Ground Level | Kitchen | 2.95 m | 4.5 m | 2.95 m x 4.5 m |
| Ground Level | Primary Bedroom | 3.45 m | 3 m | 3.45 m x 3 m |
| Ground Level | Bedroom 2 | 3.31 m | 2.43 m | 3.31 m x 2.43 m |
| Ground Level | Bedroom 3 | 3.2 m | 3 m | 3.2 m x 3 m |
Contact Us
Contact us for more information
James Cho
Salesperson
180 Steeles Ave W #30 & 31
Thornhill, Ontario L4J 2L1
(905) 771-0885
(905) 771-0873


