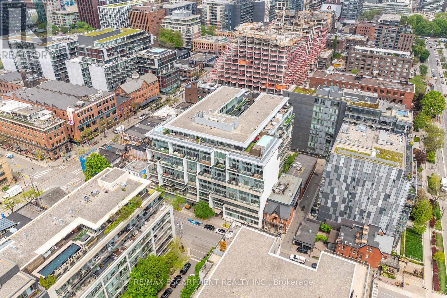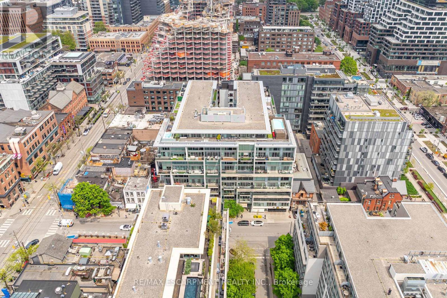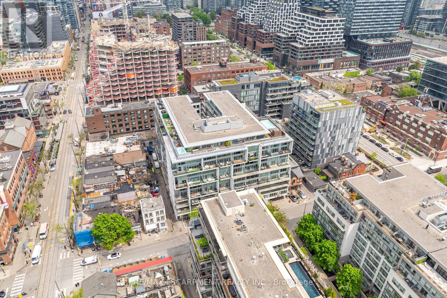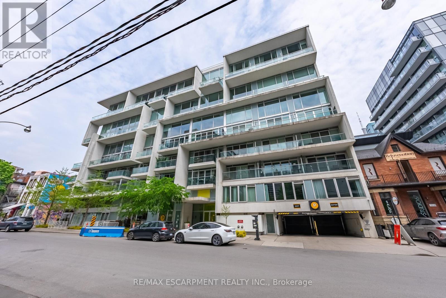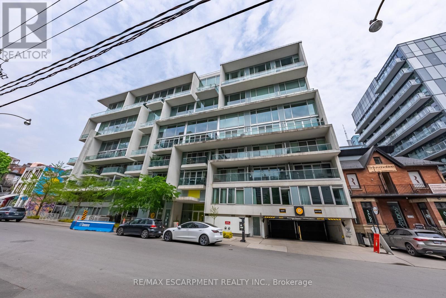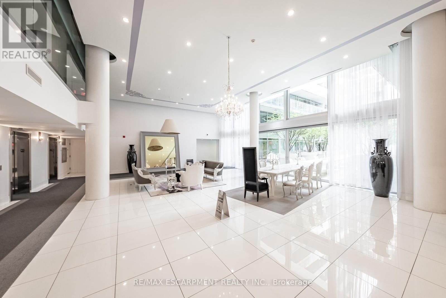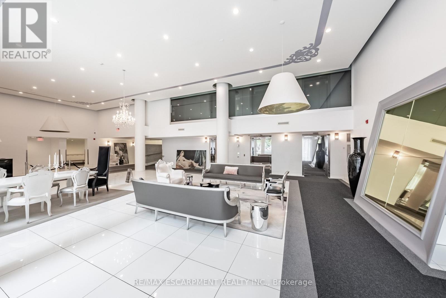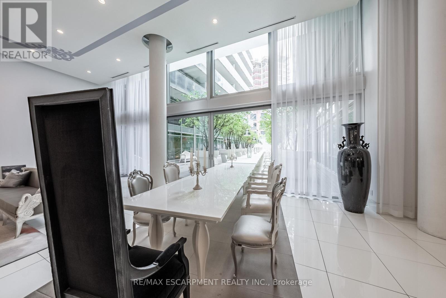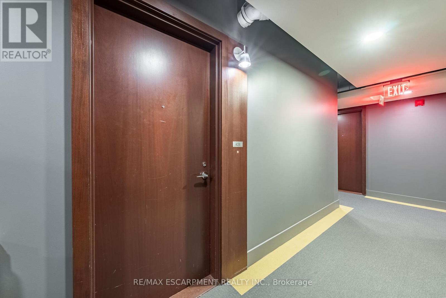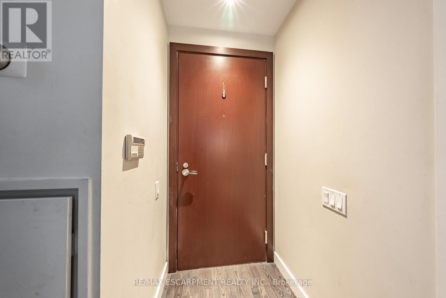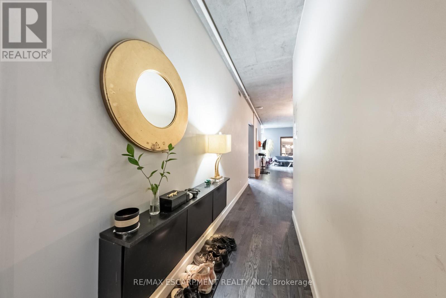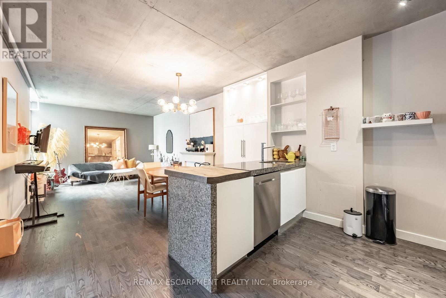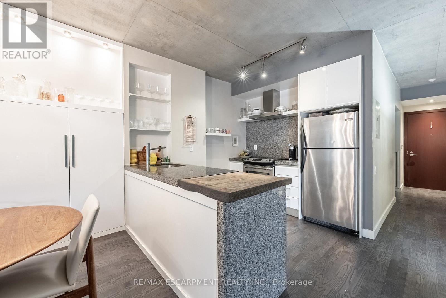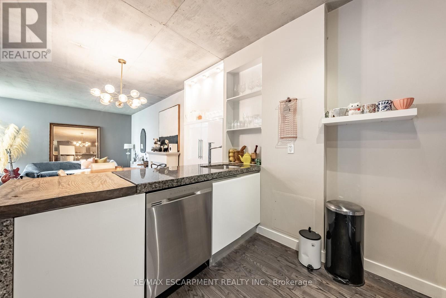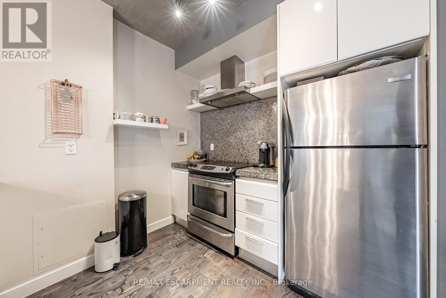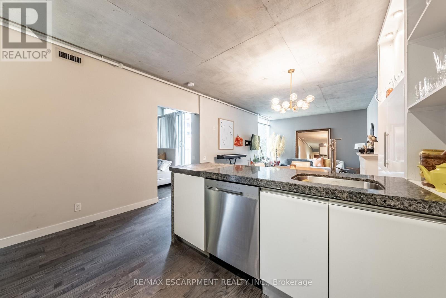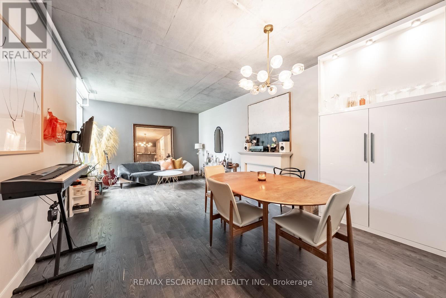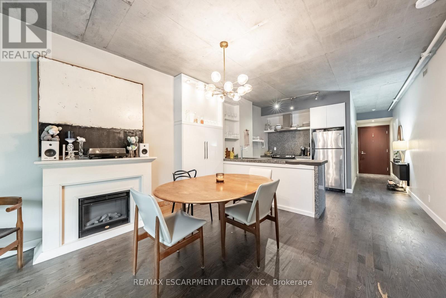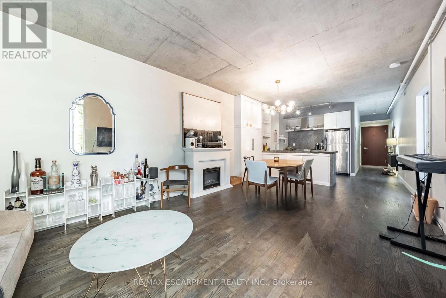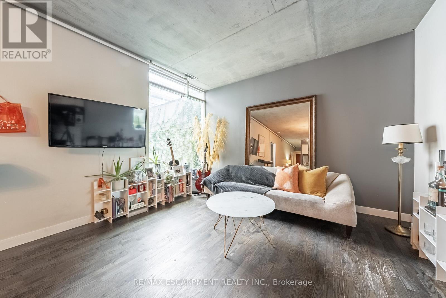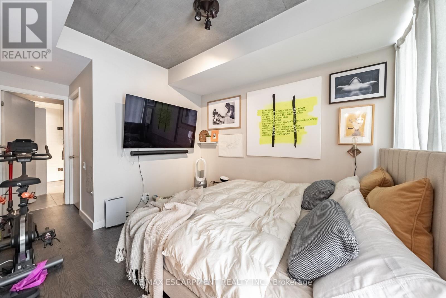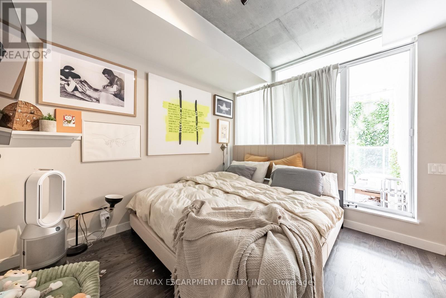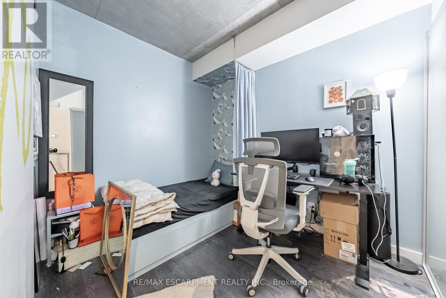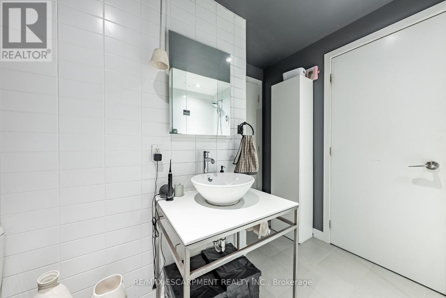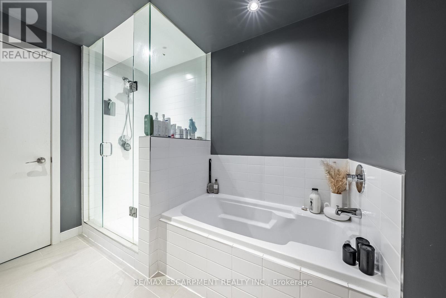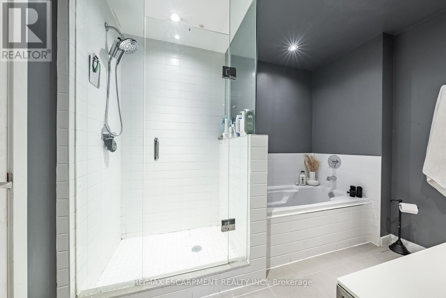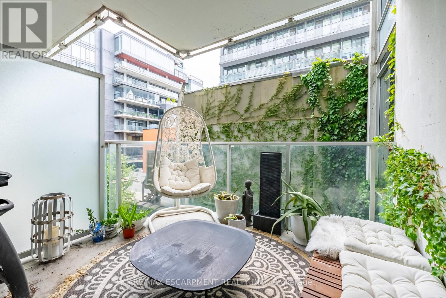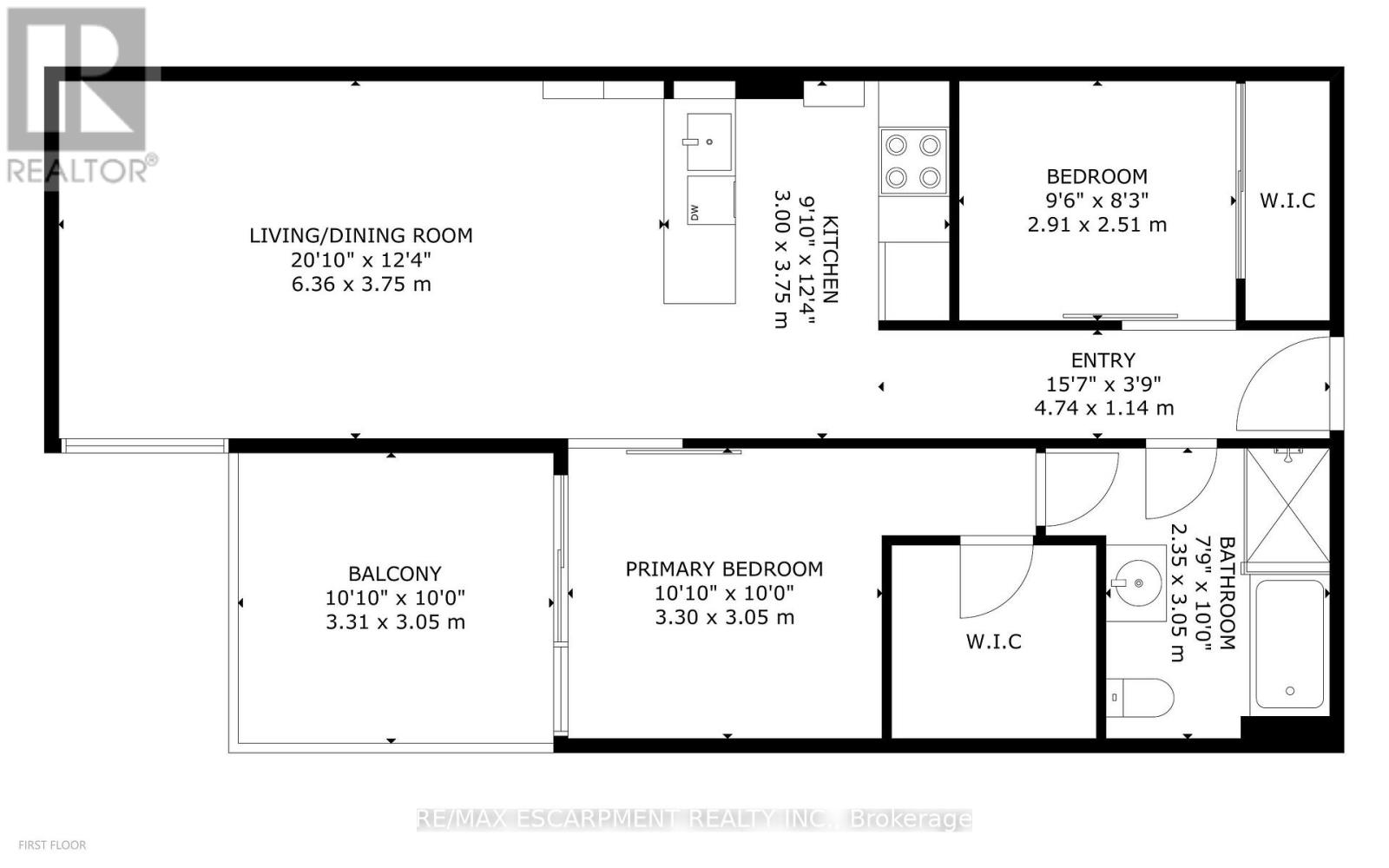428 - 75 Portland Street Toronto, Ontario M5V 2M9
$799,999Maintenance, Heat, Water, Common Area Maintenance, Insurance, Parking
$705.07 Monthly
Maintenance, Heat, Water, Common Area Maintenance, Insurance, Parking
$705.07 MonthlyA rarely offered, Philippe Starck-designed gem in the heart of Torontos vibrant King West! This stylish 2-bedroom, 1-bath loft spans 877 sq. ft. and embodies urban sophistication in one of the citys most sought-after buildings by Freed Developments. Enjoy open-concept living with sleek concrete ceilings, stone countertops, stainless steel appliances, and a spacious walk-in closet. Step out onto your private patio complete with BBQ capability perfect for entertaining. Includes 1 parking and 1 locker. Live steps from the best of downtown: King Wests top dining, nightlife, boutiques, and entertainment. Minutes to the Financial District, with easy access to St. Andrew Station. This is the ultimate fusion of design, lifestyle, and location a true modern classic in Torontos Fashion District. Dont miss your chance to call this award-winning building home! (id:24801)
Property Details
| MLS® Number | C12305225 |
| Property Type | Single Family |
| Community Name | Waterfront Communities C1 |
| Community Features | Pets Allowed With Restrictions |
| Features | Carpet Free, In Suite Laundry |
| Parking Space Total | 1 |
Building
| Bathroom Total | 1 |
| Bedrooms Above Ground | 2 |
| Bedrooms Total | 2 |
| Age | 11 To 15 Years |
| Amenities | Security/concierge, Exercise Centre, Storage - Locker |
| Architectural Style | Loft |
| Basement Type | None |
| Cooling Type | Central Air Conditioning |
| Exterior Finish | Concrete |
| Heating Fuel | Natural Gas |
| Heating Type | Forced Air |
| Size Interior | 800 - 899 Ft2 |
| Type | Apartment |
Parking
| Underground | |
| Garage |
Land
| Acreage | No |
Rooms
| Level | Type | Length | Width | Dimensions |
|---|---|---|---|---|
| Main Level | Primary Bedroom | 3.3 m | 2.05 m | 3.3 m x 2.05 m |
| Main Level | Bedroom | 2.9 m | 2.51 m | 2.9 m x 2.51 m |
| Main Level | Bathroom | 2.36 m | 3.05 m | 2.36 m x 3.05 m |
| Main Level | Kitchen | 3 m | 3.76 m | 3 m x 3.76 m |
| Main Level | Living Room | 6.35 m | 3.76 m | 6.35 m x 3.76 m |
Contact Us
Contact us for more information
Devon Macarthur
Salesperson
1595 Upper James St #4b
Hamilton, Ontario L9B 0H7
(905) 575-5478
(905) 575-7217


