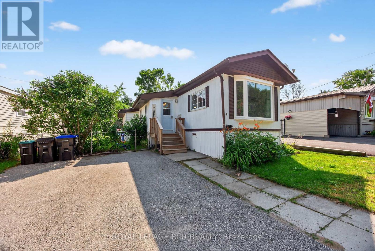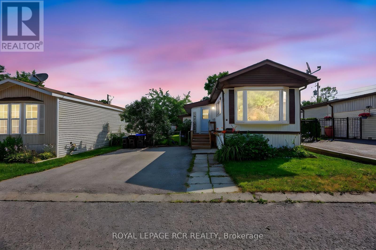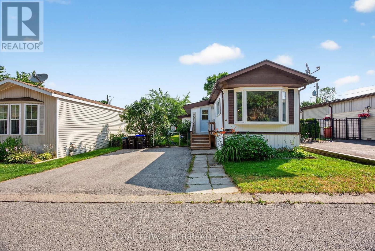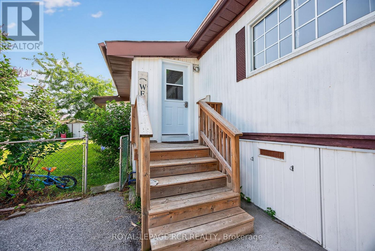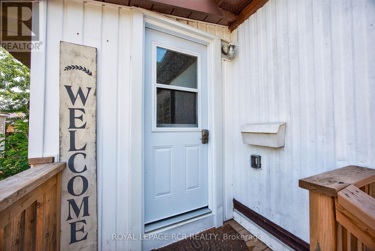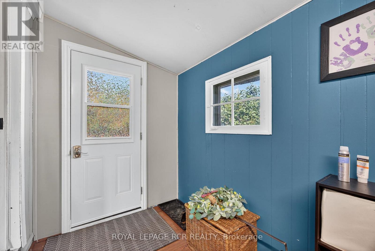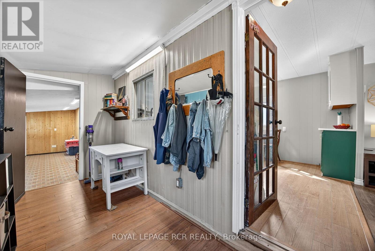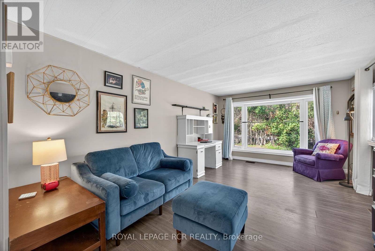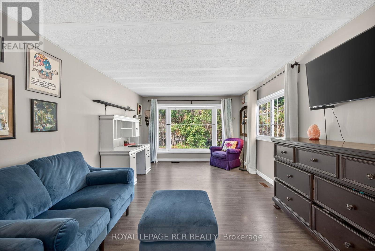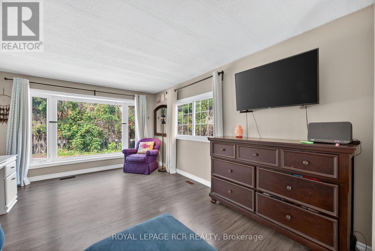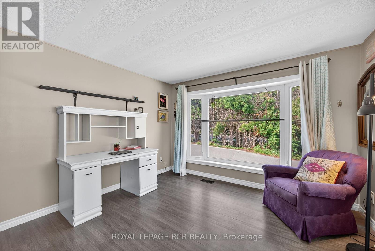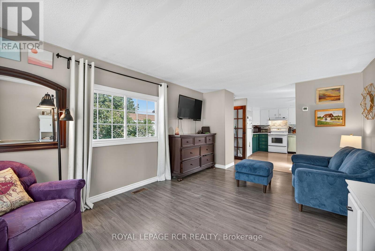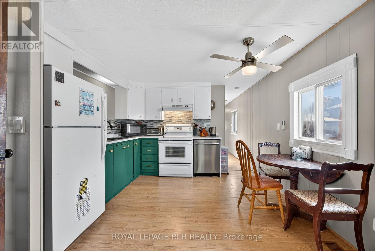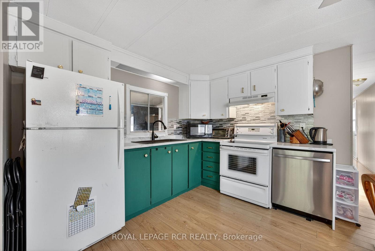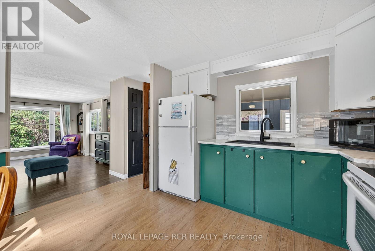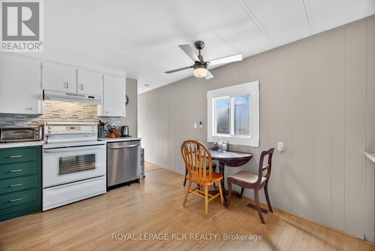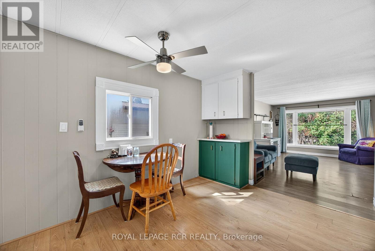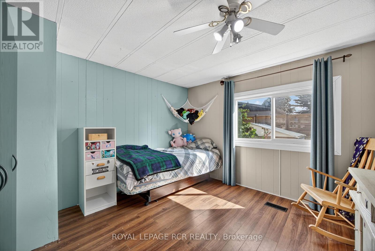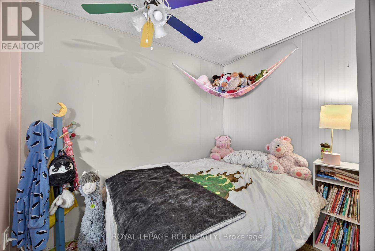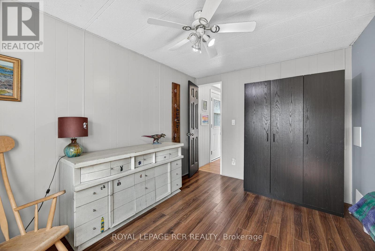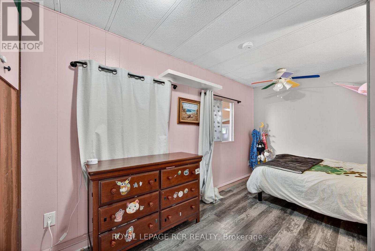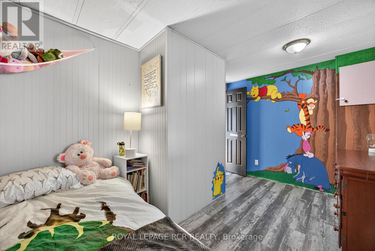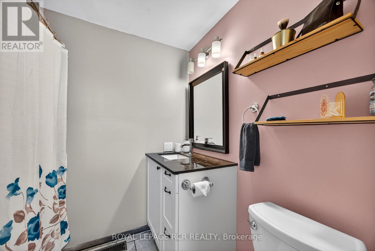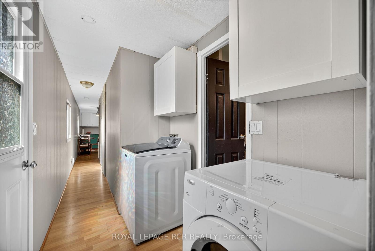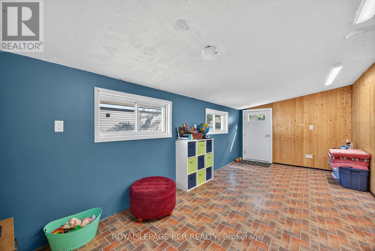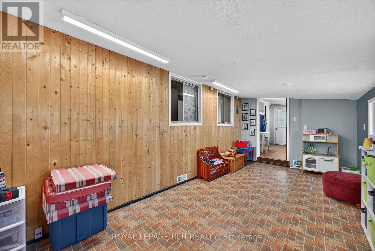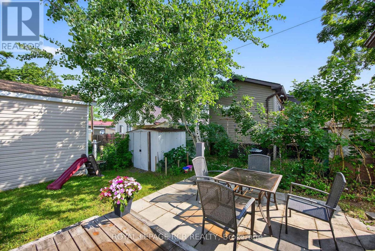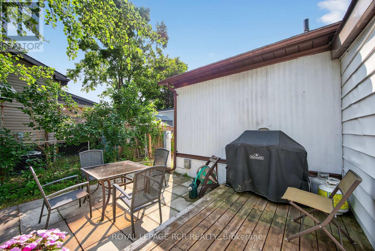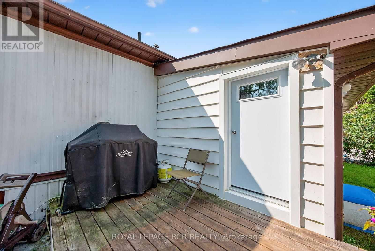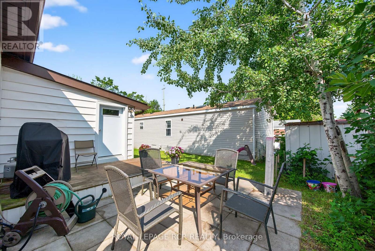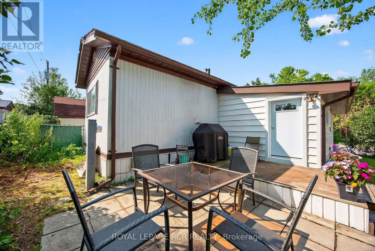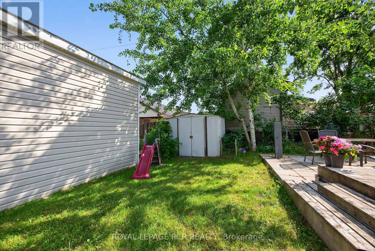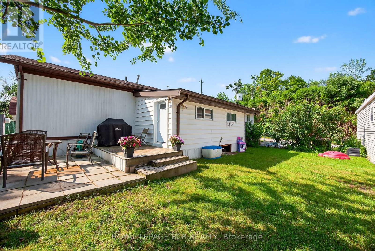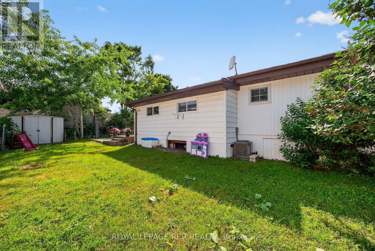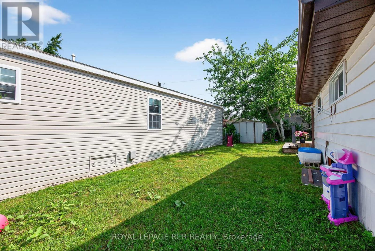4170 Evergreen Terrace Severn, Ontario L3V 0V1
$228,000
Welcome to Silver Creek Estates located in a Country Setting Close to Town with many Amenities close by and just minutes away from Several Beautiful Lakes to enjoy! This home is a Single Wide Mobile located on a dead end street with 2 bedrooms and 1 washroom. Mature lot with a Garden shed and 2 Parking spots. When you enter the home there is the benefit of a Mudroom and Bonus room with walk-out to deck. The Livingroom has laminate flooring with a large window overlooking trees with no neighbour's in front. The Eat-in Kitchen has laminate flooring and is open to the living room. 2 good sized bedrooms. Nice garden area with deck and patio to relax and BBQ with friends/family. Recent Updates: Furnace 2019, A/C 2020, Front deck 2021, Bathroom vanity 2019, HWT owned 2020, Interiors doors 2019, Kitchen counter and sink 2020, Washer 2021, D/W 2020, Exterior doors 2023. New Land Lease Fees: Total $770 (Rent $680 Taxes $57 Water $33 per month) A $250 application fee at Buyers expense for Park Approval. (id:24801)
Property Details
| MLS® Number | S12299602 |
| Property Type | Single Family |
| Community Name | Rural Severn |
| Features | Carpet Free |
| Parking Space Total | 2 |
| Structure | Deck, Patio(s), Shed |
Building
| Bathroom Total | 1 |
| Bedrooms Above Ground | 2 |
| Bedrooms Total | 2 |
| Appliances | Water Heater, Dishwasher, Dryer, Stove, Washer, Refrigerator |
| Architectural Style | Bungalow |
| Basement Type | None |
| Cooling Type | Central Air Conditioning |
| Exterior Finish | Aluminum Siding, Vinyl Siding |
| Flooring Type | Laminate, Vinyl |
| Foundation Type | Wood/piers |
| Heating Fuel | Natural Gas |
| Heating Type | Forced Air |
| Stories Total | 1 |
| Size Interior | 700 - 1,100 Ft2 |
| Type | Mobile Home |
| Utility Water | Community Water System |
Parking
| No Garage |
Land
| Acreage | No |
| Zoning Description | Mhr |
Rooms
| Level | Type | Length | Width | Dimensions |
|---|---|---|---|---|
| Main Level | Mud Room | 4.9 m | 1.7 m | 4.9 m x 1.7 m |
| Main Level | Other | 5.8 m | 2.8 m | 5.8 m x 2.8 m |
| Main Level | Kitchen | 4.1 m | 3.4 m | 4.1 m x 3.4 m |
| Main Level | Living Room | 4.5 m | 3.4 m | 4.5 m x 3.4 m |
| Main Level | Primary Bedroom | 3.4 m | 3.4 m | 3.4 m x 3.4 m |
| Main Level | Bedroom 2 | 4.2 m | 2.5 m | 4.2 m x 2.5 m |
Utilities
| Electricity | Installed |
https://www.realtor.ca/real-estate/28637237/4170-evergreen-terrace-severn-rural-severn
Contact Us
Contact us for more information
Cindy Zettel
Salesperson
www.cindyzettel.com/
14 - 75 First Street
Orangeville, Ontario L9W 2E7
(519) 941-5151
(519) 941-5432
www.royallepagercr.com


