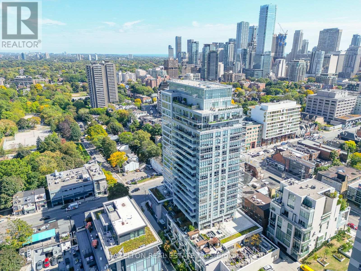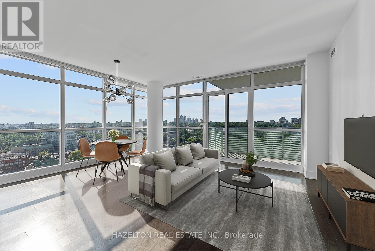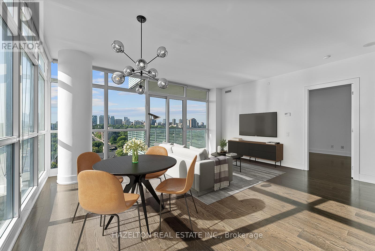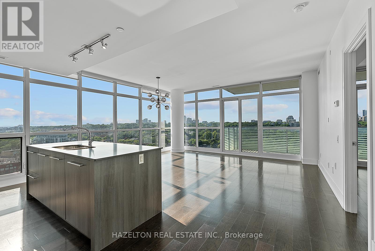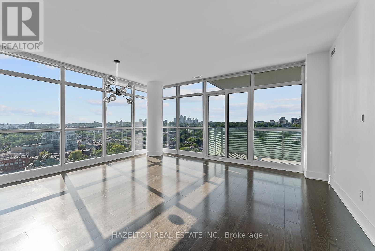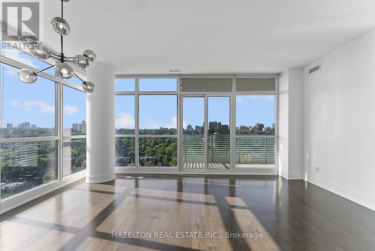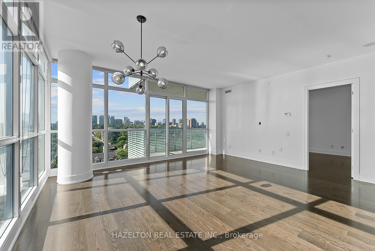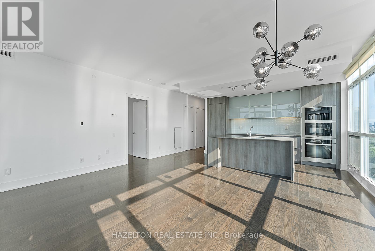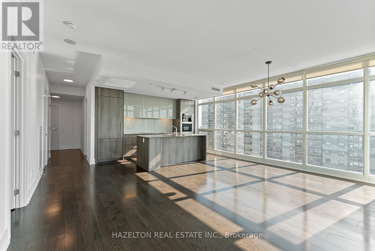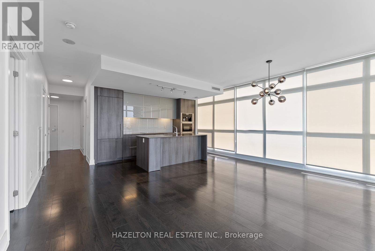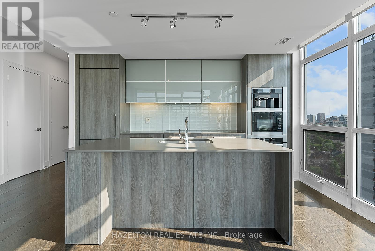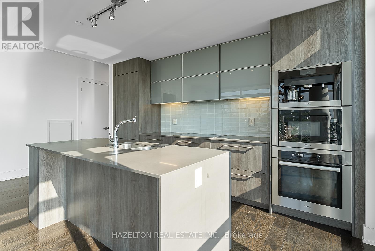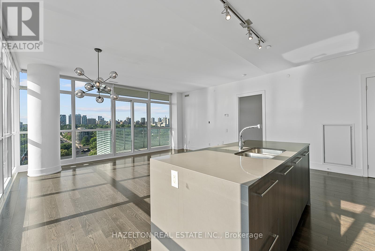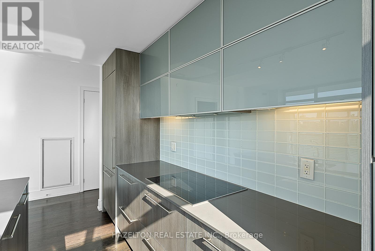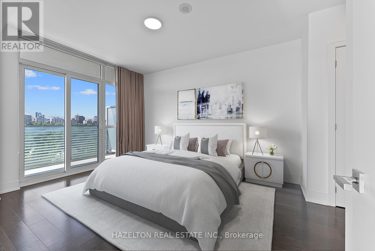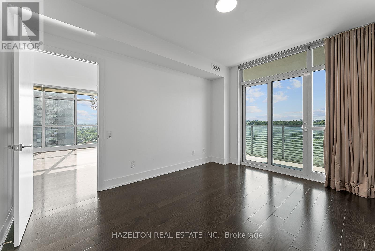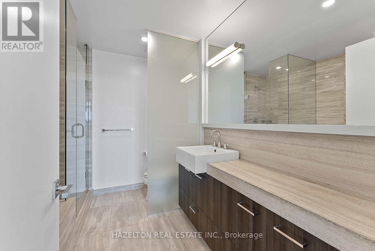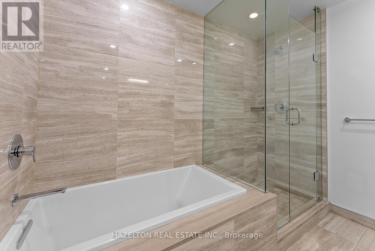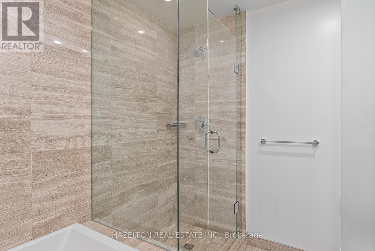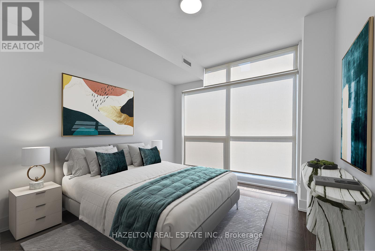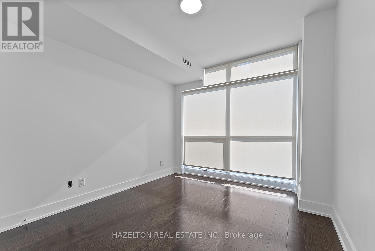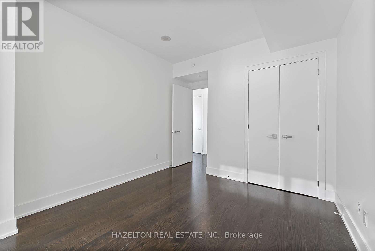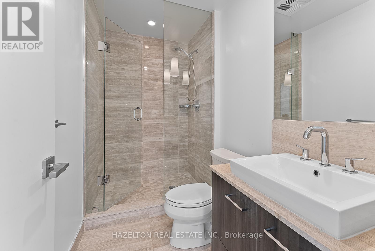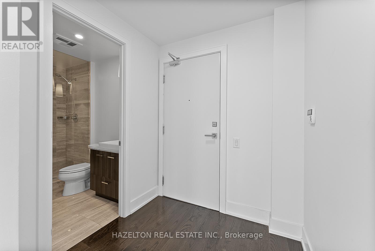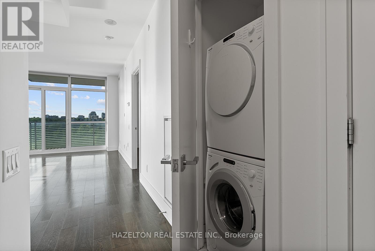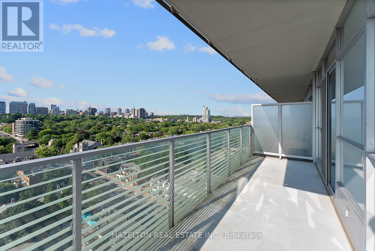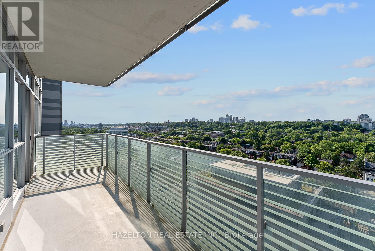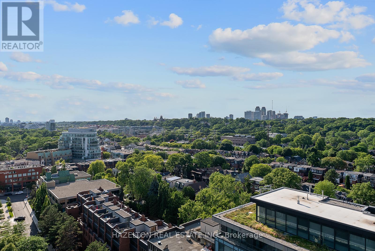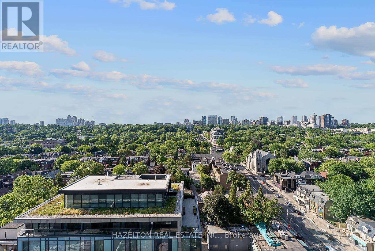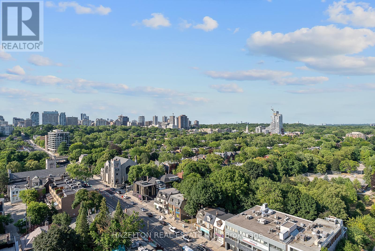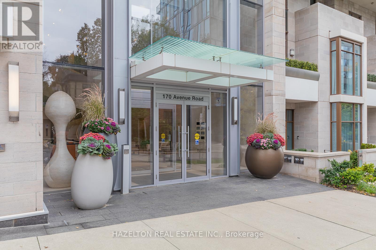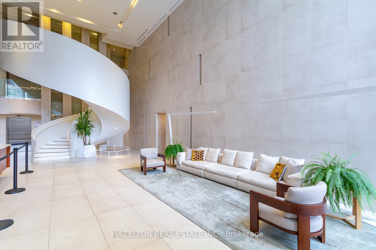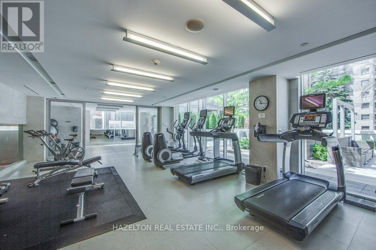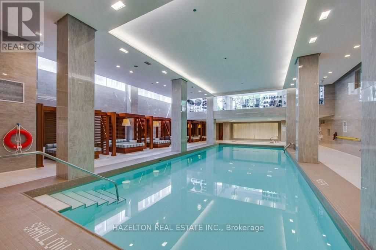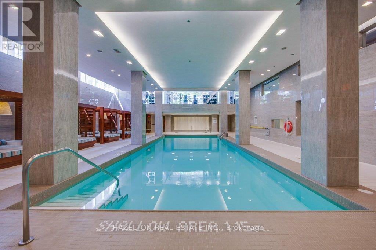1605 - 170 Avenue Road Toronto, Ontario M5R 0A4
$1,490,000Maintenance, Water, Insurance, Parking, Common Area Maintenance
$1,019.22 Monthly
Maintenance, Water, Insurance, Parking, Common Area Maintenance
$1,019.22 MonthlyWow! Spectacular Corner Suite in the always coveted Pears. An ideal location just steps to Yorkville, within walking distance to 3 subway stops and Ramsden Park is right across the road. Grand sized open concept living and dining room with an entire corner of floor to ceiling windows, overlooking the treetops and the city. A long north west facing balcony for enjoying the sunset over cocktails at the end of the day. The modern open concept kitchen features integrated Miele appliances, and a long centre island with a stone counter top; perfect for morning coffee. Spacious primary bedroom with his and hers closets (one is a walk In) plus a spa like ensuite bathroom with separate shower stall and soaking tub. Dark hardwood floors throughout. Split plan design (bedrooms are at opposite ends of the suite) , with both bedrooms having floor to ceiling windows and ample storage space. This is considered one of the most desirable layouts in the building. One parking spot and one locker Included. (id:24801)
Property Details
| MLS® Number | C12299600 |
| Property Type | Single Family |
| Community Name | Annex |
| Community Features | Pet Restrictions |
| Features | Balcony |
| Parking Space Total | 1 |
| Pool Type | Indoor Pool |
Building
| Bathroom Total | 2 |
| Bedrooms Above Ground | 2 |
| Bedrooms Total | 2 |
| Age | 6 To 10 Years |
| Amenities | Security/concierge, Exercise Centre, Party Room, Visitor Parking, Storage - Locker |
| Appliances | Sauna |
| Cooling Type | Central Air Conditioning |
| Flooring Type | Hardwood |
| Heating Fuel | Natural Gas |
| Heating Type | Heat Pump |
| Size Interior | 1,000 - 1,199 Ft2 |
| Type | Apartment |
Parking
| Underground | |
| Garage |
Land
| Acreage | No |
Rooms
| Level | Type | Length | Width | Dimensions |
|---|---|---|---|---|
| Other | Foyer | Measurements not available | ||
| Other | Living Room | 5.59 m | 4.93 m | 5.59 m x 4.93 m |
| Other | Dining Room | Measurements not available | ||
| Other | Kitchen | 4.32 m | 2.13 m | 4.32 m x 2.13 m |
| Other | Primary Bedroom | 4.29 m | 3.37 m | 4.29 m x 3.37 m |
| Other | Bedroom 2 | 3.63 m | 3.25 m | 3.63 m x 3.25 m |
https://www.realtor.ca/real-estate/28637189/1605-170-avenue-road-toronto-annex-annex
Contact Us
Contact us for more information
Janice Fox
Broker of Record
www.hazeltonre.com/
158 Davenport Rd 2nd Flr
Toronto, Ontario M5R 1J2
(416) 924-3779
(647) 351-4370


