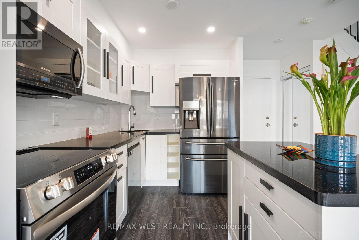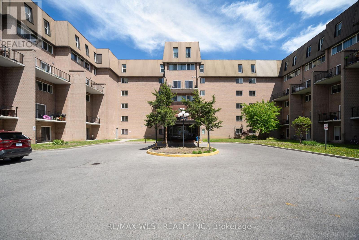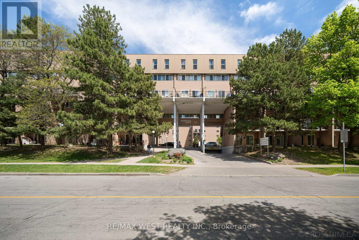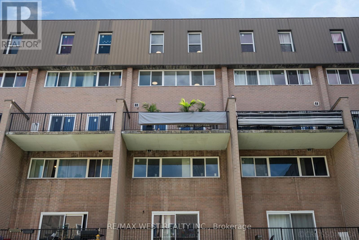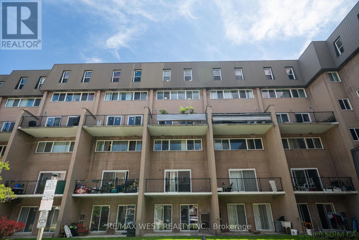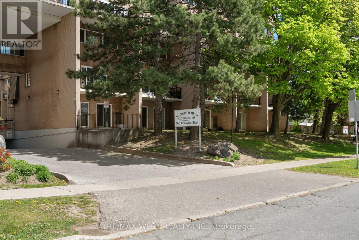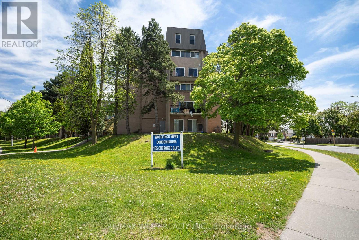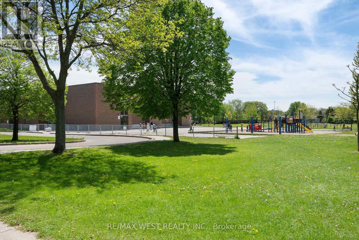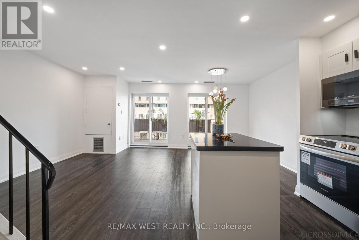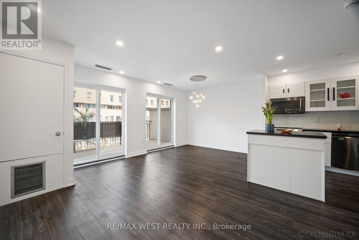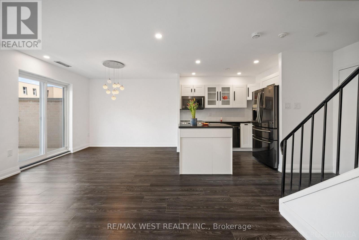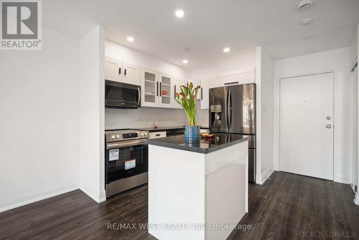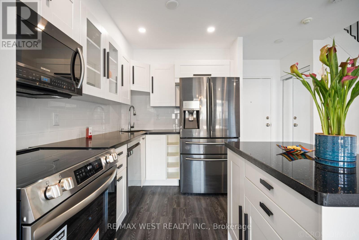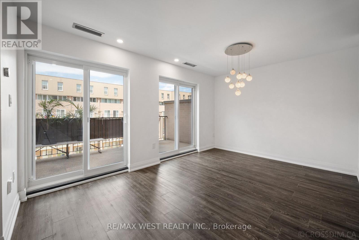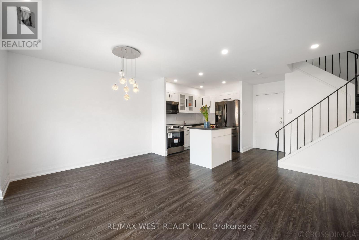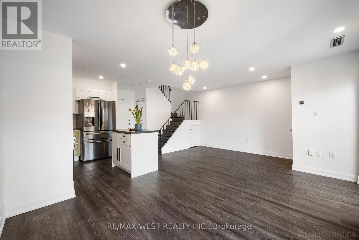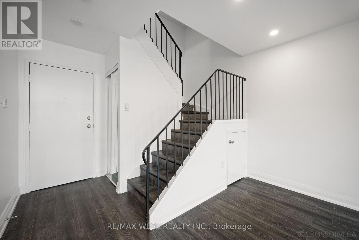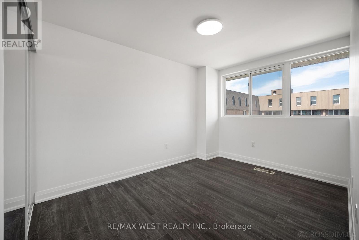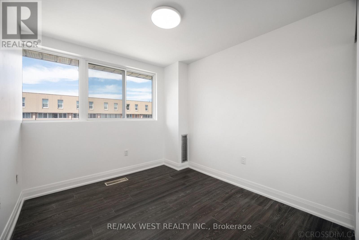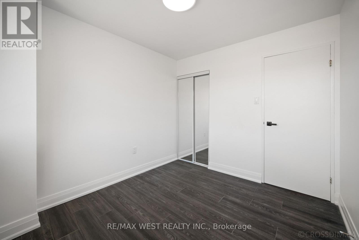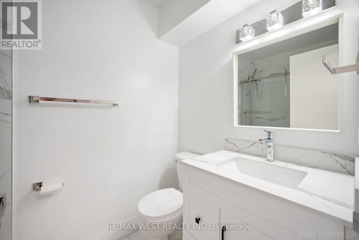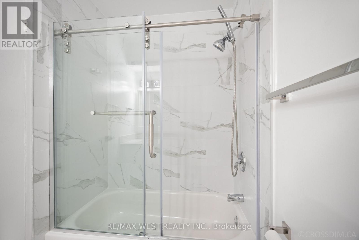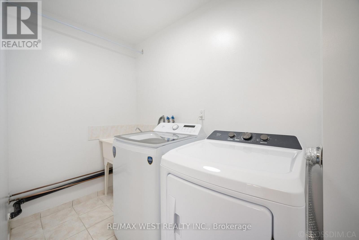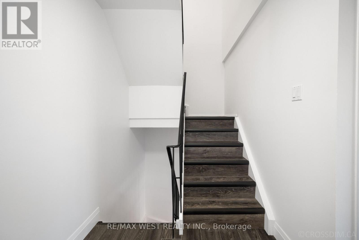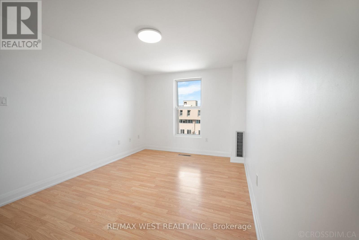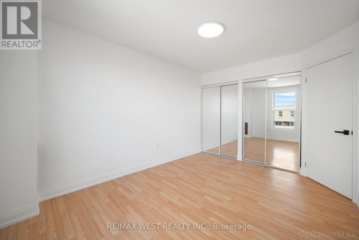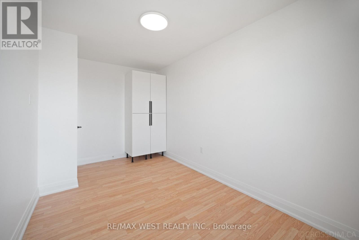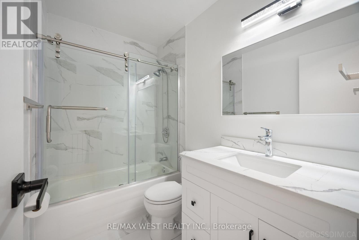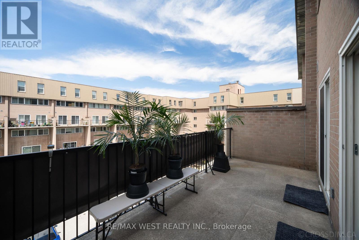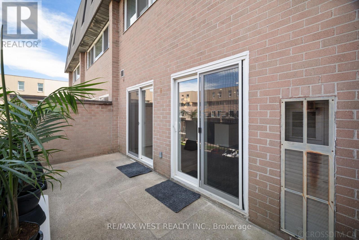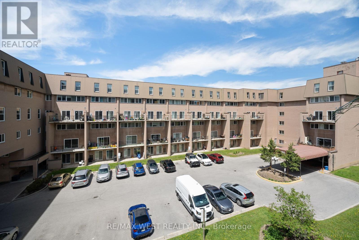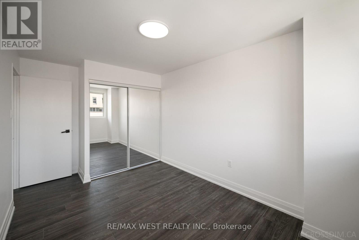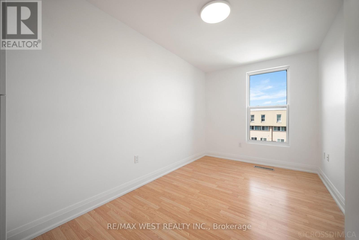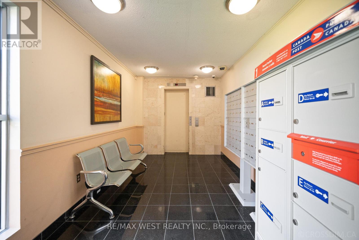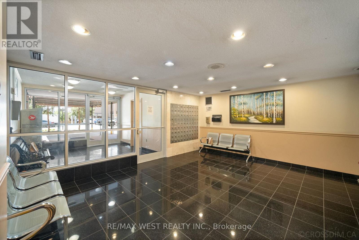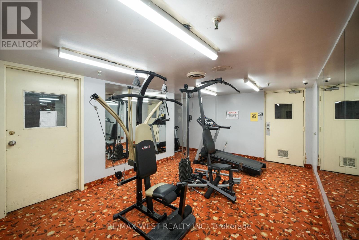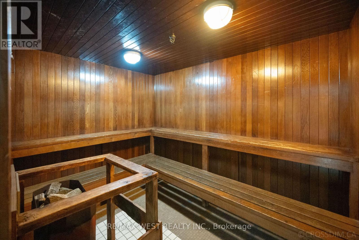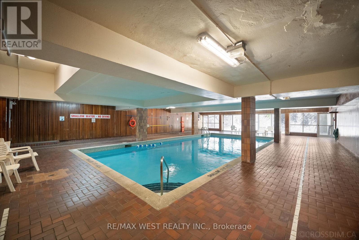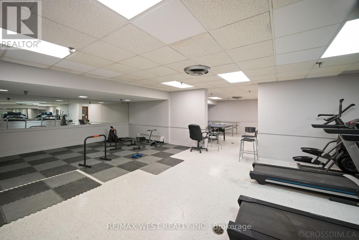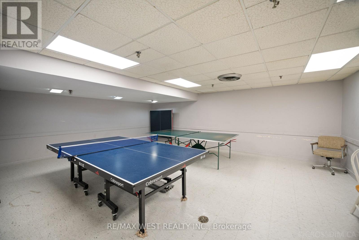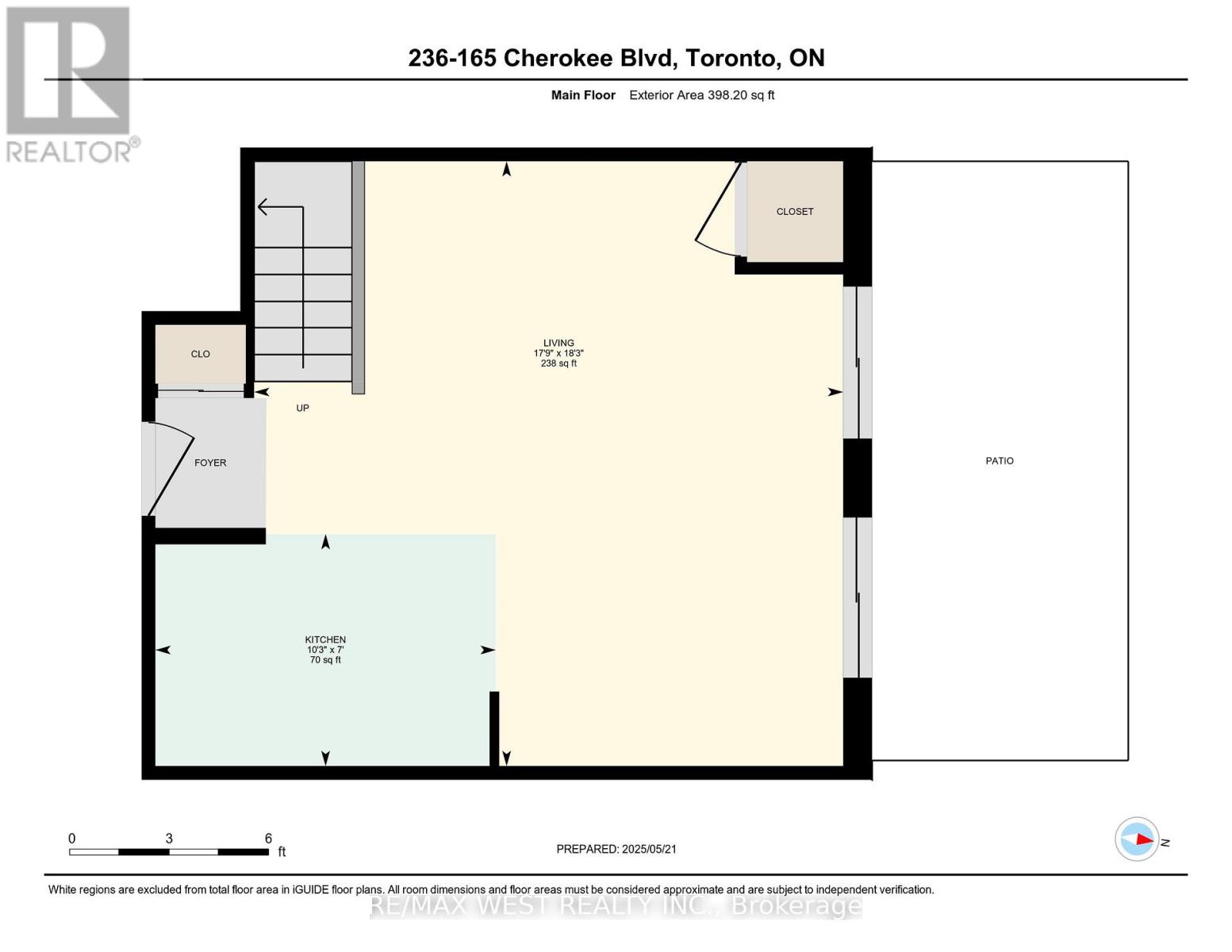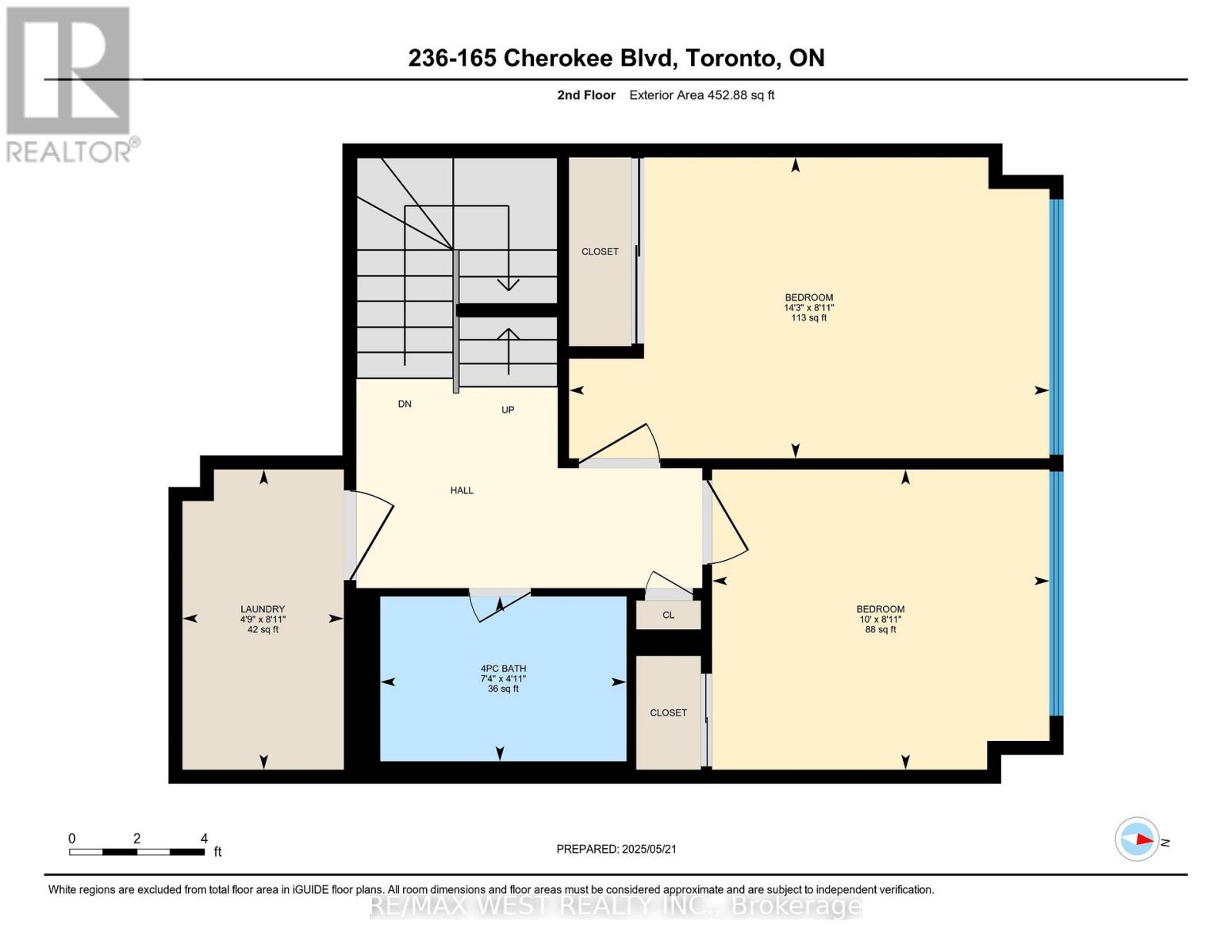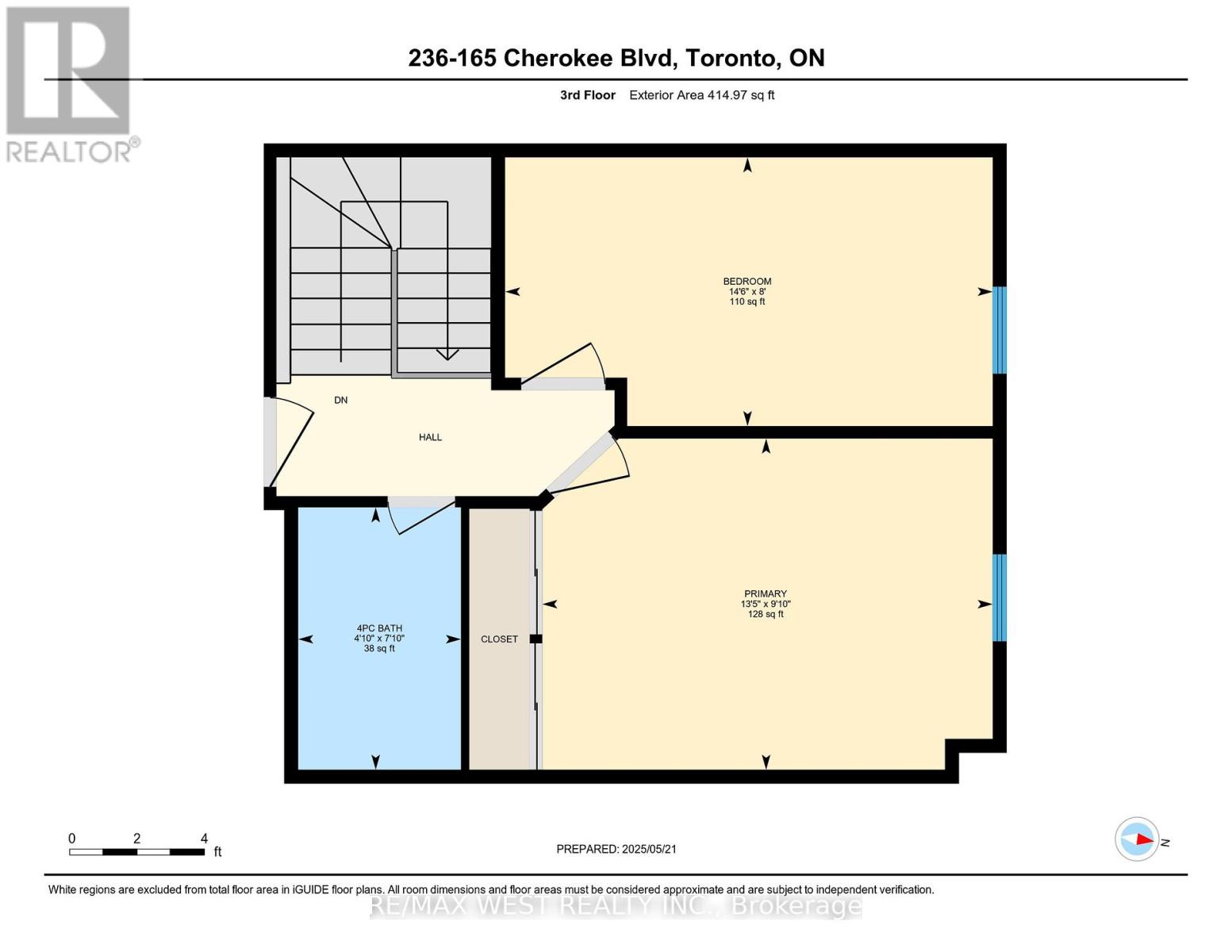236 - 165 Cherokee Boulevard N Toronto, Ontario M2J 4T7
$639,000Maintenance, Common Area Maintenance, Insurance, Water, Parking
$503.49 Monthly
Maintenance, Common Area Maintenance, Insurance, Water, Parking
$503.49 MonthlyStunning Bright & Spacious 4 Bedrooms with open concept kitchen/living/dining condo town house in North York. New slide-in stove with 4 year warranty. 2 partly renovated washrooms. Ensuite large laundry room with new washing machine, 4 year warranty. Spacious balcony with 2 large sliding patio doors. One convenient underground parking. Walk to Seneca College, steps to schools, parks, community centre, TTC. Easy access to Hwy 404/401, 5 minute drive to Fairview Mall and Don Mills Subway Station. Great opportunity for end-user or investor. Best Buy! (id:24801)
Property Details
| MLS® Number | C12301068 |
| Property Type | Single Family |
| Neigbourhood | Pleasant View |
| Community Name | Pleasant View |
| Community Features | Pet Restrictions |
| Features | Balcony, In Suite Laundry |
| Parking Space Total | 1 |
Building
| Bathroom Total | 2 |
| Bedrooms Above Ground | 4 |
| Bedrooms Total | 4 |
| Cooling Type | Central Air Conditioning |
| Exterior Finish | Brick |
| Flooring Type | Vinyl, Wood, Laminate |
| Heating Fuel | Natural Gas |
| Heating Type | Forced Air |
| Stories Total | 3 |
| Size Interior | 1,000 - 1,199 Ft2 |
| Type | Row / Townhouse |
Parking
| Underground | |
| No Garage |
Land
| Acreage | No |
| Zoning Description | Ra(f30;a1375;d1.5 |
Rooms
| Level | Type | Length | Width | Dimensions |
|---|---|---|---|---|
| Second Level | Bedroom 2 | 3.99 m | 2.74 m | 3.99 m x 2.74 m |
| Second Level | Bedroom 3 | 3.09 m | 2.74 m | 3.09 m x 2.74 m |
| Second Level | Laundry Room | 2.74 m | 1.42 m | 2.74 m x 1.42 m |
| Second Level | Bathroom | 2.23 m | 1.49 m | 2.23 m x 1.49 m |
| Third Level | Primary Bedroom | 4.7 m | 3.05 m | 4.7 m x 3.05 m |
| Third Level | Bedroom 4 | 4.44 m | 2.44 m | 4.44 m x 2.44 m |
| Third Level | Bathroom | 1.47 m | 2.39 m | 1.47 m x 2.39 m |
| Main Level | Living Room | 5.56 m | 4.66 m | 5.56 m x 4.66 m |
| Main Level | Dining Room | 5.59 m | 4.66 m | 5.59 m x 4.66 m |
| Main Level | Kitchen | 2.9 m | 2.14 m | 2.9 m x 2.14 m |
Contact Us
Contact us for more information
Marta Pozniakowski
Broker
www.callmarta.ca/
www.linkedin.com/in/martapozniakowski/
96 Rexdale Blvd.
Toronto, Ontario M9W 1N7
(416) 745-2300
(416) 745-1952
www.remaxwest.com/


