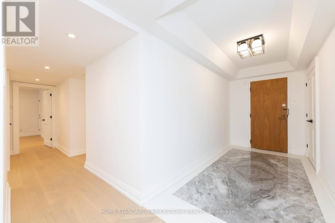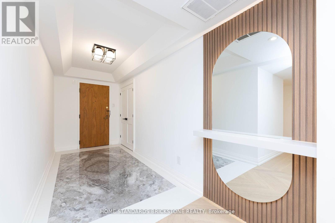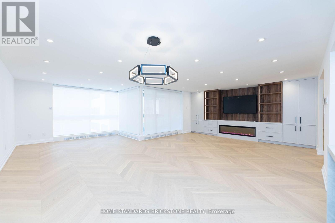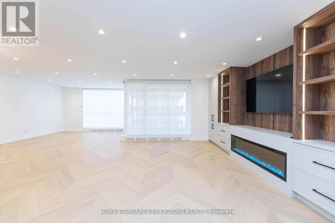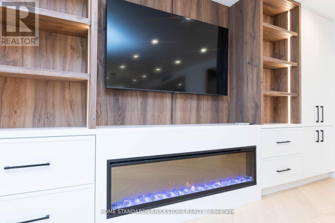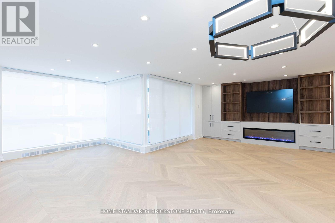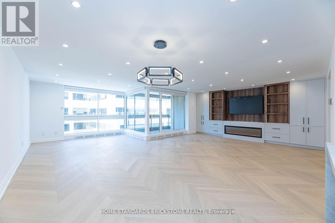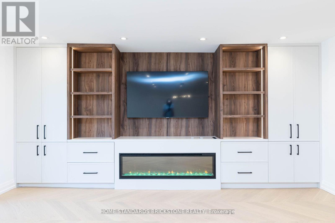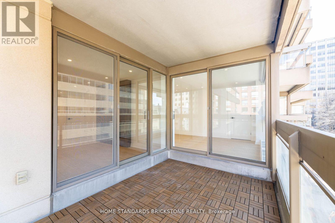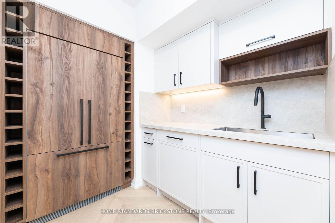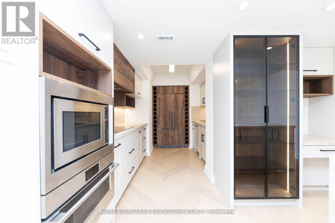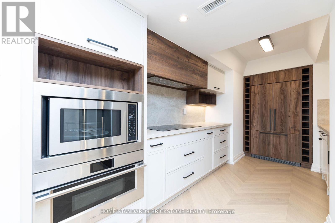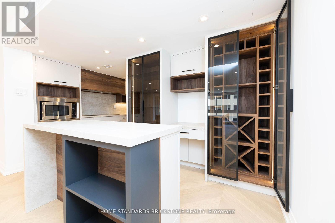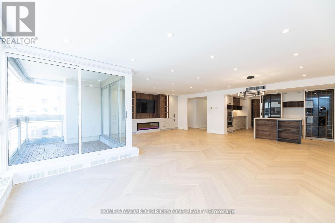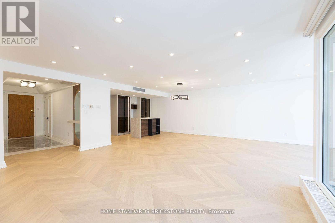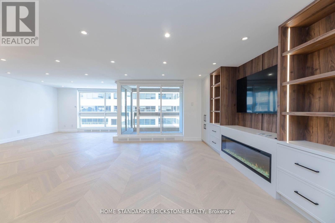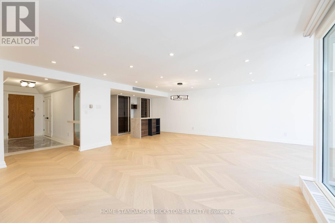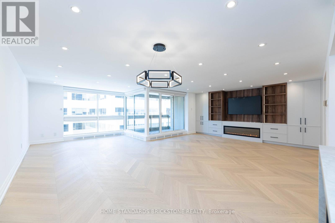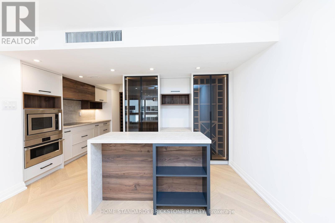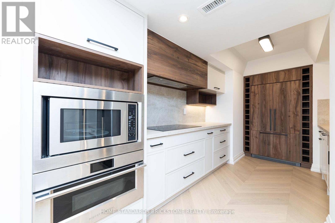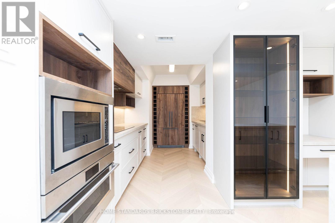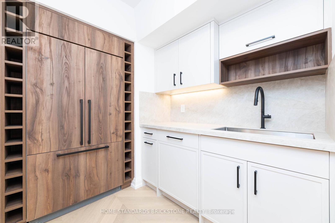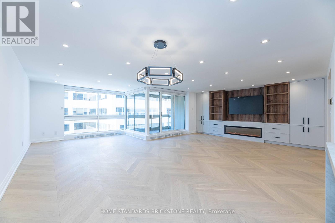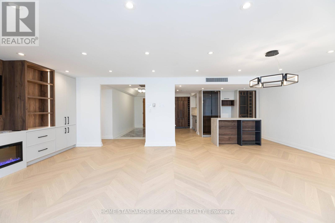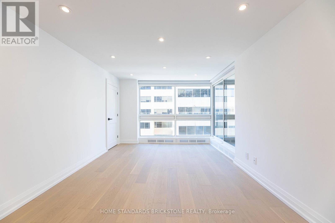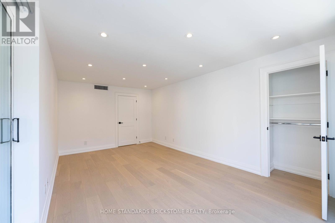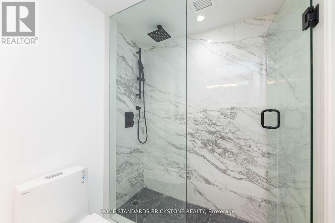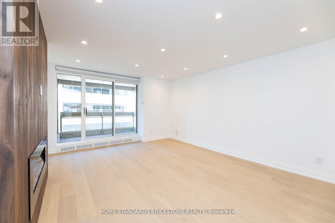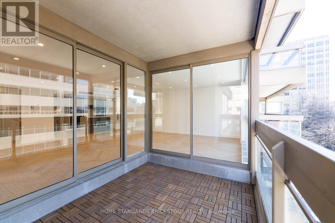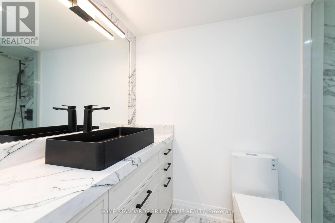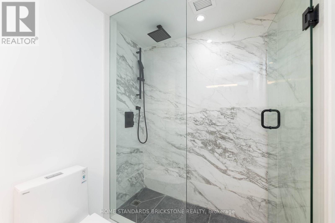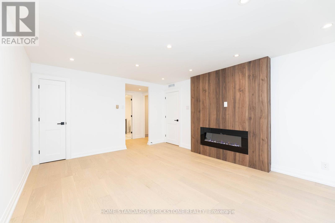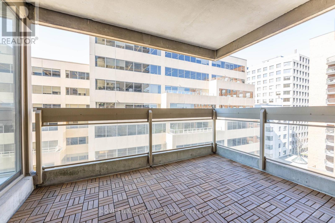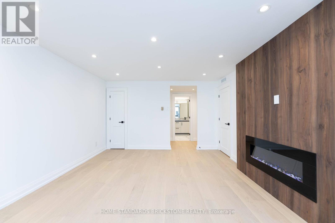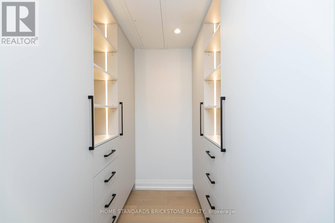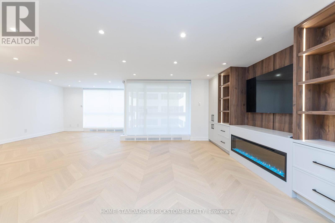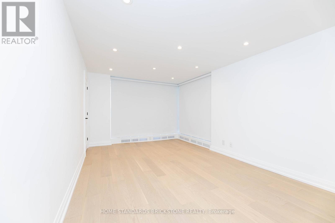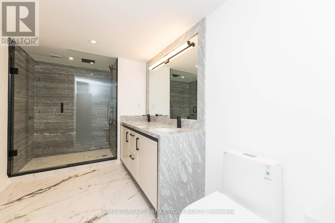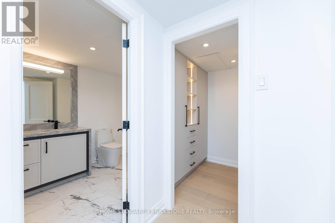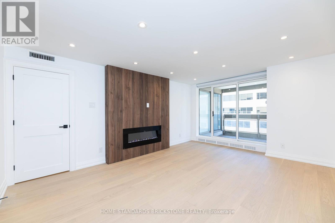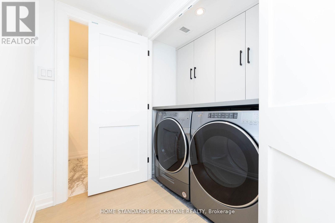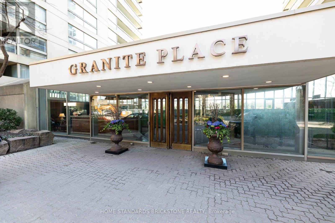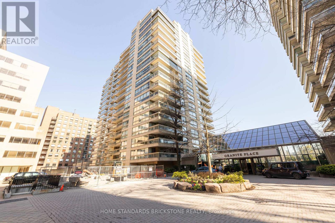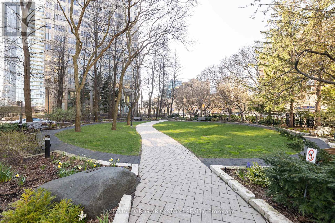805 - 61 St Clair Avenue W Toronto, Ontario M4V 2Y8
$1,748,000Maintenance, Heat, Electricity, Water, Common Area Maintenance, Parking, Insurance
$2,199.69 Monthly
Maintenance, Heat, Electricity, Water, Common Area Maintenance, Parking, Insurance
$2,199.69 MonthlyImmerse yourself in luxury atGranite Place with this newly renovated 2-bed, 2-bath condo. Experience the epitome of sophistication with top-tier finishes and a sleek design. Indulge in the spa-inspired primary ensuite for ultimate relaxation and entertain in style with a chef's kitchen that includes top of the line appliances. The Granite Place offers a dedicated concierge, pristine pool, state-of-the-art gym, a rejuvenating sauna, and much more. Elevate your lifestyle in this central location, surrounded by comfort and opulence in every detail. Tucked Away On Quiet Street But Steps From Popular Shops. 2 Parking Spots & 2 Lockers included. **EXTRAS** Fisher & Pykel Fridge, Stove, Microwave, Miele Dishwasher, , Whirlpool Front Loading Washer And Dryer, All Electric Light Fixtures, Motorized Window Coverings, Two Fireplaces & Much More! (id:24801)
Property Details
| MLS® Number | C12301157 |
| Property Type | Single Family |
| Neigbourhood | Toronto—St. Paul's |
| Community Name | Yonge-St. Clair |
| Community Features | Pet Restrictions |
| Features | Balcony |
| Parking Space Total | 2 |
Building
| Bathroom Total | 2 |
| Bedrooms Above Ground | 2 |
| Bedrooms Total | 2 |
| Amenities | Storage - Locker |
| Appliances | Oven - Built-in |
| Cooling Type | Central Air Conditioning |
| Exterior Finish | Concrete Block |
| Fireplace Present | Yes |
| Flooring Type | Hardwood |
| Heating Fuel | Natural Gas |
| Heating Type | Forced Air |
| Size Interior | 1,600 - 1,799 Ft2 |
| Type | Apartment |
Parking
| Underground | |
| Garage |
Land
| Acreage | No |
Rooms
| Level | Type | Length | Width | Dimensions |
|---|---|---|---|---|
| Main Level | Living Room | 5.8 m | 3.94 m | 5.8 m x 3.94 m |
| Main Level | Dining Room | 5.8 m | 3.66 m | 5.8 m x 3.66 m |
| Main Level | Kitchen | 4.9 m | 4.47 m | 4.9 m x 4.47 m |
| Main Level | Primary Bedroom | 5.23 m | 3.86 m | 5.23 m x 3.86 m |
| Main Level | Bedroom 2 | 5.48 m | 3.3 m | 5.48 m x 3.3 m |
Contact Us
Contact us for more information
Forohar Hejazi
Salesperson
180 Steeles Ave W #30 & 31
Thornhill, Ontario L4J 2L1
(905) 771-0885
(905) 771-0873


