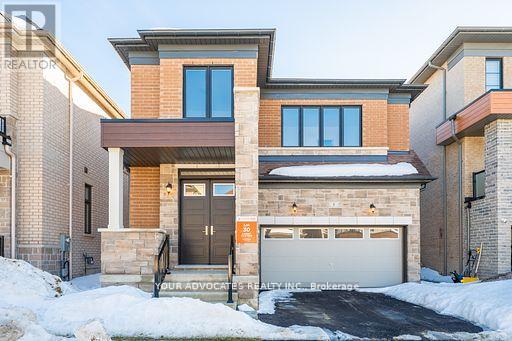5 Sweet Gale Crescent W Richmond Hill, Ontario L4E 1J9
$1,799,990
Welcome to this stunning brand-new Countrywide home, where modern design meets comfort and style. This spacious 5-bedroom home features beautiful hardwood floors throughout, creating a warm and inviting atmosphere. The upgraded kitchen is a chefs dream, complete with high-end appliances, sleek countertops, and ample storage space. The generous walk-in closet in the master suite offers plenty of room for your wardrobe and more. Soaring ceilings throughout the home add a touch of elegance and open the space, creating a bright and airy environment. Walk Up basement. Located in a desirable neighborhood, this home combines luxury living with everyday convenience. Don't miss the opportunity to make this your dream home! (id:24801)
Property Details
| MLS® Number | N12295971 |
| Property Type | Single Family |
| Community Name | Rural Richmond Hill |
| Equipment Type | Water Heater |
| Parking Space Total | 4 |
| Rental Equipment Type | Water Heater |
Building
| Bathroom Total | 4 |
| Bedrooms Above Ground | 4 |
| Bedrooms Total | 4 |
| Age | New Building |
| Basement Development | Unfinished |
| Basement Type | N/a (unfinished) |
| Construction Style Attachment | Detached |
| Cooling Type | Central Air Conditioning |
| Exterior Finish | Brick, Stone |
| Fireplace Present | Yes |
| Flooring Type | Tile, Hardwood |
| Foundation Type | Poured Concrete |
| Half Bath Total | 1 |
| Heating Fuel | Natural Gas |
| Heating Type | Forced Air |
| Stories Total | 2 |
| Size Interior | 2,000 - 2,500 Ft2 |
| Type | House |
| Utility Water | Municipal Water |
Parking
| Garage |
Land
| Acreage | No |
| Sewer | Sanitary Sewer |
| Size Depth | 89 Ft |
| Size Frontage | 38 Ft |
| Size Irregular | 38 X 89 Ft |
| Size Total Text | 38 X 89 Ft |
Rooms
| Level | Type | Length | Width | Dimensions |
|---|---|---|---|---|
| Second Level | Primary Bedroom | 5.2 m | 3.65 m | 5.2 m x 3.65 m |
| Second Level | Bedroom 2 | 2.96 m | 3 m | 2.96 m x 3 m |
| Second Level | Bedroom 3 | 4.9 m | 3 m | 4.9 m x 3 m |
| Second Level | Bedroom 4 | 3 m | 3 m | 3 m x 3 m |
| Second Level | Loft | 3 m | 4.63 m | 3 m x 4.63 m |
| Main Level | Kitchen | 3.96 m | 5.5 m | 3.96 m x 5.5 m |
| Main Level | Family Room | 4.45 m | 3.66 m | 4.45 m x 3.66 m |
| Main Level | Laundry Room | 3.96 m | 1.85 m | 3.96 m x 1.85 m |
Contact Us
Contact us for more information
Riccardo Del Rosso
Broker of Record
71 Silton Road Unit 8
Vaughan, Ontario L4L 7Z8
(416) 656-4444
www.youradvocates.ca
Andre Marrone
Salesperson
71 Silton Road Unit 8
Vaughan, Ontario L4L 7Z8
(416) 656-4444
www.youradvocates.ca













