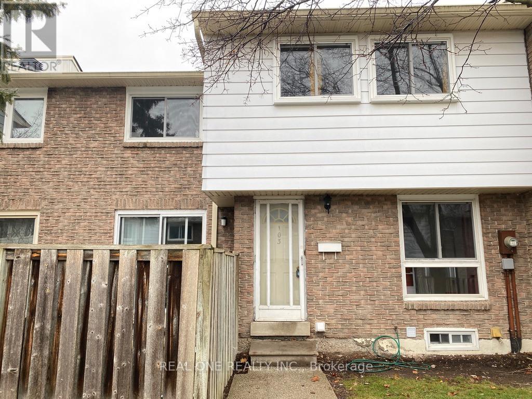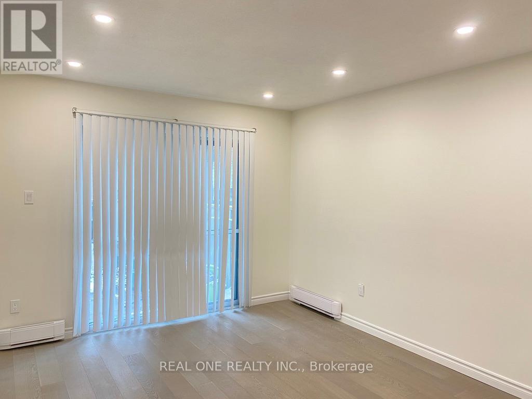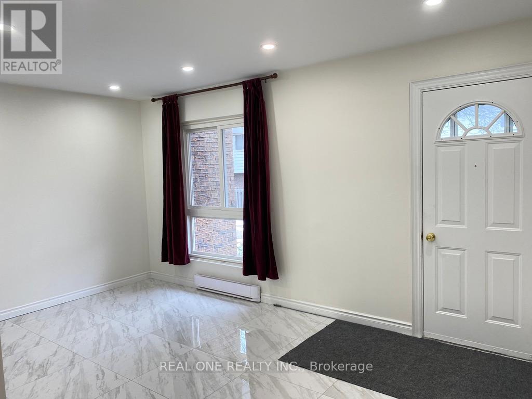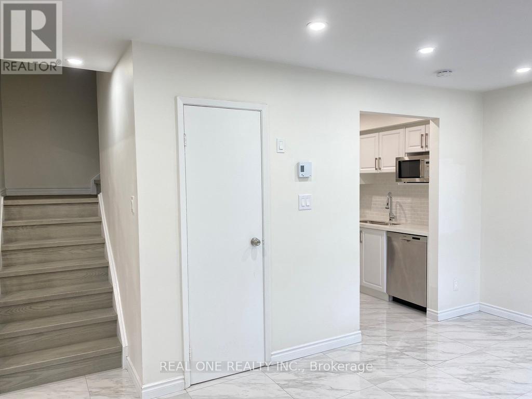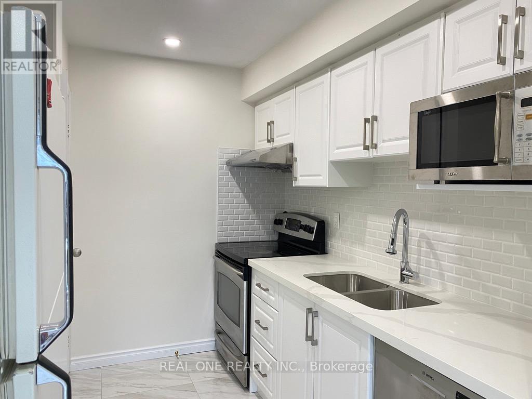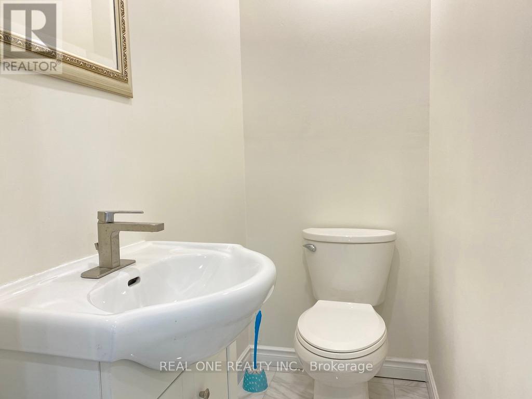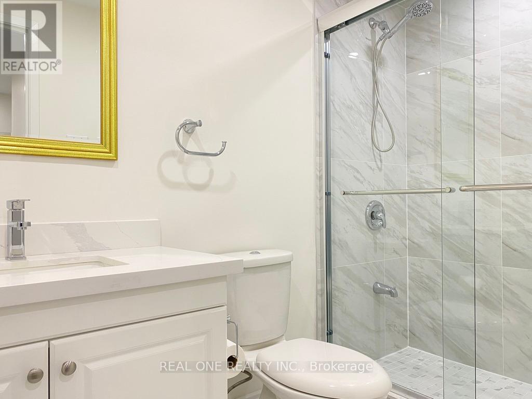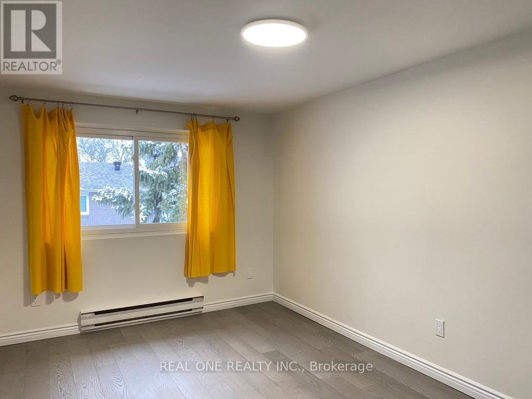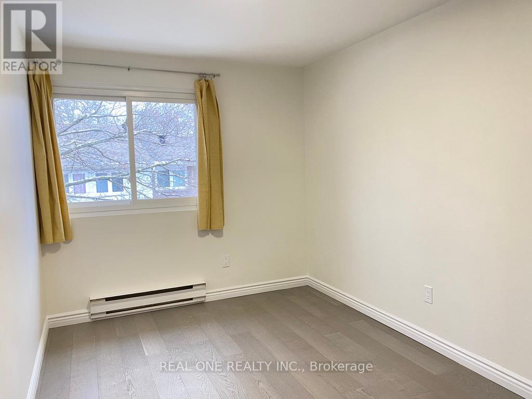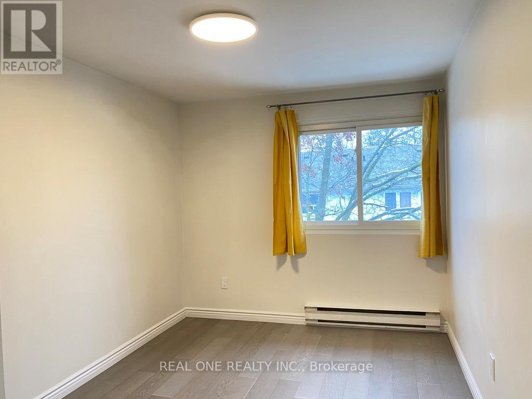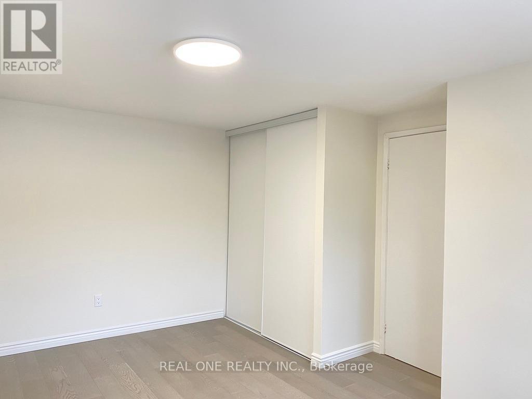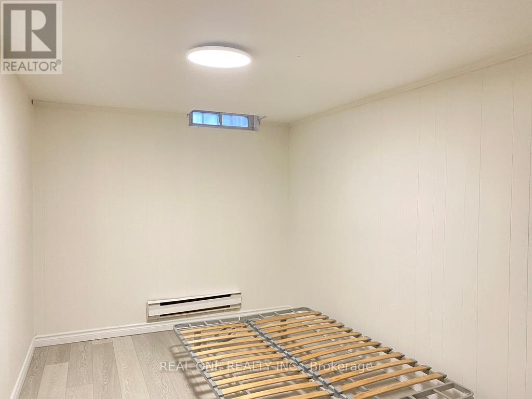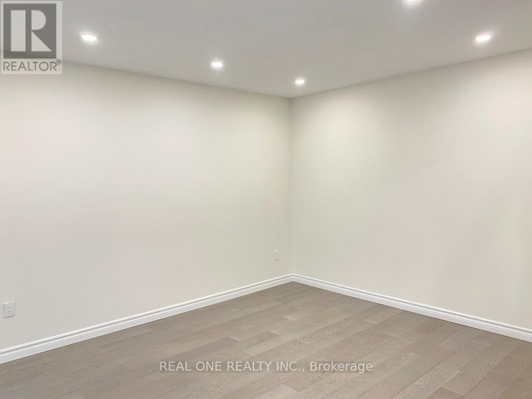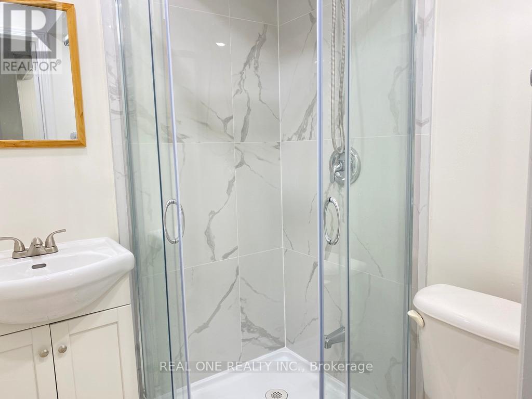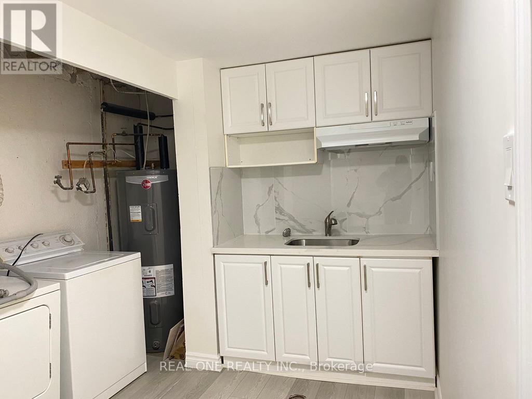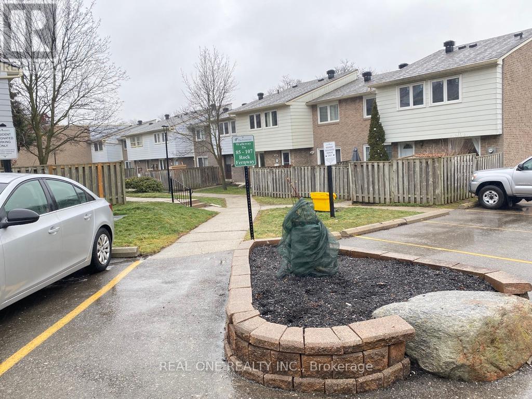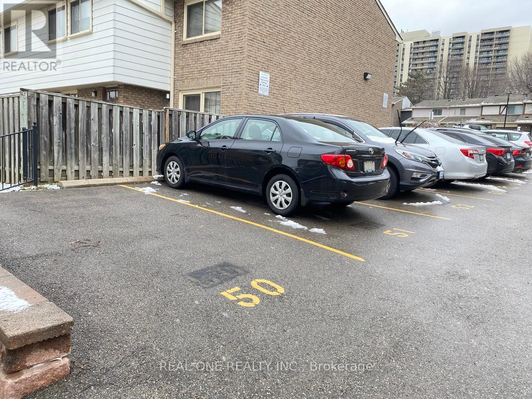103 Rock Fern Way Toronto, Ontario M2J 4N3
5 Bedroom
3 Bathroom
1,000 - 1,199 ft2
None
Baseboard Heaters
$3,000 Monthly
Welcome Home To Condo Townhouse In Desirable Communities, Stunning & Spacious Fully Renovated From Bottom To Top. Open Concept Layout, Living And Dining Room On Main Floor. 3 Bed, 3 Bath, Modern Kitchen With Backsplash, Granite Counter & Ceramic Floor, Laminate Floor Thru Out, Cable Tv & One Parking Included, Visitor Parking. Close To Parks, Seneca College, Crestview Public School, Don Valley Middle School, Ttc, Superstore, Restaurants, Coffee Stores, Service Ontario, Parks, Hwy 404. (id:24801)
Property Details
| MLS® Number | C12293980 |
| Property Type | Single Family |
| Community Name | Don Valley Village |
| Amenities Near By | Hospital, Park, Public Transit, Schools |
| Community Features | Pets Not Allowed |
| Features | Carpet Free |
| Parking Space Total | 1 |
Building
| Bathroom Total | 3 |
| Bedrooms Above Ground | 3 |
| Bedrooms Below Ground | 2 |
| Bedrooms Total | 5 |
| Amenities | Visitor Parking |
| Basement Development | Finished |
| Basement Type | N/a (finished) |
| Cooling Type | None |
| Exterior Finish | Aluminum Siding, Brick |
| Flooring Type | Ceramic, Laminate |
| Half Bath Total | 1 |
| Heating Fuel | Electric |
| Heating Type | Baseboard Heaters |
| Stories Total | 2 |
| Size Interior | 1,000 - 1,199 Ft2 |
| Type | Row / Townhouse |
Parking
| No Garage |
Land
| Acreage | No |
| Fence Type | Fenced Yard |
| Land Amenities | Hospital, Park, Public Transit, Schools |
Rooms
| Level | Type | Length | Width | Dimensions |
|---|---|---|---|---|
| Second Level | Primary Bedroom | 4.5 m | 2.84 m | 4.5 m x 2.84 m |
| Second Level | Bedroom 2 | 3.66 m | 2.62 m | 3.66 m x 2.62 m |
| Second Level | Bedroom 3 | 3.66 m | 2.39 m | 3.66 m x 2.39 m |
| Second Level | Bathroom | 2.72 m | 1.41 m | 2.72 m x 1.41 m |
| Basement | Bathroom | 1.65 m | 1.55 m | 1.65 m x 1.55 m |
| Basement | Bedroom 4 | 3.71 m | 3.02 m | 3.71 m x 3.02 m |
| Basement | Recreational, Games Room | 4.5 m | 2.62 m | 4.5 m x 2.62 m |
| Basement | Laundry Room | 2.62 m | 1.71 m | 2.62 m x 1.71 m |
| Main Level | Dining Room | 4.57 m | 3.05 m | 4.57 m x 3.05 m |
| Main Level | Kitchen | 2.74 m | 2.46 m | 2.74 m x 2.46 m |
Contact Us
Contact us for more information
Steven Cui
Broker
Real One Realty Inc.
15 Wertheim Court Unit 302
Richmond Hill, Ontario L4B 3H7
15 Wertheim Court Unit 302
Richmond Hill, Ontario L4B 3H7
(905) 597-8511
(905) 597-8519


