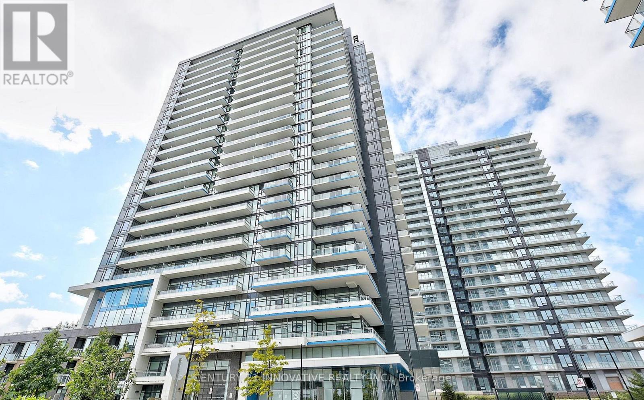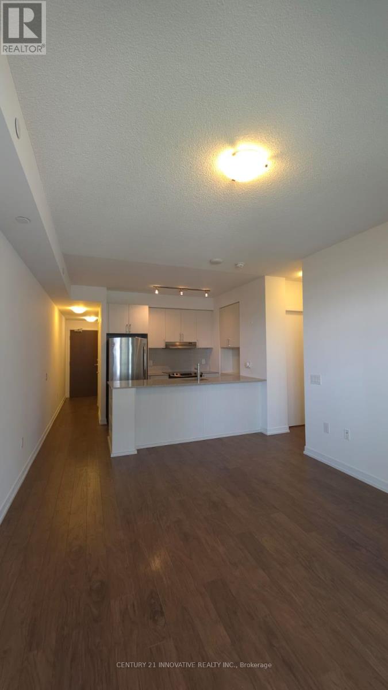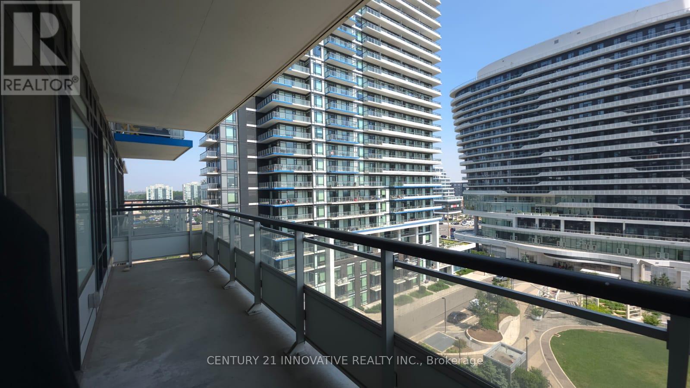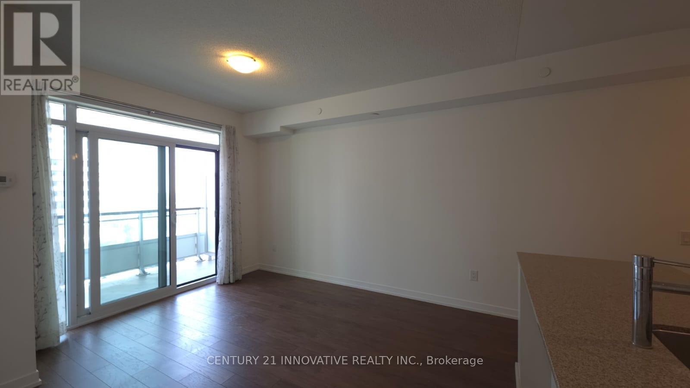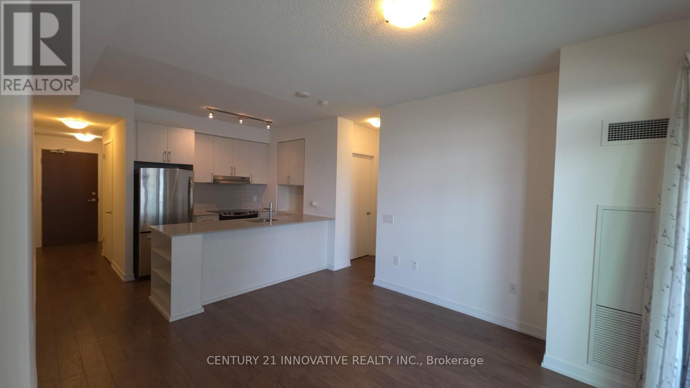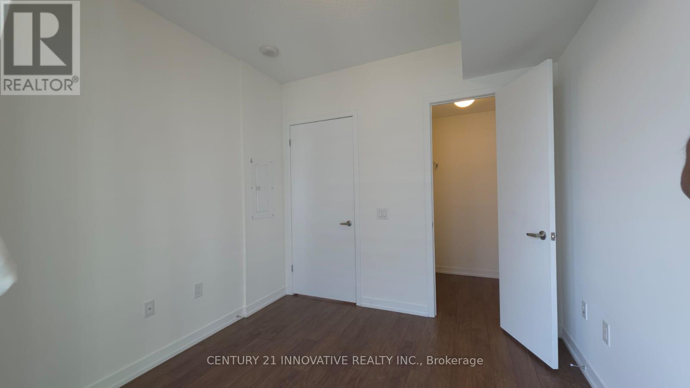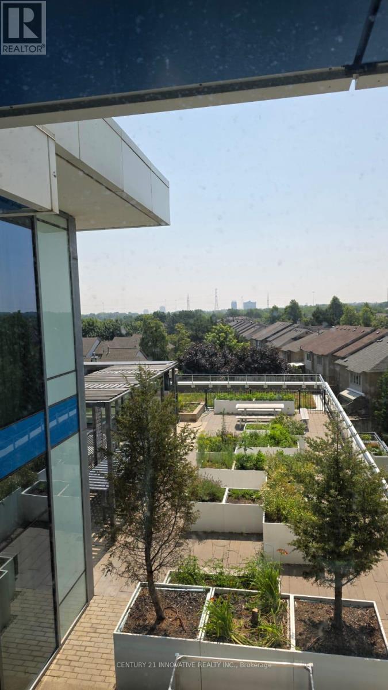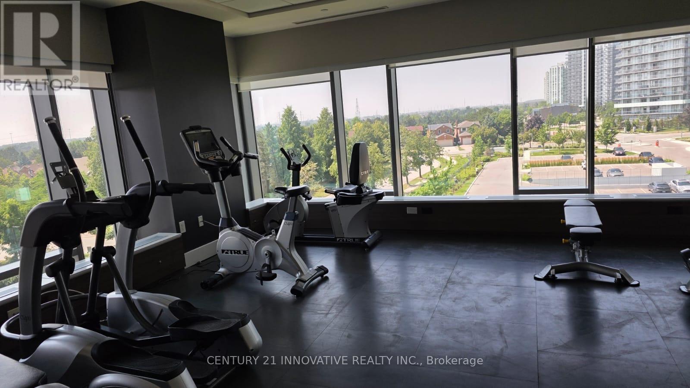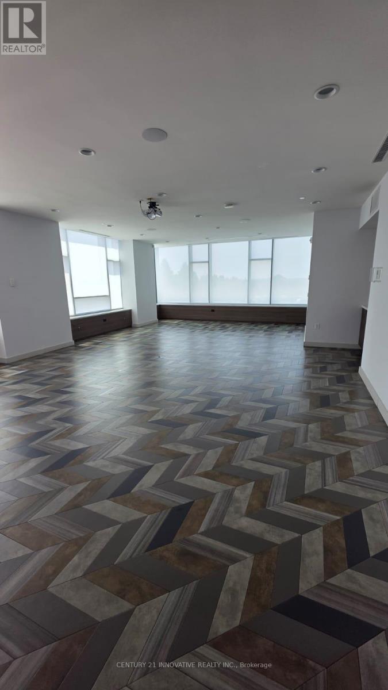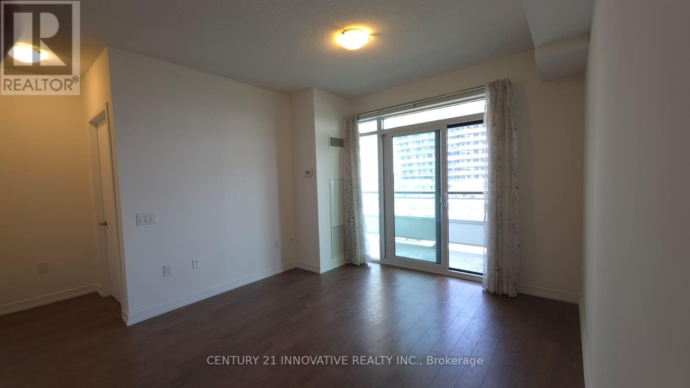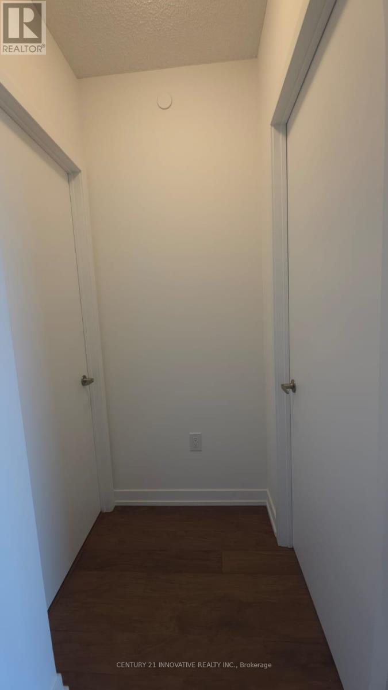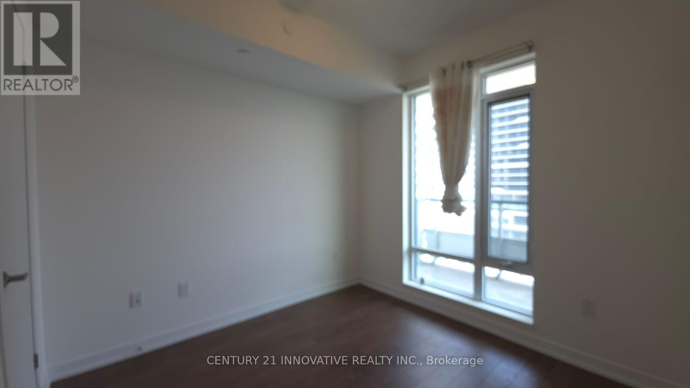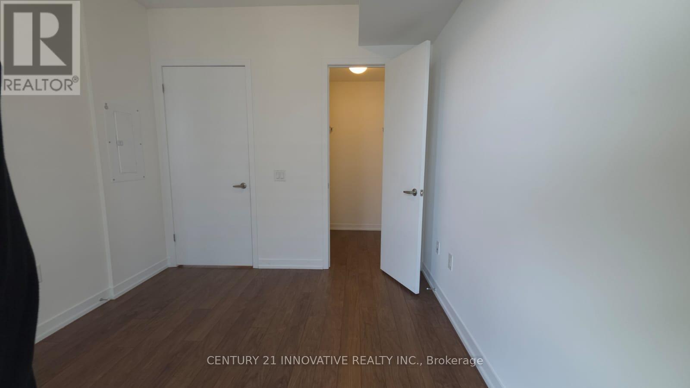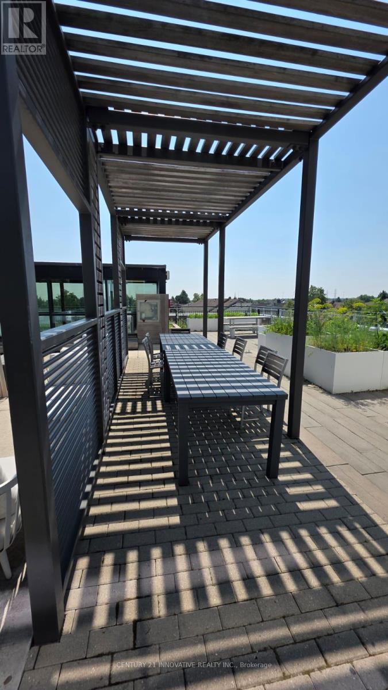801 - 2560 Eglinton Avenue W Mississauga, Ontario L5M 0Y3
$489,900Maintenance, Heat, Common Area Maintenance, Insurance, Water, Parking
$481.92 Monthly
Maintenance, Heat, Common Area Maintenance, Insurance, Water, Parking
$481.92 MonthlyWelcome to this beautifully maintained and freshly painted condo in one of Mississaugas most desirable locations.Perfectly situated across from Erin Mills Town Centre and Credit Valley Hospital, this move-in-ready unit offers unmatched convenience with nearby parks, trails, top-ranked schools, restaurants, Highway 403, public transit, and GO access.Inside, you'll find a spacious open-concept layout with high-quality laminate flooring throughout. The modern kitchen features stainless steel appliances, a tile backsplash, ample storage, and a breakfast barperfect for both everyday living and entertaining. The combined living and dining areas offer a warm, inviting space ideal for relaxing or hosting.The generously sized primary bedroom includes a large walk-in closet and an oversized window that fills the space with natural light. Step out onto your private balcony to enjoy peaceful summer evenings.This unit comes with *TWO LOCKERS* and a premium underground garage parking spot a rare and valuable bonus! Residents enjoy upscale amenities including a 24-hour concierge, fitness studio, party room, and a beautifully landscaped outdoor terrace with BBQs. Lovingly cared for by the current owner and freshly painted throughout, this unit is truly move-in ready and priced to sell. Dont miss your chance to own in a prime Mississauga location. (id:24801)
Property Details
| MLS® Number | W12288851 |
| Property Type | Single Family |
| Community Name | Central Erin Mills |
| Community Features | Pet Restrictions |
| Features | Balcony, Carpet Free |
| Parking Space Total | 1 |
Building
| Bathroom Total | 1 |
| Bedrooms Above Ground | 1 |
| Bedrooms Total | 1 |
| Amenities | Storage - Locker |
| Appliances | Dishwasher, Dryer, Stove, Washer, Refrigerator |
| Cooling Type | Central Air Conditioning |
| Exterior Finish | Concrete |
| Flooring Type | Laminate |
| Heating Fuel | Natural Gas |
| Heating Type | Heat Pump |
| Size Interior | 500 - 599 Ft2 |
| Type | Apartment |
Parking
| Underground | |
| Garage |
Land
| Acreage | No |
Rooms
| Level | Type | Length | Width | Dimensions |
|---|---|---|---|---|
| Ground Level | Living Room | 4.05 m | 3.81 m | 4.05 m x 3.81 m |
| Ground Level | Dining Room | 4.05 m | 3.81 m | 4.05 m x 3.81 m |
| Ground Level | Kitchen | 3.53 m | 2.47 m | 3.53 m x 2.47 m |
| Ground Level | Primary Bedroom | 2.91 m | 2.91 m | 2.91 m x 2.91 m |
| Ground Level | Bathroom | 2.53 m | 1.97 m | 2.53 m x 1.97 m |
Contact Us
Contact us for more information
Ninthuja Nadesan
Salesperson
(647) 622-8957
homeswithninthu.com/
www.facebook.com/RealtorNinthu/?ref=aymt_homepage_panel&eid=ARDyURaIidO-opRB4epZolpUGhU6xSNo
2855 Markham Rd #300
Toronto, Ontario M1X 0C3
(416) 298-8383
(416) 298-8303
www.c21innovativerealty.com/


