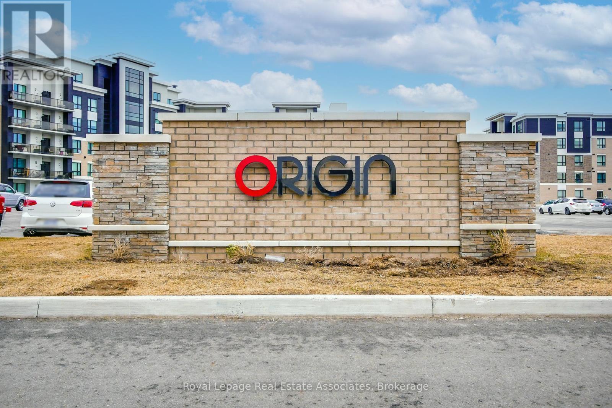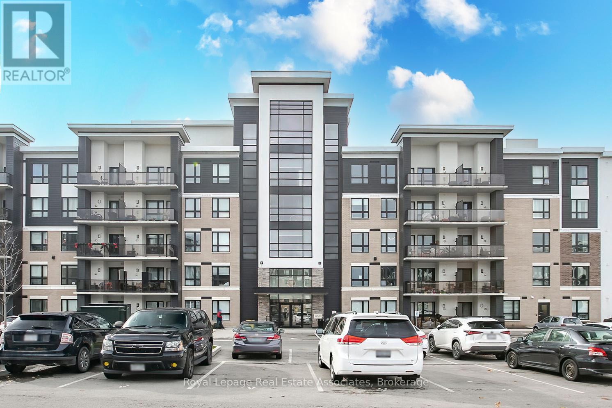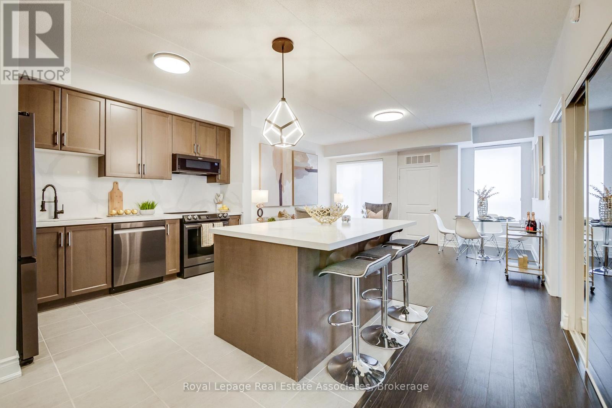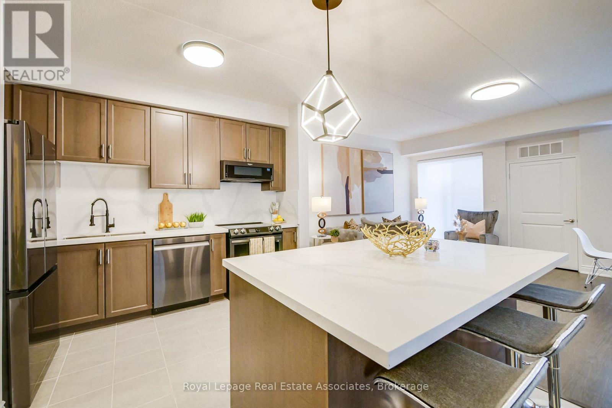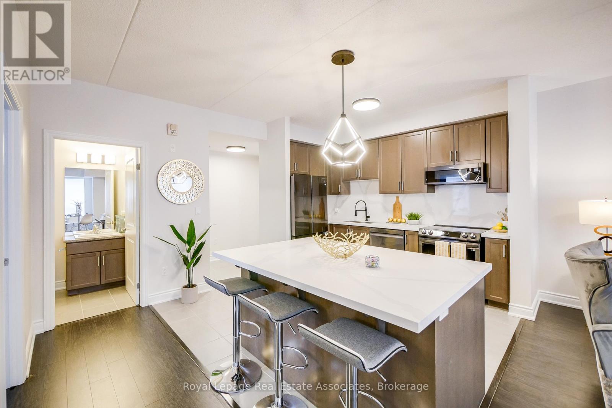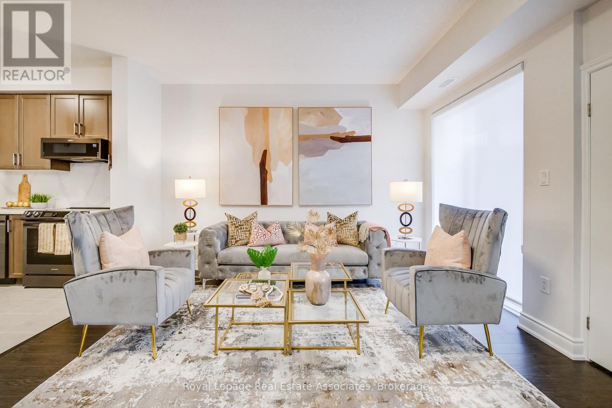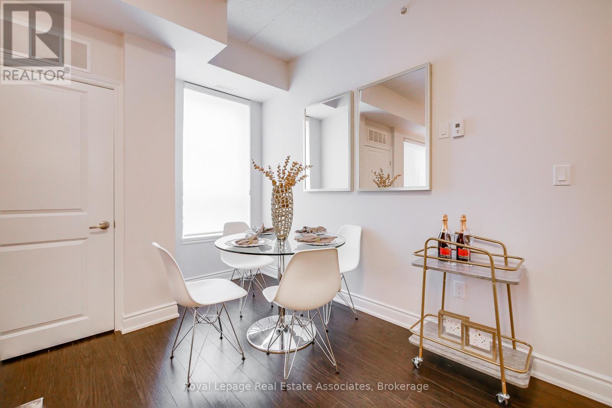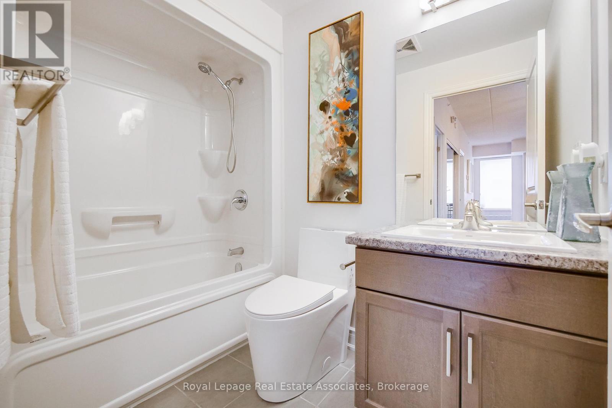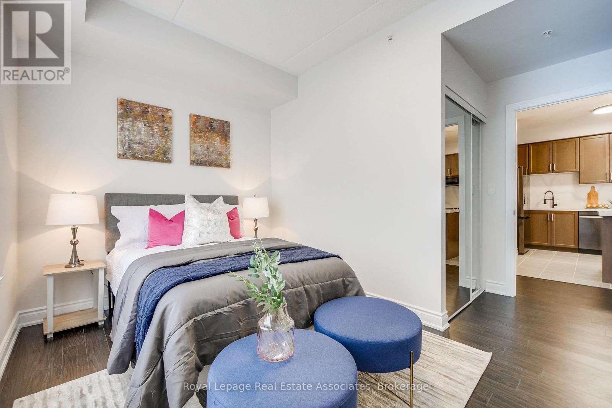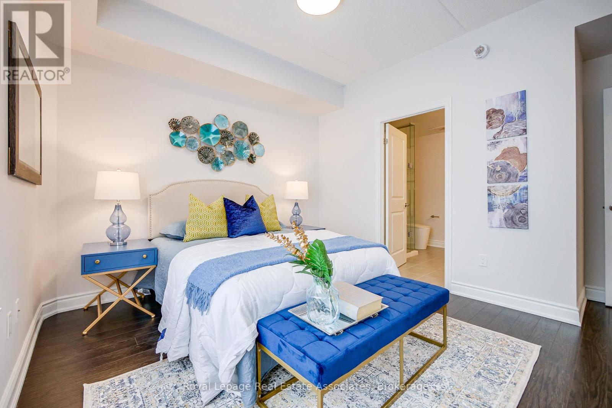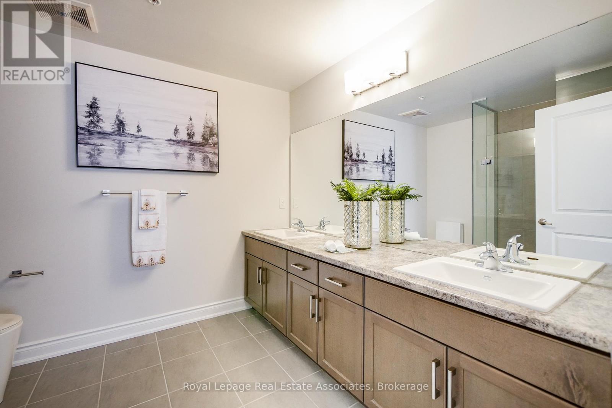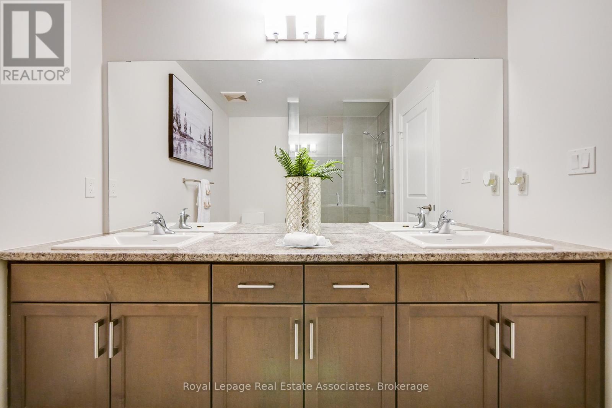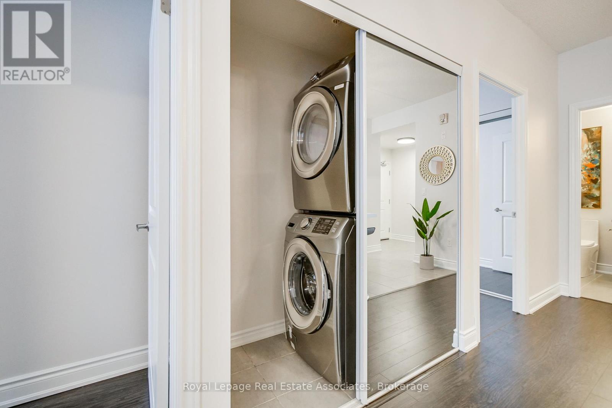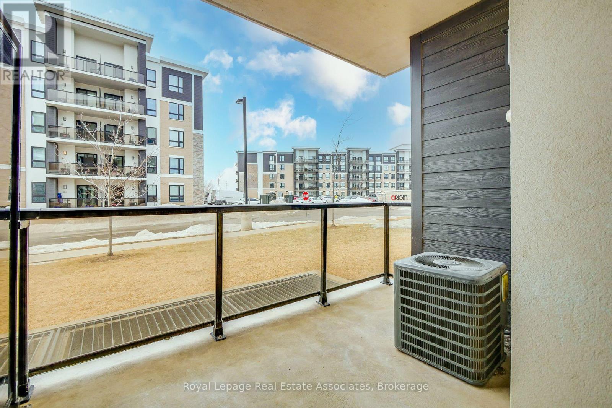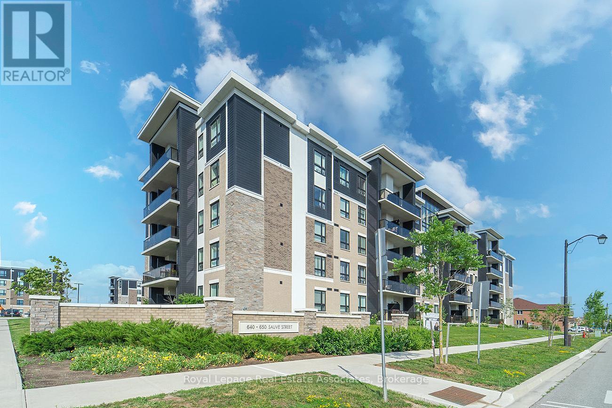115 - 650 Sauve Street Milton, Ontario L9T 9A5
$699,000Maintenance, Water, Insurance, Common Area Maintenance
$482.47 Monthly
Maintenance, Water, Insurance, Common Area Maintenance
$482.47 MonthlyStunning executive-style corner unit offering over 1,000 sq ft of contemporary living space with 2 spacious bedrooms and 2 full bathrooms. Renovated with high-end finishes, this beautifully appointed home features wood flooring, newer baseboards, updated toilet seats, and sleek sliding glass doors. The gourmet kitchen showcases quartz countertops, a stylish backsplash, a large island, and brand new black stainless steel appliances. Modern LED light fixtures and custom window roller shades add both functionality and flair throughout. The primary bedroom boasts a spa-like upgraded ensuite with double sinks and a large glass-enclosed shower. Move-in ready, this upscale unit is ideal for those seeking luxurious, turnkey living in a prime location. (id:24801)
Property Details
| MLS® Number | W12290065 |
| Property Type | Single Family |
| Community Name | 1023 - BE Beaty |
| Community Features | Pet Restrictions |
| Equipment Type | Water Heater |
| Features | Balcony |
| Parking Space Total | 1 |
| Rental Equipment Type | Water Heater |
Building
| Bathroom Total | 2 |
| Bedrooms Above Ground | 2 |
| Bedrooms Total | 2 |
| Amenities | Storage - Locker |
| Appliances | Water Heater |
| Cooling Type | Central Air Conditioning |
| Exterior Finish | Brick |
| Heating Fuel | Natural Gas |
| Heating Type | Forced Air |
| Size Interior | 1,000 - 1,199 Ft2 |
| Type | Apartment |
Parking
| Underground | |
| Garage |
Land
| Acreage | No |
Rooms
| Level | Type | Length | Width | Dimensions |
|---|---|---|---|---|
| Main Level | Living Room | 4.82 m | 4.02 m | 4.82 m x 4.02 m |
| Main Level | Dining Room | 4.82 m | 4.02 m | 4.82 m x 4.02 m |
| Main Level | Kitchen | 3.51 m | 3.39 m | 3.51 m x 3.39 m |
| Main Level | Primary Bedroom | 3.35 m | 3.08 m | 3.35 m x 3.08 m |
| Main Level | Bedroom 2 | 3.54 m | 2.6 m | 3.54 m x 2.6 m |
| Main Level | Laundry Room | Measurements not available |
https://www.realtor.ca/real-estate/28616695/115-650-sauve-street-milton-be-beaty-1023-be-beaty
Contact Us
Contact us for more information
Stephanie Fernandes
Salesperson
(647) 857-9035
www.fernandes-realty.com/
www.facebook.com/stephaniefernandes17
7145 West Credit Ave B1 #100
Mississauga, Ontario L5N 6J7
(905) 812-8123
(905) 812-8155


