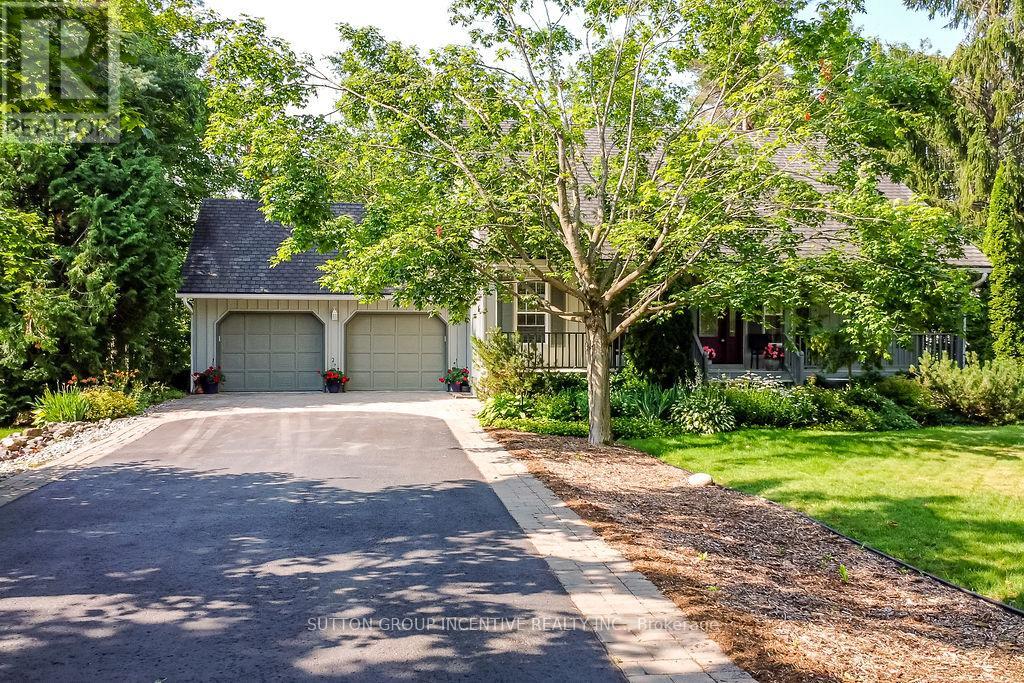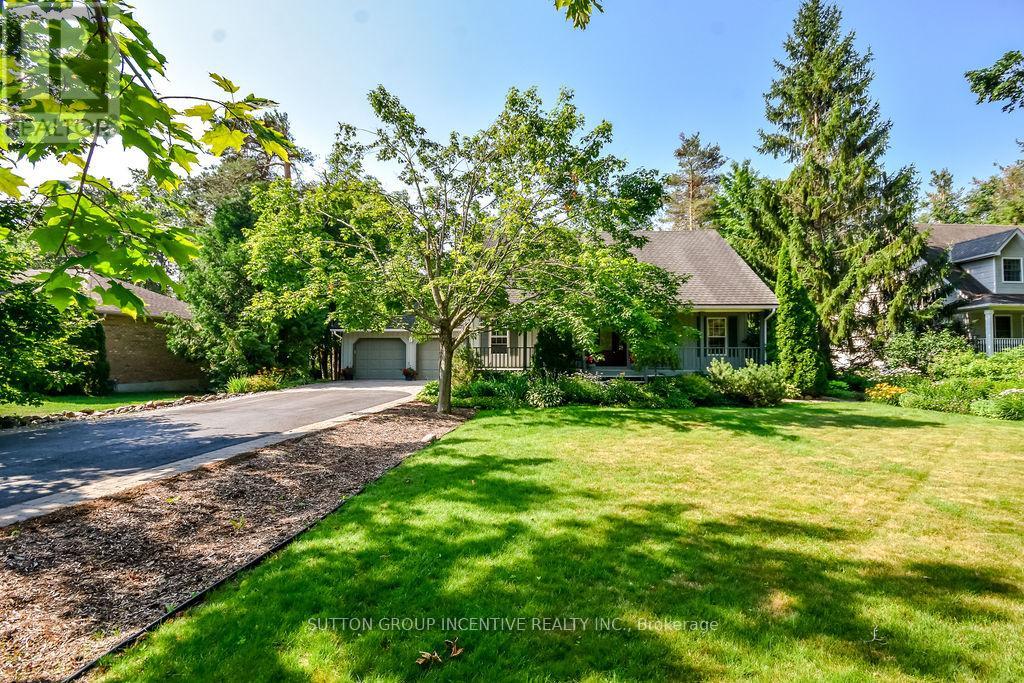33 Alpine Way Oro-Medonte, Ontario L0L 2L0
$1,179,900
*BONUS* The newly finished in-law suite on the lower level is a standout, with a private entrance, full kitchen with stainless steel appliances, gas fireplace in the living area, large bedroom, full bath with shower, and direct access to the garage. Ideal for multi-generational living, teens, guests, or rental income. Offering 3,249 of beautifully finished square feet. Nestled among the trees in sought-after Horseshoe Highlands, this beautifully maintained home offers tranquility and privacy. The main-floor primary bedroom with ensuite offers a peaceful retreat and a perfect blend of charm and functionality. The main floor spacious living room features custom built-ins and a cozy gas fireplace. Hardwood floors throughout. The bright kitchen with stainless steel appliances flows seamlessly into a stunning sunroom, perfect for relaxing. From the kitchen, step onto a full-length deck ideal for entertaining in the backyard oasis. Two large upstairs bedrooms include access to a storage loft and offers plenty of natural light. Additional highlights: Extra-wide 2-car garage with upper loft storage, beautifully landscaped yard with gardens and sprinkler system, extra-long driveway with ample guest parking. With no neighbors behind and a tranquil treed backdrop, enjoy seclusion while being just minutes from Horseshoe Resort, Settlers Ghost Golf, Vetta Nordic Spa, trails, a new public elementary school opening Sept 2025, and more. This versatile home is perfect for those looking to live with loved ones, host guests, or simply enjoy a peaceful, active lifestyle in a vibrant four-season community. New heat pump furnace. New windows to be installed please inquire with listing agent for more details. (id:24801)
Property Details
| MLS® Number | S12287567 |
| Property Type | Single Family |
| Community Name | Horseshoe Valley |
| Amenities Near By | Park, Schools, Ski Area |
| Community Features | School Bus |
| Features | Wooded Area, Flat Site, Sump Pump, In-law Suite |
| Parking Space Total | 10 |
| Structure | Deck, Porch |
Building
| Bathroom Total | 4 |
| Bedrooms Above Ground | 3 |
| Bedrooms Below Ground | 1 |
| Bedrooms Total | 4 |
| Amenities | Fireplace(s) |
| Appliances | Central Vacuum, Water Heater, Water Softener, Water Meter, Dishwasher, Dryer, Stove, Washer, Window Coverings, Refrigerator |
| Basement Development | Finished |
| Basement Features | Apartment In Basement |
| Basement Type | N/a (finished) |
| Construction Style Attachment | Detached |
| Cooling Type | Central Air Conditioning |
| Exterior Finish | Wood |
| Fireplace Present | Yes |
| Fireplace Total | 2 |
| Foundation Type | Poured Concrete |
| Half Bath Total | 1 |
| Heating Fuel | Natural Gas |
| Heating Type | Heat Pump |
| Stories Total | 2 |
| Size Interior | 2,000 - 2,500 Ft2 |
| Type | House |
| Utility Water | Municipal Water |
Parking
| Attached Garage | |
| Garage |
Land
| Acreage | No |
| Land Amenities | Park, Schools, Ski Area |
| Landscape Features | Landscaped, Lawn Sprinkler |
| Sewer | Septic System |
| Size Depth | 167 Ft ,7 In |
| Size Frontage | 98 Ft ,4 In |
| Size Irregular | 98.4 X 167.6 Ft ; 97.05 Back 169.21 |
| Size Total Text | 98.4 X 167.6 Ft ; 97.05 Back 169.21 |
| Zoning Description | Residential |
Rooms
| Level | Type | Length | Width | Dimensions |
|---|---|---|---|---|
| Second Level | Bedroom 2 | 5.15 m | 4.08 m | 5.15 m x 4.08 m |
| Second Level | Bedroom 3 | 4.27 m | 4.48 m | 4.27 m x 4.48 m |
| Basement | Kitchen | 3.38 m | 4.27 m | 3.38 m x 4.27 m |
| Basement | Playroom | 2.56 m | 3.6 m | 2.56 m x 3.6 m |
| Basement | Bedroom 4 | 4.36 m | 4.27 m | 4.36 m x 4.27 m |
| Basement | Great Room | 4.02 m | 6.64 m | 4.02 m x 6.64 m |
| Main Level | Living Room | 6.71 m | 3.96 m | 6.71 m x 3.96 m |
| Main Level | Dining Room | 4.29 m | 2.96 m | 4.29 m x 2.96 m |
| Main Level | Kitchen | 3.35 m | 3.75 m | 3.35 m x 3.75 m |
| Main Level | Sunroom | 4.24 m | 3.44 m | 4.24 m x 3.44 m |
| Main Level | Primary Bedroom | 4.51 m | 4 m | 4.51 m x 4 m |
| Main Level | Laundry Room | Measurements not available |
Utilities
| Cable | Installed |
| Electricity | Installed |
Contact Us
Contact us for more information
Hugh Benoit
Salesperson
www.hughbenoit.com/
241 Minet's Point Road, 100153
Barrie, Ontario L4N 4C4
(705) 739-1300




















































