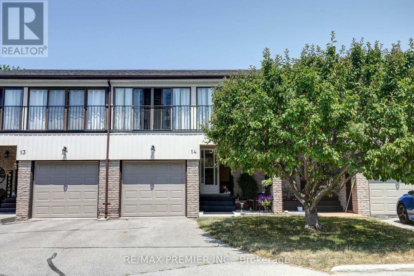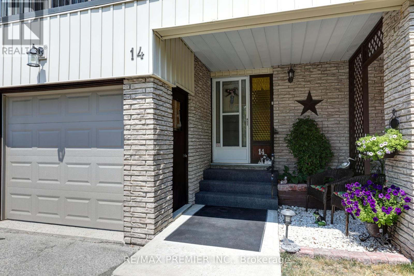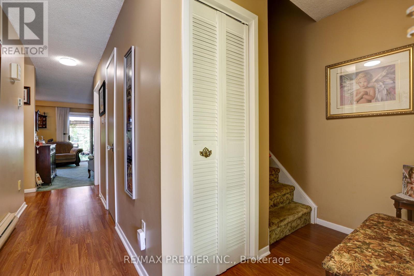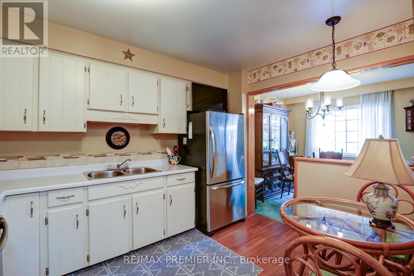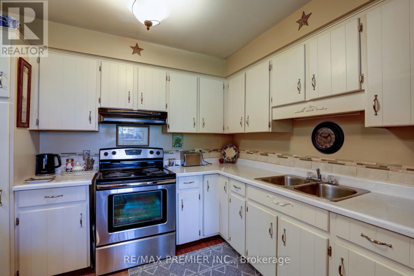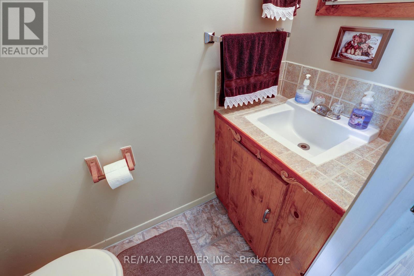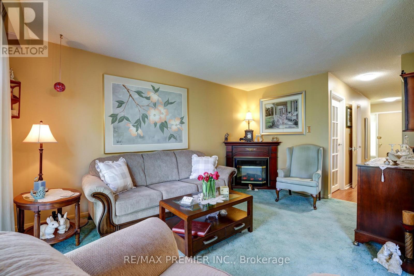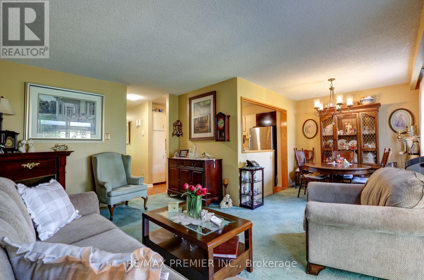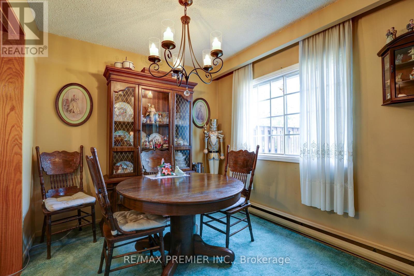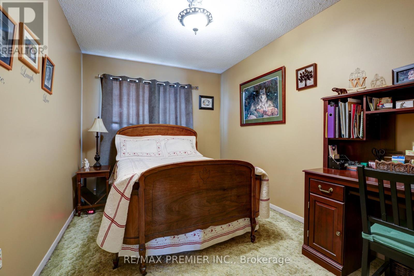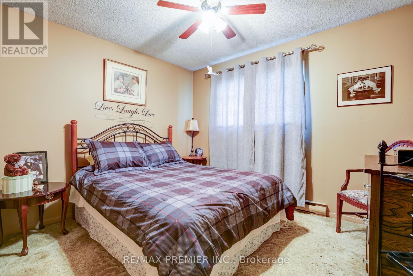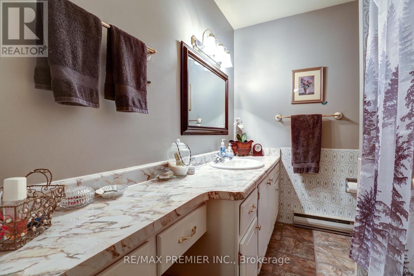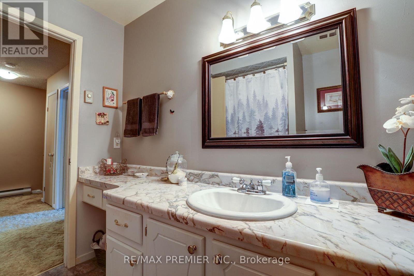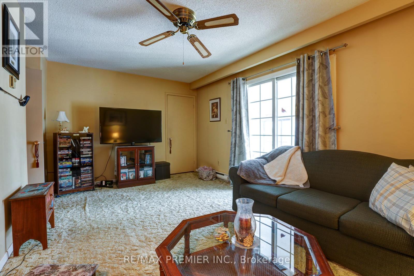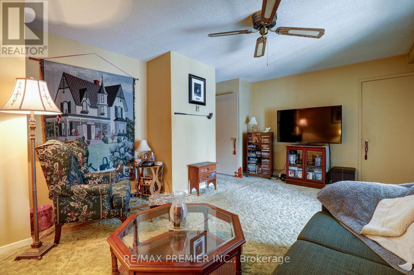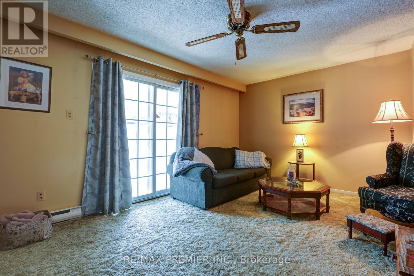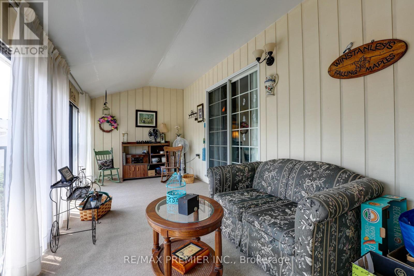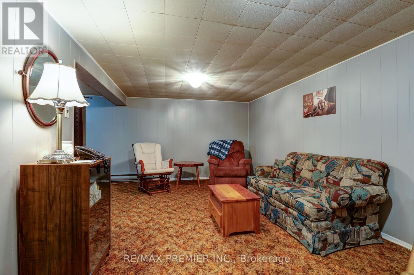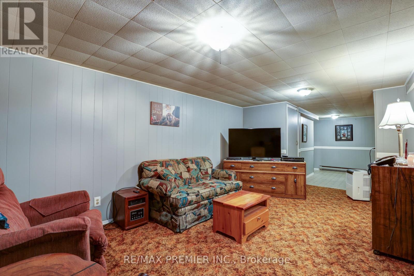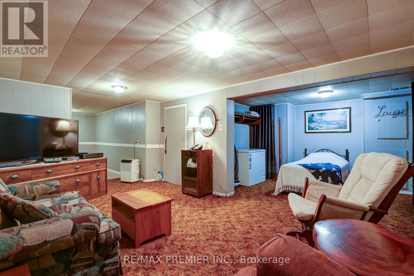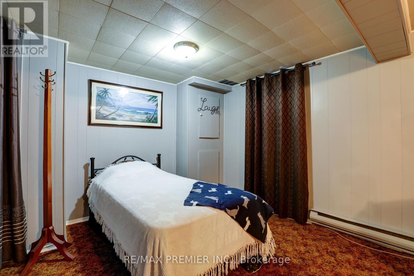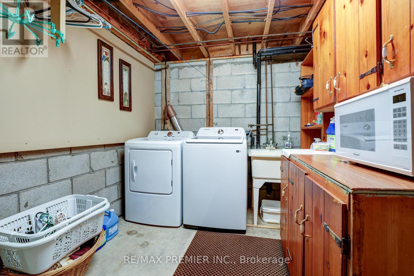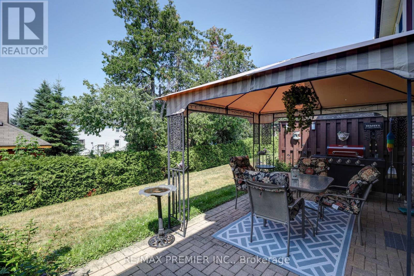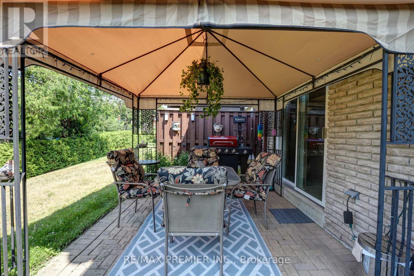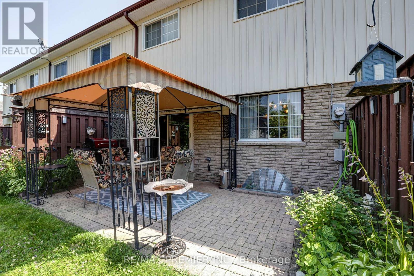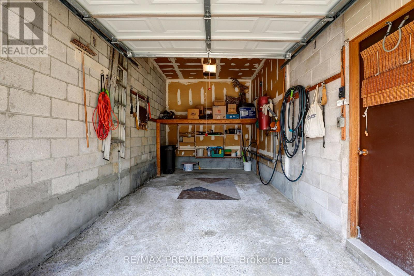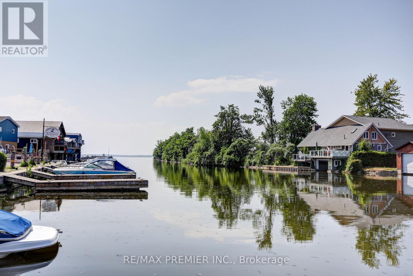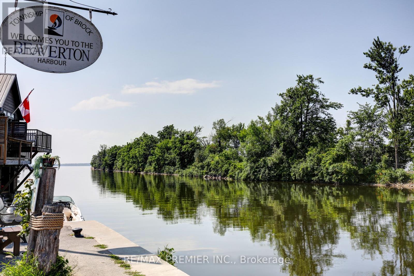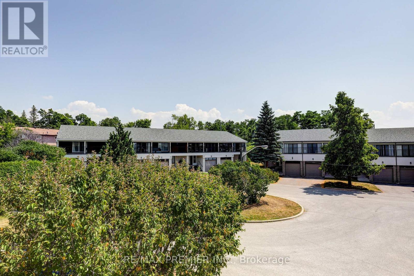14 - 433 May Street Brock, Ontario L0K 1A0
$439,900Maintenance, Water, Parking, Insurance, Common Area Maintenance
$480 Monthly
Maintenance, Water, Parking, Insurance, Common Area Maintenance
$480 MonthlyWelcome to this beautifully maintained 3-bedroom townhome nestled in a peaceful enclave just steps from Beaverton Harbour & Lake Simcoe. This inviting residence offers a bright, functional layout with a standout feature: an oversized second-floor solarium that fills the home with natural light year-round. Enjoy your own private backyard oasis, perfect for relaxing or entertaining. The community is ideal for those seeking a low-maintenance lifestyle, with fees covering lawn care, snow removal, water, building insurance, visitor parking & more. Located within walking distance to the waterfront, parks, and all the amenities of in-town living, this home is perfect for families, downsizers, or empty nesters looking for comfort, convenience, and charm in a lakeside setting. (id:24801)
Property Details
| MLS® Number | N12288310 |
| Property Type | Single Family |
| Community Name | Beaverton |
| Community Features | Pets Not Allowed |
| Equipment Type | Water Heater - Electric, Water Heater |
| Features | Flat Site, Balcony |
| Parking Space Total | 2 |
| Rental Equipment Type | Water Heater - Electric, Water Heater |
Building
| Bathroom Total | 2 |
| Bedrooms Above Ground | 3 |
| Bedrooms Total | 3 |
| Age | 31 To 50 Years |
| Appliances | Central Vacuum, Stove, Window Coverings, Refrigerator |
| Basement Development | Finished |
| Basement Type | N/a (finished) |
| Exterior Finish | Steel, Brick |
| Foundation Type | Block |
| Half Bath Total | 1 |
| Heating Fuel | Electric |
| Heating Type | Baseboard Heaters |
| Stories Total | 2 |
| Size Interior | 1,200 - 1,399 Ft2 |
| Type | Row / Townhouse |
Parking
| Garage |
Land
| Acreage | No |
Rooms
| Level | Type | Length | Width | Dimensions |
|---|---|---|---|---|
| Second Level | Primary Bedroom | 5.06 m | 3.25 m | 5.06 m x 3.25 m |
| Second Level | Bedroom 2 | 3.38 m | 2.6 m | 3.38 m x 2.6 m |
| Second Level | Bedroom 3 | 3.65 m | 2.6 m | 3.65 m x 2.6 m |
| Second Level | Solarium | 6.3 m | 2.76 m | 6.3 m x 2.76 m |
| Basement | Recreational, Games Room | 5.03 m | 6.11 m | 5.03 m x 6.11 m |
| Basement | Laundry Room | 2.8 m | 2.3 m | 2.8 m x 2.3 m |
| Main Level | Living Room | 4.55 m | 3.25 m | 4.55 m x 3.25 m |
| Main Level | Dining Room | 2.84 m | 2.66 m | 2.84 m x 2.66 m |
| Main Level | Kitchen | 3.5 m | 2.7 m | 3.5 m x 2.7 m |
https://www.realtor.ca/real-estate/28612756/14-433-may-street-brock-beaverton-beaverton
Contact Us
Contact us for more information
Mark Andres Vaher
Salesperson
www.markvaher.com/
9100 Jane St Bldg L #77
Vaughan, Ontario L4K 0A4
(416) 987-8000
(416) 987-8001
Irene Settino
Salesperson
irenesettino.ca/
9100 Jane St Bldg L #77
Vaughan, Ontario L4K 0A4
(416) 987-8000
(416) 987-8001


