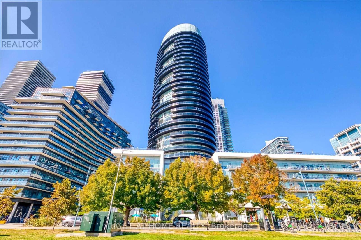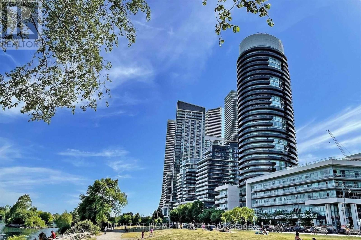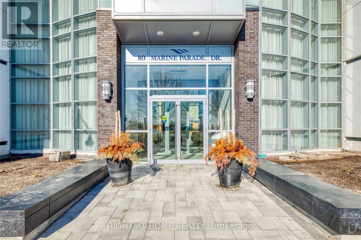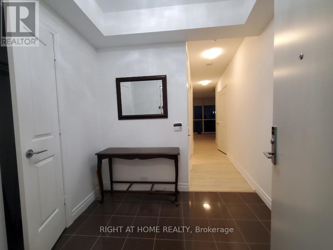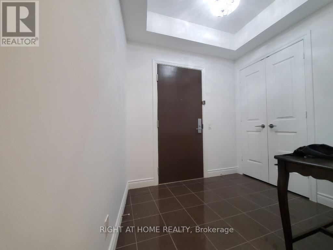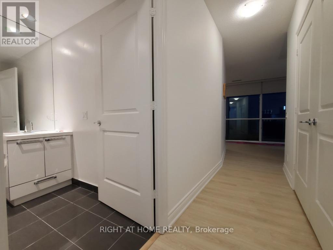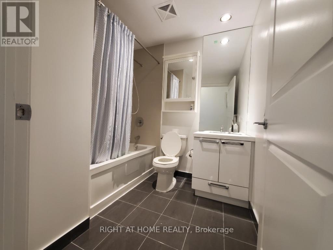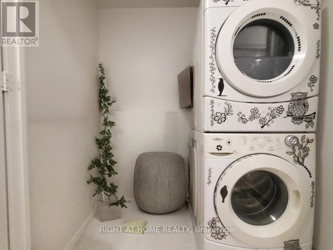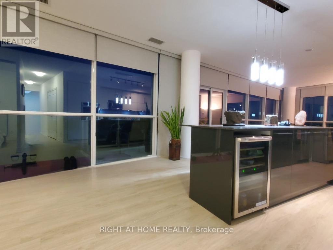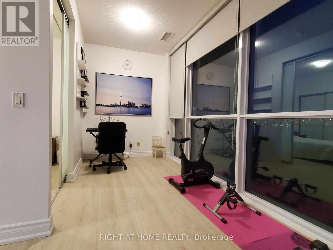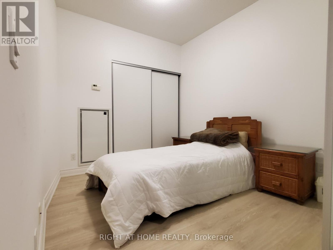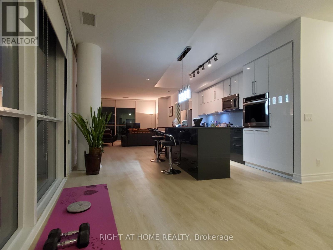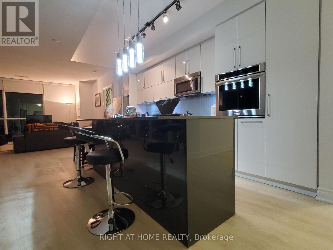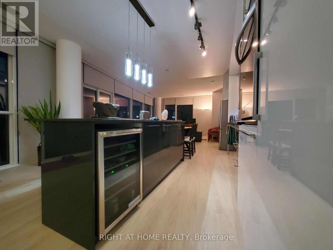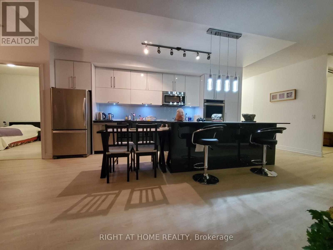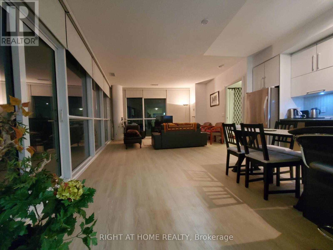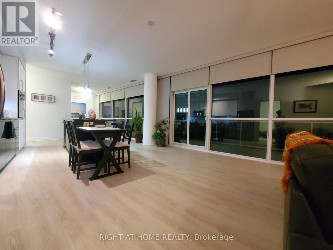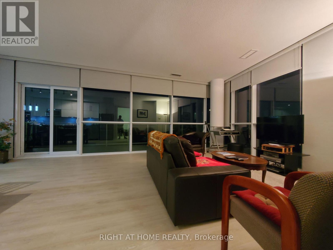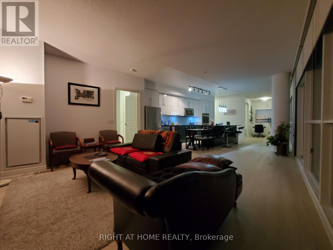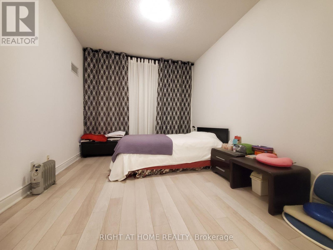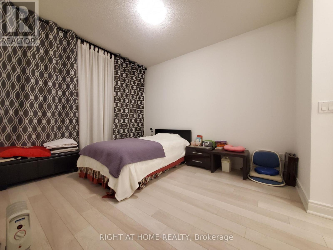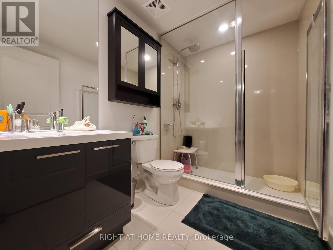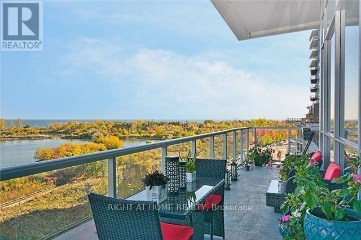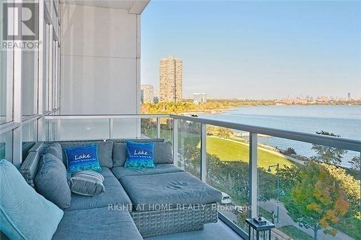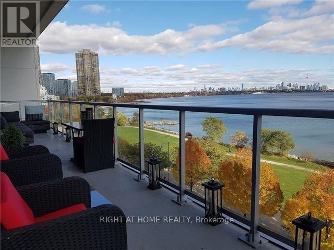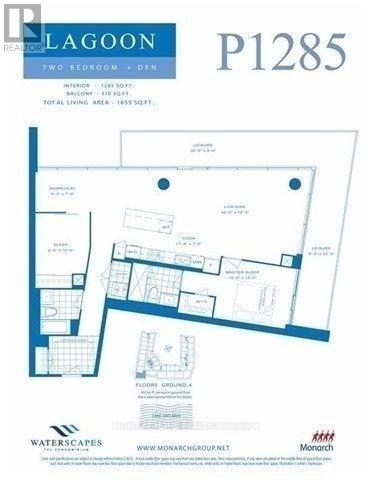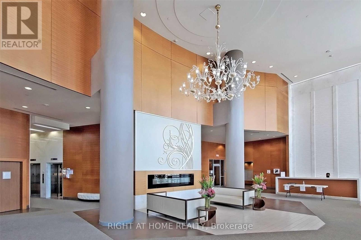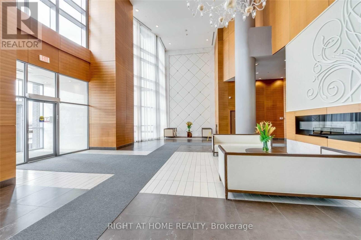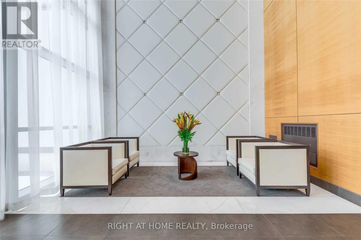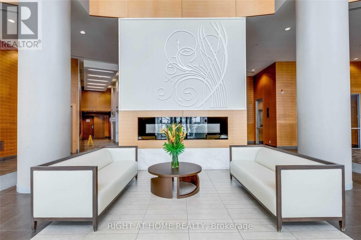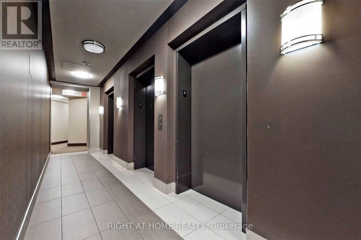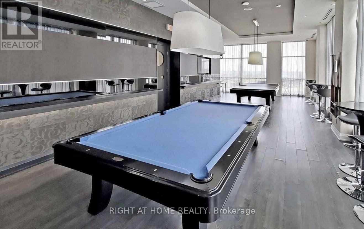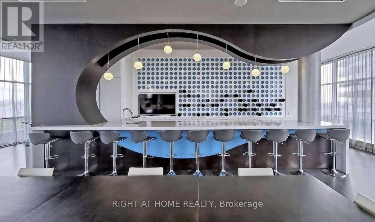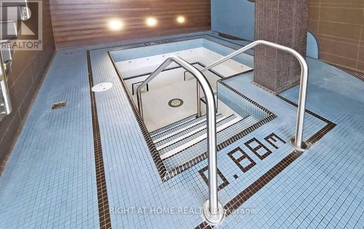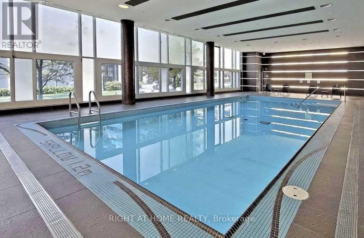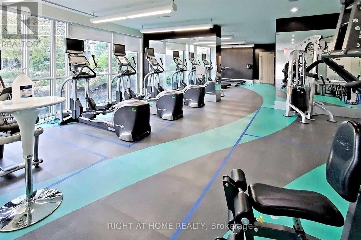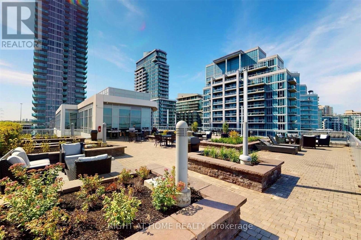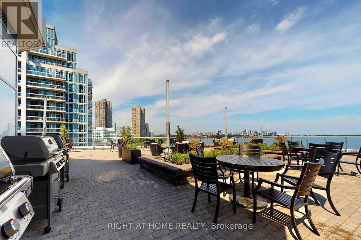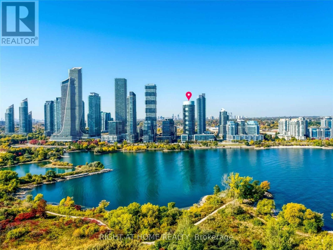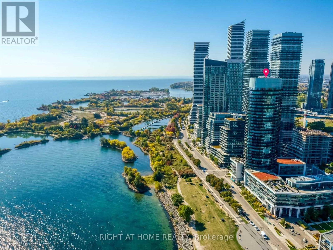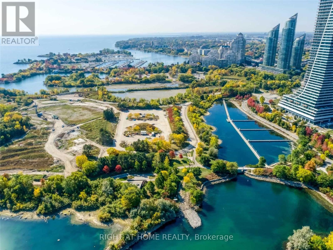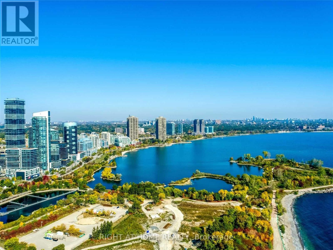422 - 80 Marine Parade Drive Toronto, Ontario M8V 0A3
$5,200 Monthly
Stunning panoramic lake and city views from this rare, top-floor corner suite at Waterscapes! This beautifully appointed 2-bedroom + den unit offers 1,285 sq. ft. of elegant interior living space, plus a massive 370 sq. ft. wraparound terrace all with unobstructed south, east and west views of the lake, skyline, and CN Tower. Enjoy total privacy in this podium-level penthouse featuring floor-to-ceiling windows, two full bathrooms, and a split-bedroom layout. The gourmet kitchen is complete with granite countertops, ample cabinetry, a large island, and premium stainless steel appliances perfect for entertaining. Spacious primary bedroom fits a king-sized bed and offers a walk-in closet with spa-inspired ensuite. Separate den is ideal for a home office. Includes two side-by-side parking spots and one locker. Enjoy resort-style amenities: indoor pool, hot tub, sauna, gym, yoga studio, rooftop terrace, party room, theatre room & more. Steps to lakefront trails, parks, restaurants, cafes, Metro, TTC, and just 10 minutes to downtown or the airport. A rare opportunity to lease one of the most desirable waterfront units in Toronto! (id:24801)
Property Details
| MLS® Number | W12281973 |
| Property Type | Single Family |
| Community Name | Mimico |
| Community Features | Pet Restrictions |
| Easement | Other |
| Features | In Suite Laundry |
| Parking Space Total | 2 |
| View Type | Unobstructed Water View |
| Water Front Type | Waterfront |
Building
| Bathroom Total | 2 |
| Bedrooms Above Ground | 2 |
| Bedrooms Below Ground | 1 |
| Bedrooms Total | 3 |
| Amenities | Storage - Locker |
| Cooling Type | Central Air Conditioning |
| Exterior Finish | Concrete |
| Flooring Type | Laminate |
| Heating Fuel | Natural Gas |
| Heating Type | Forced Air |
| Size Interior | 1,200 - 1,399 Ft2 |
| Type | Apartment |
Parking
| Underground | |
| Garage |
Land
| Access Type | Public Road, Private Docking |
| Acreage | No |
| Surface Water | Lake/pond |
Rooms
| Level | Type | Length | Width | Dimensions |
|---|---|---|---|---|
| Ground Level | Living Room | 10.67 m | 4.63 m | 10.67 m x 4.63 m |
| Ground Level | Dining Room | 10.67 m | 4.63 m | 10.67 m x 4.63 m |
| Ground Level | Kitchen | 5.21 m | 2.11 m | 5.21 m x 2.11 m |
| Ground Level | Primary Bedroom | 3.74 m | 3.05 m | 3.74 m x 3.05 m |
| Ground Level | Bedroom 2 | 3.05 m | 2.73 m | 3.05 m x 2.73 m |
| Ground Level | Den | 2.74 m | 2.11 m | 2.74 m x 2.11 m |
https://www.realtor.ca/real-estate/28599278/422-80-marine-parade-drive-toronto-mimico-mimico
Contact Us
Contact us for more information
Min Soo Yu
Salesperson
(416) 391-3232
(416) 391-0319
www.rightathomerealty.com/


