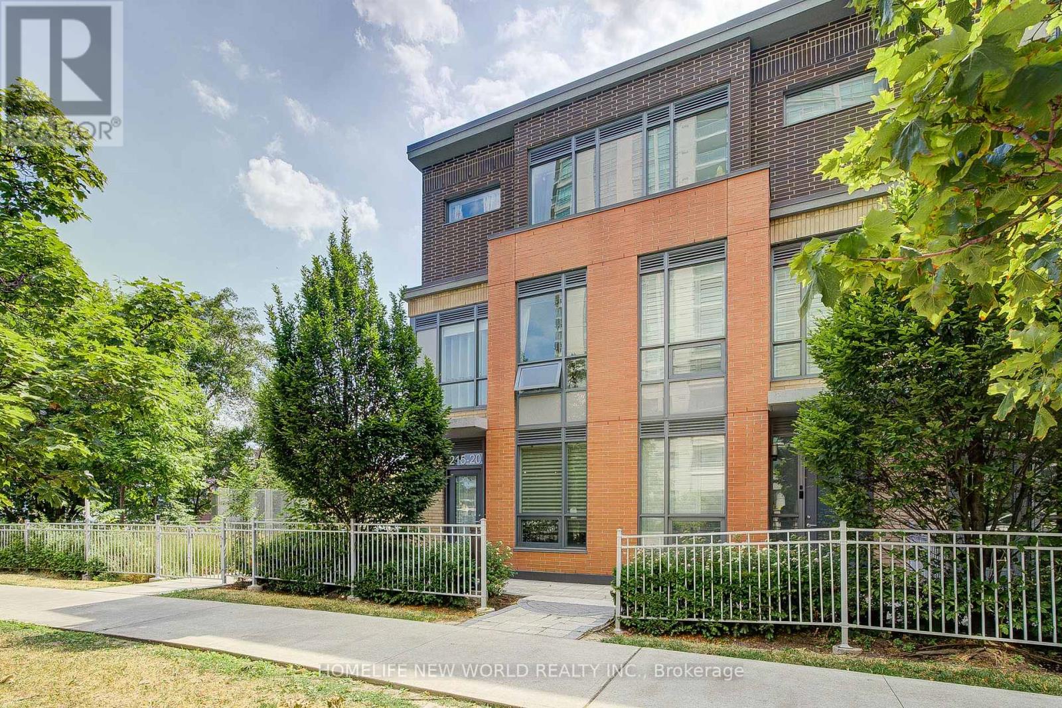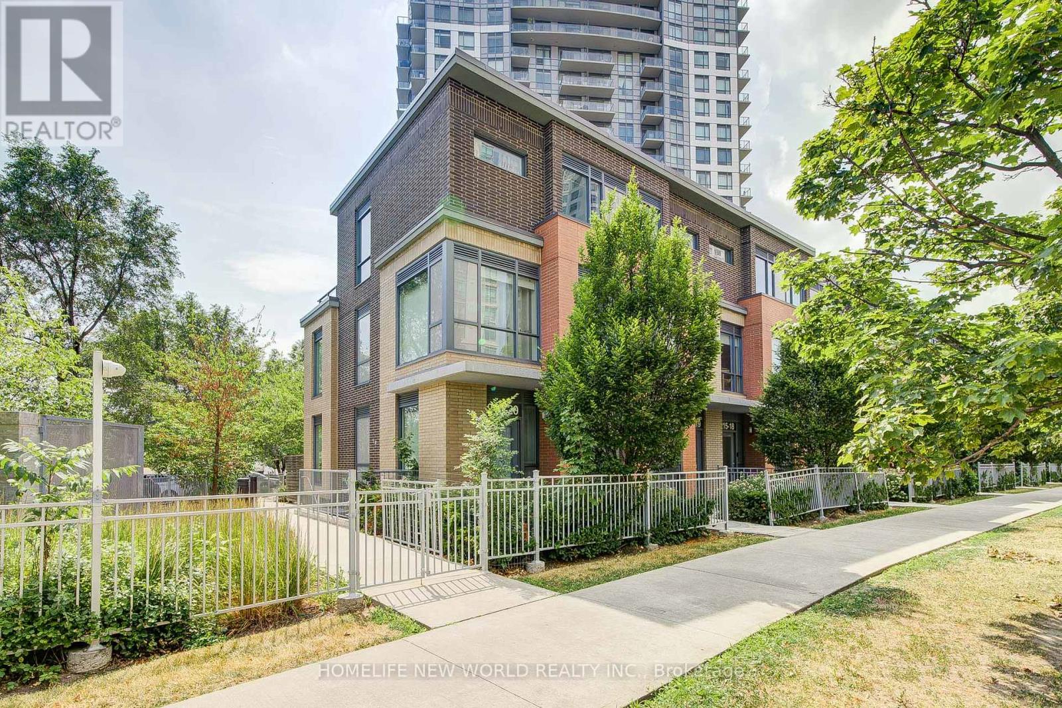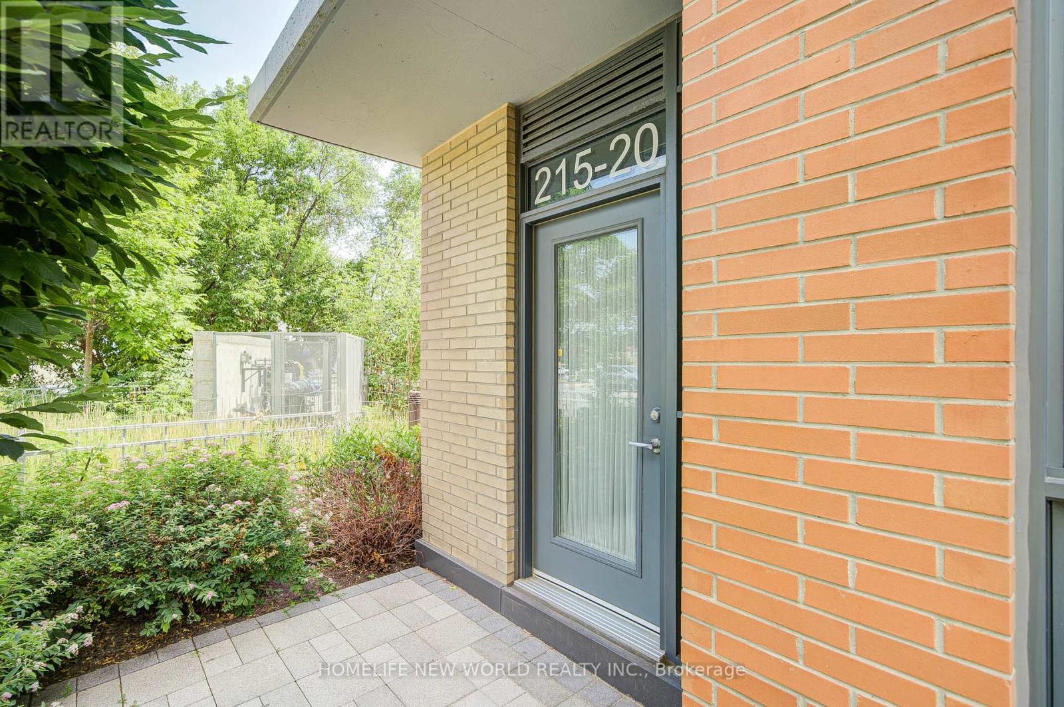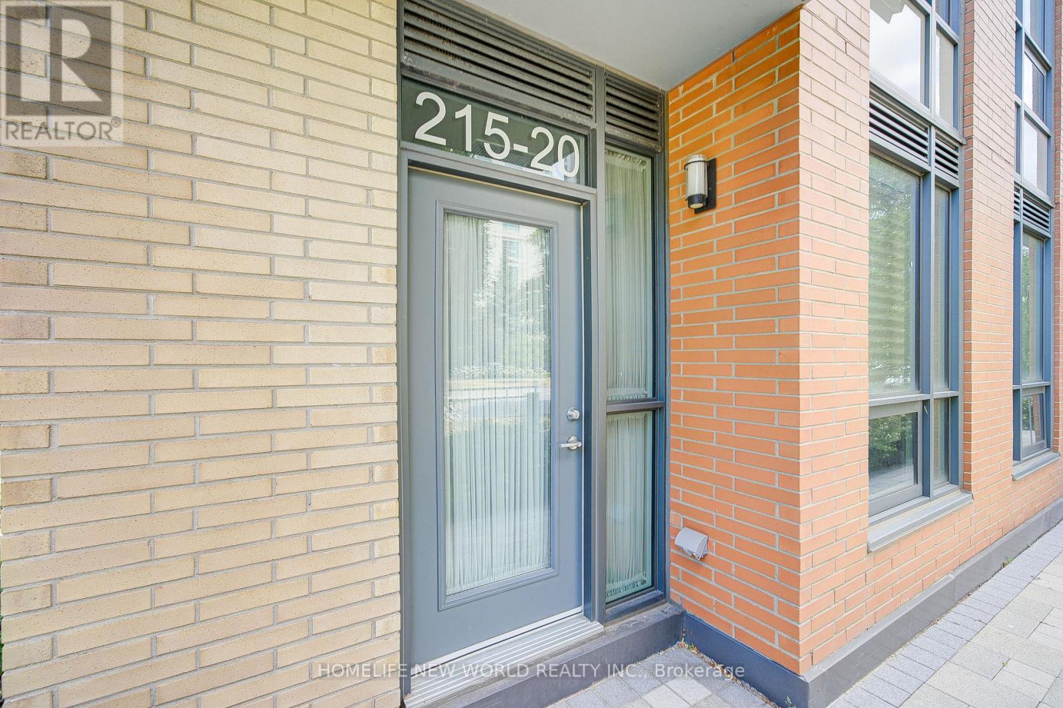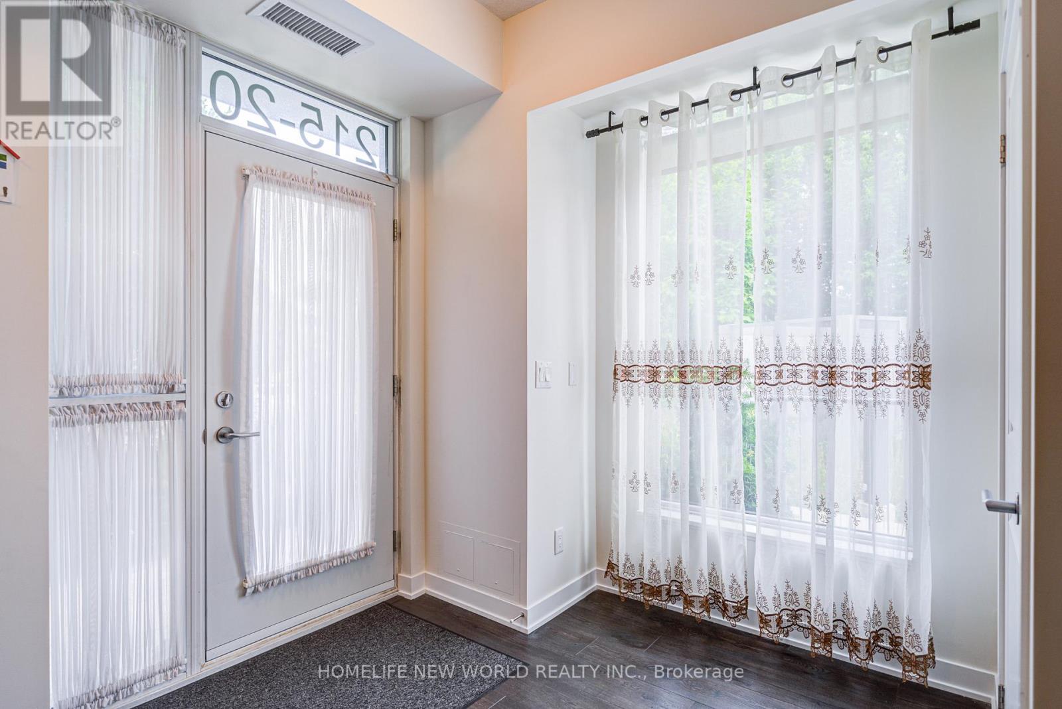Th 20 - 215 Bonis Avenue Toronto, Ontario M1T 3W6
$699,000Maintenance, Common Area Maintenance, Insurance, Parking, Heat
$787 Monthly
Maintenance, Common Area Maintenance, Insurance, Parking, Heat
$787 MonthlySuper Convenient Location At Kennedy/Sheppard! 8 Years New Upgraded Modern 3 Br End Unit Townhouse Just Like Semi, Approx 1700 Sqft. Large Windows Bring Tons Of Nature Sun Lights From East, South, And West Direction, Very Bright & Spacious, 9' Ceiling On Main, All Wide Plank Laminate Throughout, Open Concept Kitchen W/Quartz Countertop, S/S Appliance, Upgraded Long Centre Island As Breakfast Area, Prime Bedroom On Entire 3rd Level , Offering A Private Retreat With 4 Pc Ensuite Bath, W/I Closet & W/O To Terrace, 2nd Flr Laundry, One Storage Rm W/Shelf In Basement. Direct Access To Underground Parking. Freshly Painted For Whole house. Steps To Agincourt Mall, Library, Walmart, Restaurants, Supermarkets. Ttc, Schools, Hwy 401. Ready To Move In! (id:24801)
Property Details
| MLS® Number | E12280865 |
| Property Type | Single Family |
| Community Name | Tam O'Shanter-Sullivan |
| Amenities Near By | Public Transit, Schools |
| Community Features | Pet Restrictions |
| Features | Carpet Free |
| Parking Space Total | 1 |
| Pool Type | Indoor Pool |
Building
| Bathroom Total | 2 |
| Bedrooms Above Ground | 3 |
| Bedrooms Total | 3 |
| Age | 6 To 10 Years |
| Amenities | Security/concierge, Exercise Centre, Party Room, Visitor Parking |
| Appliances | Dishwasher, Dryer, Hood Fan, Stove, Washer, Window Coverings, Refrigerator |
| Basement Type | Partial |
| Cooling Type | Central Air Conditioning |
| Exterior Finish | Brick, Concrete |
| Flooring Type | Laminate |
| Heating Fuel | Natural Gas |
| Heating Type | Forced Air |
| Stories Total | 3 |
| Size Interior | 1,600 - 1,799 Ft2 |
| Type | Row / Townhouse |
Parking
| Underground | |
| Garage |
Land
| Acreage | No |
| Land Amenities | Public Transit, Schools |
Rooms
| Level | Type | Length | Width | Dimensions |
|---|---|---|---|---|
| Second Level | Bedroom 2 | 4.63 m | 3.08 m | 4.63 m x 3.08 m |
| Second Level | Bedroom 3 | 3.1 m | 4.26 m | 3.1 m x 4.26 m |
| Third Level | Primary Bedroom | 3.25 m | 4.18 m | 3.25 m x 4.18 m |
| Basement | Storage | Measurements not available | ||
| Main Level | Foyer | 2.12 m | 2.36 m | 2.12 m x 2.36 m |
| Main Level | Dining Room | 2.76 m | 2.46 m | 2.76 m x 2.46 m |
| Main Level | Kitchen | 3.31 m | 4.03 m | 3.31 m x 4.03 m |
| Main Level | Living Room | 4.61 m | 3 m | 4.61 m x 3 m |
Contact Us
Contact us for more information
Jason Chen
Broker
jasonquicksold.com/
201 Consumers Rd., Ste. 205
Toronto, Ontario M2J 4G8
(416) 490-1177
(416) 490-1928
www.homelifenewworld.com/


