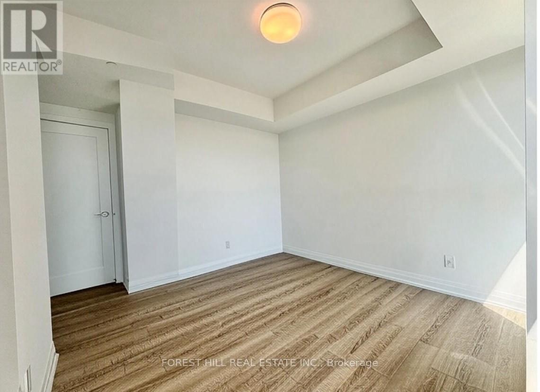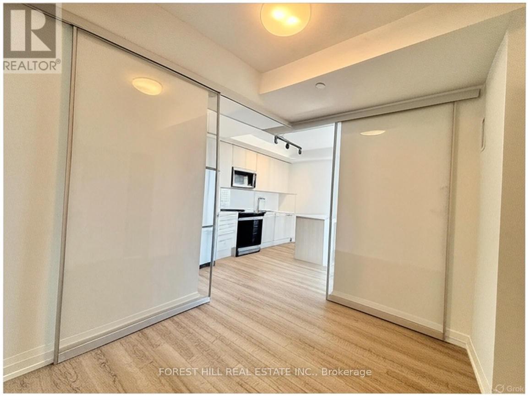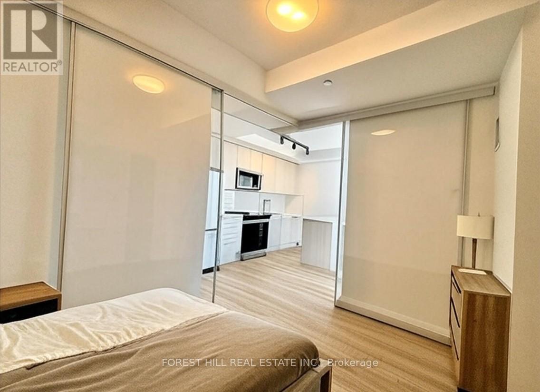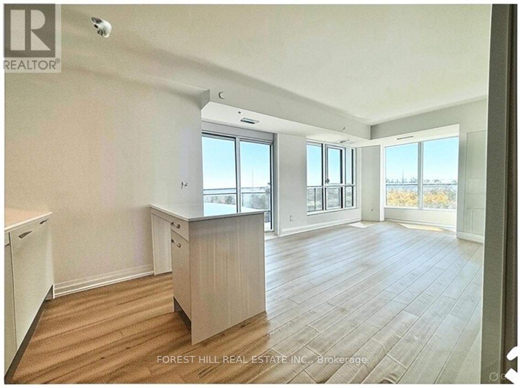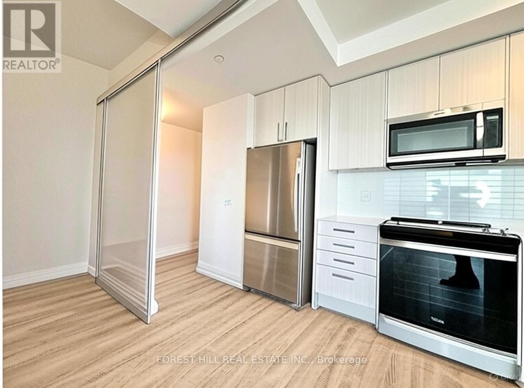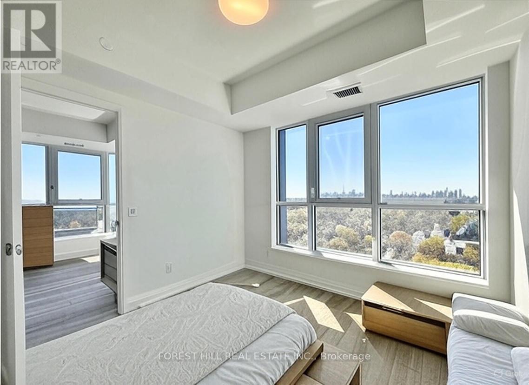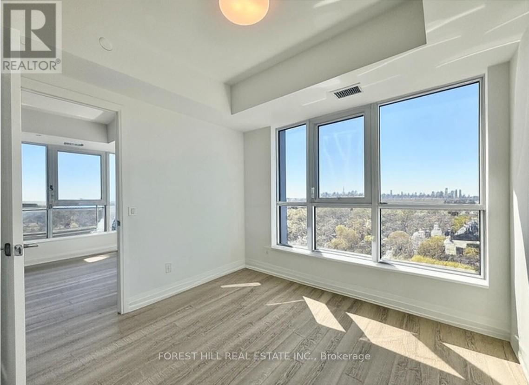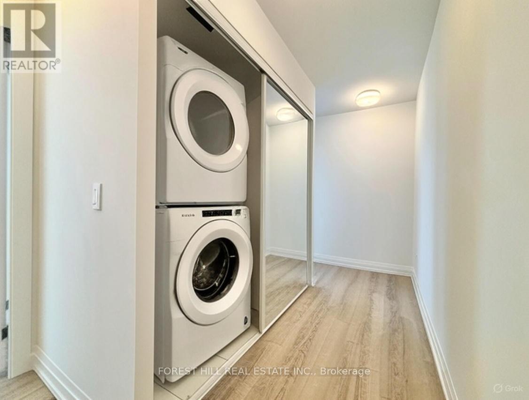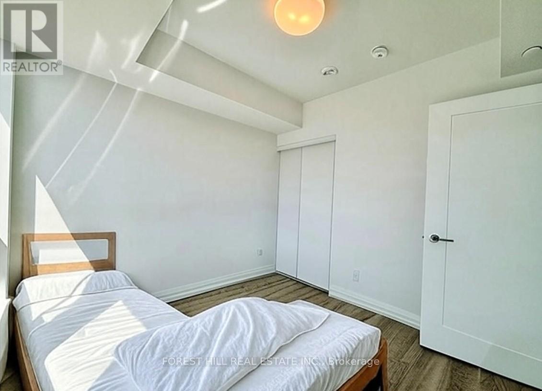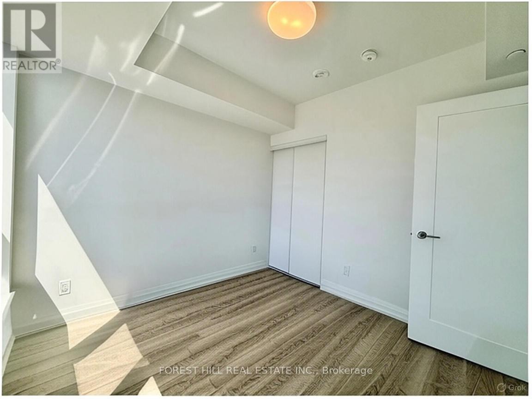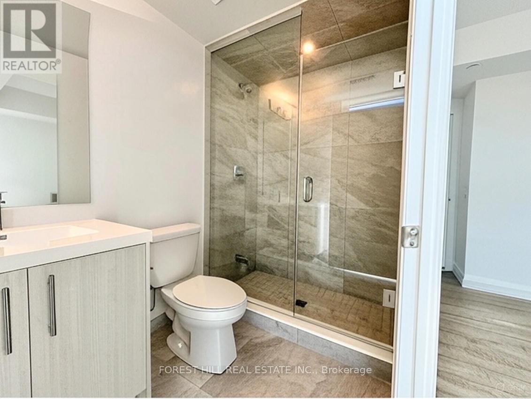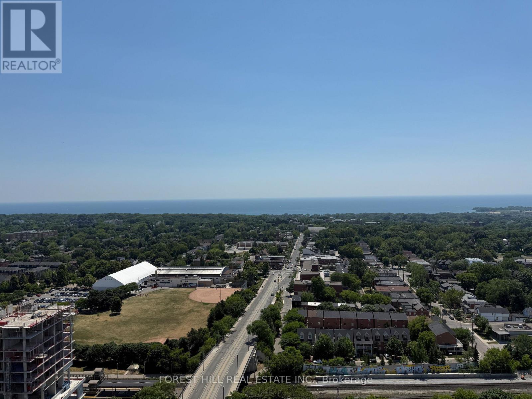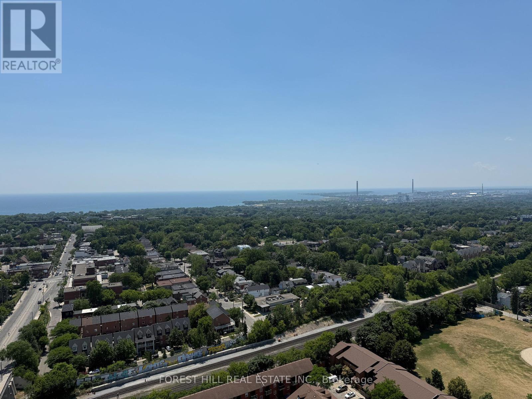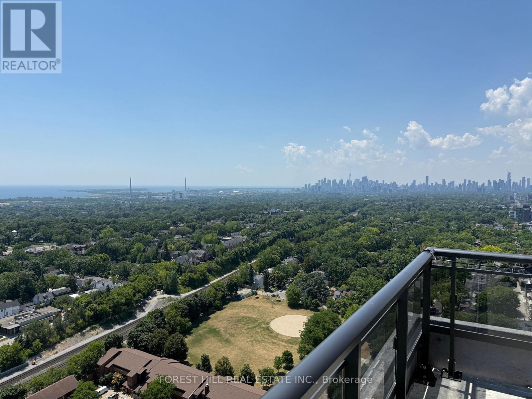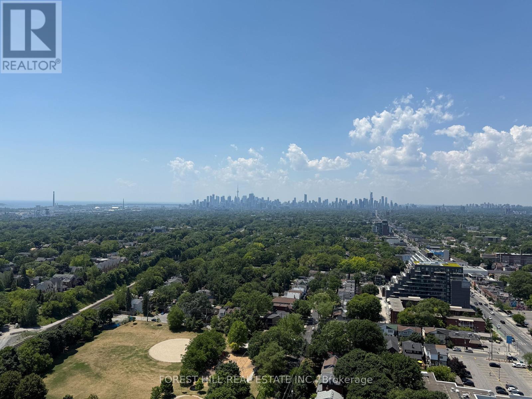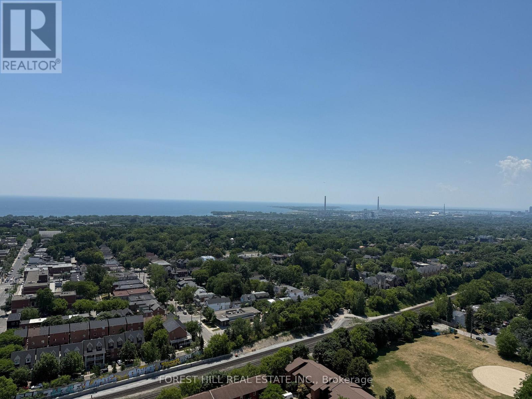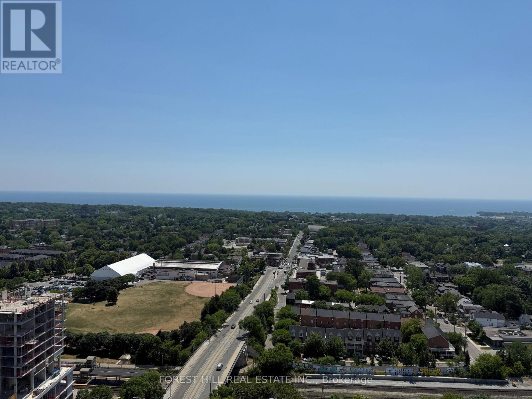Ph08 - 286 Main Street Toronto, Ontario M4C 0B3
$875,000Maintenance, Common Area Maintenance, Insurance, Parking
$688.34 Monthly
Maintenance, Common Area Maintenance, Insurance, Parking
$688.34 MonthlyExperience unparalleled luxury in this rarely available penthouse condo, featuring spectacular south-facing lake views and sweeping west-facing panoramic vistas of Toronto's skyline and stunning sunsets. The bright, open-concept living space is bathed in natural light thanks to expansive floor-to-ceiling windows, creating a seamless connection to the vibrant cityscape. The modern kitchen is thoughtfully upgraded with quartz countertops, a large center island with breakfast bar, and an elegant backsplash ideal for both everyday living and entertaining guests. The spacious primary bedroom boasts tranquil views and a chic 3-piece ensuite, while the generously sized second bedroom offers comfort and versatility. Additionally, a third bedroom provides flexible options as a dining room, home office, or playroom. A stylish 4-piece main bathroom completes the suite of living spaces. Step out onto the gorgeous balcony to relax and soak in the breathtaking city and lake vistas. Located in a dynamic neighbourhood with convenient access to subway, streetcar, and GO stations, you're perfectly positioned to enjoy Toronto's best dining, shopping, and entertainment. Building amenities include a fully equipped fitness center, party room with kitchen and bar, outdoor terrace with BBQs, children's playroom, tech lounge, bike storage, and pet spa offering a lifestyle of comfort and convenience. (id:24801)
Property Details
| MLS® Number | E12279925 |
| Property Type | Single Family |
| Community Name | East End-Danforth |
| Community Features | Pet Restrictions |
| Features | Balcony, In Suite Laundry |
| Parking Space Total | 1 |
Building
| Bathroom Total | 2 |
| Bedrooms Above Ground | 3 |
| Bedrooms Total | 3 |
| Amenities | Security/concierge, Exercise Centre, Party Room |
| Appliances | Oven - Built-in |
| Cooling Type | Central Air Conditioning |
| Exterior Finish | Brick, Concrete |
| Flooring Type | Hardwood |
| Heating Fuel | Natural Gas |
| Heating Type | Forced Air |
| Size Interior | 900 - 999 Ft2 |
| Type | Apartment |
Parking
| Underground | |
| Garage |
Land
| Acreage | No |
Rooms
| Level | Type | Length | Width | Dimensions |
|---|---|---|---|---|
| Flat | Kitchen | 3.79 m | 2.2 m | 3.79 m x 2.2 m |
| Flat | Dining Room | 3.08 m | 5.64 m | 3.08 m x 5.64 m |
| Flat | Living Room | 3.08 m | 5.64 m | 3.08 m x 5.64 m |
| Flat | Primary Bedroom | 3.41 m | 3.51 m | 3.41 m x 3.51 m |
| Flat | Bedroom 2 | 2.95 m | 2.9 m | 2.95 m x 2.9 m |
| Flat | Bedroom 3 | 2.96 m | 2.43 m | 2.96 m x 2.43 m |
Contact Us
Contact us for more information
David Sussman
Broker
www.davidsussman.com/
28a Hazelton Avenue
Toronto, Ontario M5R 2E2
(416) 975-5588
(416) 975-8599





