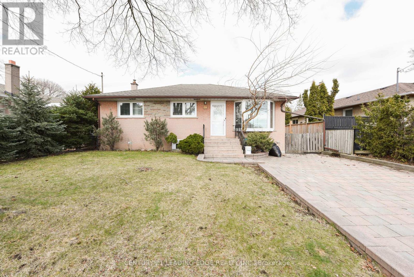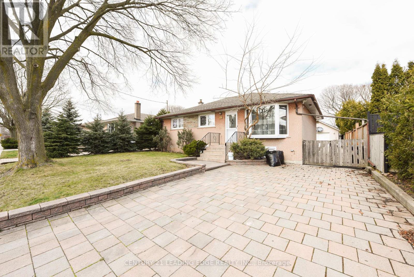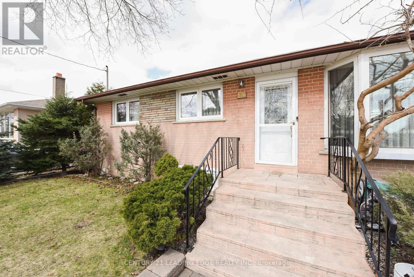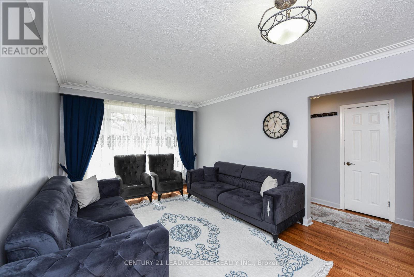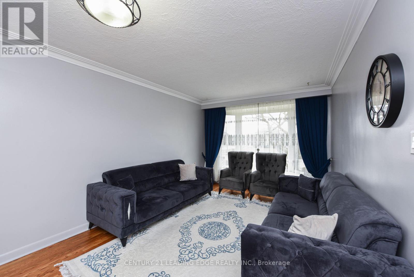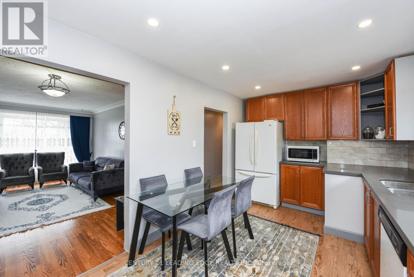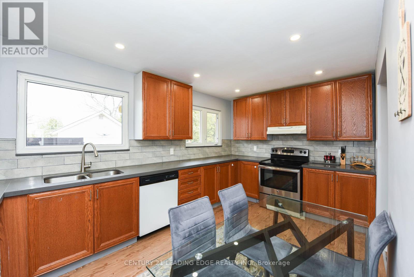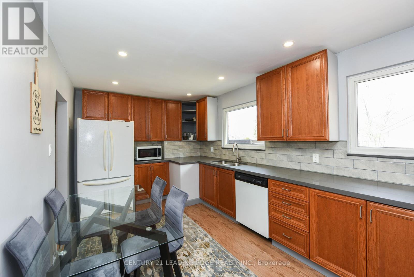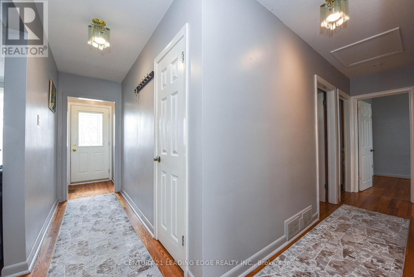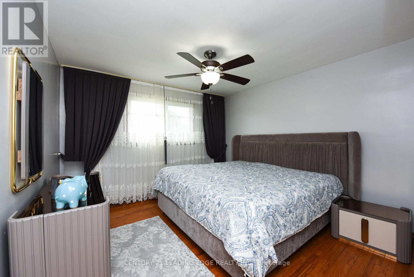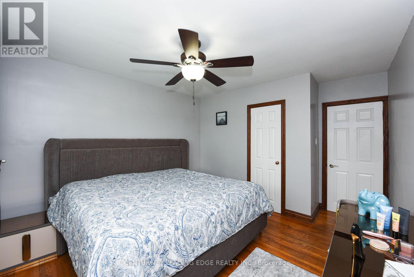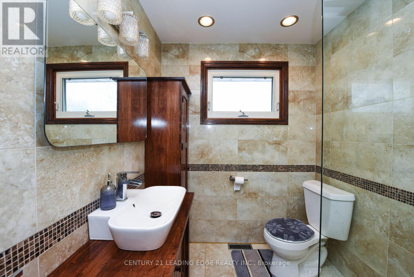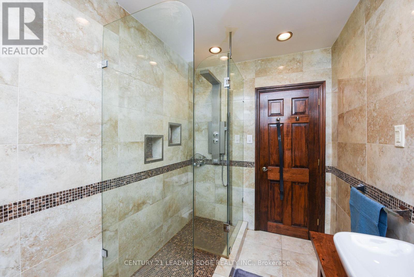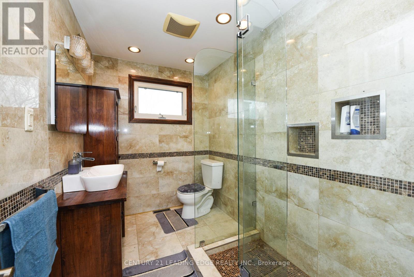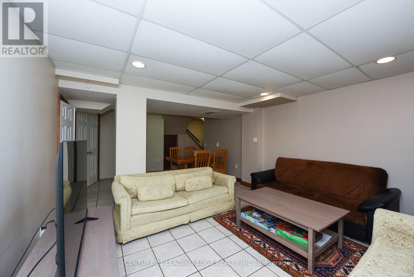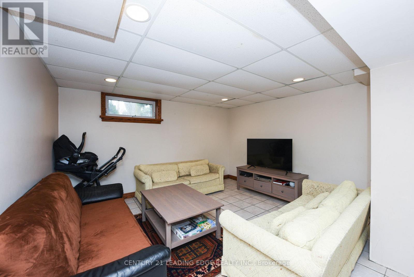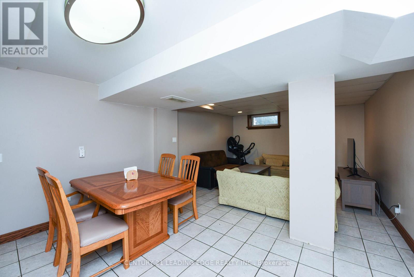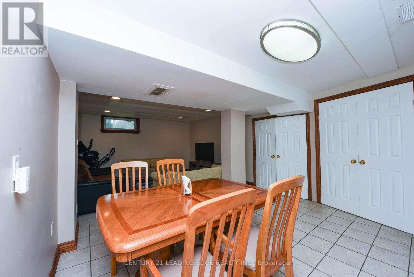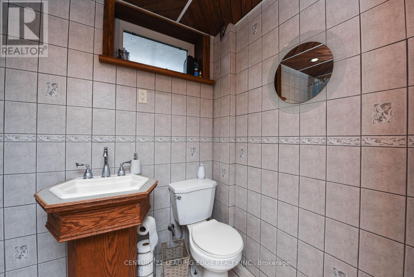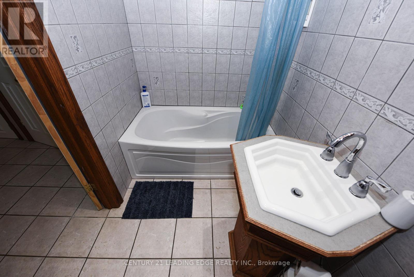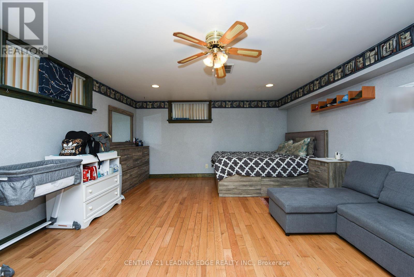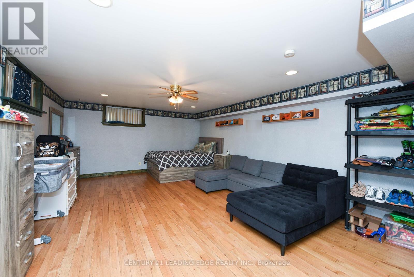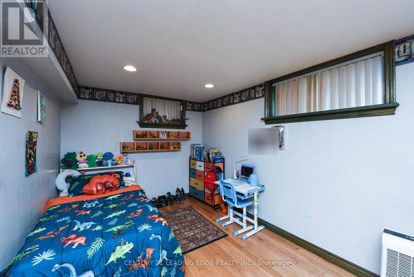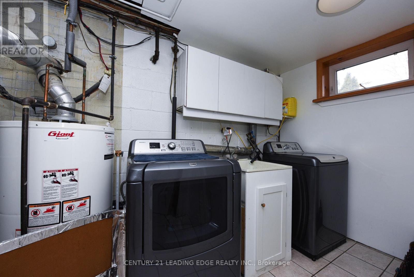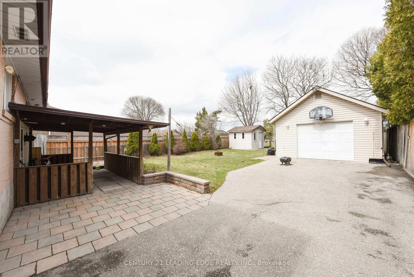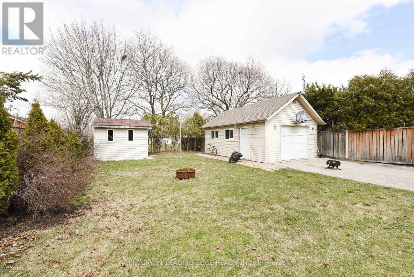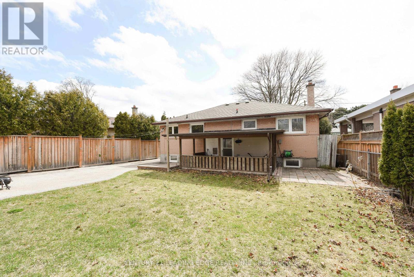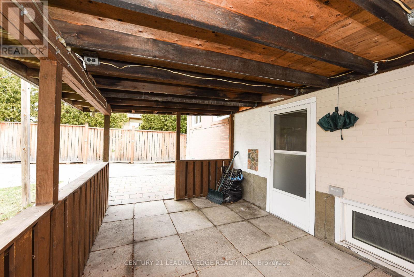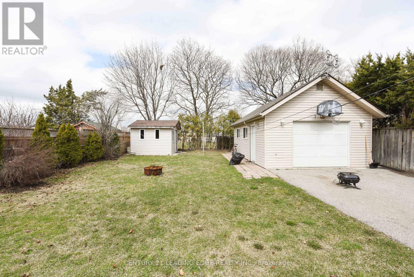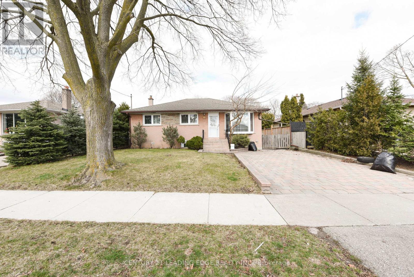34 Paragon Road Toronto, Ontario M9R 1J8
$1,286,000
Exceptional Opportunity in Kingsview Village-The Westway! Discover this beautifully renovated 3-bedroom bungalow, tucked away on a quiet cul-de-sac in one of Etobicokes most sought-after family-friendly communities. This charming home offers a rare combination of privacy, comfort, and modern upgrades all just minutes from city conveniences. Highlights include; Renovated kitchen featuring quartz countertops and an undermount sink. Spacious backyard with a covered veranda, backing onto lush green space. Finished basement with separate entrance and income potential (up to $2,300/month). Oversized 16' x 24' insulated garage with hydro perfect for a workshop or extra storage. Hardwood and ceramic flooring throughout. Conveniently located close to schools, parks, transit, and shopping. Whether you're a growing family or savvy investor, this home checks all the boxes! (id:24801)
Property Details
| MLS® Number | W12276958 |
| Property Type | Single Family |
| Community Name | Kingsview Village-The Westway |
| Parking Space Total | 7 |
Building
| Bathroom Total | 2 |
| Bedrooms Above Ground | 3 |
| Bedrooms Below Ground | 1 |
| Bedrooms Total | 4 |
| Appliances | Dryer, Two Stoves, Washer, Window Coverings, Two Refrigerators |
| Architectural Style | Bungalow |
| Basement Development | Finished |
| Basement Features | Separate Entrance |
| Basement Type | N/a (finished) |
| Construction Style Attachment | Detached |
| Cooling Type | Central Air Conditioning |
| Exterior Finish | Brick |
| Flooring Type | Hardwood, Ceramic |
| Foundation Type | Unknown |
| Heating Fuel | Natural Gas |
| Heating Type | Forced Air |
| Stories Total | 1 |
| Size Interior | 1,100 - 1,500 Ft2 |
| Type | House |
| Utility Water | Municipal Water |
Parking
| Detached Garage | |
| Garage |
Land
| Acreage | No |
| Sewer | Sanitary Sewer |
| Size Depth | 133 Ft |
| Size Frontage | 50 Ft |
| Size Irregular | 50 X 133 Ft |
| Size Total Text | 50 X 133 Ft |
Rooms
| Level | Type | Length | Width | Dimensions |
|---|---|---|---|---|
| Lower Level | Recreational, Games Room | 8.23 m | 4.42 m | 8.23 m x 4.42 m |
| Lower Level | Exercise Room | 6.58 m | 4.09 m | 6.58 m x 4.09 m |
| Lower Level | Laundry Room | 3.3 m | 1.88 m | 3.3 m x 1.88 m |
| Lower Level | Other | 3.56 m | 2.02 m | 3.56 m x 2.02 m |
| Main Level | Living Room | 5.45 m | 3.27 m | 5.45 m x 3.27 m |
| Main Level | Dining Room | 5.45 m | 3.27 m | 5.45 m x 3.27 m |
| Main Level | Kitchen | 2.89 m | 5.3 m | 2.89 m x 5.3 m |
| Main Level | Primary Bedroom | 3.6 m | 3.53 m | 3.6 m x 3.53 m |
| Main Level | Bedroom 2 | 3.35 m | 2.8 m | 3.35 m x 2.8 m |
| Main Level | Bedroom 3 | 3.96 m | 2.49 m | 3.96 m x 2.49 m |
Utilities
| Cable | Installed |
| Electricity | Installed |
| Sewer | Installed |
Contact Us
Contact us for more information
Hamid Barzegar Khaselouie
Broker
(416) 727-5407
www.preconstructions.ca/
www.facebook.com/PETER.BARZGAR
twitter.com/hashtag/login?lang=en
www.linkedin.com/feed/?trk=nav_logo
1053 Mcnicoll Avenue
Toronto, Ontario M1W 3W6
(416) 494-5955
(416) 494-4977
leadingedgerealty.c21.ca


