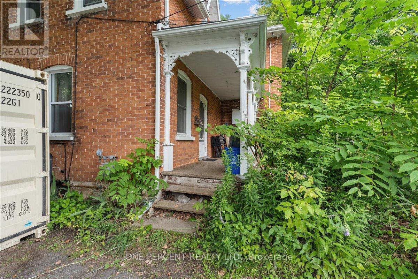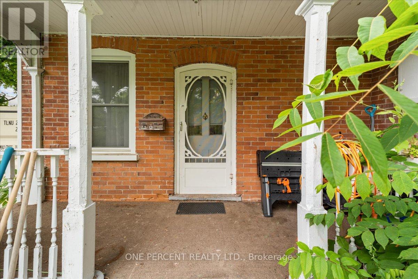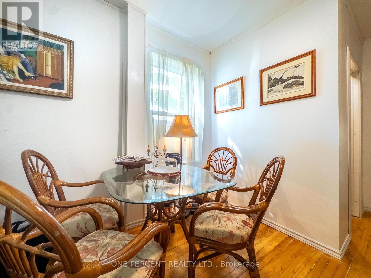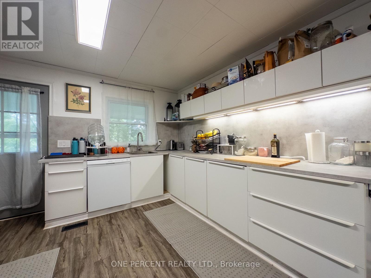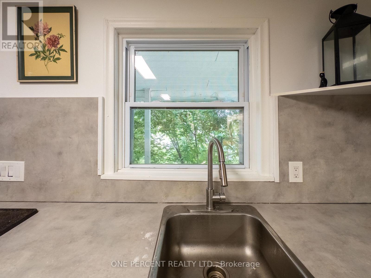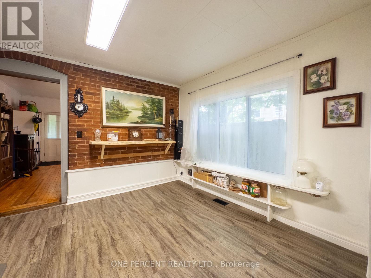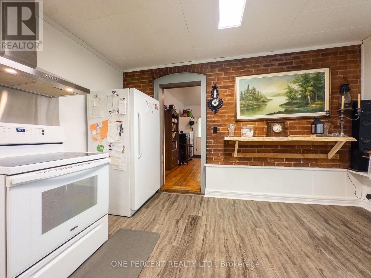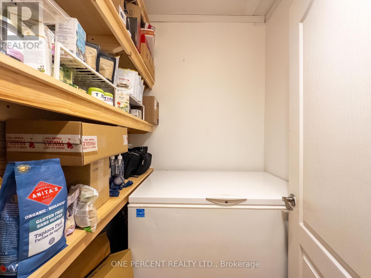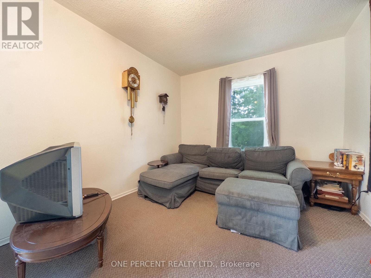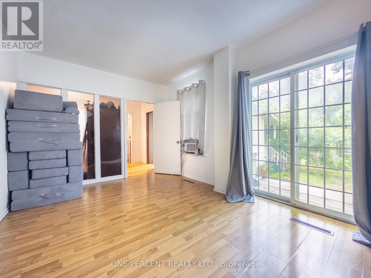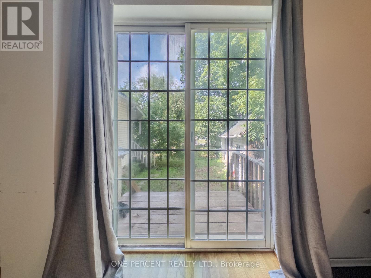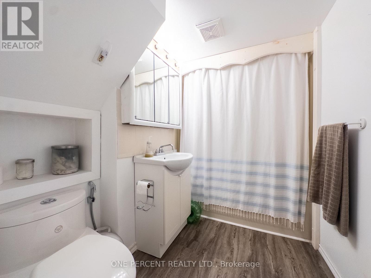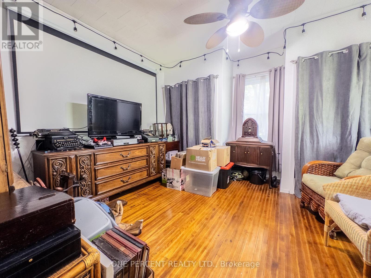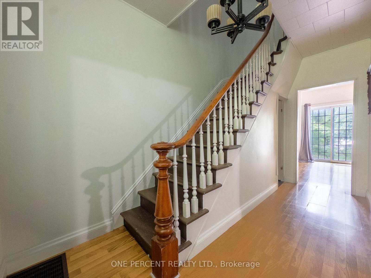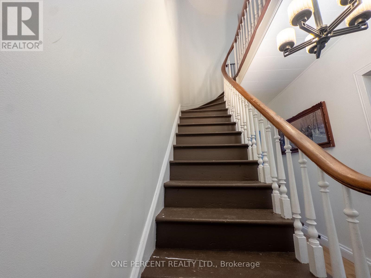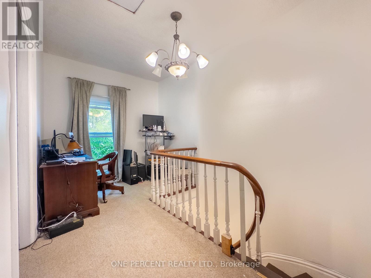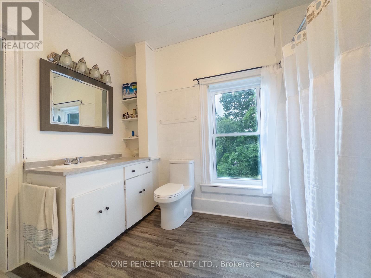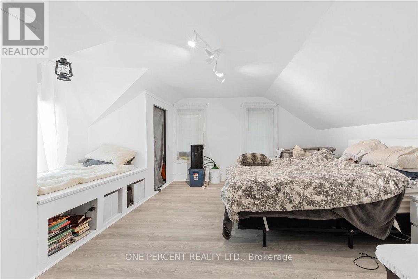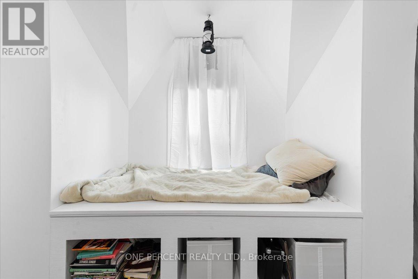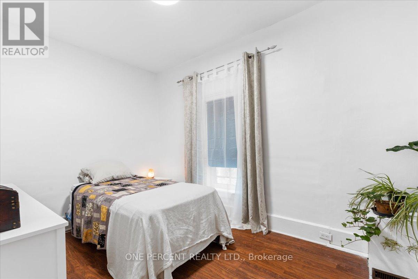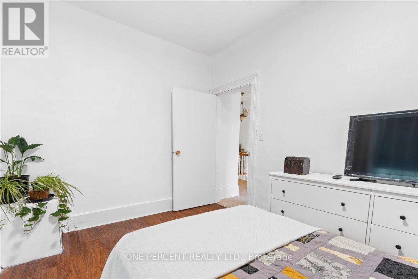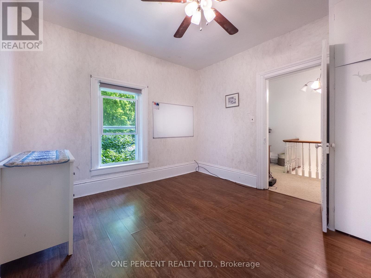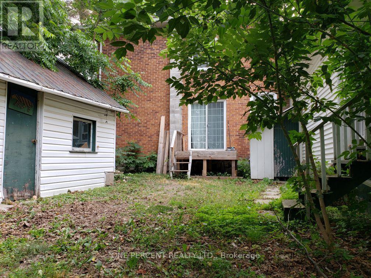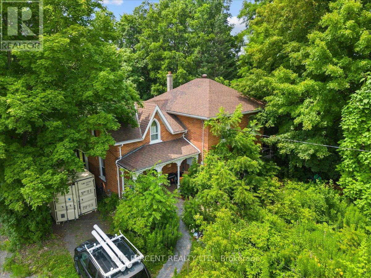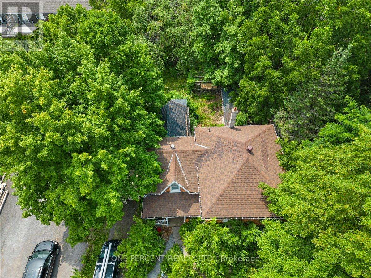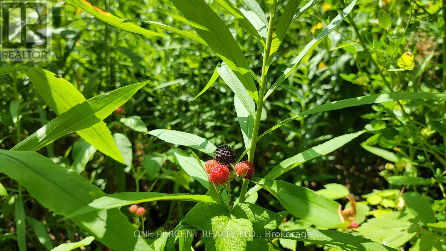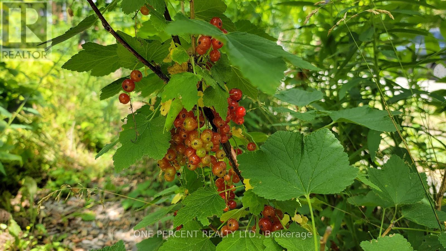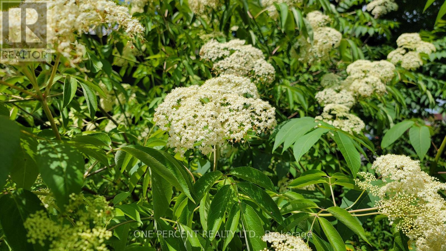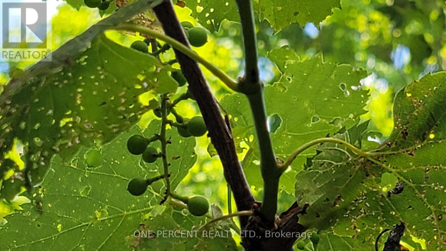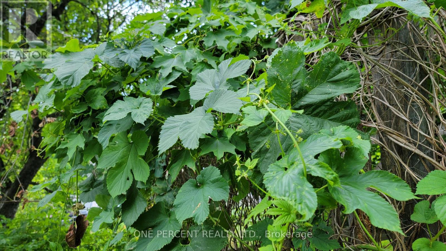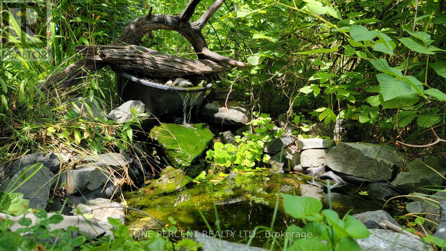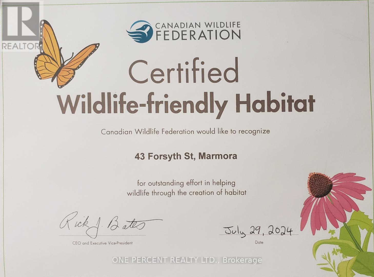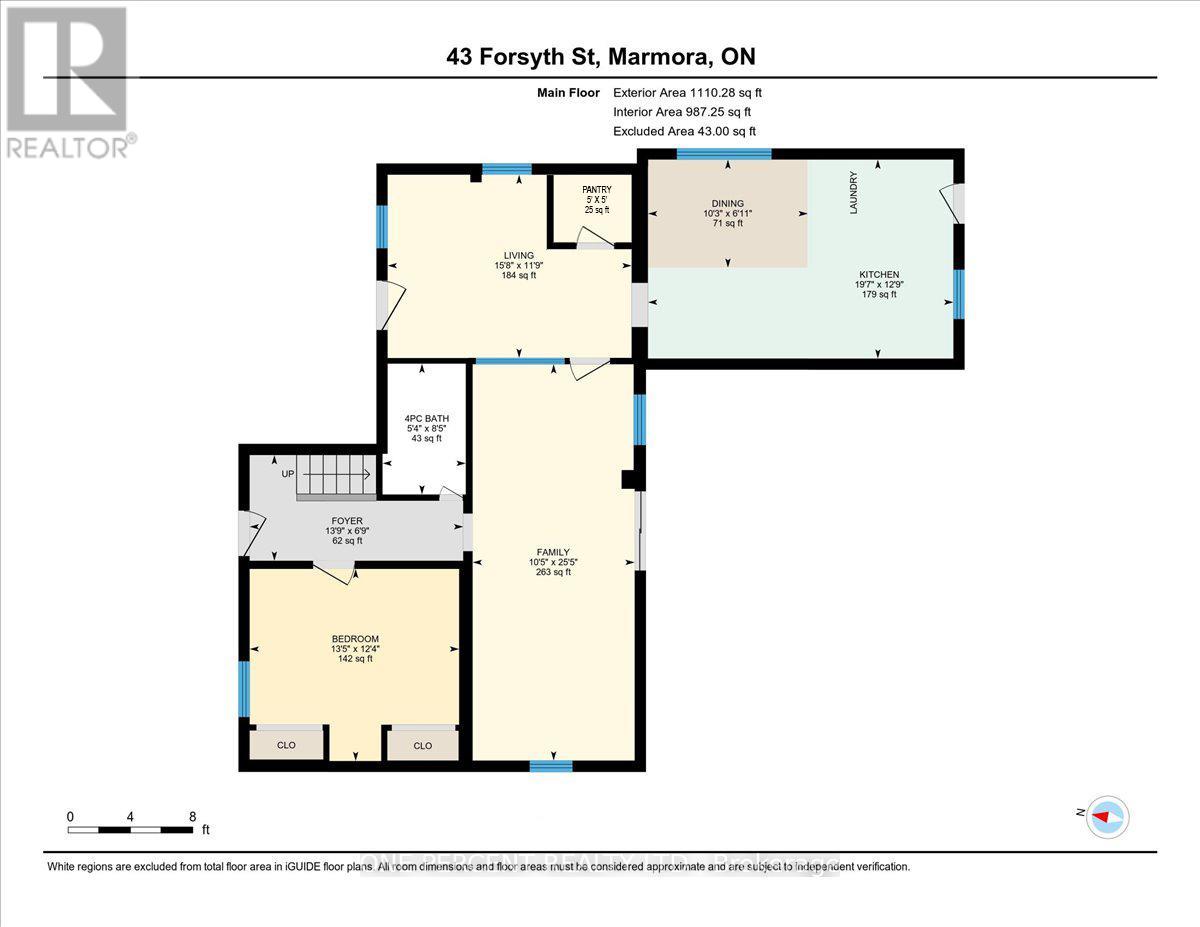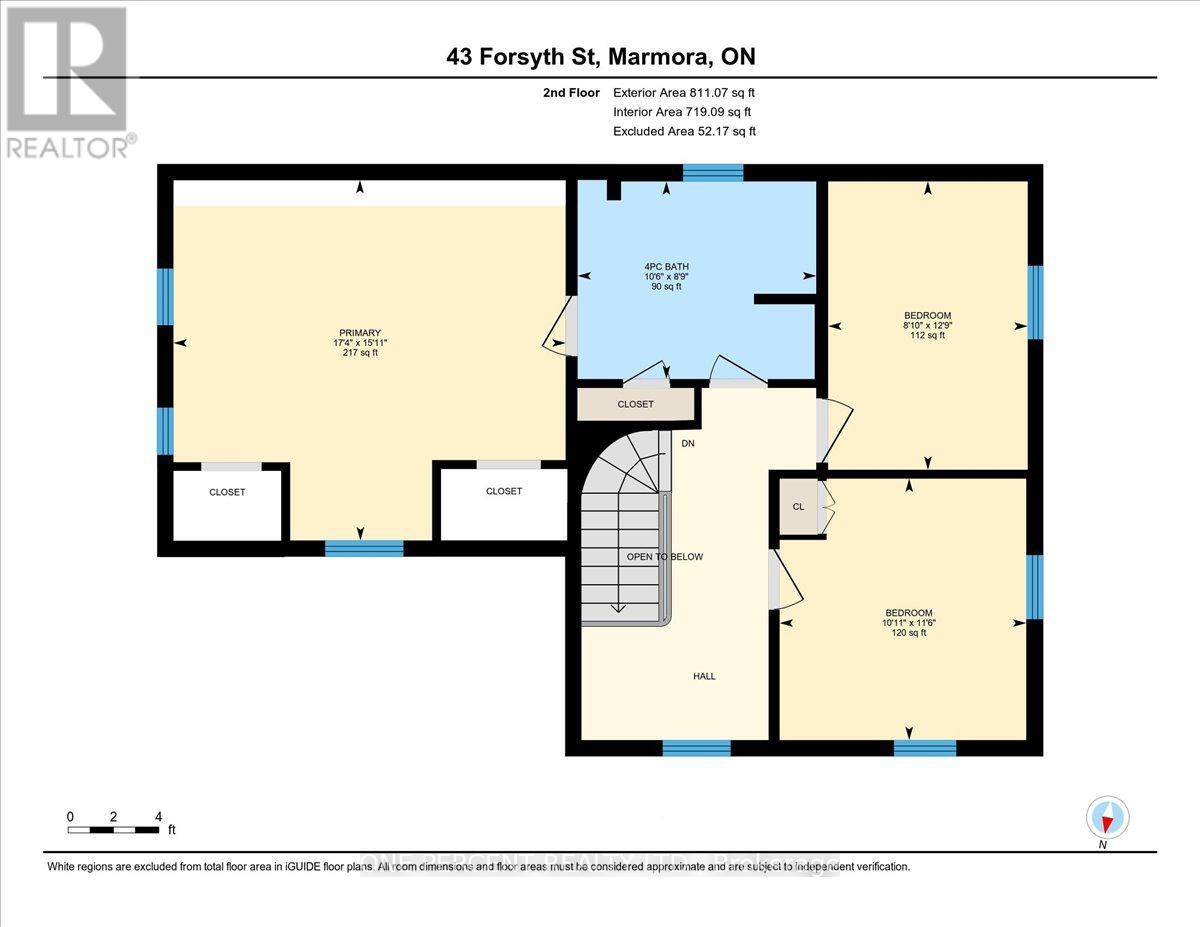43 Forsyth Street Marmora And Lake, Ontario K0K 2M0
$395,000
Certified by the Canadian Wildlife Federation as a Wildlife-friendly Habitat, to the untrained eye the front garden may seem overgrown but it has been meticulously planned and cared for to create an oasis full of raspberries, currants, elderberry, blackberries and so much more. For a keen gardener this is an absolute dream. Step into the backyard and you have everything to make your own cider, beer or wine from the apples, hops, and grapes. Lots more plants on the property too. This is a 4 bedroom brick home conveniently located that has so much charm and is waiting for its new owner to put their own unique style into it. Main bathroom has been recently renovated. Most windows replaced in the last few years. New hot water tank (owned not rented). Detached garage perfect for a workshop. Come and see this beautiful home today! (id:24801)
Property Details
| MLS® Number | X12277074 |
| Property Type | Single Family |
| Community Name | Marmora Ward |
| Amenities Near By | Beach, Park |
| Parking Space Total | 3 |
Building
| Bathroom Total | 2 |
| Bedrooms Above Ground | 4 |
| Bedrooms Total | 4 |
| Age | 100+ Years |
| Appliances | Water Heater |
| Basement Development | Unfinished |
| Basement Type | N/a (unfinished) |
| Construction Style Attachment | Detached |
| Cooling Type | Wall Unit |
| Exterior Finish | Brick, Vinyl Siding |
| Foundation Type | Block |
| Heating Fuel | Natural Gas |
| Heating Type | Forced Air |
| Stories Total | 2 |
| Size Interior | 2,000 - 2,500 Ft2 |
| Type | House |
| Utility Water | Municipal Water |
Parking
| Detached Garage | |
| Garage |
Land
| Acreage | No |
| Fence Type | Fenced Yard |
| Land Amenities | Beach, Park |
| Sewer | Sanitary Sewer |
| Size Depth | 165 Ft ,2 In |
| Size Frontage | 66 Ft |
| Size Irregular | 66 X 165.2 Ft |
| Size Total Text | 66 X 165.2 Ft|under 1/2 Acre |
| Surface Water | River/stream |
| Zoning Description | R1 |
Rooms
| Level | Type | Length | Width | Dimensions |
|---|---|---|---|---|
| Second Level | Bedroom 2 | 2.72 m | 3.89 m | 2.72 m x 3.89 m |
| Second Level | Bedroom 3 | 3.36 m | 3.58 m | 3.36 m x 3.58 m |
| Second Level | Primary Bedroom | 5.28 m | 3.78 m | 5.28 m x 3.78 m |
| Second Level | Bathroom | 3.21 m | 2.66 m | 3.21 m x 2.66 m |
| Second Level | Den | 2.56 m | 1.59 m | 2.56 m x 1.59 m |
| Main Level | Kitchen | 3.85 m | 5.94 m | 3.85 m x 5.94 m |
| Main Level | Bedroom | 3.8 m | 4.13 m | 3.8 m x 4.13 m |
| Main Level | Family Room | 7.78 m | 3.17 m | 7.78 m x 3.17 m |
| Main Level | Living Room | 3.58 m | 4.79 m | 3.58 m x 4.79 m |
| Main Level | Bathroom | 2.55 m | 1.75 m | 2.55 m x 1.75 m |
Utilities
| Cable | Available |
| Electricity | Installed |
| Sewer | Installed |
Contact Us
Contact us for more information
John Stevenson
Salesperson
www.youtube.com/embed/SyR2apob_CE
www.jsonepercent.ca/
www.facebook.com/share/168dFXgSXy
300 John St Unit 607
Thornhill, Ontario L3T 5W4
(888) 966-3111
(888) 870-0411
www.onepercentrealty.com



