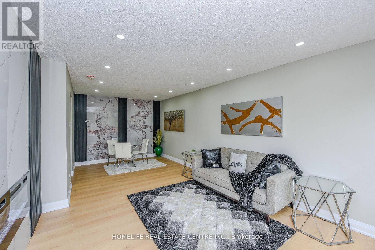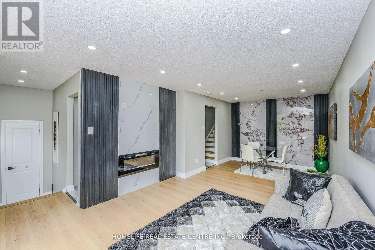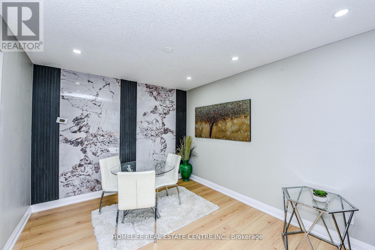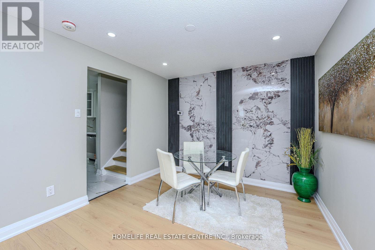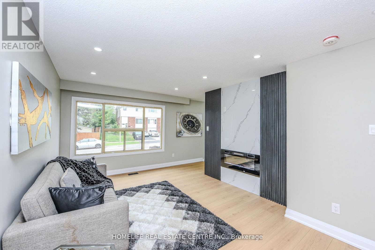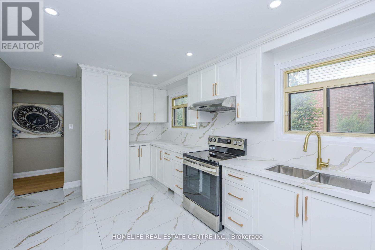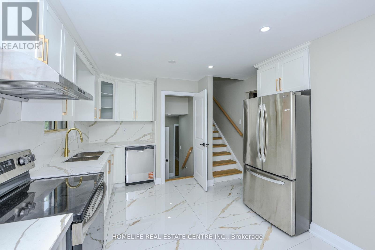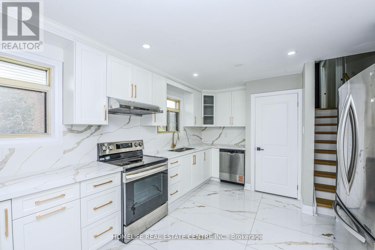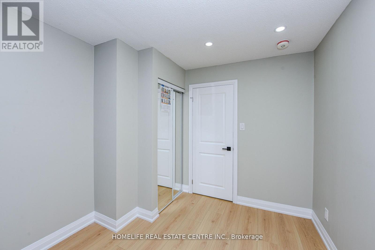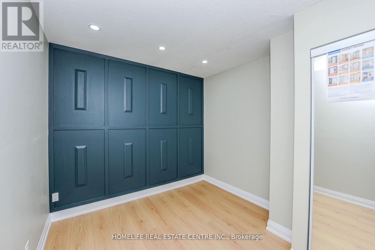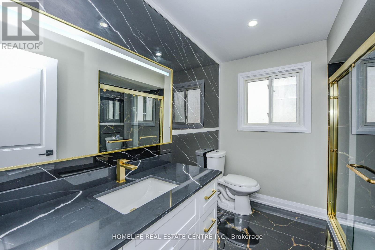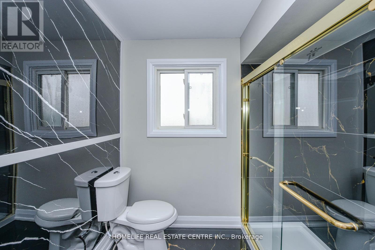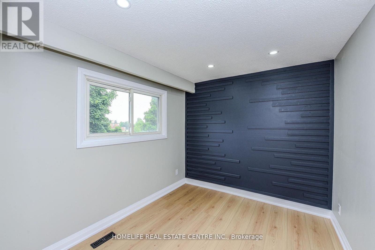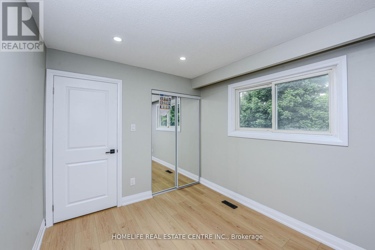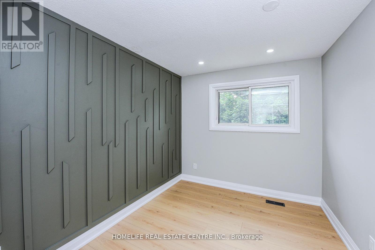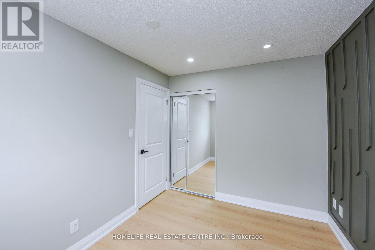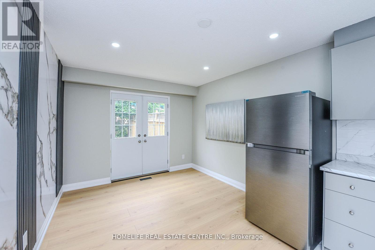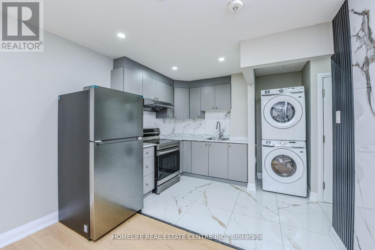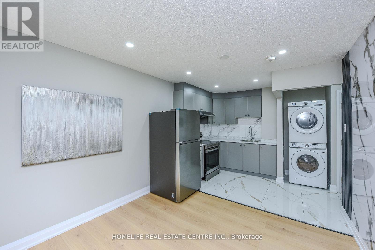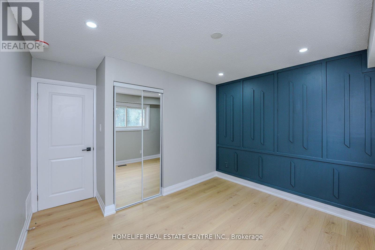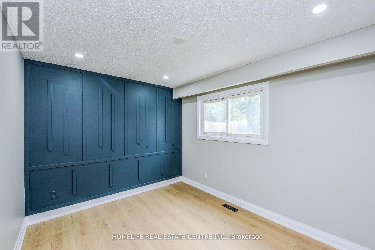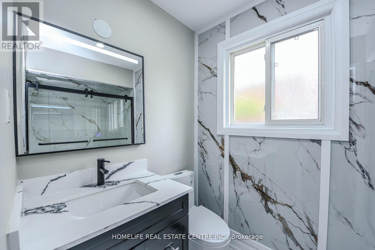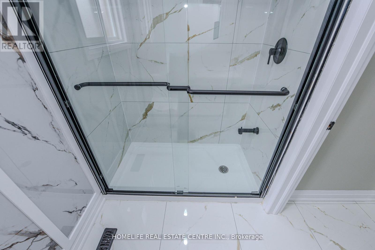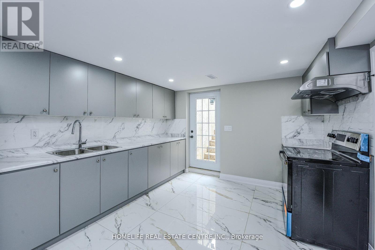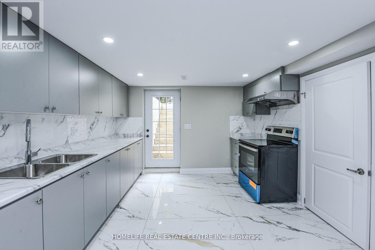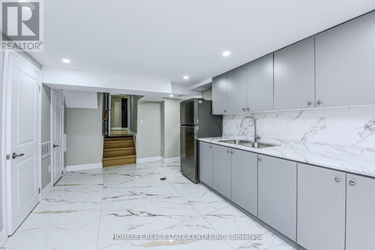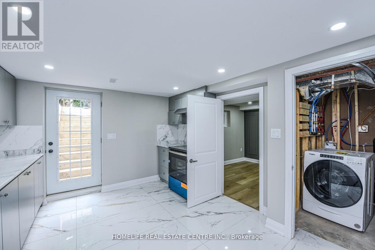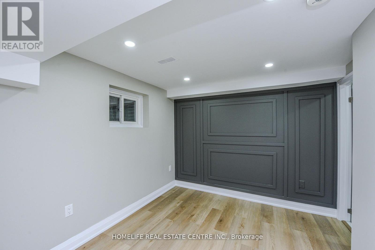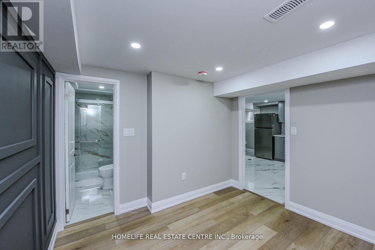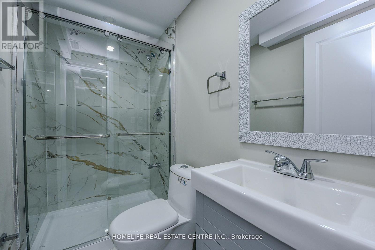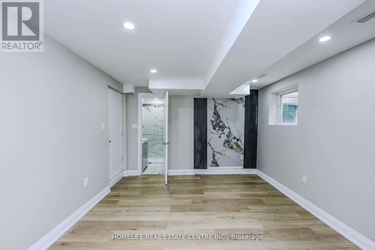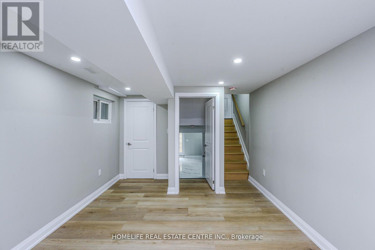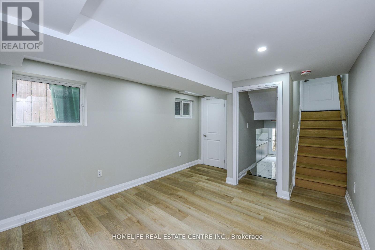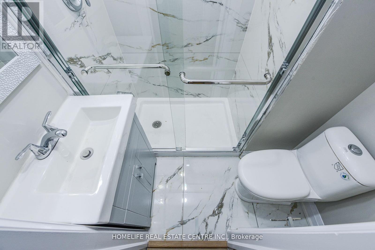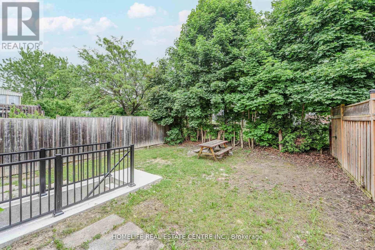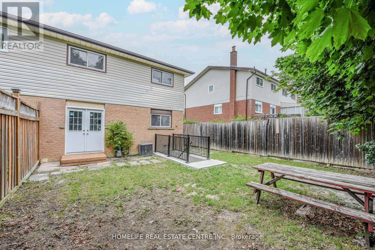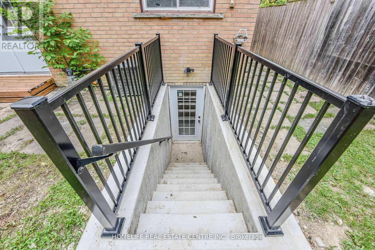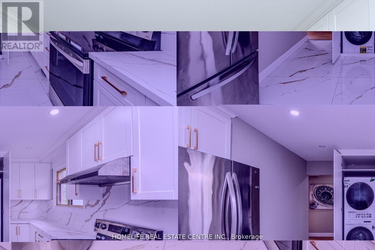37 Newlyn Crescent Brampton, Ontario L6V 3A9
$1,049,000
Custom-designed & fully renovated from top to bottom! This stunning home features 3 self-contained units, each with its own private entrance & modern kitchen perfect for big families, investors, or multi-generational living. The main unit offers a white & gold gourmet kitchen, cozy fireplace, and accent walls in every bedroom. The middle unit has a double-door rear entrance. The legal 2-bedroom basement apartment is finished to the same high standard, offering excellent rental potential. Enjoy all brand new appliances, spa-inspired bathrooms, pot lights, and waterproof laminate flooring throughout. Backyard opens directly to a park , no house behind! School just 3 minutes walk away. Prime central location close to all amenities. Must See! (id:24801)
Property Details
| MLS® Number | W12277655 |
| Property Type | Single Family |
| Community Name | Brampton North |
| Equipment Type | Water Heater |
| Features | Carpet Free, Sump Pump, In-law Suite |
| Parking Space Total | 5 |
| Rental Equipment Type | Water Heater |
Building
| Bathroom Total | 5 |
| Bedrooms Above Ground | 4 |
| Bedrooms Below Ground | 2 |
| Bedrooms Total | 6 |
| Amenities | Fireplace(s) |
| Appliances | Water Heater, Dryer, Stove, Two Washers, Window Coverings, Refrigerator |
| Basement Development | Finished |
| Basement Features | Separate Entrance |
| Basement Type | N/a (finished) |
| Construction Style Attachment | Semi-detached |
| Construction Style Split Level | Backsplit |
| Cooling Type | Central Air Conditioning |
| Exterior Finish | Aluminum Siding, Brick |
| Fireplace Present | Yes |
| Flooring Type | Tile, Laminate |
| Foundation Type | Poured Concrete |
| Half Bath Total | 1 |
| Heating Fuel | Natural Gas |
| Heating Type | Forced Air |
| Size Interior | 2,000 - 2,500 Ft2 |
| Type | House |
| Utility Water | Municipal Water |
Parking
| Garage |
Land
| Acreage | No |
| Sewer | Sanitary Sewer |
| Size Depth | 100 Ft |
| Size Frontage | 30 Ft |
| Size Irregular | 30 X 100 Ft |
| Size Total Text | 30 X 100 Ft |
| Zoning Description | Residential |
Rooms
| Level | Type | Length | Width | Dimensions |
|---|---|---|---|---|
| Second Level | Primary Bedroom | 3.65 m | 3.05 m | 3.65 m x 3.05 m |
| Second Level | Bedroom 2 | 3.6 m | 3.05 m | 3.6 m x 3.05 m |
| Second Level | Bedroom 3 | 3.6 m | 3.05 m | 3.6 m x 3.05 m |
| Basement | Kitchen | 3.95 m | 7.75 m | 3.95 m x 7.75 m |
| Basement | Dining Room | 3.95 m | 7.75 m | 3.95 m x 7.75 m |
| Basement | Bedroom | 3.6 m | 3.75 m | 3.6 m x 3.75 m |
| Main Level | Living Room | 6.71 m | 3.35 m | 6.71 m x 3.35 m |
| Main Level | Dining Room | 6.71 m | 3.35 m | 6.71 m x 3.35 m |
| Main Level | Kitchen | 4.57 m | 3.05 m | 4.57 m x 3.05 m |
| Main Level | Family Room | 4.88 m | 3.5 m | 4.88 m x 3.5 m |
| Main Level | Kitchen | 2.05 m | 3.5 m | 2.05 m x 3.5 m |
| Main Level | Bedroom 4 | 4.88 m | 3.05 m | 4.88 m x 3.05 m |
| In Between | Bedroom 5 | 3.9 m | 4.75 m | 3.9 m x 4.75 m |
Contact Us
Contact us for more information
Nishan Singh
Broker
(905) 965-3330
www.nishansingh.com/
1200 Derry Rd E Unit 21
Mississauga, Ontario L5T 0B3
(905) 795-9466
(905) 670-7443







