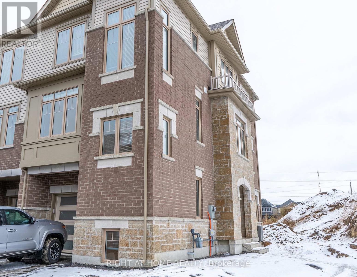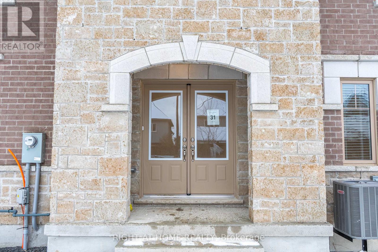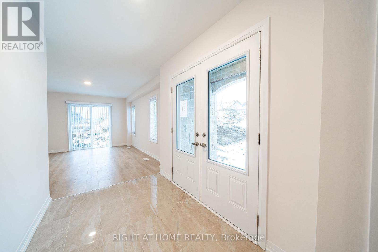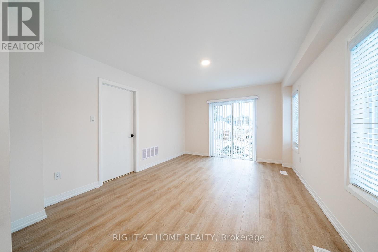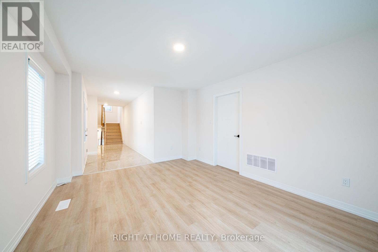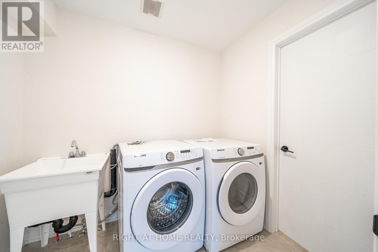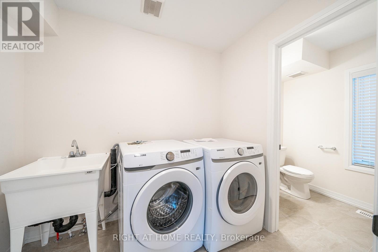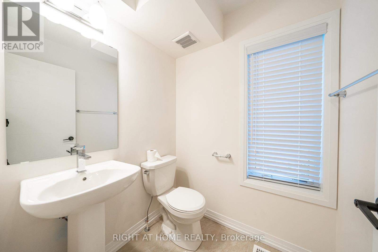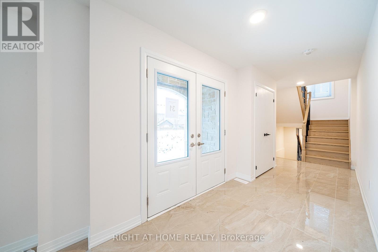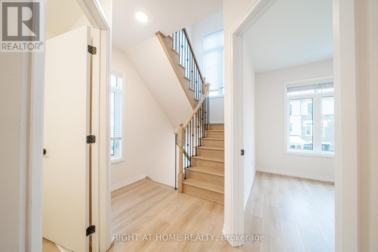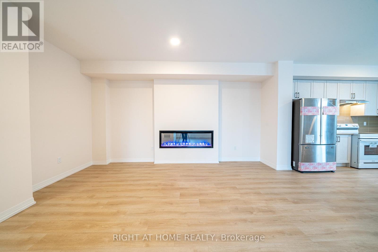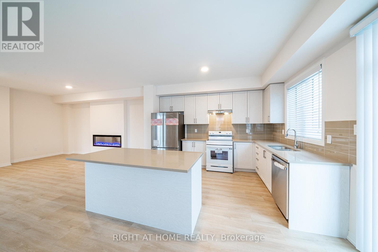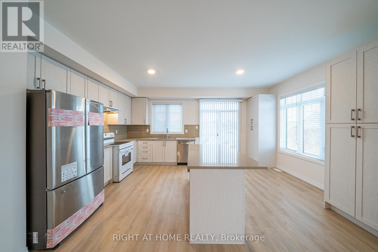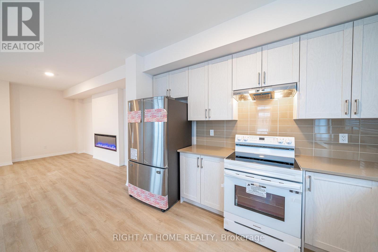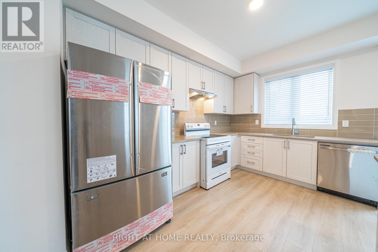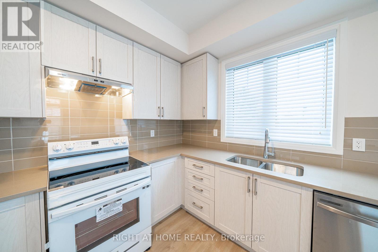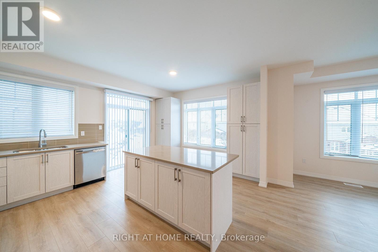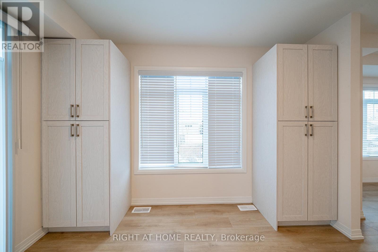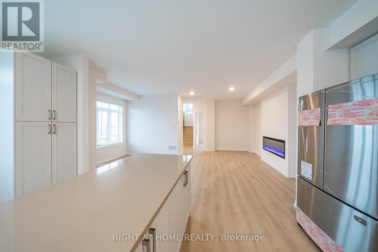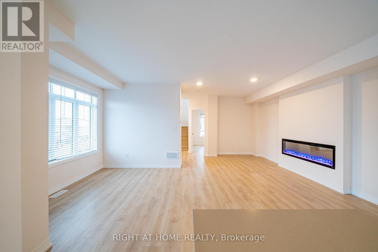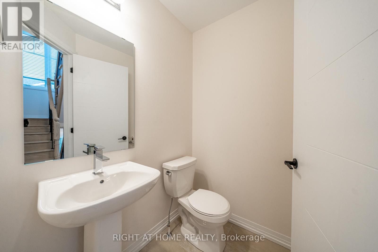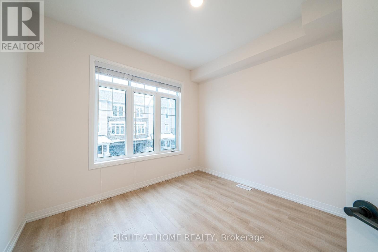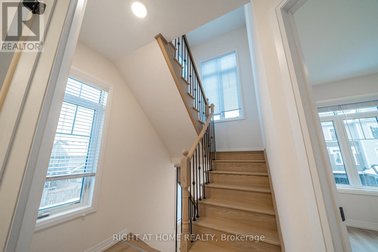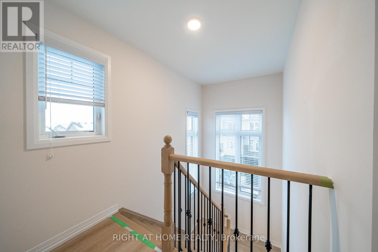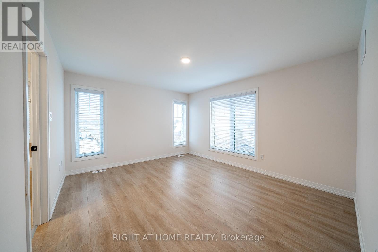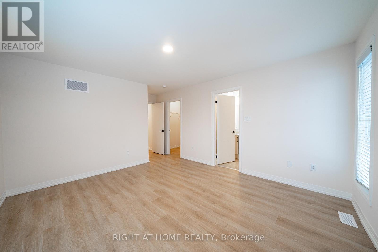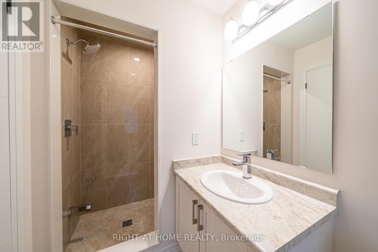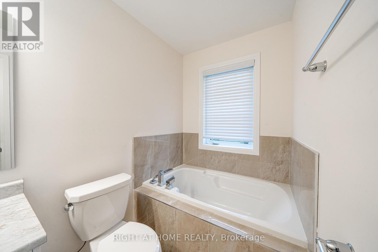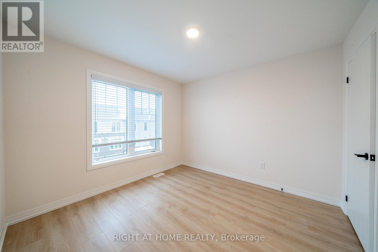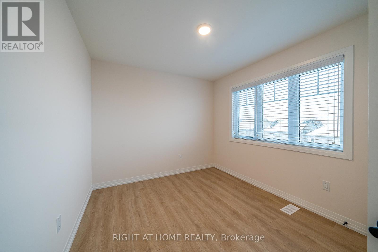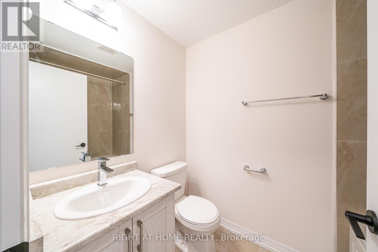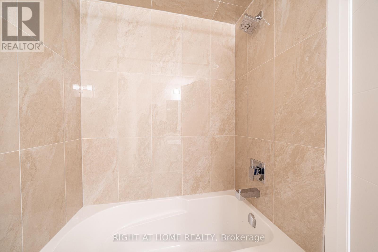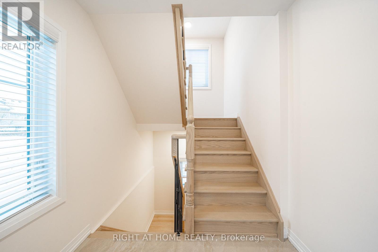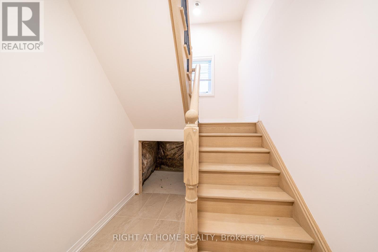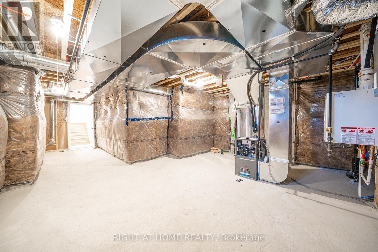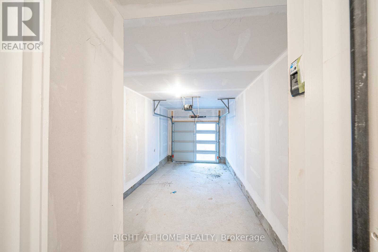116 Bavin Street Clarington, Ontario L1C 7H5
$829,900Maintenance, Parcel of Tied Land
$169.36 Monthly
Maintenance, Parcel of Tied Land
$169.36 MonthlyWelcome to 116 Bavin Street! This stunning freehold townhome offers over 2,000 sq. ft. of bright, functional living space with thoughtful upgrades throughout--and it's still under Tarion Warranty. Located in a highly desirable, family-friendly Bowmanville community near Scugog Street and Concession Road 3, this immaculate 3+1 bedroom, 4-bath home is close to top schools, parks, grocery stores, and major highways (401/407). Enjoy the convenience of a den on the main floor--perfect for a home office--along with 9-ft ceilings, a powder room, inside garage access, and upgraded laminate flooring. The open-concept second level boasts a large family room with walkout to a private covered balcony, a second powder room, and a gorgeous eat-in kitchen featuring quartz countertops, custom backsplash, centre island, stainless steel appliances, and pot lighting. The third floor includes three spacious bedrooms, including a luxurious primary suite with walk-in closet and a spa-like 5-piece ensuite. Additional features include upgraded oak staircase with wrought iron spindles, on-demand hot water, no carpet, quality flooring throughout, upgraded window coverings, indoor garage entry. Parking for two cars, plus guest parking on-site. Basement includes laundry, cold cellar, and potential to finish. Simply move-in ready--this one checks all the boxes! (id:24801)
Property Details
| MLS® Number | E12277704 |
| Property Type | Single Family |
| Community Name | Bowmanville |
| Equipment Type | Hrv, Water Heater |
| Features | Irregular Lot Size |
| Parking Space Total | 2 |
| Rental Equipment Type | Hrv, Water Heater |
Building
| Bathroom Total | 4 |
| Bedrooms Above Ground | 3 |
| Bedrooms Below Ground | 1 |
| Bedrooms Total | 4 |
| Amenities | Fireplace(s) |
| Appliances | Water Heater, Dishwasher, Dryer, Stove, Washer, Window Coverings, Refrigerator |
| Basement Development | Unfinished |
| Basement Type | N/a (unfinished) |
| Construction Style Attachment | Attached |
| Cooling Type | Central Air Conditioning |
| Exterior Finish | Brick, Stone |
| Fireplace Present | Yes |
| Fireplace Total | 1 |
| Flooring Type | Laminate |
| Foundation Type | Poured Concrete |
| Half Bath Total | 2 |
| Heating Fuel | Natural Gas |
| Heating Type | Forced Air |
| Stories Total | 3 |
| Size Interior | 2,000 - 2,500 Ft2 |
| Type | Row / Townhouse |
| Utility Water | Municipal Water |
Parking
| Garage |
Land
| Acreage | No |
| Sewer | Sanitary Sewer |
| Size Depth | 82 Ft ,3 In |
| Size Frontage | 24 Ft ,8 In |
| Size Irregular | 24.7 X 82.3 Ft |
| Size Total Text | 24.7 X 82.3 Ft |
Rooms
| Level | Type | Length | Width | Dimensions |
|---|---|---|---|---|
| Second Level | Great Room | 5.31 m | 5.11 m | 5.31 m x 5.11 m |
| Second Level | Kitchen | 5.31 m | 3.81 m | 5.31 m x 3.81 m |
| Second Level | Den | 3.1 m | 2.95 m | 3.1 m x 2.95 m |
| Third Level | Primary Bedroom | 3.66 m | 4.27 m | 3.66 m x 4.27 m |
| Third Level | Bedroom 2 | 3.1 m | 3.05 m | 3.1 m x 3.05 m |
| Third Level | Bedroom 3 | 2.87 m | 3.15 m | 2.87 m x 3.15 m |
| Basement | Other | Measurements not available | ||
| Ground Level | Family Room | 3.45 m | 4.6 m | 3.45 m x 4.6 m |
https://www.realtor.ca/real-estate/28590482/116-bavin-street-clarington-bowmanville-bowmanville
Contact Us
Contact us for more information
Serwat Naz Ahmed
Salesperson
242 King Street East #1
Oshawa, Ontario L1H 1C7
(905) 665-2500
Shaheer Ahmed
Salesperson
242 King Street East #1
Oshawa, Ontario L1H 1C7
(905) 665-2500


