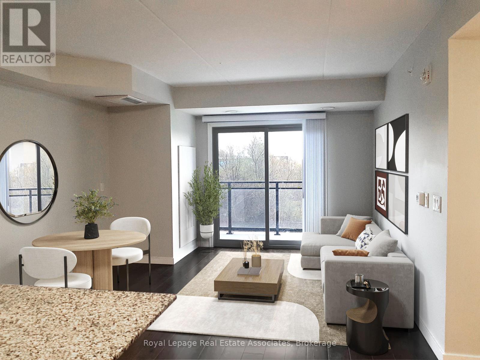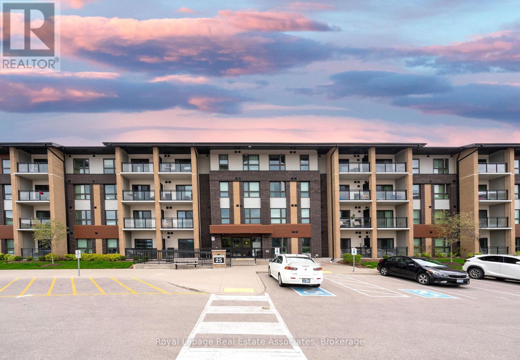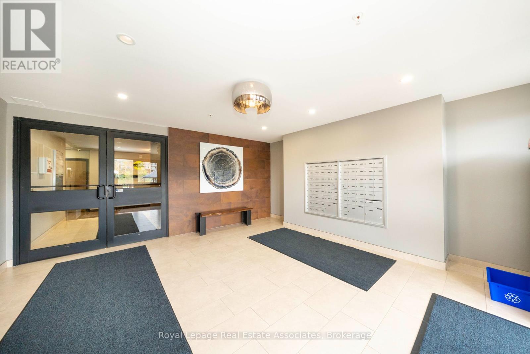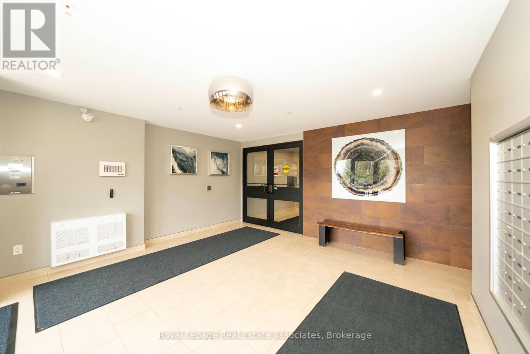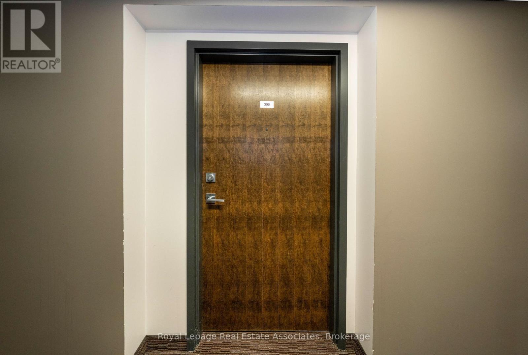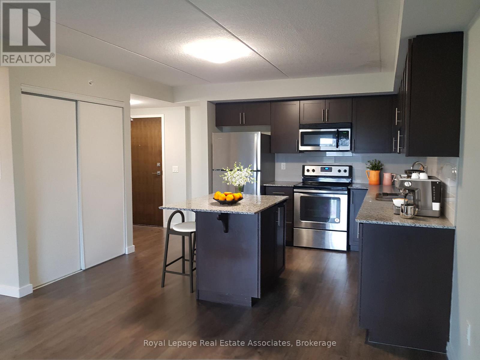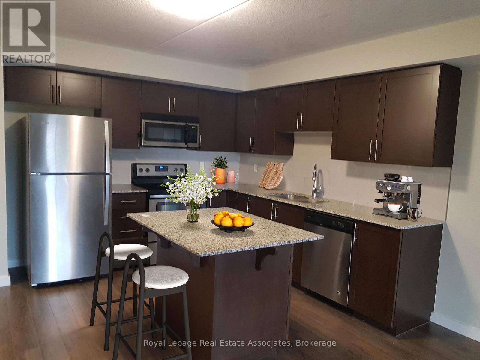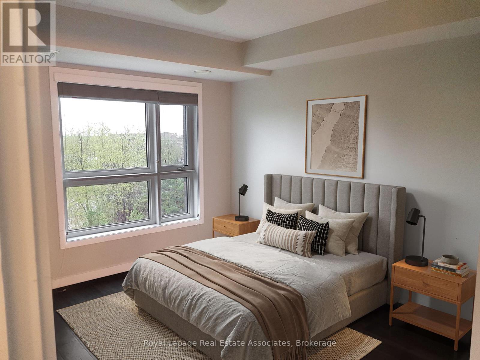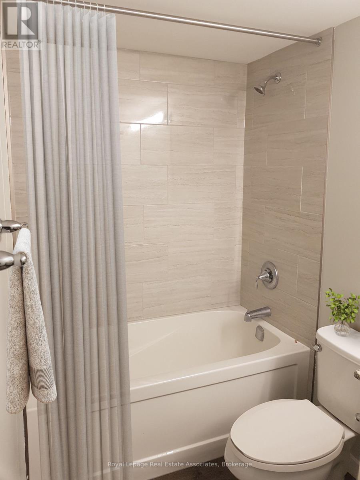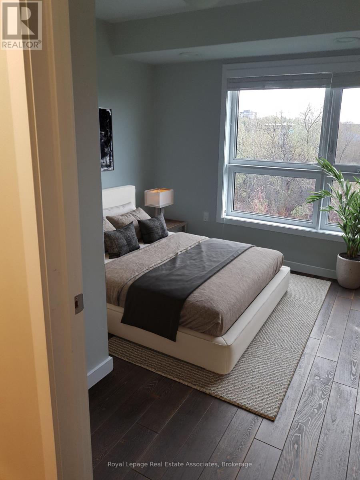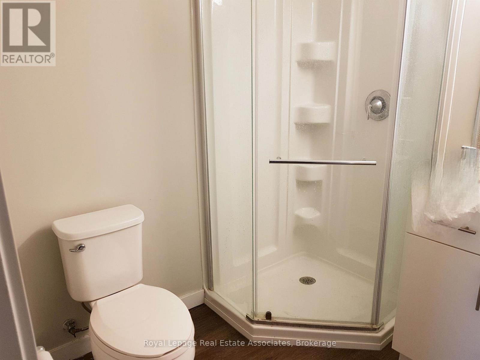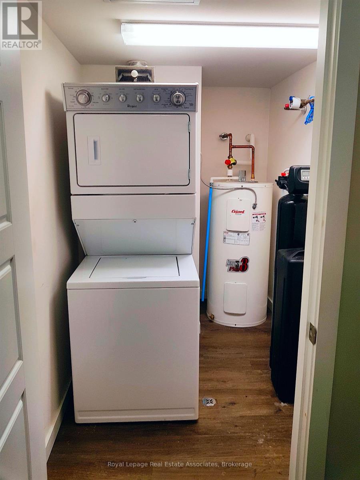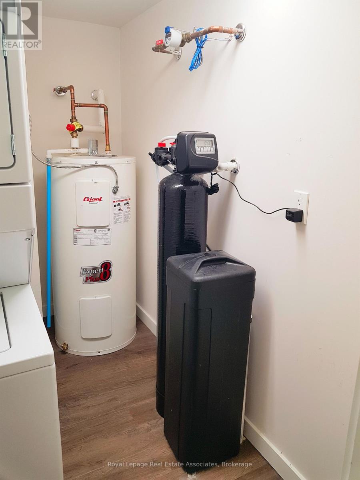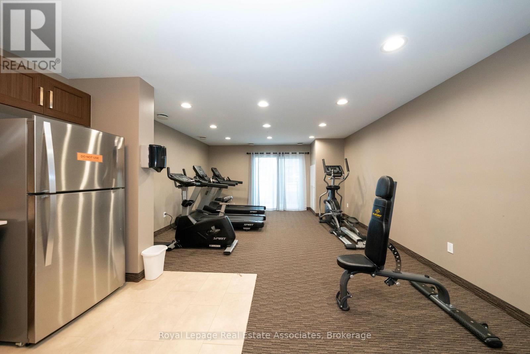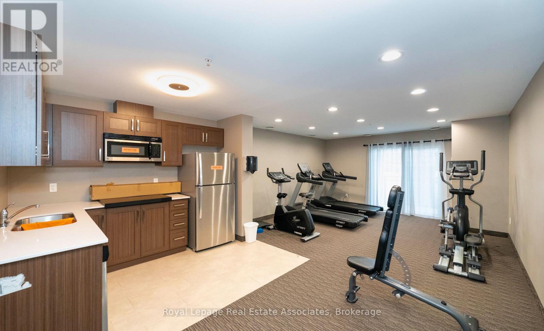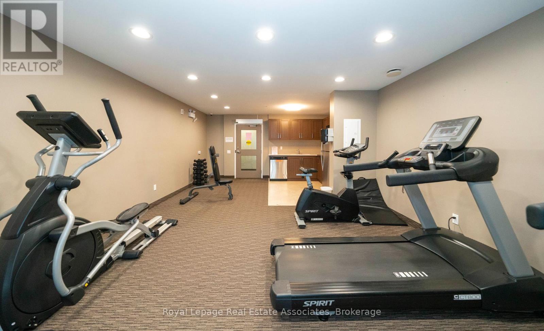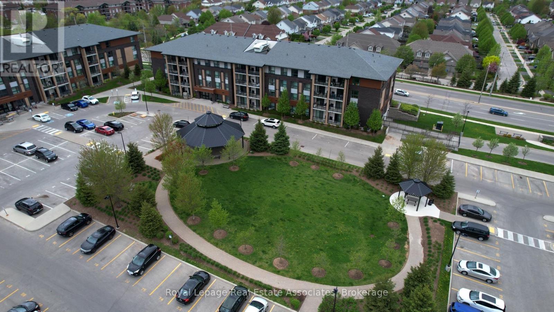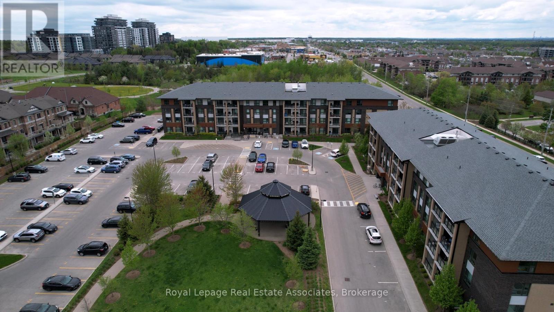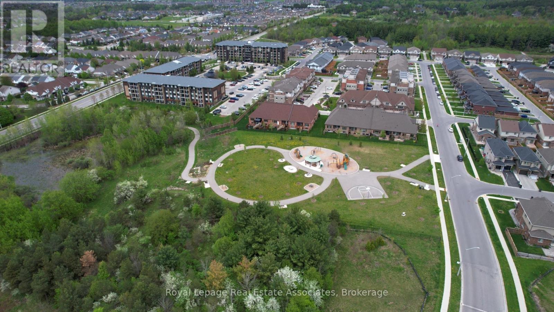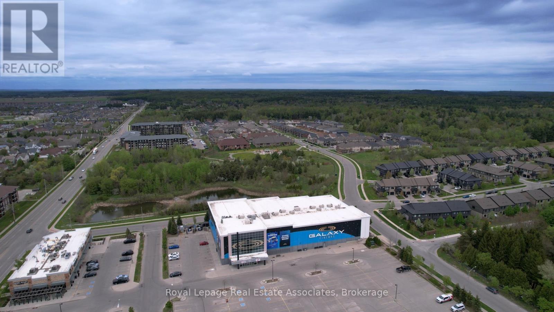306 - 25 Kay Crescent Guelph, Ontario N1L 0P2
$459,000Maintenance, Common Area Maintenance, Insurance
$512 Monthly
Maintenance, Common Area Maintenance, Insurance
$512 MonthlyBeautifully upgraded and freshly painted carpet-free home with granite countertops and a sleek kitchen featuring stainless steel appliances & a mobile island perfect for entertaining. Offers 2 full baths (incl. 3-pc ensuite), spacious bedrooms, and a walk-in laundry room with ample storage. Enjoy a private balcony overlooking peaceful green space with no rear neighbours. Includes 1 outdoor parking spot and access to gym, party room, bike storage. Prime Guelph South location steps to shops, library, Cineplex, restaurants, transit, parks & top-rated schools. Perfect for first-time buyers, downsizers, or investors! (id:24801)
Property Details
| MLS® Number | X12272712 |
| Property Type | Single Family |
| Community Name | Pineridge/Westminster Woods |
| Community Features | Pet Restrictions |
| Equipment Type | Water Heater |
| Features | Balcony, In Suite Laundry |
| Parking Space Total | 1 |
| Rental Equipment Type | Water Heater |
Building
| Bathroom Total | 2 |
| Bedrooms Above Ground | 2 |
| Bedrooms Total | 2 |
| Amenities | Storage - Locker |
| Appliances | Water Softener, Water Heater |
| Cooling Type | Central Air Conditioning |
| Exterior Finish | Brick, Concrete |
| Heating Fuel | Electric |
| Heating Type | Forced Air |
| Size Interior | 800 - 899 Ft2 |
| Type | Apartment |
Parking
| No Garage |
Land
| Acreage | No |
Rooms
| Level | Type | Length | Width | Dimensions |
|---|---|---|---|---|
| Main Level | Living Room | 4.5 m | 3.88 m | 4.5 m x 3.88 m |
| Main Level | Dining Room | 4.5 m | 3.88 m | 4.5 m x 3.88 m |
| Main Level | Kitchen | 3.84 m | 3.23 m | 3.84 m x 3.23 m |
| Main Level | Primary Bedroom | 4.75 m | 3.13 m | 4.75 m x 3.13 m |
| Main Level | Bedroom 2 | 3.35 m | 2.77 m | 3.35 m x 2.77 m |
| Main Level | Bathroom | Measurements not available | ||
| Main Level | Bathroom | Measurements not available | ||
| Main Level | Laundry Room | 2.44 m | 1.78 m | 2.44 m x 1.78 m |
Contact Us
Contact us for more information
Stephanie Fernandes
Salesperson
(647) 857-9035
www.fernandes-realty.com/
www.facebook.com/stephaniefernandes17
7145 West Credit Ave B1 #100
Mississauga, Ontario L5N 6J7
(905) 812-8123
(905) 812-8155


