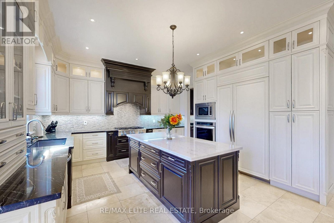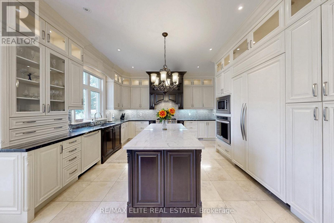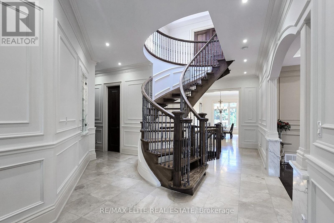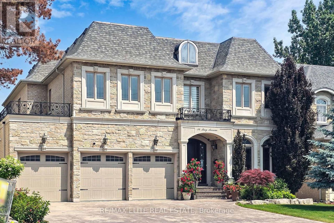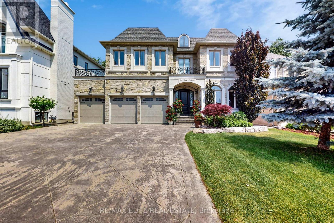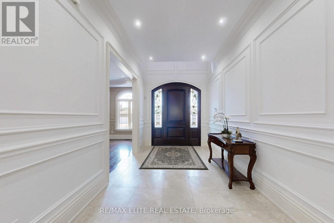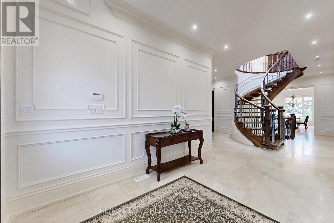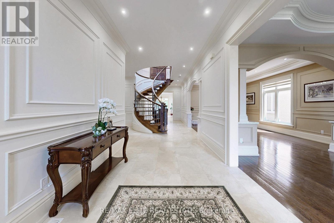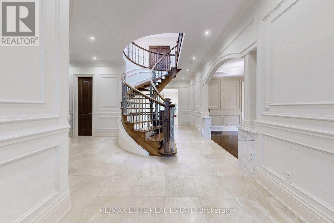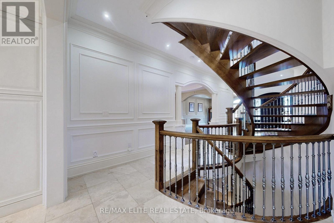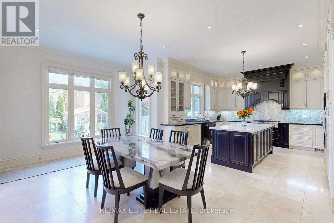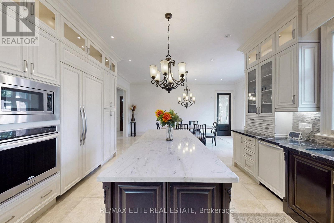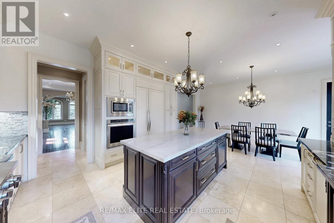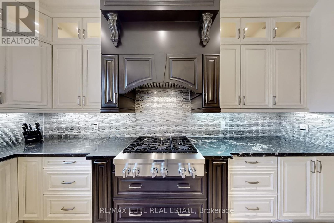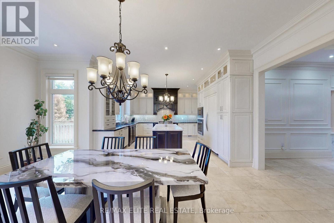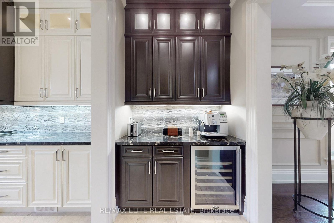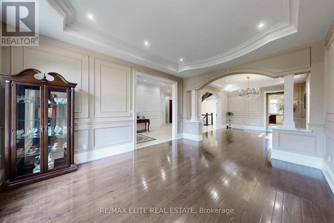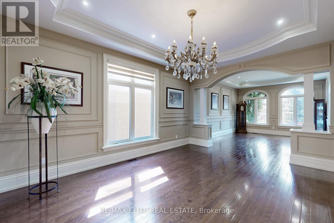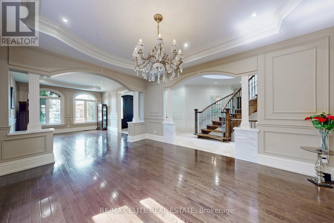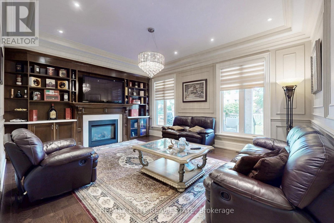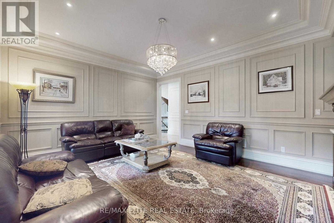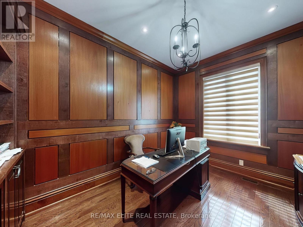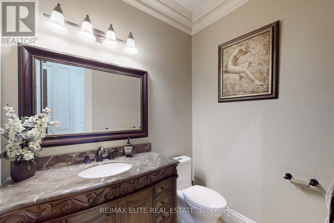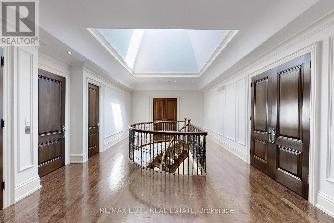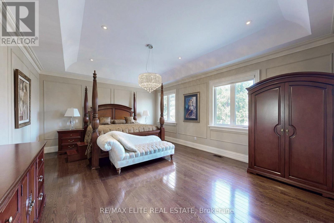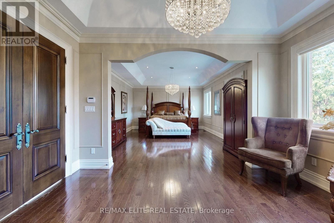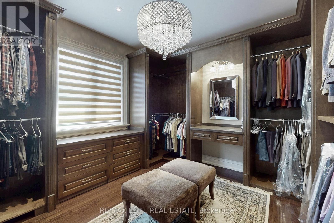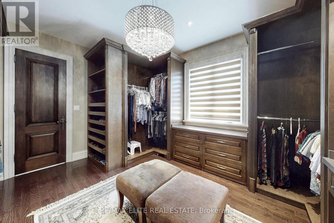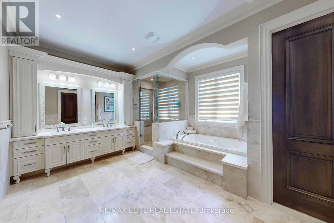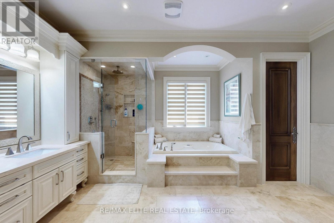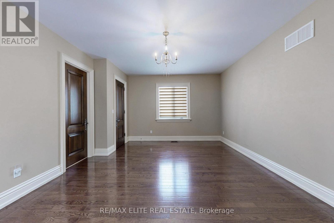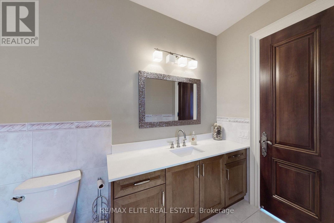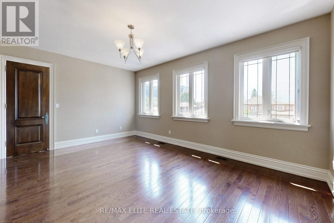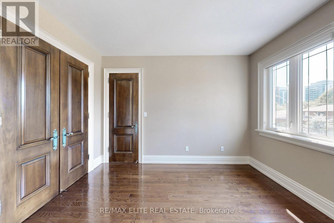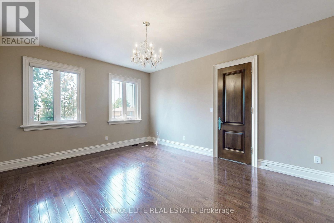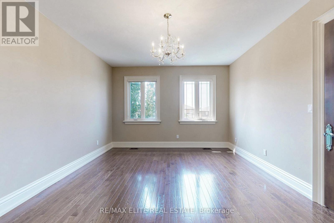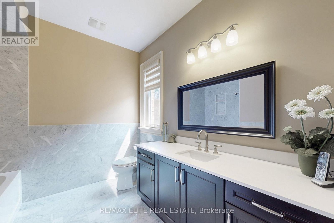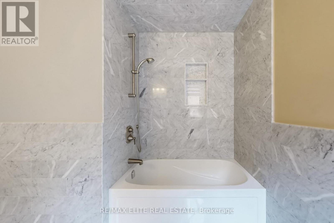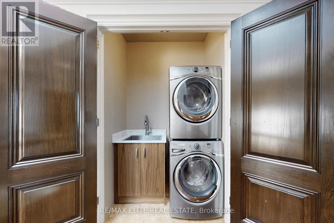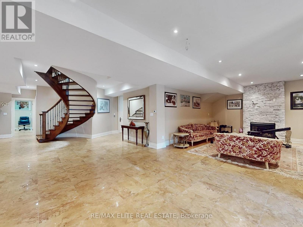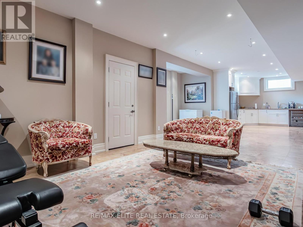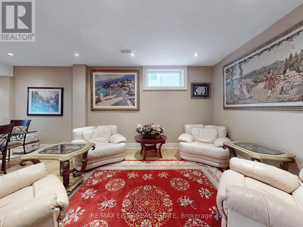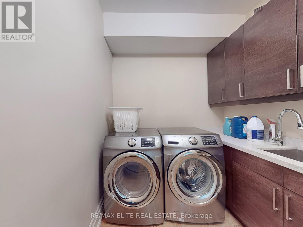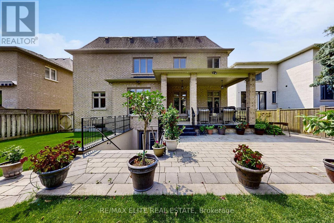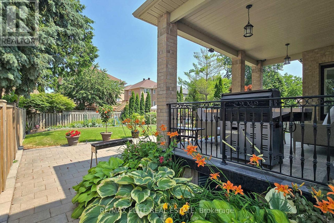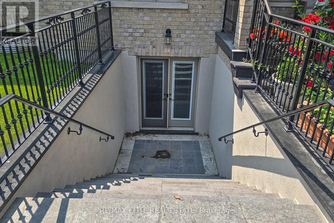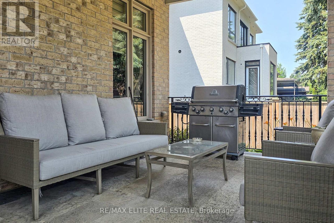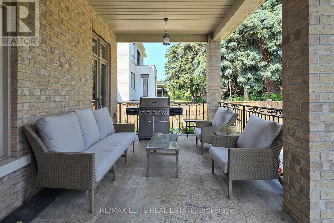34 May Avenue Richmond Hill, Ontario L4C 3S6
$3,988,000
Motivated seller!! Stunning luxury Italian custom-built home located in the heart of Richmond Hill, showcasing exceptional craftsmanship and upscale finishes throughout. This elegant residence features a private elevator servicing all levels including the garage, main, second floor, and basement, along with a heated driveway, snow-melted concrete terrace, and sprinkler system. Enjoy ultimate comfort with heated garage and basement floors, two laundry rooms, and a custom-designed kitchen with built-in appliances. The interior is enhanced with marble and hardwood flooring, skylight, two fireplaces, and a spa-like master ensuite with Jacuzzi. A walk-up basement adds flexibility and valuean extraordinary home offering luxury, comfort, and convenience. (id:24801)
Property Details
| MLS® Number | N12271740 |
| Property Type | Single Family |
| Community Name | North Richvale |
| Equipment Type | Water Heater |
| Features | Carpet Free |
| Parking Space Total | 9 |
| Rental Equipment Type | Water Heater |
Building
| Bathroom Total | 5 |
| Bedrooms Above Ground | 4 |
| Bedrooms Below Ground | 1 |
| Bedrooms Total | 5 |
| Appliances | Oven - Built-in, Central Vacuum, Blinds |
| Basement Development | Finished |
| Basement Features | Walk-up |
| Basement Type | N/a (finished) |
| Construction Style Attachment | Detached |
| Cooling Type | Central Air Conditioning |
| Exterior Finish | Brick, Stone |
| Fireplace Present | Yes |
| Flooring Type | Hardwood, Marble |
| Foundation Type | Brick |
| Half Bath Total | 1 |
| Heating Fuel | Natural Gas |
| Heating Type | Forced Air |
| Stories Total | 2 |
| Size Interior | 3,500 - 5,000 Ft2 |
| Type | House |
| Utility Water | Municipal Water |
Parking
| Garage |
Land
| Acreage | No |
| Sewer | Sanitary Sewer |
| Size Depth | 153 Ft |
| Size Frontage | 60 Ft ,7 In |
| Size Irregular | 60.6 X 153 Ft |
| Size Total Text | 60.6 X 153 Ft |
Rooms
| Level | Type | Length | Width | Dimensions |
|---|---|---|---|---|
| Second Level | Bedroom 4 | 4.73 m | 3.88 m | 4.73 m x 3.88 m |
| Second Level | Primary Bedroom | 9.33 m | 4.48 m | 9.33 m x 4.48 m |
| Second Level | Bedroom 2 | 4.93 m | 4.17 m | 4.93 m x 4.17 m |
| Second Level | Bedroom 3 | 5.33 m | 3.72 m | 5.33 m x 3.72 m |
| Basement | Kitchen | 10.9 m | 4.1 m | 10.9 m x 4.1 m |
| Basement | Recreational, Games Room | 10.9 m | 4.1 m | 10.9 m x 4.1 m |
| Basement | Office | 5.6 m | 6.1 m | 5.6 m x 6.1 m |
| Basement | Living Room | 5.09 m | 4.4 m | 5.09 m x 4.4 m |
| Basement | Laundry Room | 2.77 m | 1.86 m | 2.77 m x 1.86 m |
| Main Level | Living Room | 5.1 m | 3.88 m | 5.1 m x 3.88 m |
| Main Level | Dining Room | 5.32 m | 3.88 m | 5.32 m x 3.88 m |
| Main Level | Family Room | 5.4 m | 4.45 m | 5.4 m x 4.45 m |
| Main Level | Office | 3.83 m | 2.94 m | 3.83 m x 2.94 m |
| Main Level | Kitchen | 4.28 m | 4.43 m | 4.28 m x 4.43 m |
| Main Level | Eating Area | 5.93 m | 3.55 m | 5.93 m x 3.55 m |
Contact Us
Contact us for more information
Fengxia Shirley Ji
Broker of Record
(416) 561-5578
www.ontarioagent.com/
165 East Beaver Creek Rd #18
Richmond Hill, Ontario L4B 2N2
(888) 884-0105
(888) 884-0106
Ivy Zhang
Salesperson
165 East Beaver Creek Rd #18
Richmond Hill, Ontario L4B 2N2
(888) 884-0105
(888) 884-0106


