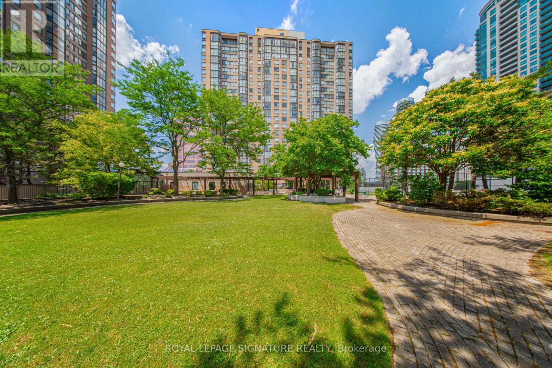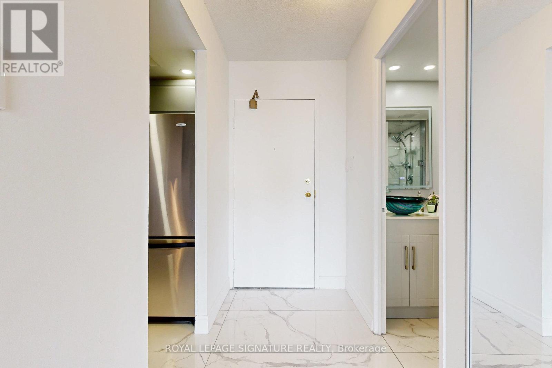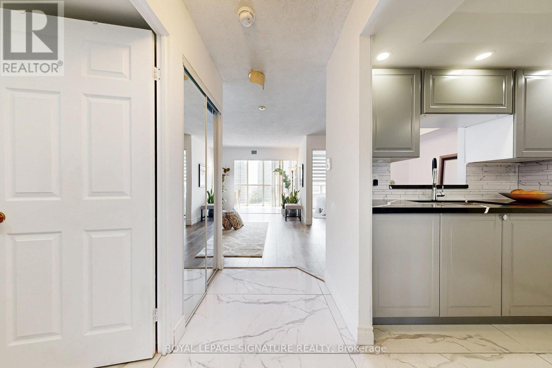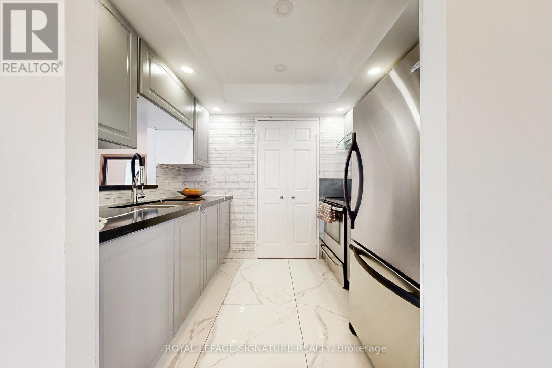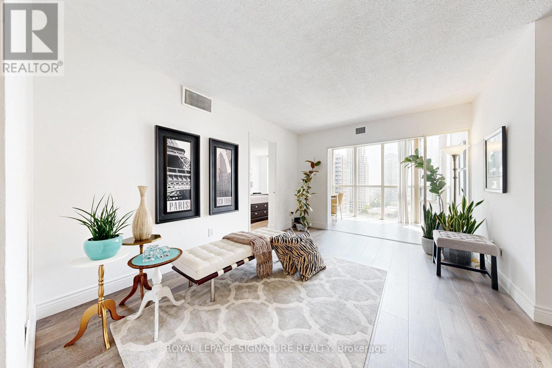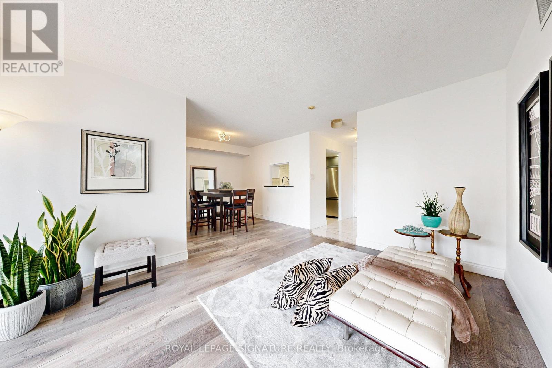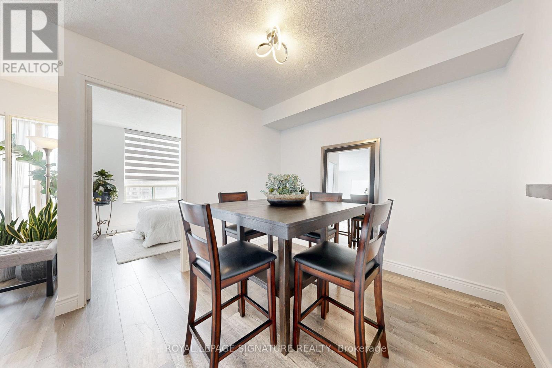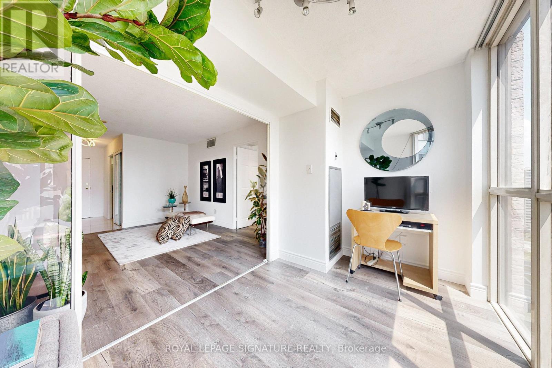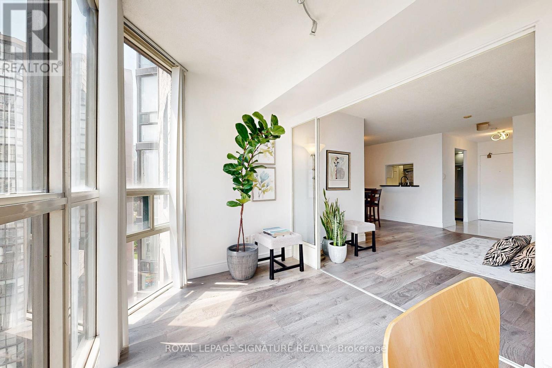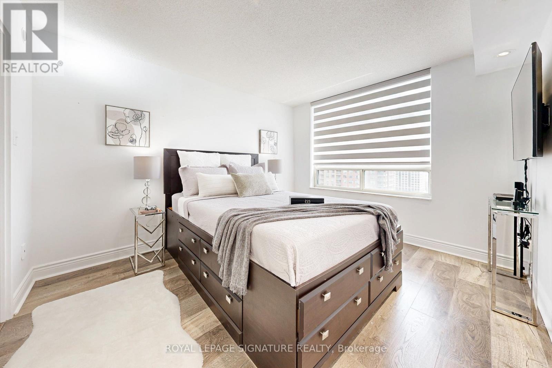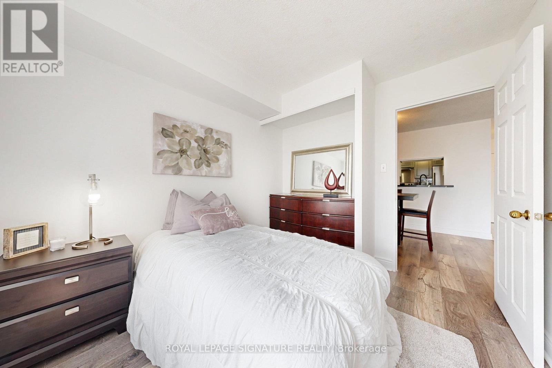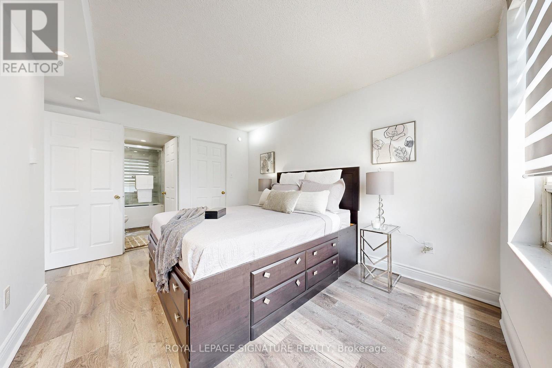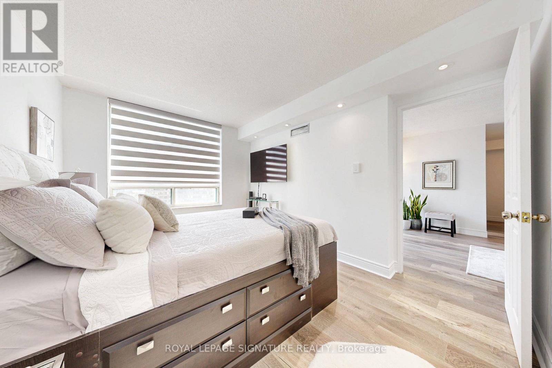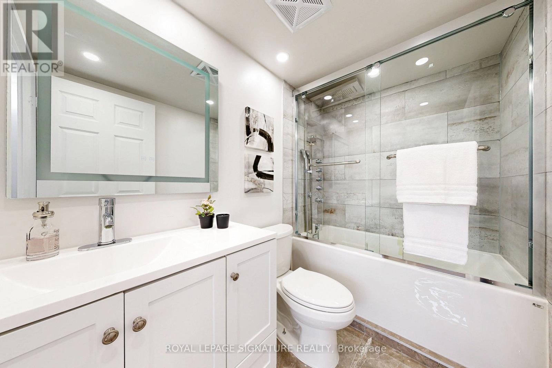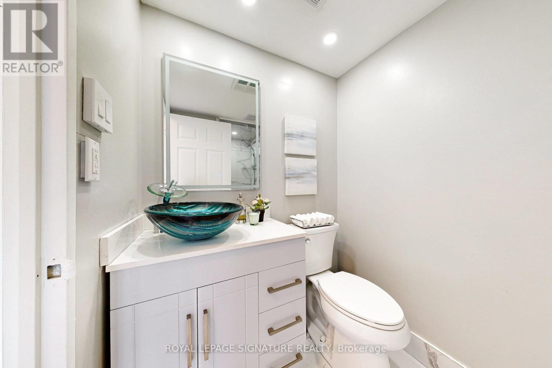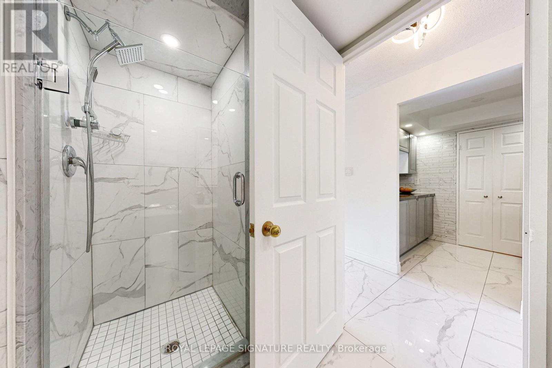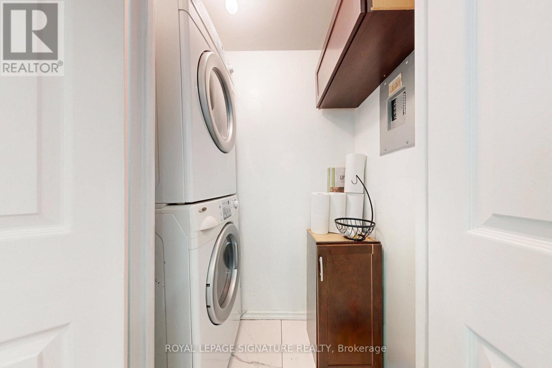1501 - 265 Enfield Place Mississauga, Ontario L5B 3Y7
$520,000Maintenance, Heat, Electricity, Water, Cable TV, Common Area Maintenance, Insurance, Parking
$705.58 Monthly
Maintenance, Heat, Electricity, Water, Cable TV, Common Area Maintenance, Insurance, Parking
$705.58 MonthlyBright & Spacious Immaculate Suite, Beautifully Renovated Throughout! Breathtaking South-Facing view of the Lake, Majestic Skyline, Tree lined Courtyard & Incredible Sunsets to Polish off Your Day. Fabulous Layout W/Split Bedrooms, Deep Walk-In Closet, 2 Full Bathrooms, Private Ensuite Laundry Room W/Storage, Wall to Wall - Ceiling to Floor Windows in the Open Concept Solarium which could be used as an office, Guest Bedroom or for Other Miscellaneous uses. Located Just 2 Blocks From Square One Shopping Centre & Less Than 5 Mins to Major Hwys 401, 403, QEW/Gardiner & Lake Shore. This is a Must See Suite W/Exceptional Amenities - Large Indoor Pool, Gym, Sauna, Tennis Court, 24hr Concierge Service, Lots of Underground Visitor's Parking & an all Inclusive Low Maintenance Fee. All that is Left, is For You to Seamlessly Move-in & Unpack Your Bags. (id:24801)
Property Details
| MLS® Number | W12271866 |
| Property Type | Single Family |
| Community Name | City Centre |
| Amenities Near By | Hospital, Public Transit, Schools |
| Community Features | Pets Not Allowed, Community Centre |
| Features | Carpet Free |
| Parking Space Total | 1 |
| Pool Type | Indoor Pool |
| Structure | Tennis Court |
| View Type | City View, Lake View |
Building
| Bathroom Total | 2 |
| Bedrooms Above Ground | 2 |
| Bedrooms Below Ground | 1 |
| Bedrooms Total | 3 |
| Age | 31 To 50 Years |
| Amenities | Security/concierge, Exercise Centre, Party Room, Sauna, Storage - Locker |
| Appliances | Dryer, Stove, Washer, Window Coverings, Refrigerator |
| Exterior Finish | Brick |
| Flooring Type | Laminate |
| Heating Fuel | Natural Gas |
| Heating Type | Forced Air |
| Size Interior | 800 - 899 Ft2 |
| Type | Apartment |
Parking
| Underground | |
| Garage |
Land
| Acreage | No |
| Land Amenities | Hospital, Public Transit, Schools |
| Zoning Description | Rcl3d5 |
Rooms
| Level | Type | Length | Width | Dimensions |
|---|---|---|---|---|
| Flat | Living Room | 4.2 m | 3.26 m | 4.2 m x 3.26 m |
| Flat | Dining Room | 2.83 m | 2.47 m | 2.83 m x 2.47 m |
| Flat | Kitchen | 2.43 m | 2.04 m | 2.43 m x 2.04 m |
| Flat | Primary Bedroom | 3.97 m | 3.94 m | 3.97 m x 3.94 m |
| Flat | Bedroom 2 | 2.75 m | 3.94 m | 2.75 m x 3.94 m |
| Flat | Solarium | 3.26 m | 1.85 m | 3.26 m x 1.85 m |
Contact Us
Contact us for more information
Jackie Green
Salesperson
8 Sampson Mews Suite 201 The Shops At Don Mills
Toronto, Ontario M3C 0H5
(416) 443-0300
(416) 443-8619


