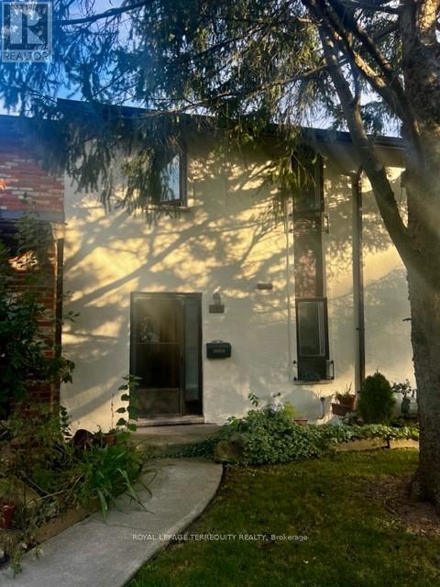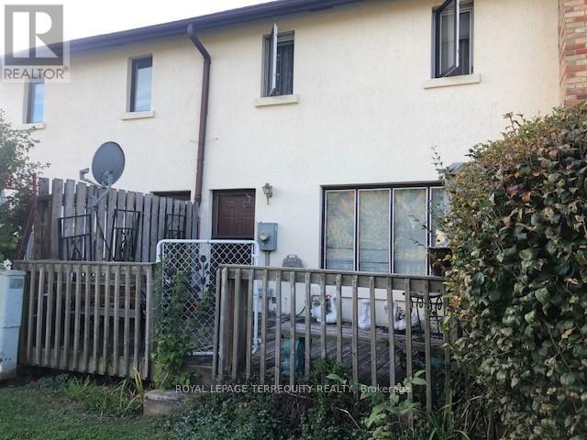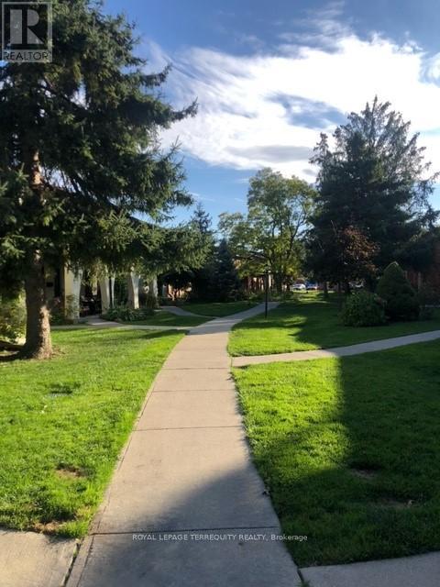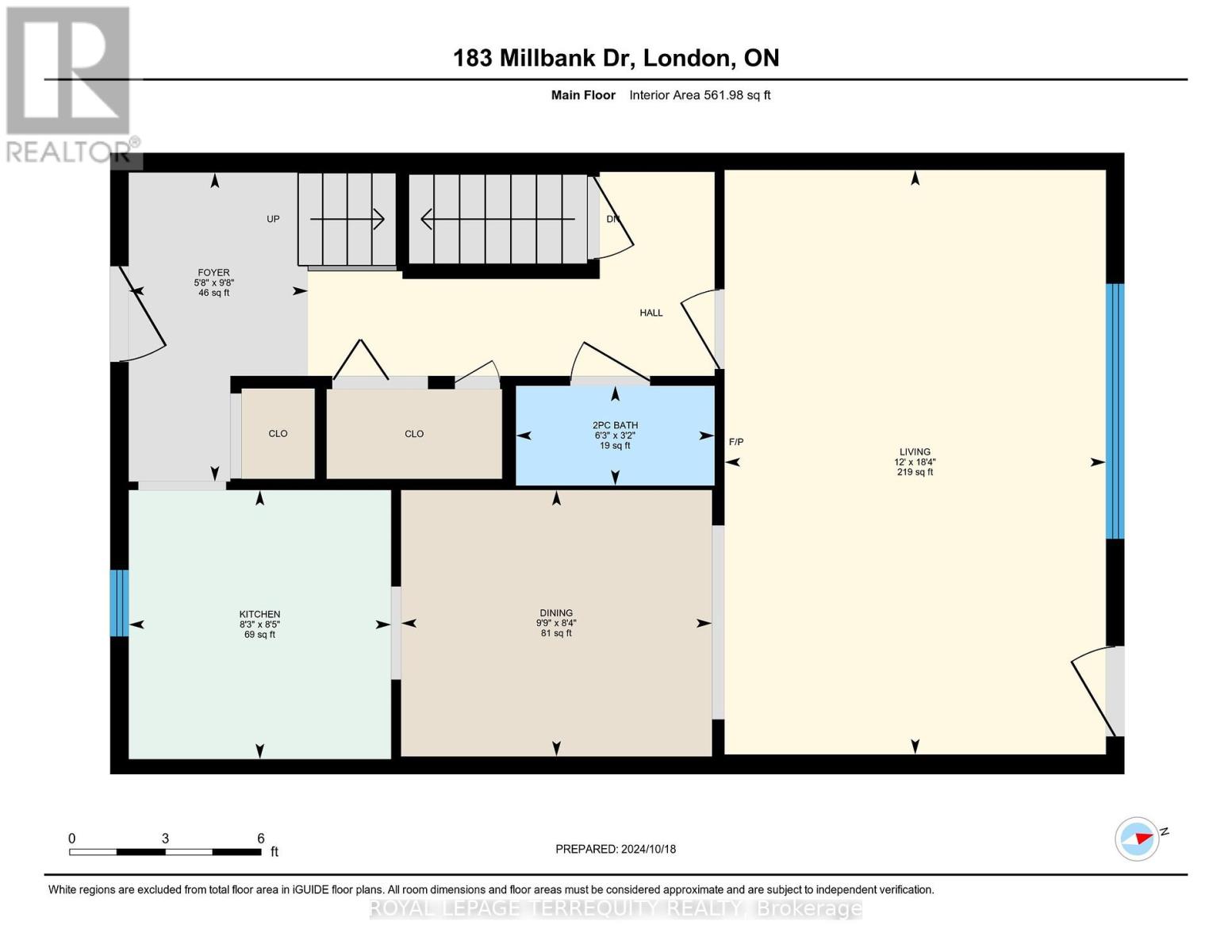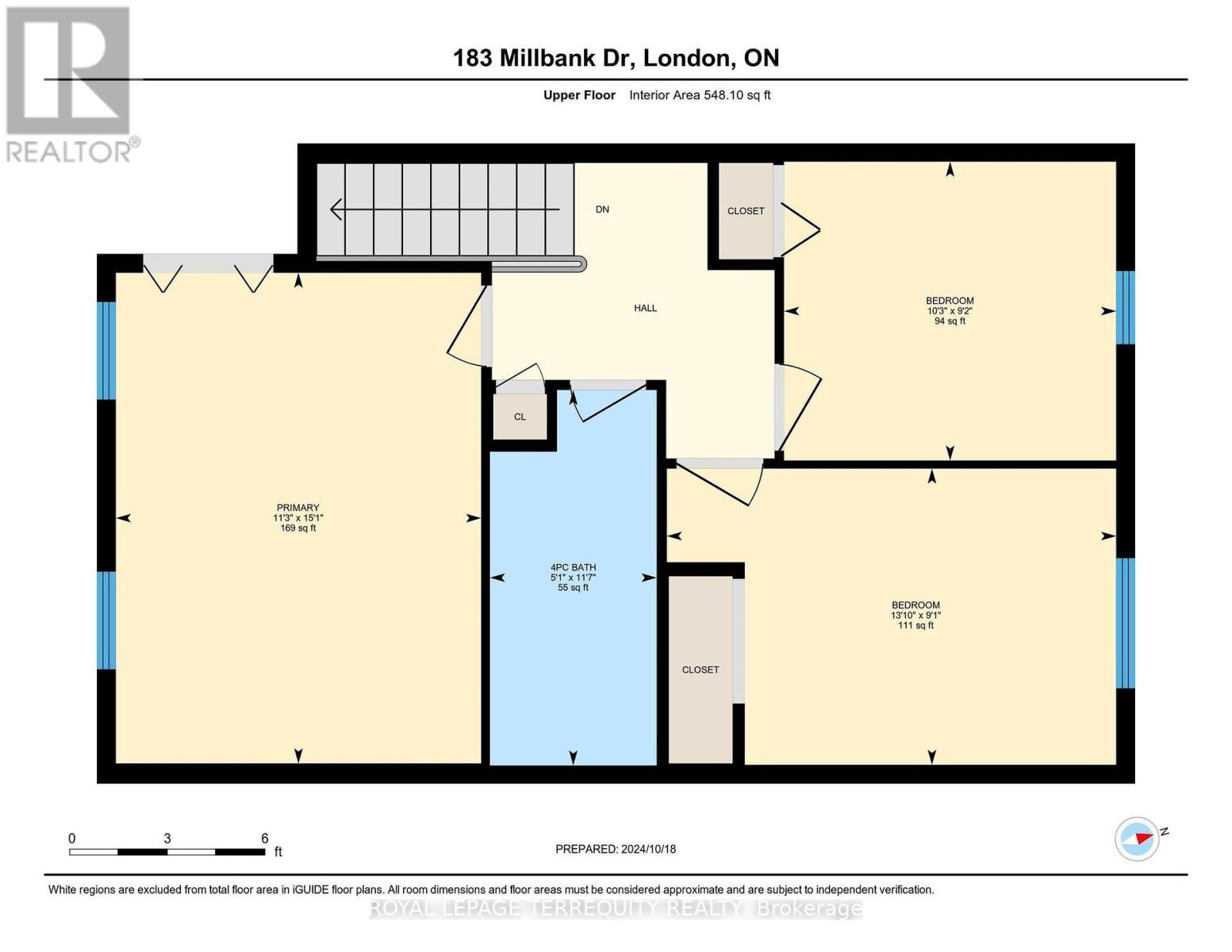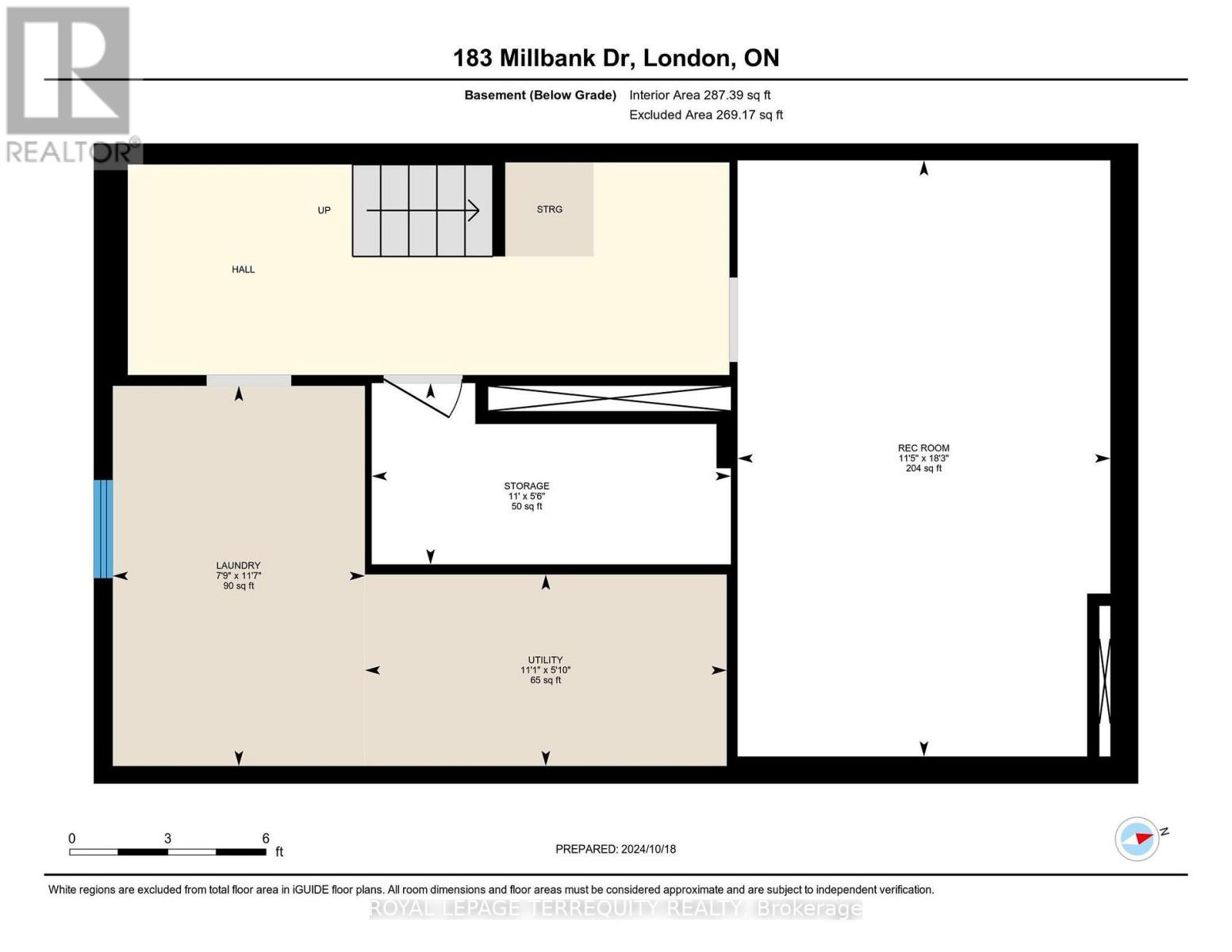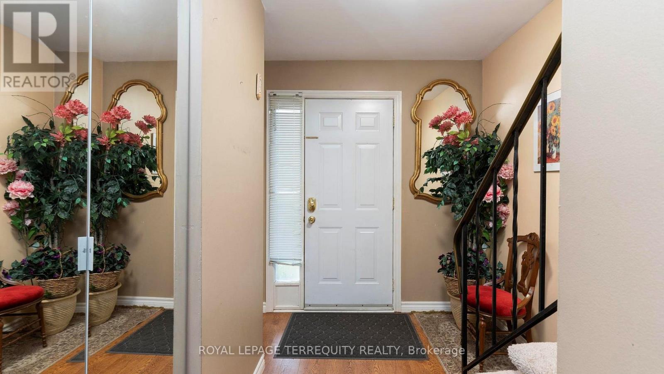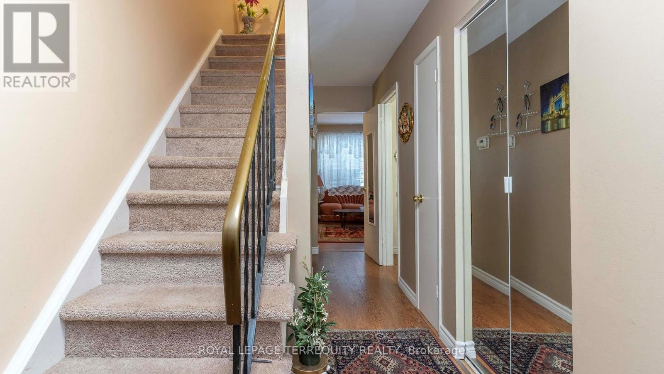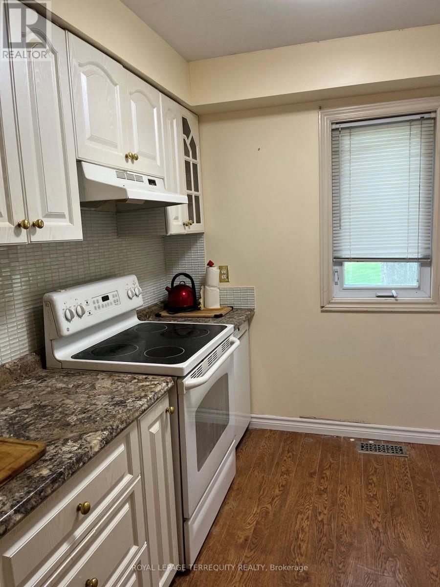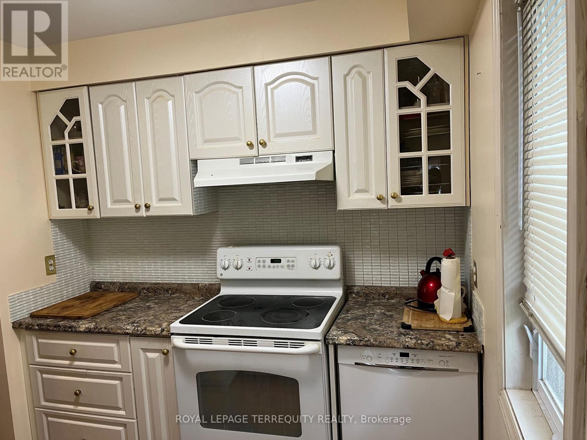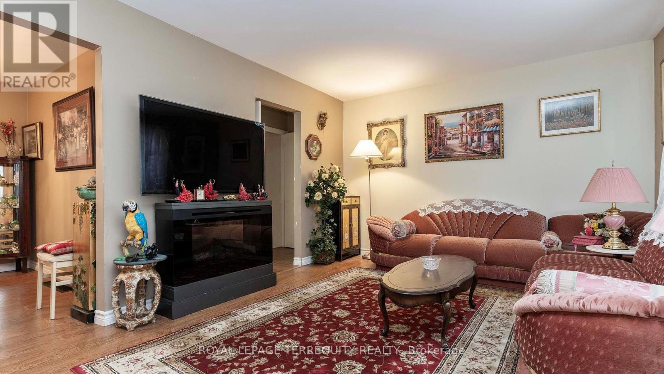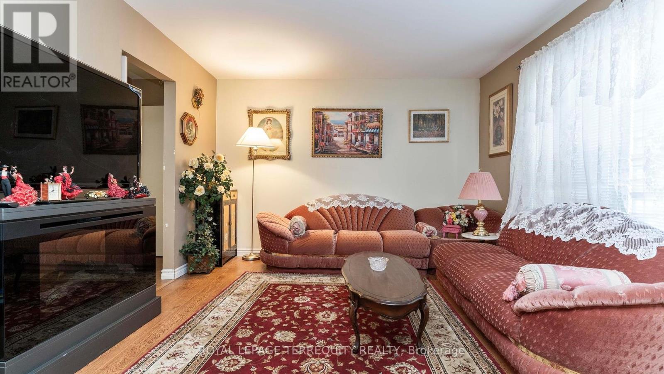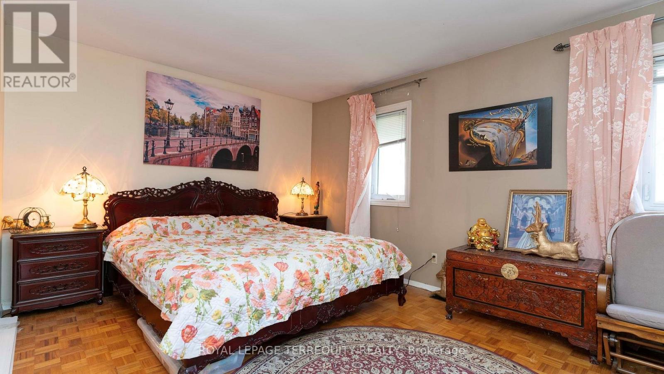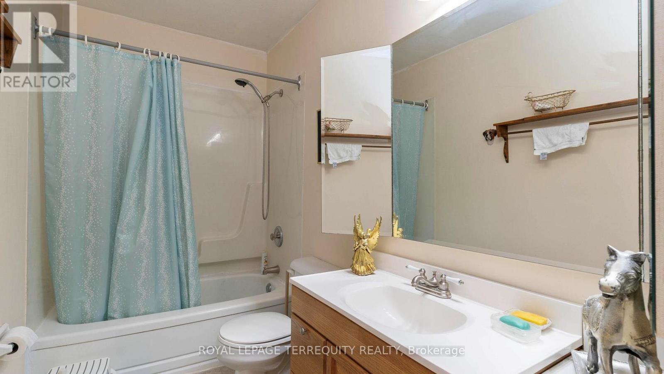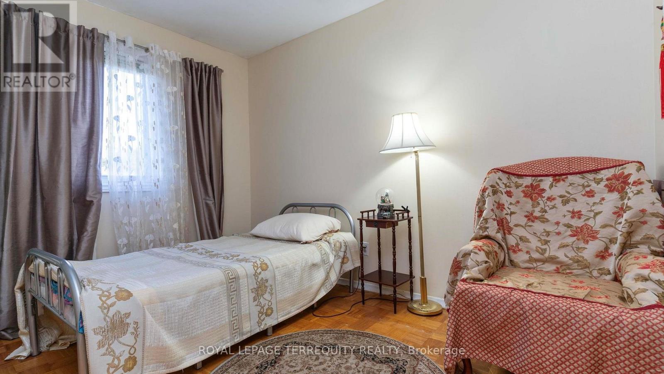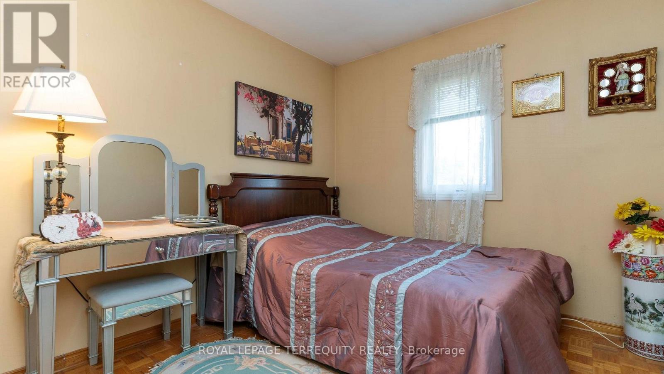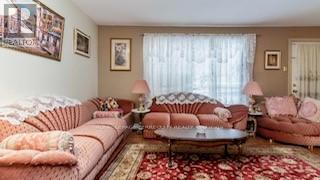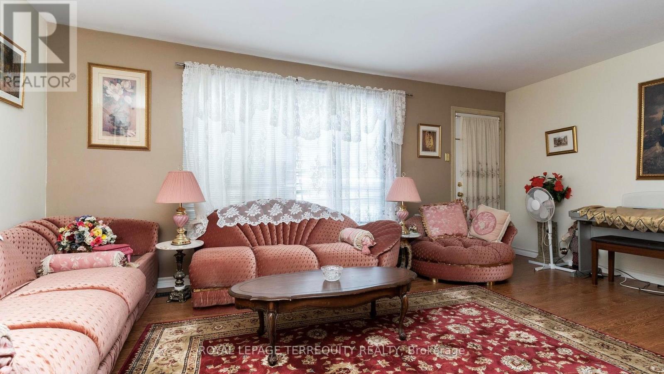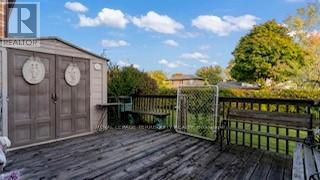3 - 183 Millbank Drive London South, Ontario N6C 4V9
$365,900Maintenance, Common Area Maintenance, Insurance, Water, Parking
$368.54 Monthly
Maintenance, Common Area Maintenance, Insurance, Water, Parking
$368.54 MonthlyA perfect entry-level or investor home located at Millbank Villas. This townhome condominium complex is situated in a serene residential area adjacent to a conservation. A 3-bedroom unit boasts a spacious main-floor living room. with a walkout to a large deck, perfect for relaxing while overlooking the backyard and green space. The design extends to a generous dining room, ideal for both casual and formal gatherings. The second floor comprises a large primary bedroom, complemented by two additional generously sized bedrooms and am updated 4-piece bathroom. The fully finished lower level offers an additional recreational room, office/storage room, as well as a laundry room (id:24801)
Property Details
| MLS® Number | X12271922 |
| Property Type | Single Family |
| Community Name | South S |
| Amenities Near By | Park, Public Transit, Schools |
| Community Features | Pet Restrictions |
| Equipment Type | Water Heater |
| Features | Conservation/green Belt |
| Parking Space Total | 2 |
| Rental Equipment Type | Water Heater |
| Structure | Deck |
Building
| Bathroom Total | 2 |
| Bedrooms Above Ground | 3 |
| Bedrooms Total | 3 |
| Appliances | Dishwasher, Dryer, Range, Stove, Washer, Window Coverings, Refrigerator |
| Basement Development | Finished |
| Basement Type | N/a (finished) |
| Exterior Finish | Stucco, Brick |
| Flooring Type | Hardwood, Parquet, Laminate |
| Half Bath Total | 1 |
| Heating Fuel | Natural Gas |
| Heating Type | Forced Air |
| Stories Total | 2 |
| Size Interior | 1,200 - 1,399 Ft2 |
| Type | Row / Townhouse |
Parking
| No Garage |
Land
| Acreage | No |
| Land Amenities | Park, Public Transit, Schools |
Rooms
| Level | Type | Length | Width | Dimensions |
|---|---|---|---|---|
| Second Level | Primary Bedroom | 3.39 m | 4.56 m | 3.39 m x 4.56 m |
| Second Level | Bedroom 2 | 3.07 m | 2.73 m | 3.07 m x 2.73 m |
| Second Level | Bedroom 3 | 2.73 m | 3.51 m | 2.73 m x 3.51 m |
| Lower Level | Laundry Room | 3.49 m | 2.62 m | 3.49 m x 2.62 m |
| Lower Level | Recreational, Games Room | 3.45 m | 5.52 m | 3.45 m x 5.52 m |
| Lower Level | Office | 1.27 m | 3.29 m | 1.27 m x 3.29 m |
| Main Level | Dining Room | 3 m | 2.29 m | 3 m x 2.29 m |
| Main Level | Living Room | 5.56 m | 3.76 m | 5.56 m x 3.76 m |
| Main Level | Family Room | 5.56 m | 3.76 m | 5.56 m x 3.76 m |
| Main Level | Kitchen | 2.44 m | 2.51 m | 2.44 m x 2.51 m |
https://www.realtor.ca/real-estate/28578362/3-183-millbank-drive-london-south-south-s-south-s
Contact Us
Contact us for more information
Jamie Black
Salesperson
(416) 496-9220
www.jamieblackhomes.ca/
200 Consumers Rd Ste 100
Toronto, Ontario M2J 4R4
(416) 496-9220
(416) 497-5949
www.terrequity.com/


