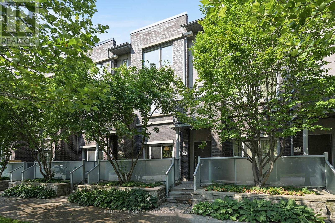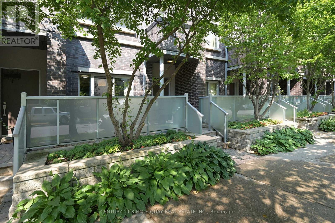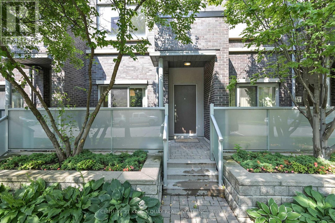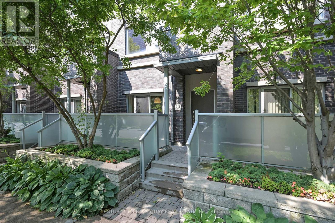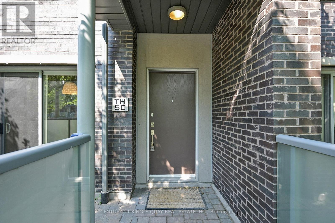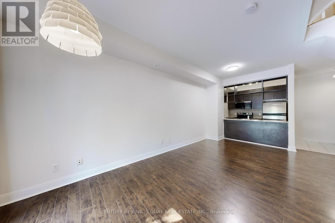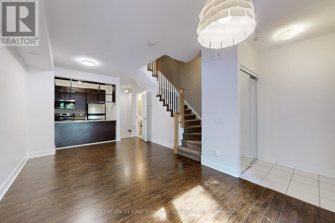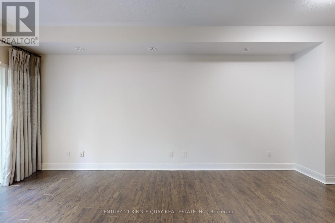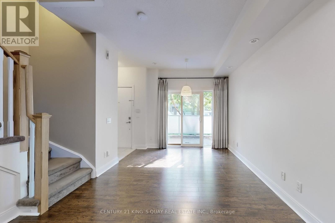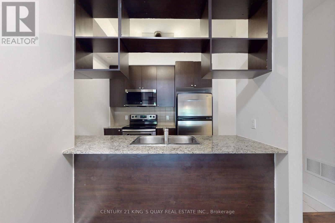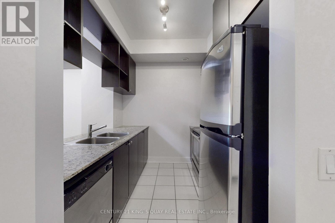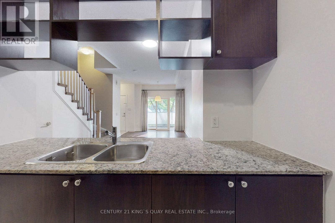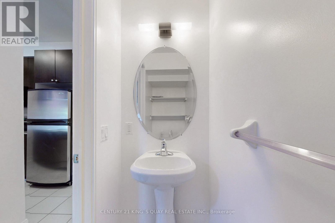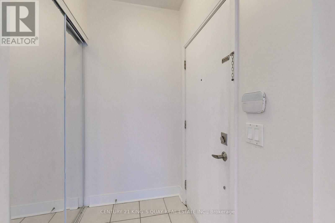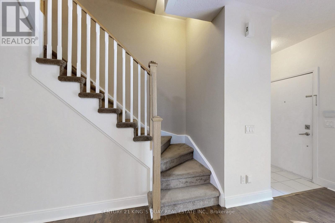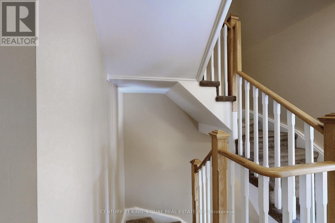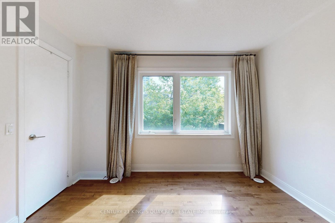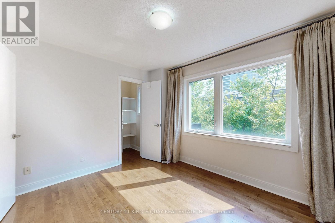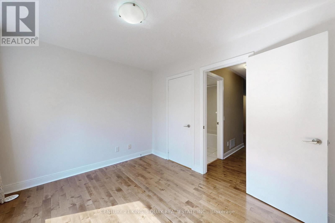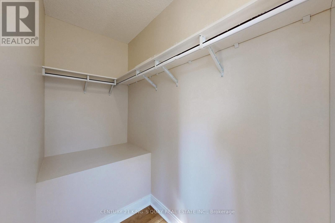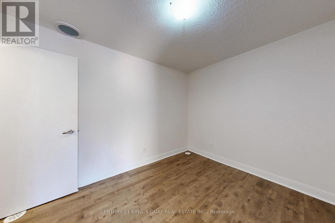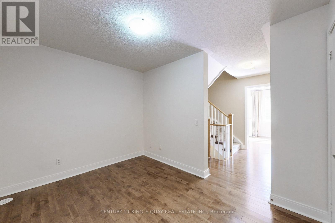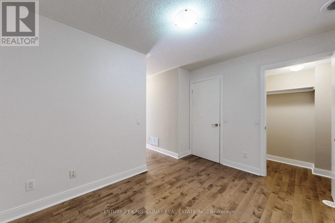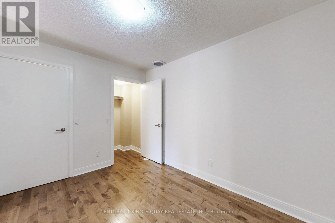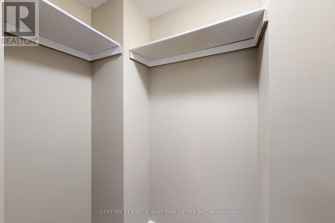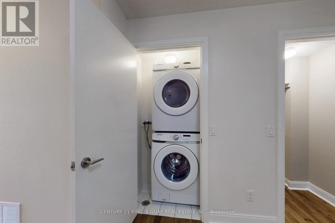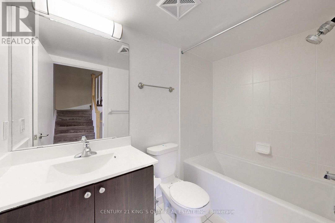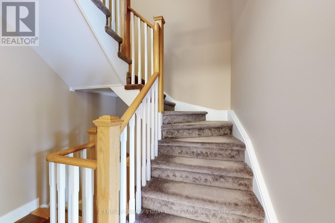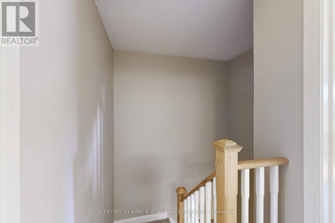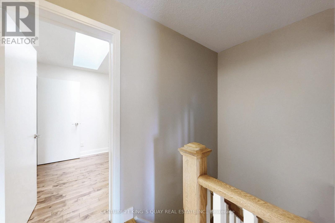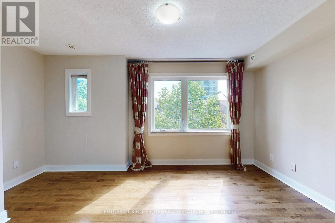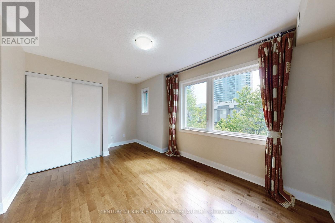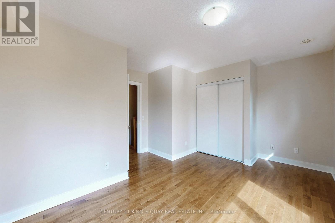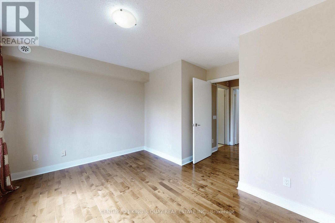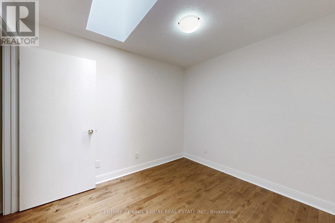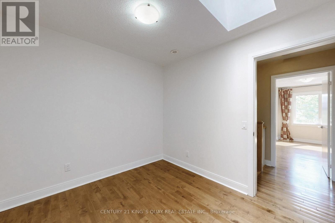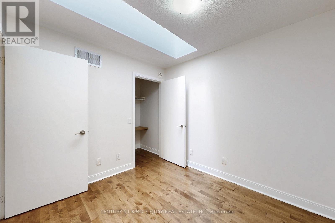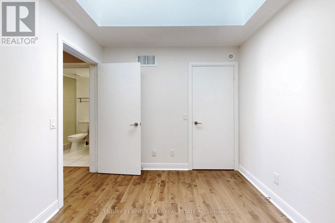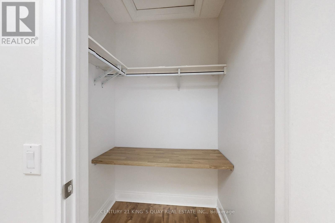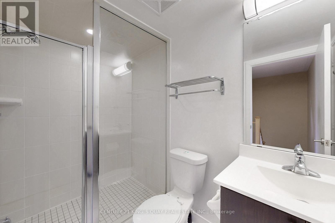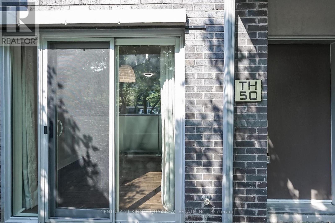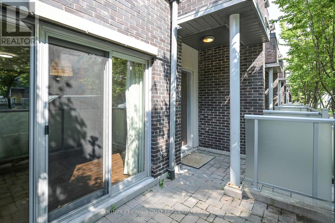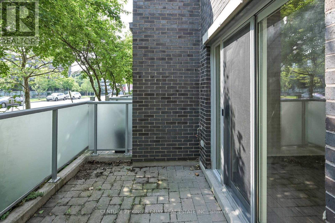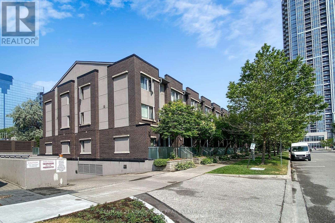50 - 315 Village Green Square Toronto, Ontario M1S 0L2
$788,000Maintenance, Common Area Maintenance, Insurance, Parking
$599.18 Monthly
Maintenance, Common Area Maintenance, Insurance, Parking
$599.18 MonthlyContemporary 3+1 Townhome In Tridel Metrogate Community. Almost 1400 Sq.Ft. Freshly Painted and Professionally Cleaned. Practical Layout, 9' Ceilings On Main, W/O to Private Patio, Wood Floor, Open Concept Kitchen W/ Breakfast Area, Stainless Steel Appliances, Granite Counters. Den W/ Closet Can Be Used As Office or 4th Br. Newer Roof (July 2025), Rarely Offered Skylight on 3rd Floor, 2 Underground Parking Spots Included. Minutes To Kennedy Commons Plaza, Hwy 401, Agincourt Go Station, Ellesmere Subway Station And More. (id:24801)
Property Details
| MLS® Number | E12265299 |
| Property Type | Single Family |
| Neigbourhood | Scarborough |
| Community Name | Agincourt South-Malvern West |
| Amenities Near By | Park, Public Transit |
| Community Features | Pets Allowed With Restrictions, School Bus |
| Equipment Type | Water Heater |
| Features | Wooded Area, In Suite Laundry |
| Parking Space Total | 2 |
| Rental Equipment Type | Water Heater |
Building
| Bathroom Total | 3 |
| Bedrooms Above Ground | 3 |
| Bedrooms Below Ground | 1 |
| Bedrooms Total | 4 |
| Amenities | Visitor Parking |
| Appliances | Garage Door Opener Remote(s), Dishwasher, Dryer, Stove, Washer, Refrigerator |
| Basement Type | None |
| Cooling Type | Central Air Conditioning |
| Exterior Finish | Brick |
| Flooring Type | Laminate, Ceramic, Hardwood |
| Half Bath Total | 1 |
| Heating Fuel | Natural Gas |
| Heating Type | Forced Air |
| Stories Total | 3 |
| Size Interior | 1,200 - 1,399 Ft2 |
| Type | Row / Townhouse |
Parking
| Underground | |
| Garage |
Land
| Acreage | No |
| Land Amenities | Park, Public Transit |
Rooms
| Level | Type | Length | Width | Dimensions |
|---|---|---|---|---|
| Second Level | Primary Bedroom | 3.36 m | 2.97 m | 3.36 m x 2.97 m |
| Second Level | Den | 3.9 m | 2.9 m | 3.9 m x 2.9 m |
| Third Level | Bedroom 2 | 2.9 m | 2.65 m | 2.9 m x 2.65 m |
| Third Level | Bedroom 3 | 3.45 m | 2.65 m | 3.45 m x 2.65 m |
| Main Level | Living Room | 6.18 m | 3.2 m | 6.18 m x 3.2 m |
| Main Level | Dining Room | 6.18 m | 3.2 m | 6.18 m x 3.2 m |
| Main Level | Kitchen | 2.5 m | 2.28 m | 2.5 m x 2.28 m |
| Main Level | Eating Area | 2.06 m | 1.52 m | 2.06 m x 1.52 m |
Contact Us
Contact us for more information
Michael Yang
Broker
www.mrkey.ca/
www.facebook.com/MrKeyRealty/
twitter.com/mrkeyrealty
ca.linkedin.com/in/mrkeyrealty
7303 Warden Ave #101
Markham, Ontario L3R 5Y6
(905) 940-3428
(905) 940-0293
kingsquayrealestate.c21.ca/


