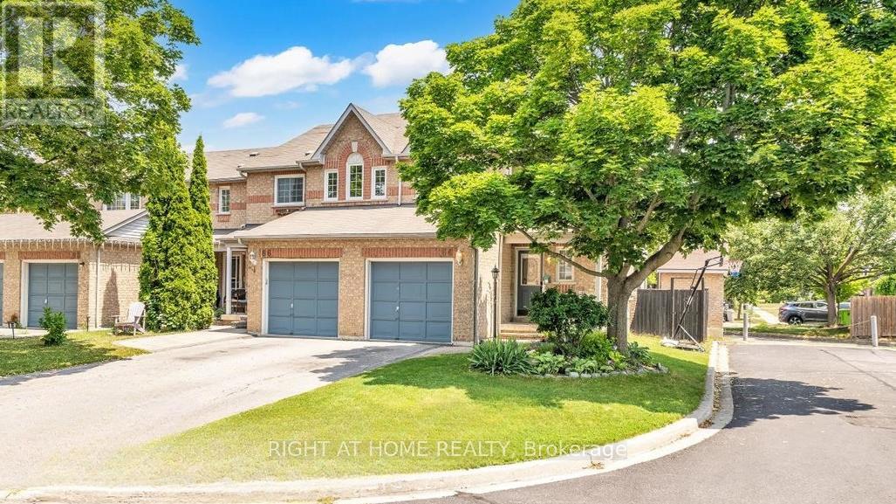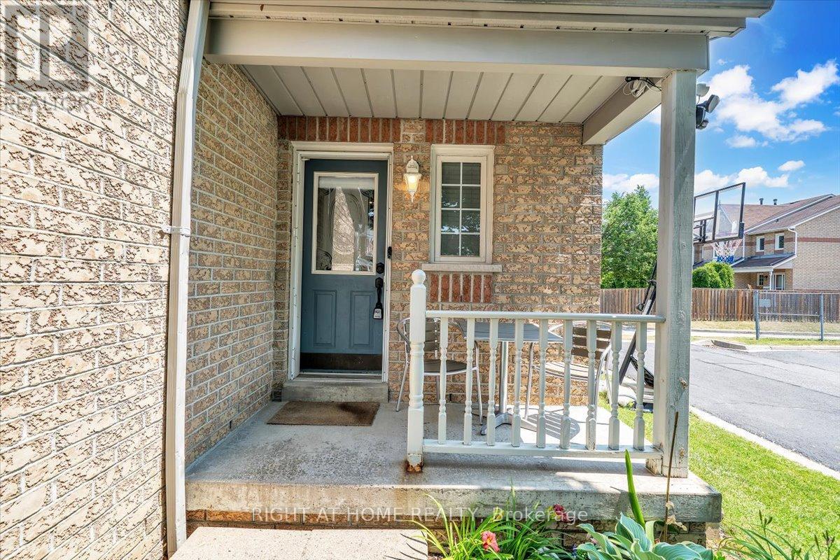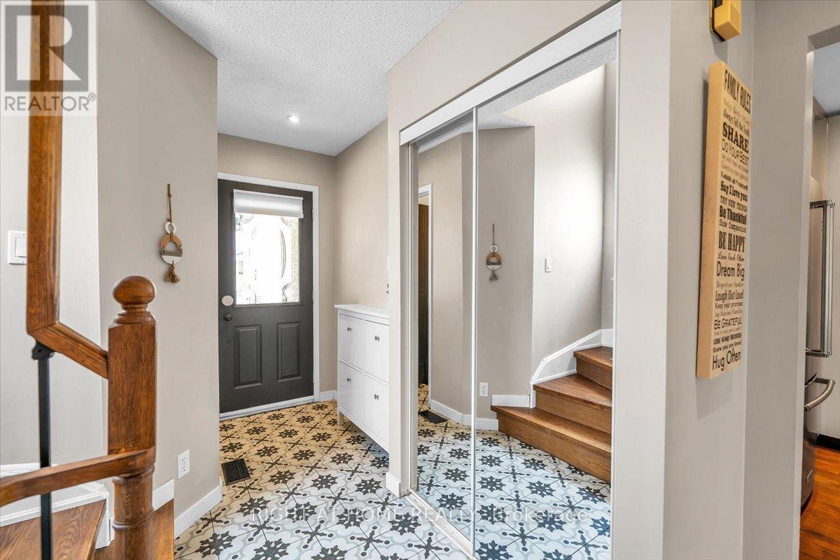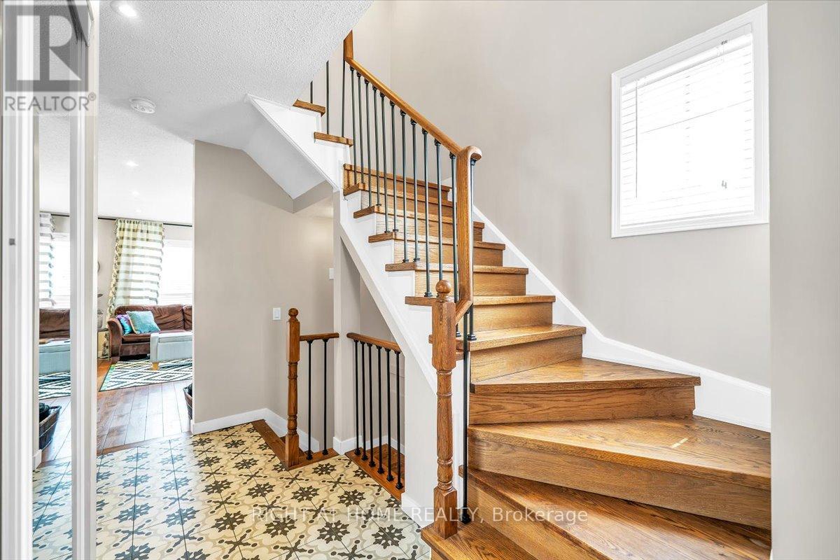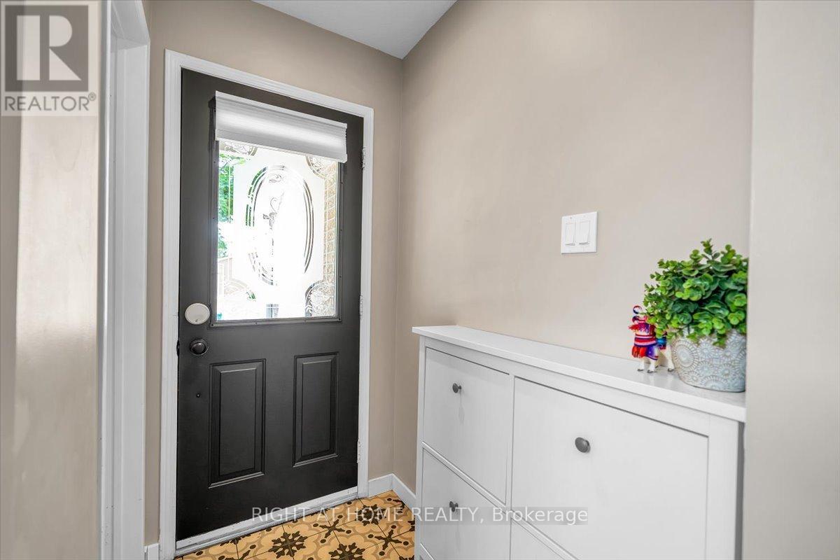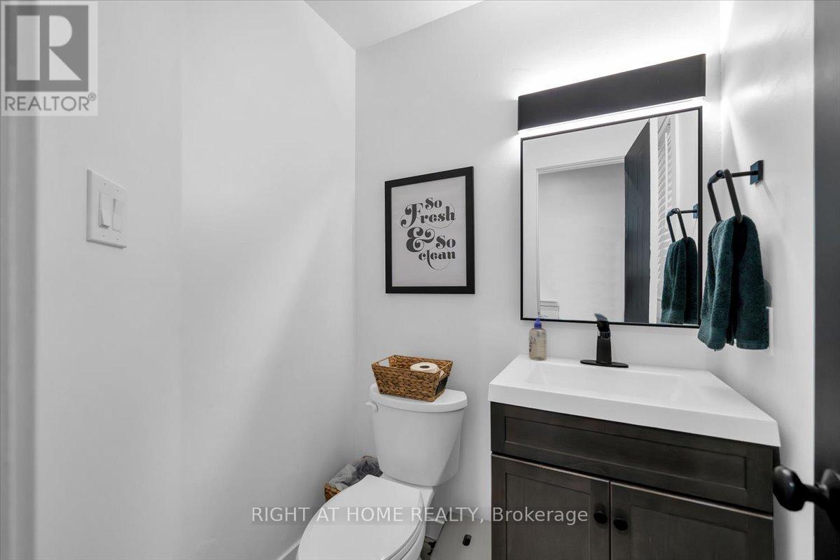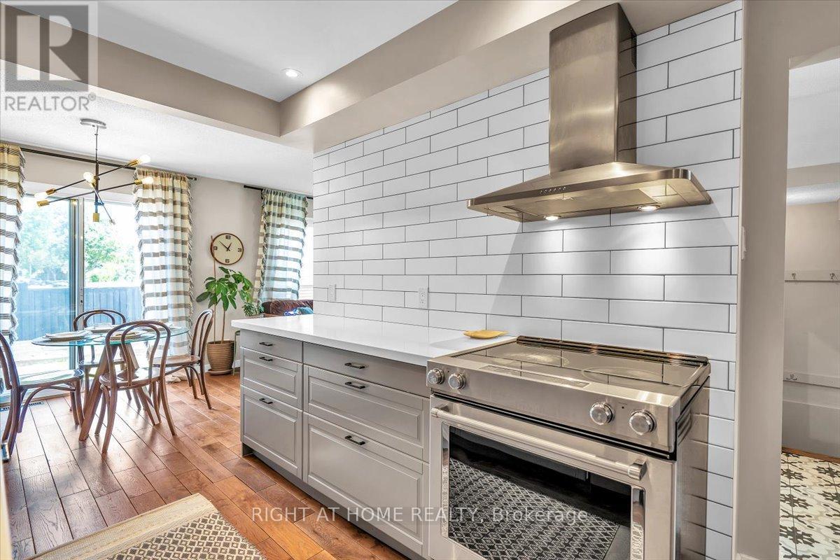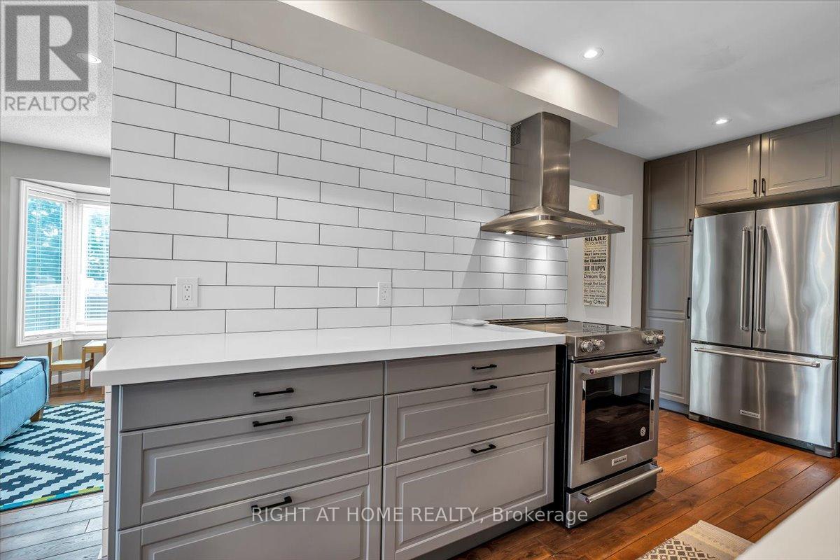64 Macintyre Lane Ajax, Ontario L1T 3X3
$769,900Maintenance, Water, Common Area Maintenance, Insurance, Parking
$241.50 Monthly
Maintenance, Water, Common Area Maintenance, Insurance, Parking
$241.50 MonthlyWelcome To This Immaculate End-Unit Townhome In Sought-After Northwest Ajax Neighbourhood! Side Bay Windows Bring In Extra Light for the Living Room and 2 Bedroom, Feels Like A Semi With Access To Large Backyard And Extra Side Yard. Boasting 3 Spacious Bedrooms And 3 Beautiful Updated Bathrooms, This Bright And Airy Residence Features Open-Concept Layout For Today's Lifestyle. Extensively Updated in 2017 Upgrades Include: A Modern Kitchen With Quartz Countertop, Tile Backsplash, Oversized Stainless Steel Sink and New Appliances (Gourmet Stove, Fridge, Dishwasher, LG Front Load Washer & Dryer) Hardwood Flooring Throughout First and Second Floor, Two Sets of Hardwood Stairs with Sleek Metal Spindles And Oak Staircase, Newly Updated Bathrooms, Pot lights on Main Floor, Enjoy Year Round Comfort with Newer Air Conditioning. The Primary Suite Offers A Generous Walk-In Closet and Private 4-Piece Ensuite. Step Outside To A Private Backyard Accessible Directly From A Side Gate - A Rare and Convenient Feature - Perfect For Relaxing Or Entertaining. Ideally Located In A Family-Friendly Neighbourhood, With Walking Distance To Grocery Store, Gas Station. Close to Highly-Rated Public And Catholic Schools, Public Transit, Ajax GO Station, Hwy 401 And 412, A Golf Course And More! (id:24801)
Property Details
| MLS® Number | E12265399 |
| Property Type | Single Family |
| Community Name | Northwest Ajax |
| Community Features | Pet Restrictions |
| Equipment Type | Water Heater |
| Parking Space Total | 3 |
| Rental Equipment Type | Water Heater |
Building
| Bathroom Total | 3 |
| Bedrooms Above Ground | 3 |
| Bedrooms Total | 3 |
| Appliances | Garage Door Opener Remote(s), Blinds, Dishwasher, Dryer, Stove, Washer, Refrigerator |
| Basement Development | Finished |
| Basement Type | N/a (finished) |
| Cooling Type | Central Air Conditioning |
| Exterior Finish | Brick |
| Flooring Type | Hardwood |
| Half Bath Total | 1 |
| Heating Fuel | Natural Gas |
| Heating Type | Forced Air |
| Stories Total | 2 |
| Size Interior | 1,200 - 1,399 Ft2 |
| Type | Row / Townhouse |
Parking
| Attached Garage | |
| Garage |
Land
| Acreage | No |
| Zoning Description | Residential |
Rooms
| Level | Type | Length | Width | Dimensions |
|---|---|---|---|---|
| Second Level | Primary Bedroom | 4.85 m | 3.05 m | 4.85 m x 3.05 m |
| Second Level | Bedroom 2 | 4.05 m | 3.1 m | 4.05 m x 3.1 m |
| Second Level | Bedroom 3 | 3.1 m | 3.05 m | 3.1 m x 3.05 m |
| Basement | Recreational, Games Room | 6.7 m | 3.65 m | 6.7 m x 3.65 m |
| Main Level | Kitchen | 4.2 m | 2.75 m | 4.2 m x 2.75 m |
| Main Level | Dining Room | 2.75 m | 2.5 m | 2.75 m x 2.5 m |
| Main Level | Great Room | 4.65 m | 3.35 m | 4.65 m x 3.35 m |
https://www.realtor.ca/real-estate/28564269/64-macintyre-lane-ajax-northwest-ajax-northwest-ajax
Contact Us
Contact us for more information
Yvonne Alexiou
Broker
9311 Weston Road Unit 6
Vaughan, Ontario L4H 3G8
(289) 357-3000


