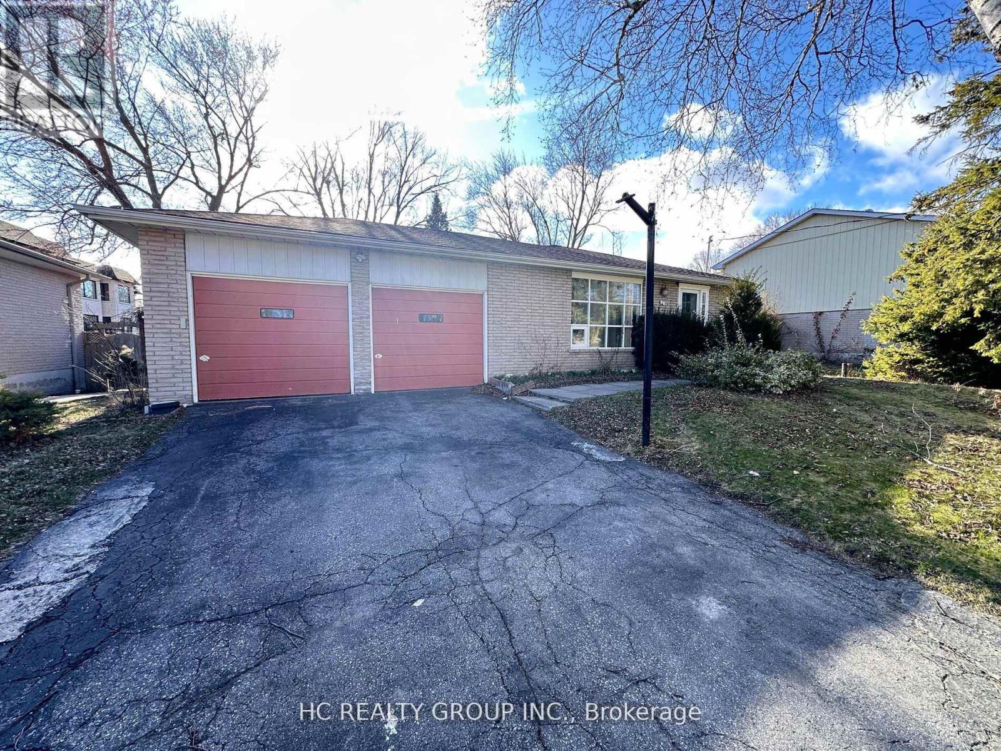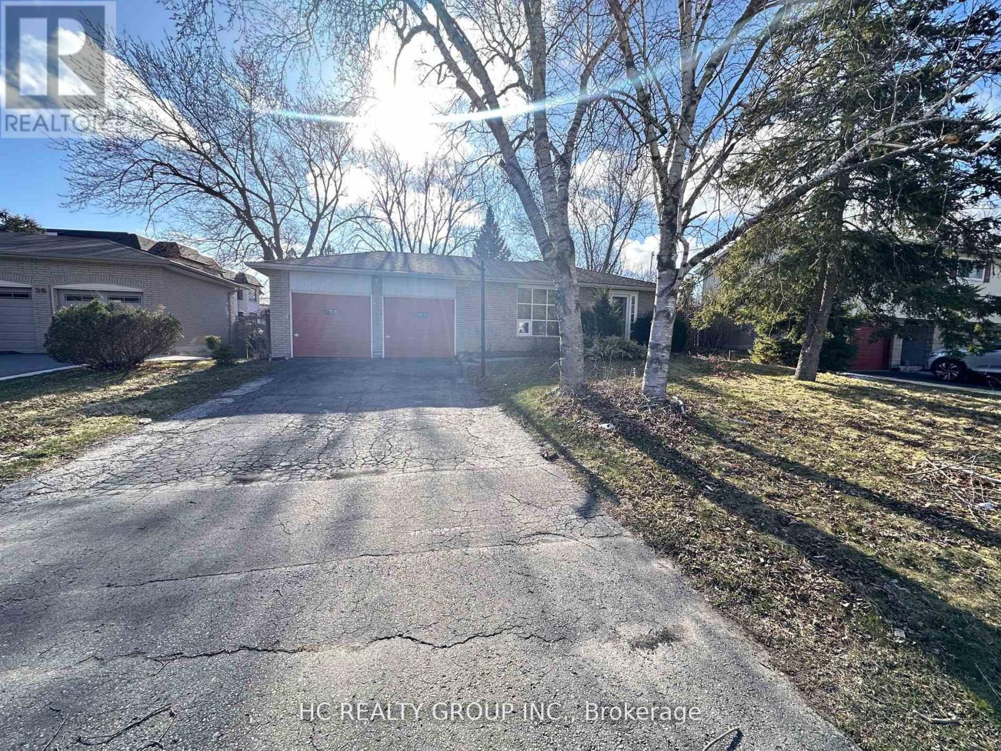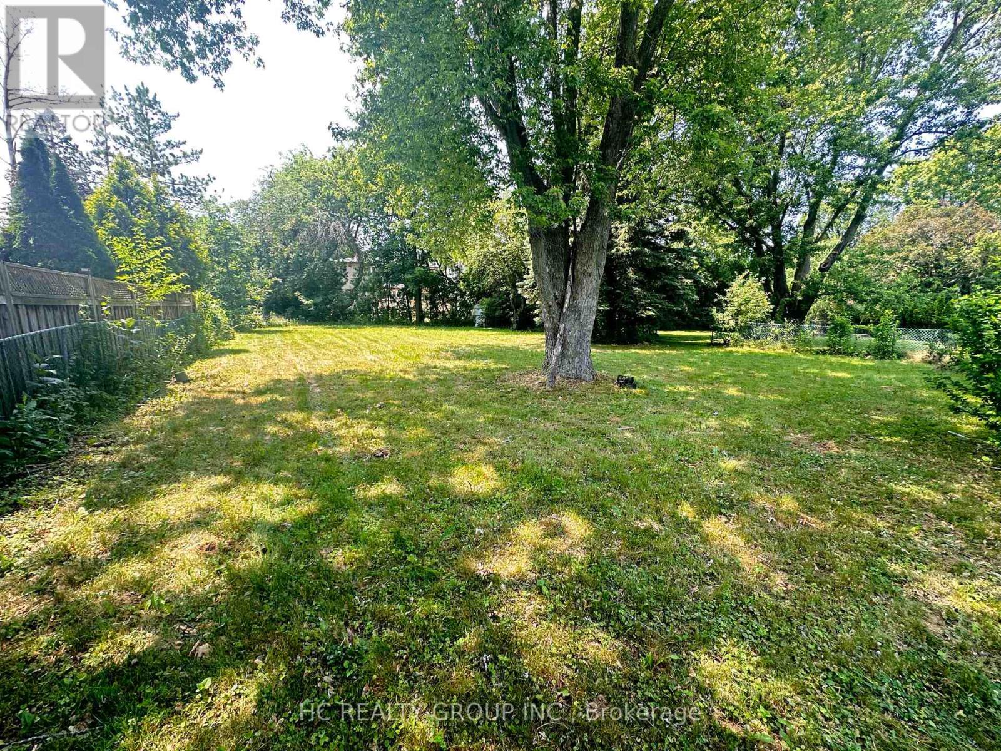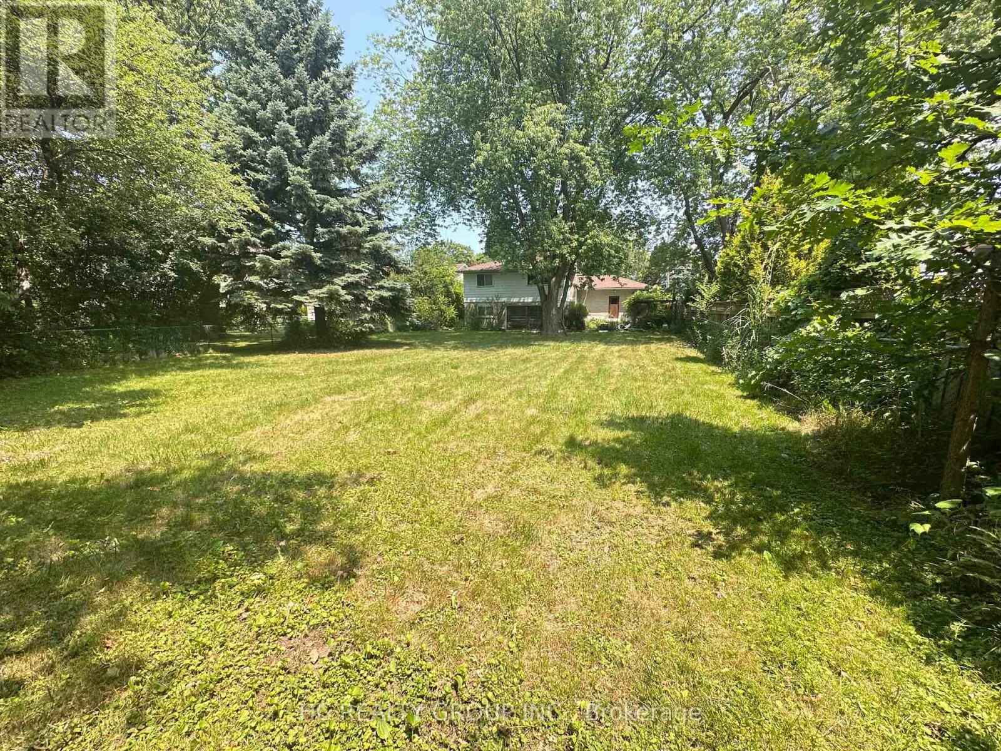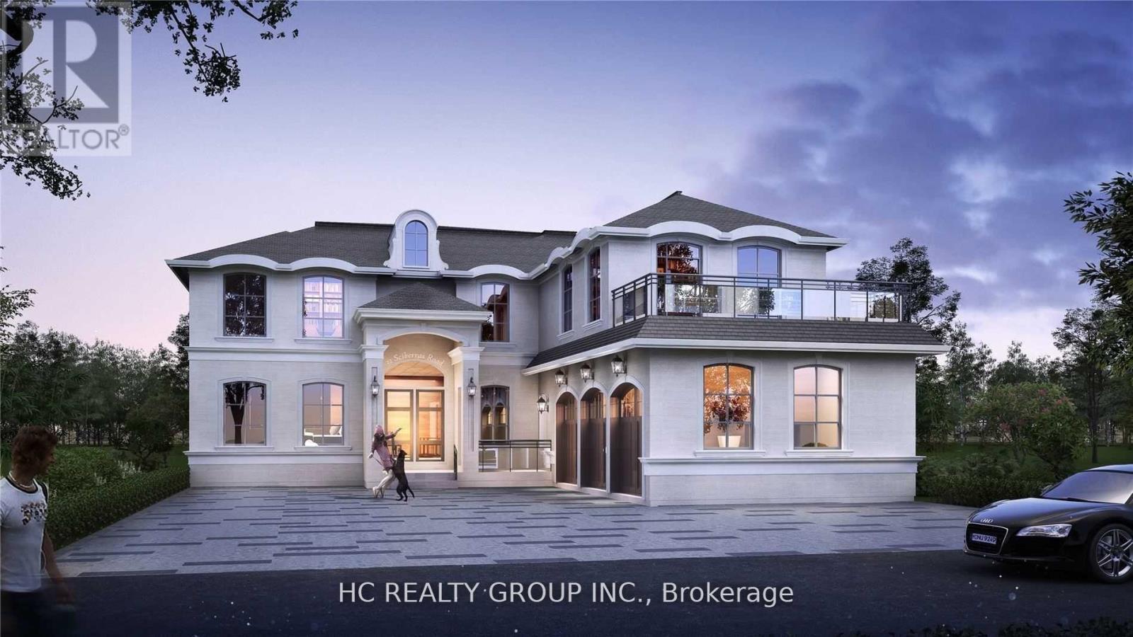32 Sciberras Road Markham, Ontario L3R 2J3
$1,790,000
Whether You're A Builder Looking To Create A New Housing Development Or Investor Seeking To Capitalize On The Booming Real Estate Market In Markham, Huge Beautiful Lot 65.61X198.21 Can Be Built For Total Over 9,000 Square Feet Living Space Custom Home, Currently Is 4 Bedrooms Detached Home, Bright And Spacious, New built homes around it . Open Concept Living And Dining Room. Family Room Walk-Out To Gorgeous Private Back Yard. A quick walk to Historic Main Street Unionville will allow you to enjoy live entertainment, restaurants, cafes, ice cream and much more including Toogood Pond, the Varley Art Gallery, and Unionville Library. Highly-rated Public, Catholic, and Private schools nearby, Minutes To HWY 7. GO, YMCA & The Upcoming York U Campus, Great School Zone Unionville High. (id:24801)
Property Details
| MLS® Number | N12264771 |
| Property Type | Single Family |
| Community Name | Unionville |
| Parking Space Total | 6 |
Building
| Bathroom Total | 3 |
| Bedrooms Above Ground | 4 |
| Bedrooms Below Ground | 1 |
| Bedrooms Total | 5 |
| Appliances | Water Heater, Dishwasher, Dryer, Stove, Washer, Refrigerator |
| Basement Development | Finished |
| Basement Type | N/a (finished) |
| Construction Style Attachment | Detached |
| Construction Style Split Level | Backsplit |
| Cooling Type | Central Air Conditioning |
| Exterior Finish | Aluminum Siding, Brick |
| Fireplace Present | Yes |
| Flooring Type | Hardwood, Carpeted |
| Foundation Type | Concrete |
| Half Bath Total | 1 |
| Heating Fuel | Natural Gas |
| Heating Type | Forced Air |
| Size Interior | 1,500 - 2,000 Ft2 |
| Type | House |
| Utility Water | Municipal Water |
Parking
| Attached Garage | |
| Garage |
Land
| Acreage | No |
| Sewer | Sanitary Sewer |
| Size Depth | 198 Ft ,2 In |
| Size Frontage | 65 Ft ,7 In |
| Size Irregular | 65.6 X 198.2 Ft |
| Size Total Text | 65.6 X 198.2 Ft |
Rooms
| Level | Type | Length | Width | Dimensions |
|---|---|---|---|---|
| Basement | Bedroom | 5.1 m | 3.52 m | 5.1 m x 3.52 m |
| Lower Level | Family Room | 5.82 m | 3.65 m | 5.82 m x 3.65 m |
| Lower Level | Bedroom 4 | 3.66 m | 3.63 m | 3.66 m x 3.63 m |
| Main Level | Living Room | 8.04 m | 4.43 m | 8.04 m x 4.43 m |
| Main Level | Dining Room | 8.04 m | 4.43 m | 8.04 m x 4.43 m |
| Main Level | Kitchen | 4.51 m | 2.89 m | 4.51 m x 2.89 m |
| Upper Level | Primary Bedroom | 4.09 m | 3.3 m | 4.09 m x 3.3 m |
| Upper Level | Bedroom 2 | 4 m | 2.79 m | 4 m x 2.79 m |
| Upper Level | Bedroom 3 | 3.05 m | 2.51 m | 3.05 m x 2.51 m |
https://www.realtor.ca/real-estate/28563226/32-sciberras-road-markham-unionville-unionville
Contact Us
Contact us for more information
Leo Chen
Salesperson
www.leochen.ca/
9206 Leslie St 2nd Flr
Richmond Hill, Ontario L4B 2N8
(905) 889-9969
(905) 889-9979
www.hcrealty.ca/


