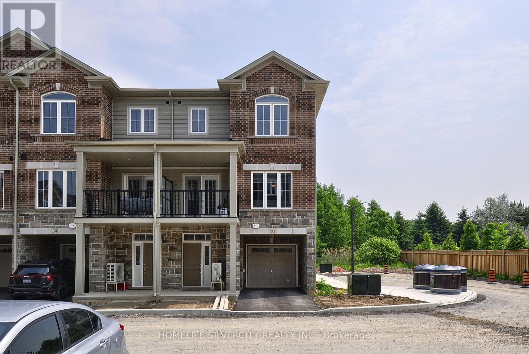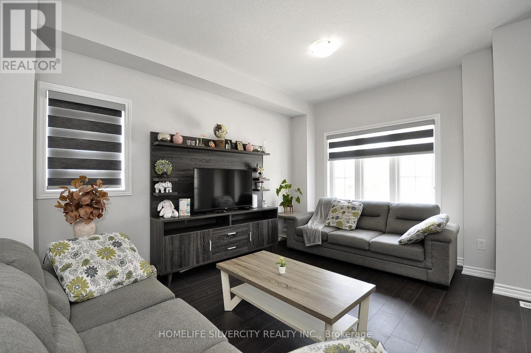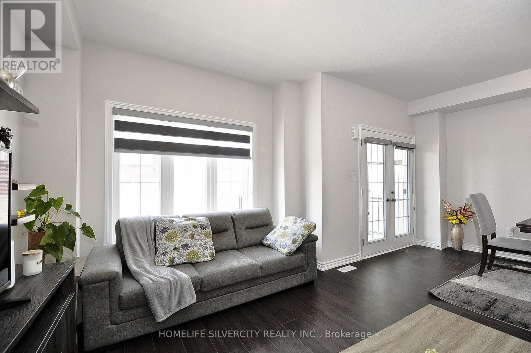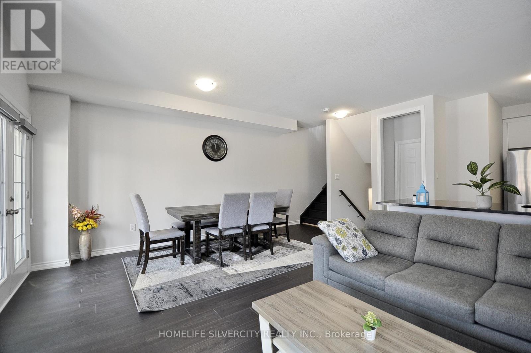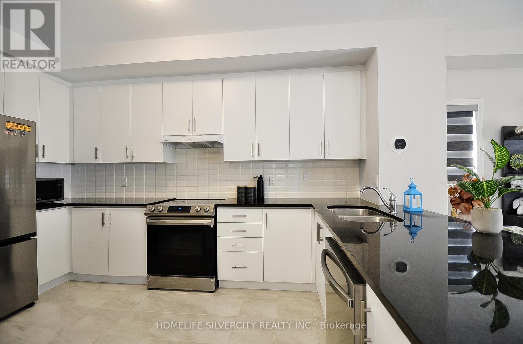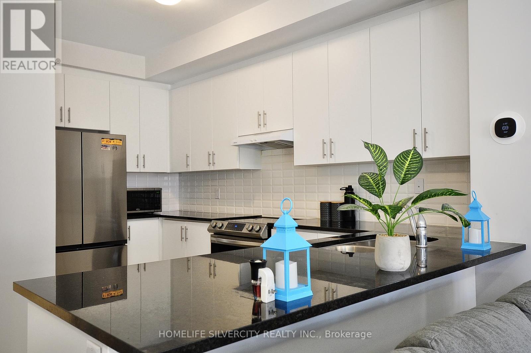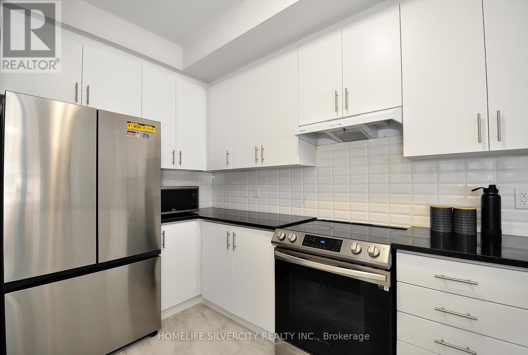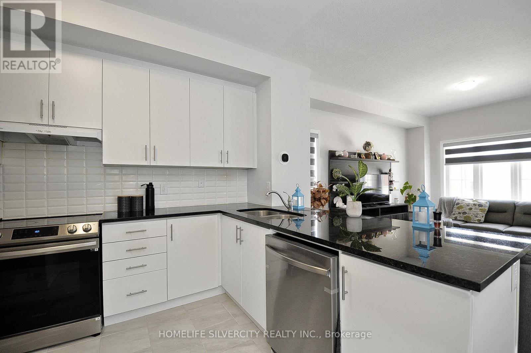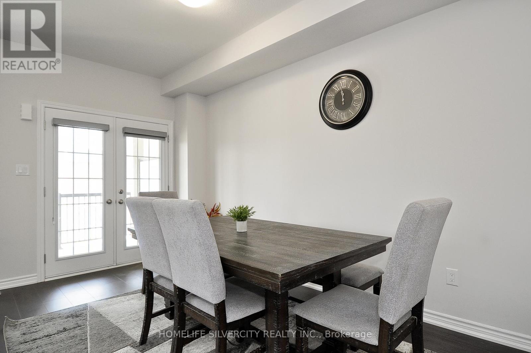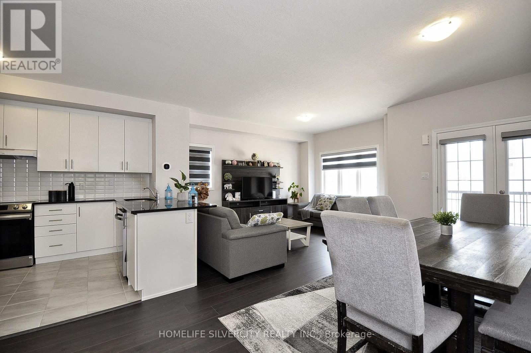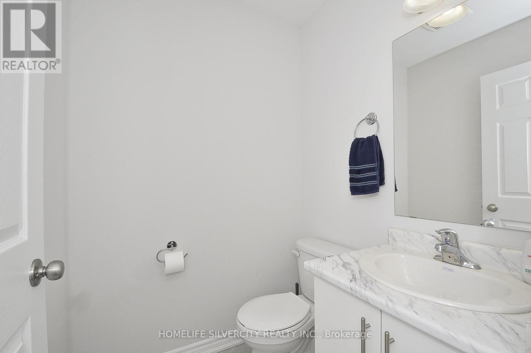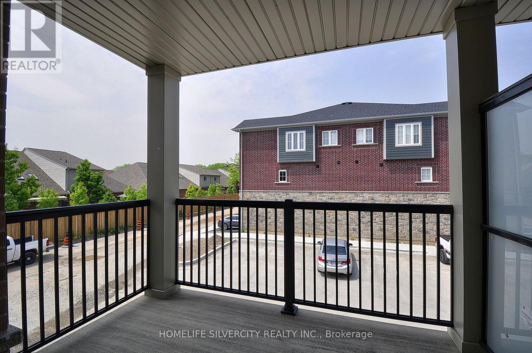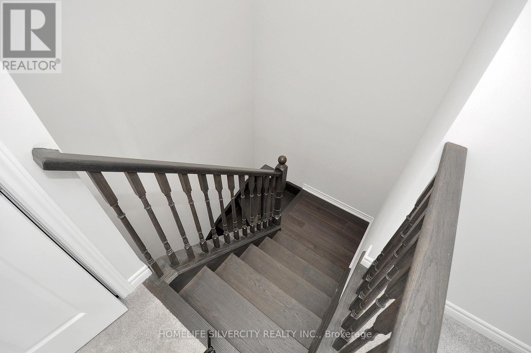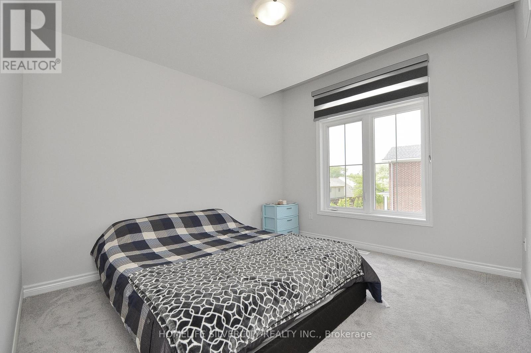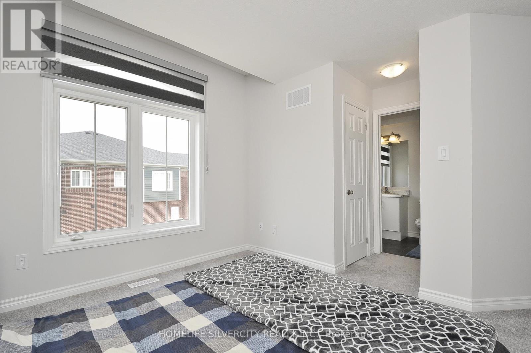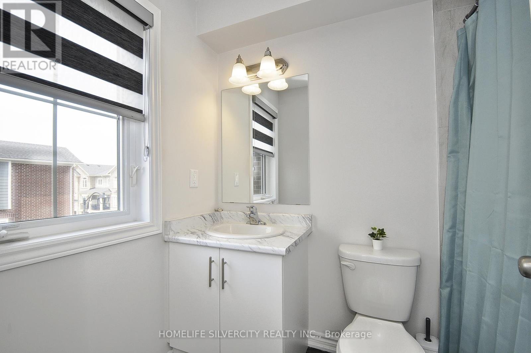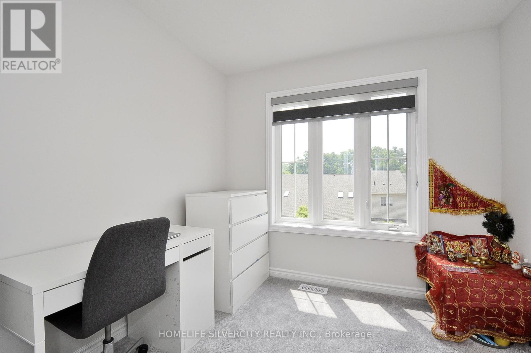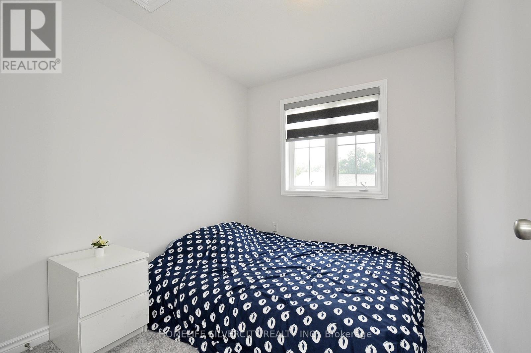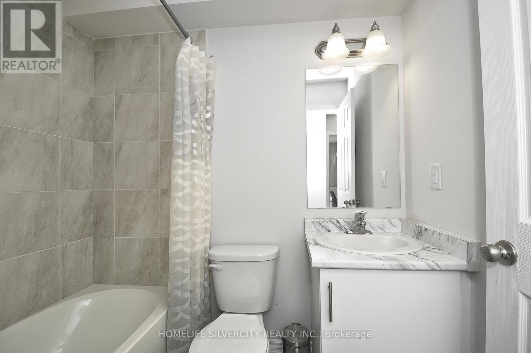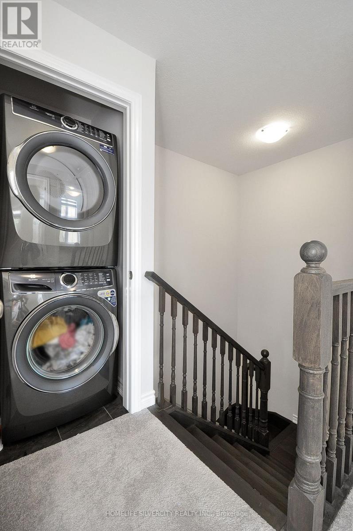93 - 677 Park Road N Brantford, Ontario N3R 0C2
$549,000Maintenance, Common Area Maintenance, Parking
$258 Monthly
Maintenance, Common Area Maintenance, Parking
$258 MonthlyWelcome to this Beautiful Brantwood Village Three Story Townhouse End Unit in the Heart of Brantford. This Modern perfect townhouse. The Green Brier Model boasts 1498 Sq.ft of luxurious living space with 3 bedrooms, 3 bathrooms, main floor balcony, The Spacious main floor features a spacious great room, a dining area and large upgraded Kitchen with Black pearl granite countertop, backsplash, water line rough in, white glossy Cabinet & Laminate flooring on main floor. Upper Level you can find master bedroom with 4 Piece full bath and 2 additional bedroom with common washroom. Upper level laundry. Located in Brantford desirable north end near by all amenities Parks, Walmart, place of worship, Lynden park mall, Costco, Wayne Gretzky Community Centers, and Just Step away from HWY 403 & More. Ready to Move in! (id:24801)
Property Details
| MLS® Number | X12262897 |
| Property Type | Single Family |
| Amenities Near By | Park, Schools, Place Of Worship |
| Community Features | Pet Restrictions |
| Equipment Type | Water Heater |
| Features | Balcony |
| Parking Space Total | 2 |
| Rental Equipment Type | Water Heater |
Building
| Bathroom Total | 3 |
| Bedrooms Above Ground | 3 |
| Bedrooms Total | 3 |
| Age | 0 To 5 Years |
| Appliances | Blinds, Dishwasher, Dryer, Stove, Washer, Refrigerator |
| Cooling Type | Central Air Conditioning |
| Exterior Finish | Brick |
| Half Bath Total | 1 |
| Heating Fuel | Natural Gas |
| Heating Type | Forced Air |
| Stories Total | 3 |
| Size Interior | 1,400 - 1,599 Ft2 |
| Type | Row / Townhouse |
Parking
| Attached Garage | |
| Garage |
Land
| Acreage | No |
| Land Amenities | Park, Schools, Place Of Worship |
Rooms
| Level | Type | Length | Width | Dimensions |
|---|---|---|---|---|
| Second Level | Bathroom | Measurements not available | ||
| Second Level | Primary Bedroom | 3.5 m | 3.1 m | 3.5 m x 3.1 m |
| Second Level | Bedroom 2 | 2.9 m | 2.7 m | 2.9 m x 2.7 m |
| Second Level | Bedroom 3 | 3.1 m | 2.2 m | 3.1 m x 2.2 m |
| Second Level | Laundry Room | Measurements not available | ||
| Second Level | Bathroom | Measurements not available | ||
| Main Level | Other | 2.6 m | 2.5 m | 2.6 m x 2.5 m |
| Main Level | Dining Room | 5.7 m | 2.9 m | 5.7 m x 2.9 m |
| Main Level | Kitchen | 4.2 m | 2.7 m | 4.2 m x 2.7 m |
| Main Level | Great Room | 4.7 m | 3 m | 4.7 m x 3 m |
| Ground Level | Foyer | Measurements not available |
https://www.realtor.ca/real-estate/28559354/93-677-park-road-n-brantford
Contact Us
Contact us for more information
Harinder Kaur Randhawa
Broker
(226) 208-1632
50 Cottrelle Blvd Unit 29b
Brampton, Ontario L6S 0E1
(905) 913-8500
(905) 913-8585


