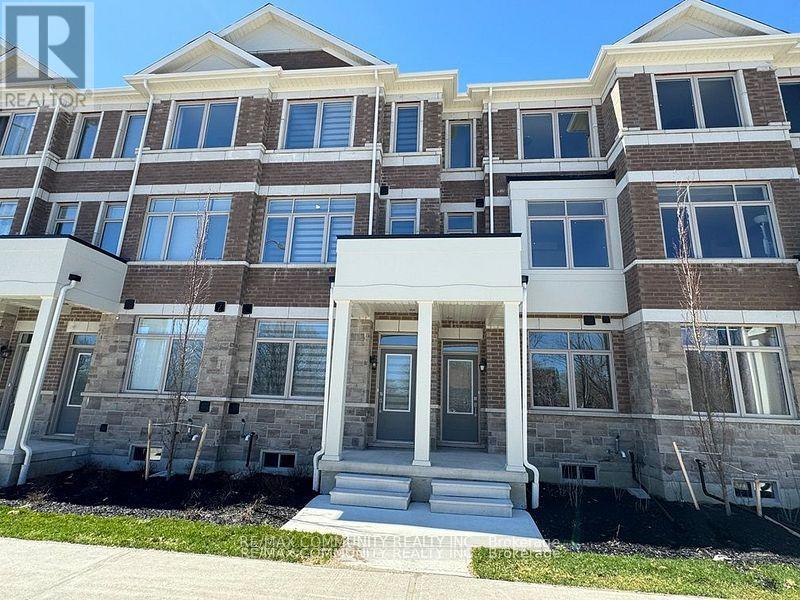71 Carneros Way Markham, Ontario L6B 0S1
$3,000 Monthly
One year old townhouse with open concept layout. This townhouse features 9' ceiling on both ground and second floors, a large family room on the ground floor, good-sized dining area, walkout to covered balcony, kitchen with new stainless-steel appliances, primary bedroom with 4-piece ensuite, large windows, direct access from garage to house. Close to all amenities: Cornell bus terminal, shopping centres, banks, schools, Stouffville hospital, Cornell community centre, Walmart, Longos and Highway 407. *Some pictures were taken when it was vacant.* (id:24801)
Property Details
| MLS® Number | N12261890 |
| Property Type | Single Family |
| Community Name | Cedar Grove |
| Parking Space Total | 2 |
Building
| Bathroom Total | 3 |
| Bedrooms Above Ground | 3 |
| Bedrooms Below Ground | 1 |
| Bedrooms Total | 4 |
| Age | 0 To 5 Years |
| Appliances | Dishwasher, Dryer, Stove, Washer, Window Coverings, Refrigerator |
| Basement Development | Unfinished |
| Basement Type | N/a (unfinished) |
| Construction Style Attachment | Attached |
| Cooling Type | Central Air Conditioning |
| Exterior Finish | Brick Veneer |
| Flooring Type | Laminate, Ceramic, Carpeted |
| Foundation Type | Concrete |
| Half Bath Total | 1 |
| Heating Fuel | Natural Gas |
| Heating Type | Forced Air |
| Stories Total | 3 |
| Size Interior | 0 - 699 Ft2 |
| Type | Row / Townhouse |
| Utility Water | Municipal Water |
Parking
| Attached Garage | |
| Garage |
Land
| Acreage | No |
| Sewer | Sanitary Sewer |
| Size Depth | 81 Ft ,3 In |
| Size Frontage | 14 Ft ,9 In |
| Size Irregular | 14.8 X 81.3 Ft |
| Size Total Text | 14.8 X 81.3 Ft |
Rooms
| Level | Type | Length | Width | Dimensions |
|---|---|---|---|---|
| Second Level | Living Room | 4.1 m | 3.84 m | 4.1 m x 3.84 m |
| Second Level | Dining Room | 4.1 m | 3.05 m | 4.1 m x 3.05 m |
| Second Level | Kitchen | 4.1 m | 2.25 m | 4.1 m x 2.25 m |
| Third Level | Primary Bedroom | 4.23 m | 3.72 m | 4.23 m x 3.72 m |
| Third Level | Bedroom 2 | 3.12 m | 3.65 m | 3.12 m x 3.65 m |
| Third Level | Bedroom 3 | 2.77 m | 2.8 m | 2.77 m x 2.8 m |
| Ground Level | Family Room | 4.1 m | 5.36 m | 4.1 m x 5.36 m |
https://www.realtor.ca/real-estate/28557455/71-carneros-way-markham-cedar-grove-cedar-grove
Contact Us
Contact us for more information
Ken Kirupa
Salesperson
(416) 287-2222
www.416homes.com/
203 - 1265 Morningside Ave
Toronto, Ontario M1B 3V9
(416) 287-2222
(416) 282-4488



























