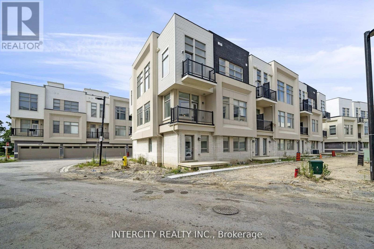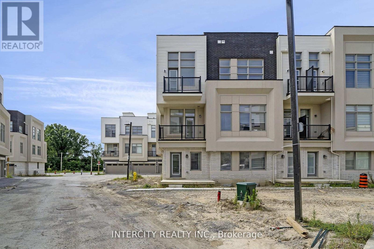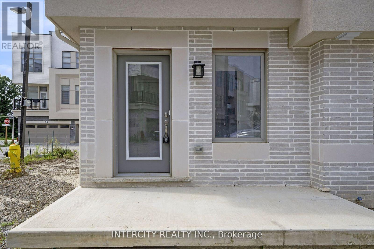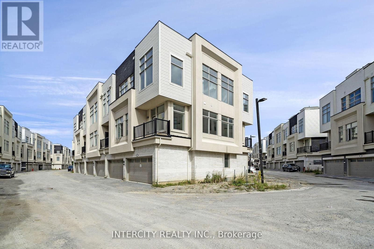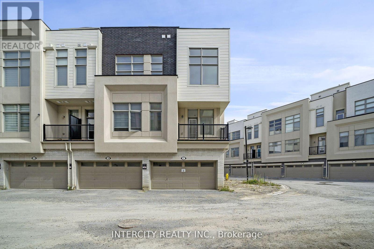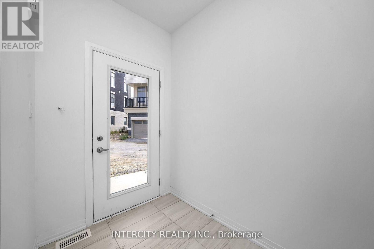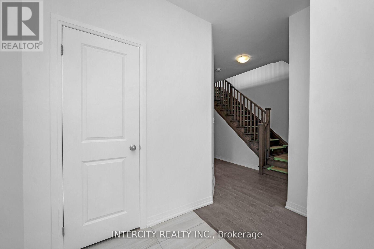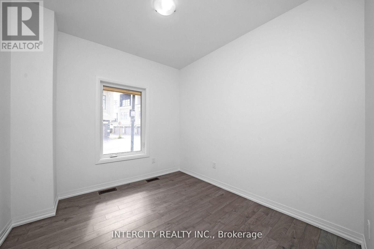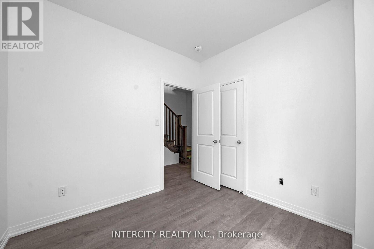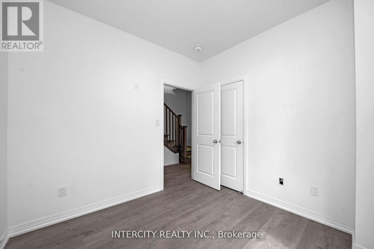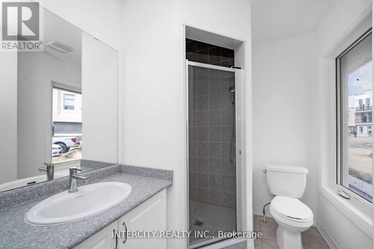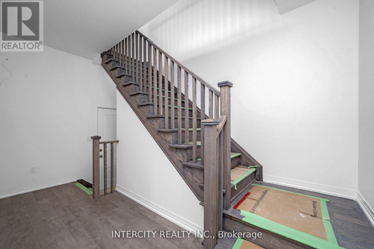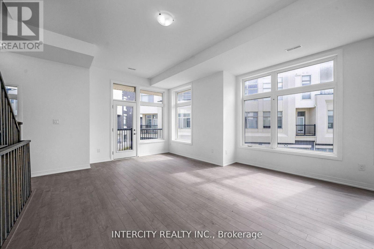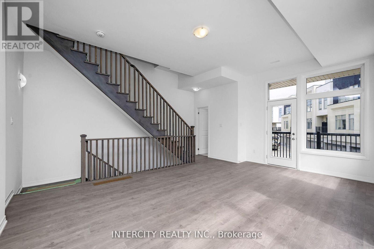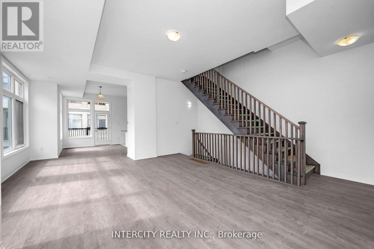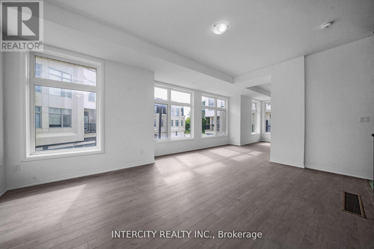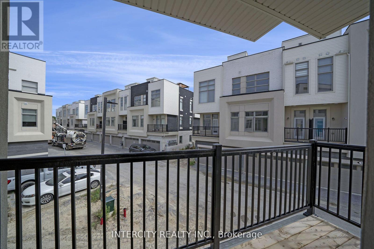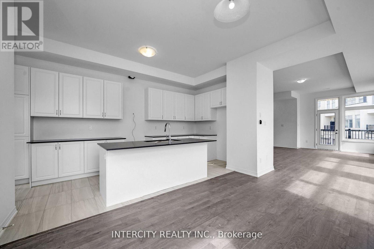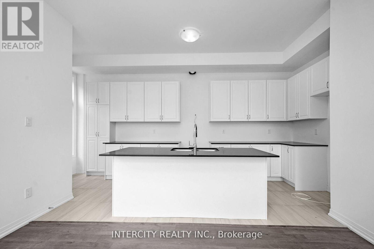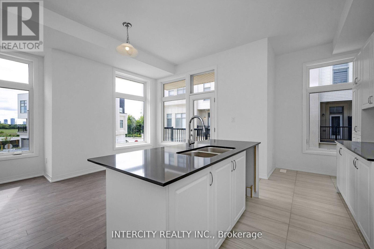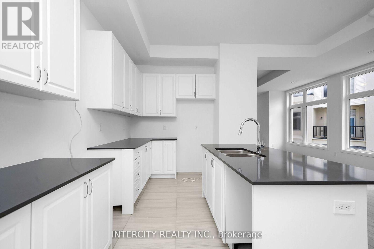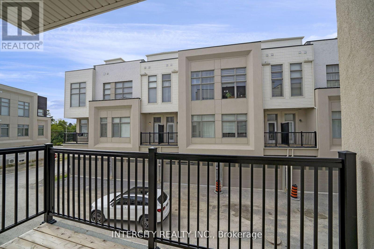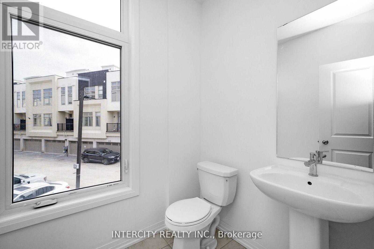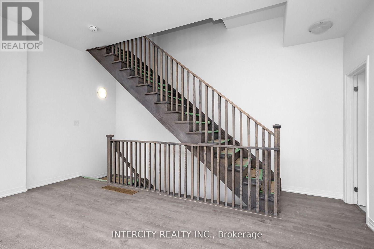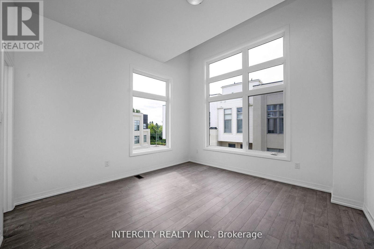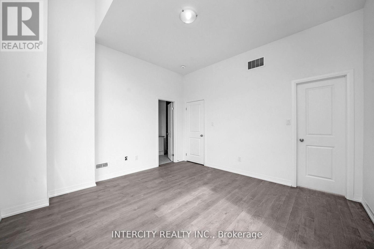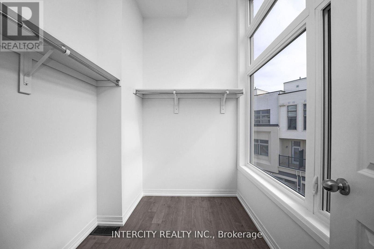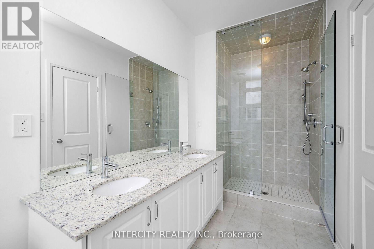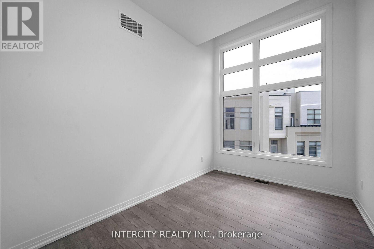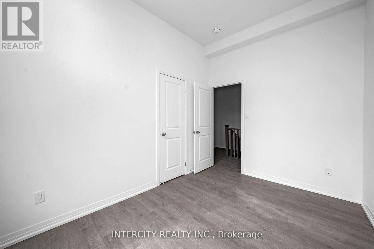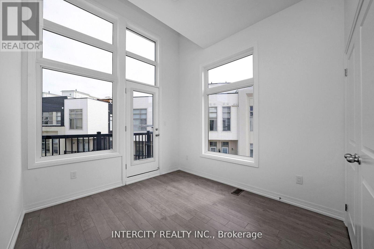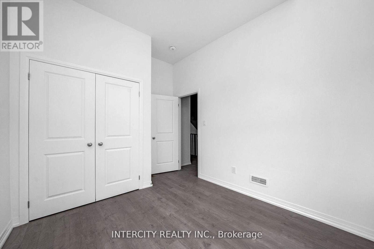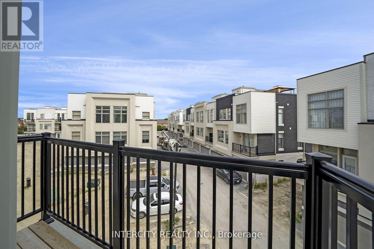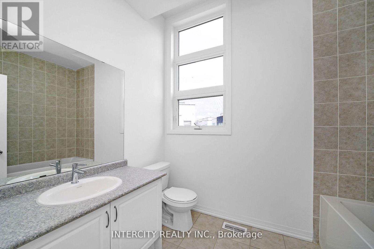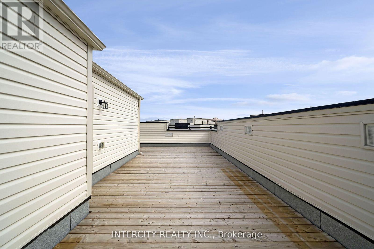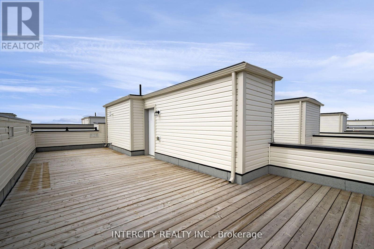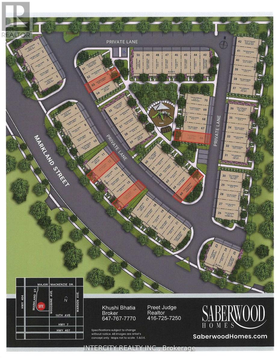7 Albert Firman Lane S Markham, Ontario L6C 3B5
$1,249,990Maintenance, Parcel of Tied Land
$165 Monthly
Maintenance, Parcel of Tied Land
$165 MonthlyBuy Direct From Builders Inventory!! This Remarkable Brand New Never Lived In Corner Unit Fronting a Park. Your Kitchen Is The Perfect Space For Entertaining As It Connects To The Combined Living/Dining Space and the Expansive Great Room Creating An Inviting Setting for Gatherings with Family and Friends. Additionally, the Rooftop Terrace Offer a Perfect Spot for Outdoor Entertaining. Positioned for Convenience, this Home Sits Close to Schools, Bustling Shopping Centers, and Offers Seamless Access to Hwy 404 & Hwy 7. ***** PICTURE IS FROM SIMILAR HOME IN DEVELOPMENT ***** **EXTRAS** Home Covered Under Tarion Warranty (id:24801)
Property Details
| MLS® Number | N12250060 |
| Property Type | Single Family |
| Community Name | Cachet |
| Amenities Near By | Park, Public Transit, Schools |
| Equipment Type | Water Heater |
| Parking Space Total | 2 |
| Rental Equipment Type | Water Heater |
Building
| Bathroom Total | 4 |
| Bedrooms Above Ground | 4 |
| Bedrooms Total | 4 |
| Age | New Building |
| Basement Development | Unfinished |
| Basement Type | N/a (unfinished) |
| Construction Style Attachment | Attached |
| Cooling Type | None |
| Exterior Finish | Brick, Stone |
| Flooring Type | Laminate, Tile |
| Foundation Type | Poured Concrete |
| Half Bath Total | 1 |
| Heating Fuel | Natural Gas |
| Heating Type | Forced Air |
| Stories Total | 3 |
| Size Interior | 2,000 - 2,500 Ft2 |
| Type | Row / Townhouse |
| Utility Water | Municipal Water |
Parking
| Garage |
Land
| Acreage | No |
| Land Amenities | Park, Public Transit, Schools |
| Sewer | Sanitary Sewer |
| Size Depth | 65 Ft ,1 In |
| Size Frontage | 26 Ft ,8 In |
| Size Irregular | 26.7 X 65.1 Ft |
| Size Total Text | 26.7 X 65.1 Ft |
Rooms
| Level | Type | Length | Width | Dimensions |
|---|---|---|---|---|
| Second Level | Bathroom | Measurements not available | ||
| Second Level | Laundry Room | Measurements not available | ||
| Second Level | Bedroom 2 | 8.17 m | 10.01 m | 8.17 m x 10.01 m |
| Second Level | Bedroom 3 | 8.5 m | 10.24 m | 8.5 m x 10.24 m |
| Second Level | Bathroom | Measurements not available | ||
| Main Level | Kitchen | 11.68 m | 11.32 m | 11.68 m x 11.32 m |
| Main Level | Living Room | 13.32 m | 16.99 m | 13.32 m x 16.99 m |
| Main Level | Great Room | 10.17 m | 8.07 m | 10.17 m x 8.07 m |
| Main Level | Primary Bedroom | 11.15 m | 14.01 m | 11.15 m x 14.01 m |
| Main Level | Bathroom | Measurements not available | ||
| Ground Level | Bedroom 4 | 10.01 m | 10.17 m | 10.01 m x 10.17 m |
| Ground Level | Bathroom | Measurements not available |
https://www.realtor.ca/real-estate/28531523/7-albert-firman-lane-s-markham-cachet-cachet
Contact Us
Contact us for more information
Lou Grossi
Broker of Record
3600 Langstaff Rd., Ste14
Vaughan, Ontario L4L 9E7
(416) 798-7070
(905) 851-8794
Daniel Baxa
Broker
3600 Langstaff Rd., Ste14
Vaughan, Ontario L4L 9E7
(416) 798-7070
(905) 851-8794


