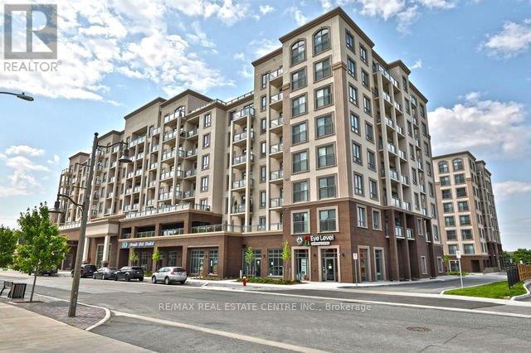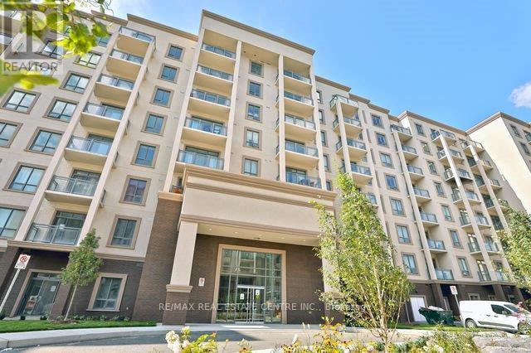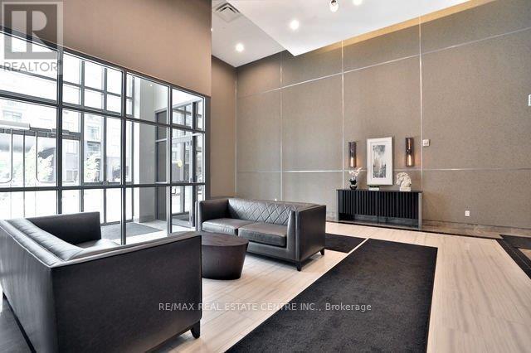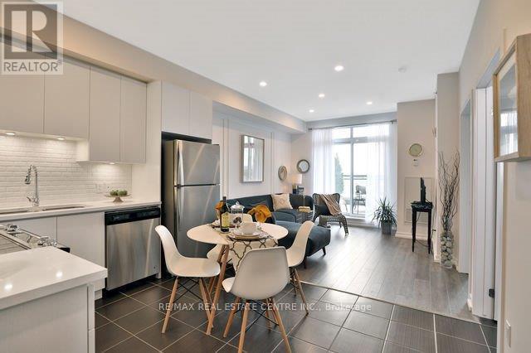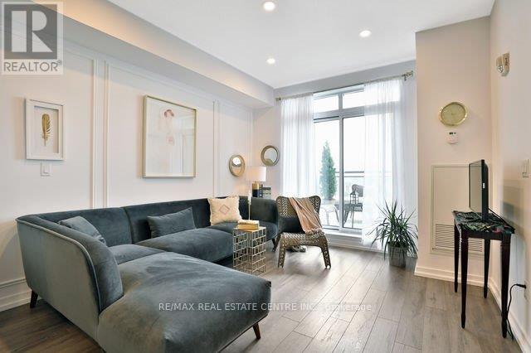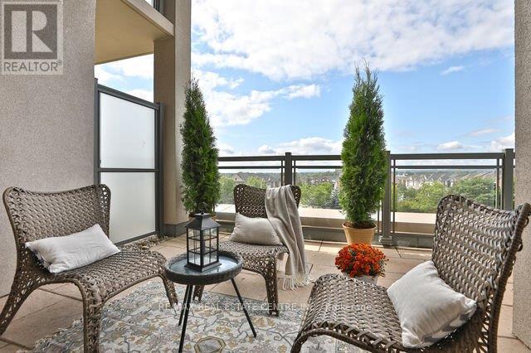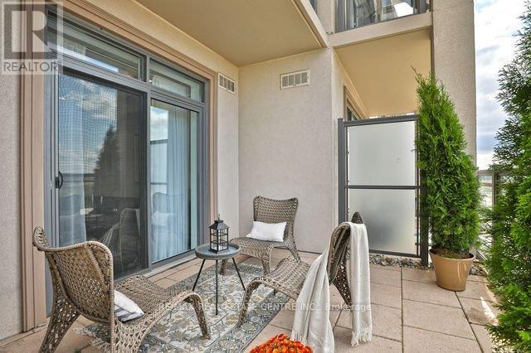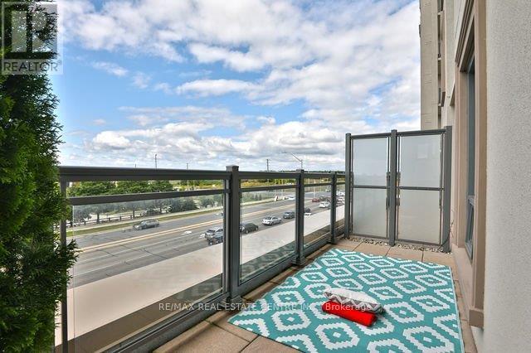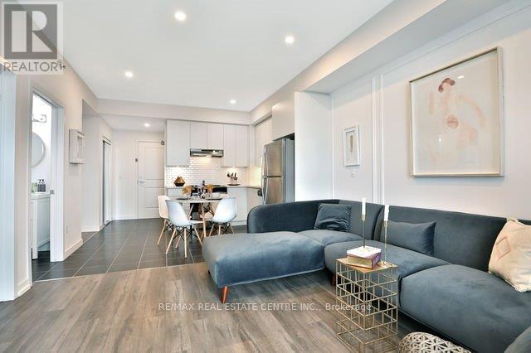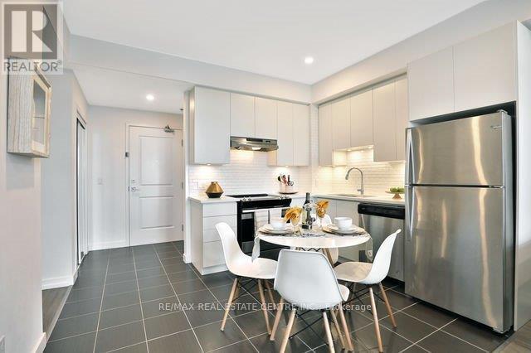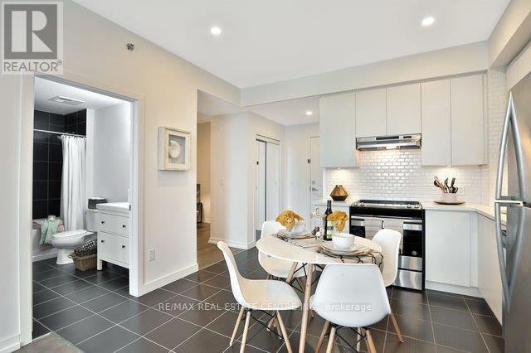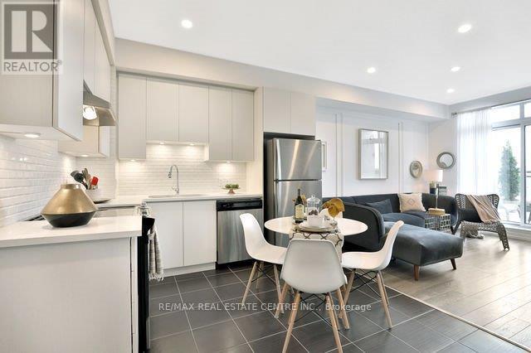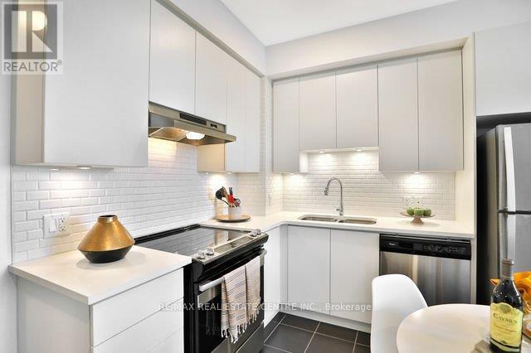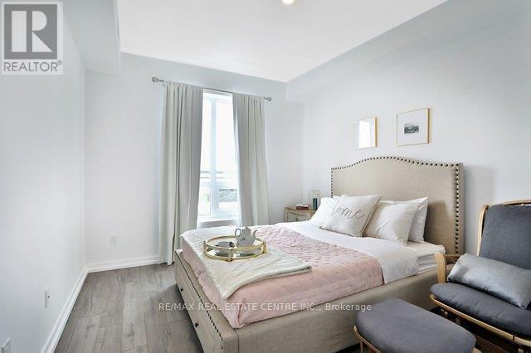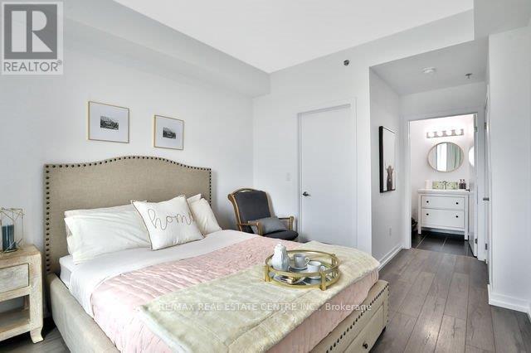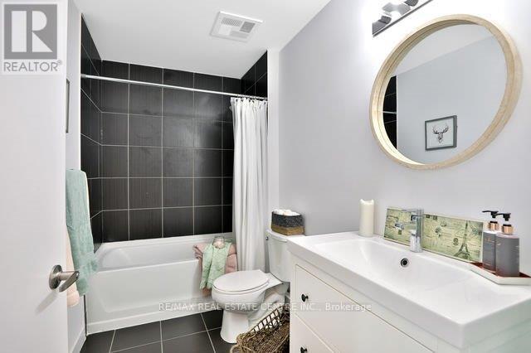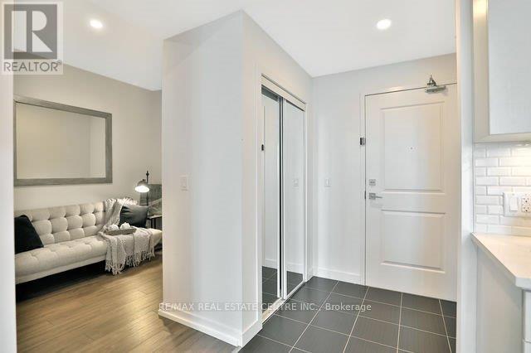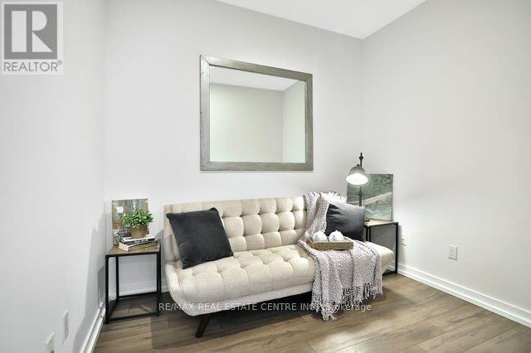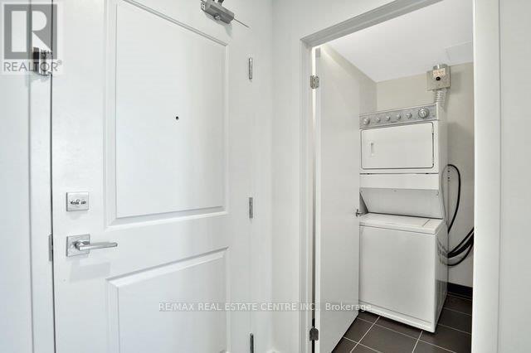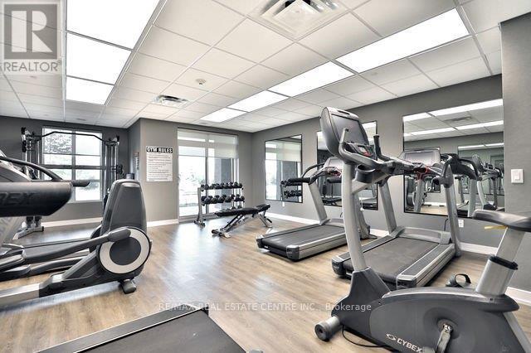318 - 2490 Old Bronte Road Oakville, Ontario L6M 0Y5
2 Bedroom
1 Bathroom
700 - 799 ft2
Central Air Conditioning
Forced Air
$2,900 Monthly
Welcome To This Absolutely Stunning 1+Den Located Steps From Public Transit & Parks, Merely Minutes From 2 Major Highways, Grocery, Shopping & The Hospital. This Unit Is Gorgeously Furnished W/ Designer Furniture, Fully Equipped Kitchen, Sofa Bed And Tv In Den, Super Spacious Perfect For An Office! A Fully Equipped Kitchen W/ Upgraded Backsplash, Quartz Counter Tops, New Flooring & Pot Lights. This Unit Is Ready For You, All You Have To Bring Is...Yourself! (id:24801)
Property Details
| MLS® Number | W12243796 |
| Property Type | Single Family |
| Community Name | 1019 - WM Westmount |
| Community Features | Pets Allowed With Restrictions |
| Parking Space Total | 1 |
Building
| Bathroom Total | 1 |
| Bedrooms Above Ground | 1 |
| Bedrooms Below Ground | 1 |
| Bedrooms Total | 2 |
| Amenities | Storage - Locker |
| Appliances | Dishwasher, Microwave, Range, Stove, Refrigerator |
| Basement Type | None |
| Cooling Type | Central Air Conditioning |
| Exterior Finish | Brick |
| Flooring Type | Laminate, Tile |
| Heating Fuel | Natural Gas |
| Heating Type | Forced Air |
| Size Interior | 700 - 799 Ft2 |
| Type | Apartment |
Parking
| Underground | |
| Garage |
Land
| Acreage | No |
Rooms
| Level | Type | Length | Width | Dimensions |
|---|---|---|---|---|
| Main Level | Living Room | Measurements not available | ||
| Main Level | Dining Room | Measurements not available | ||
| Main Level | Kitchen | Measurements not available | ||
| Main Level | Primary Bedroom | Measurements not available | ||
| Main Level | Den | Measurements not available |
Contact Us
Contact us for more information
Borislava Bulatovic Stojanovic
Salesperson
RE/MAX Real Estate Centre Inc.
1140 Burnhamthorpe Rd W #141-A
Mississauga, Ontario L5C 4E9
1140 Burnhamthorpe Rd W #141-A
Mississauga, Ontario L5C 4E9
(905) 270-2000
(905) 270-0047


