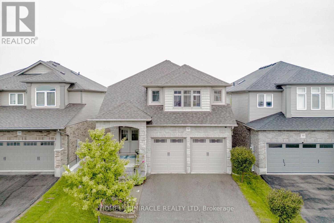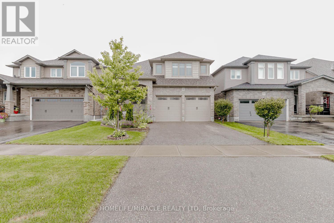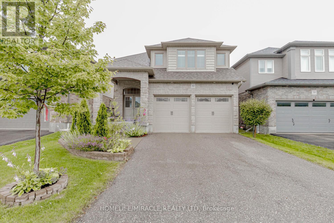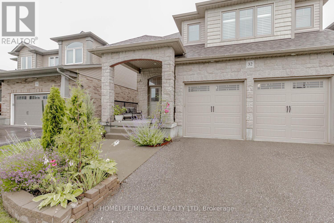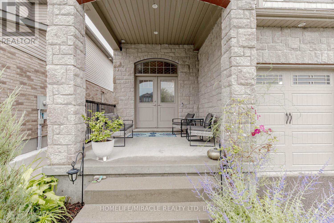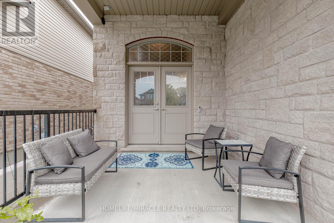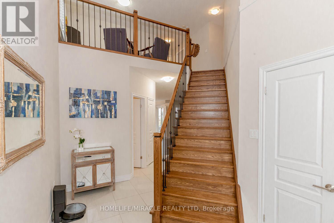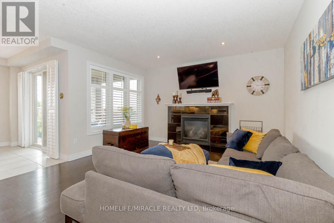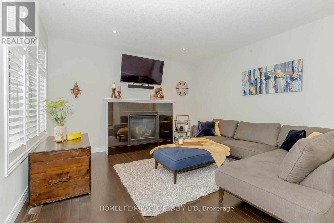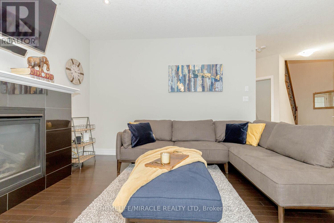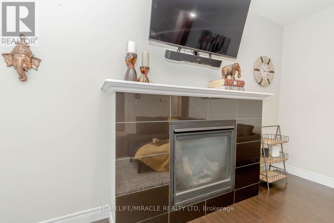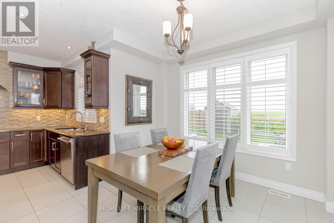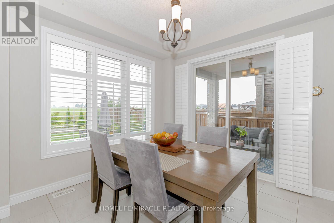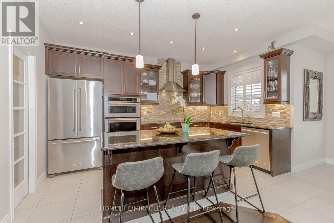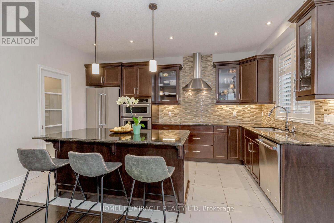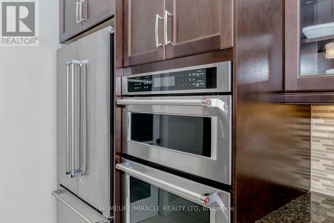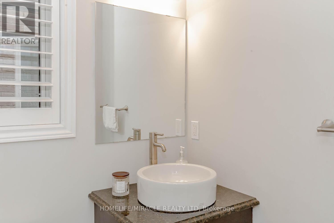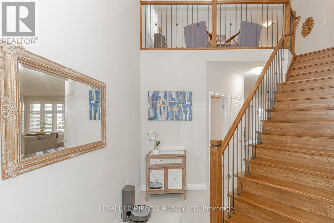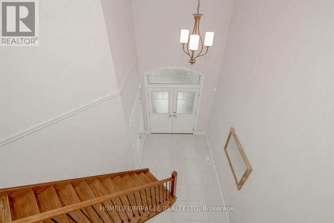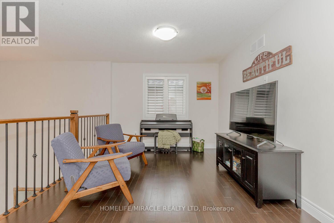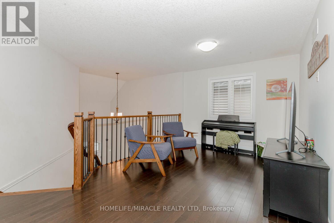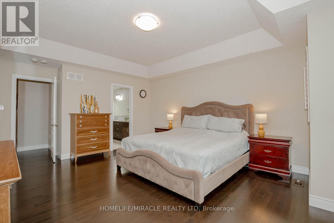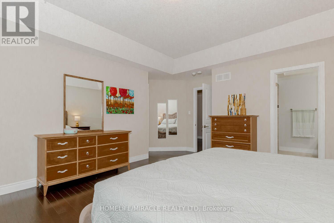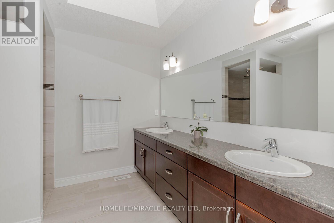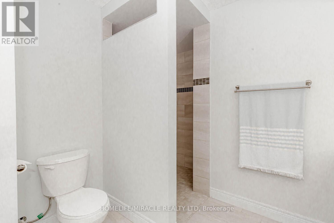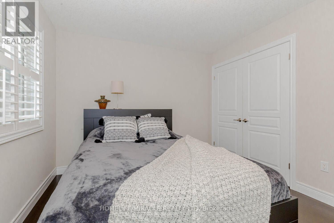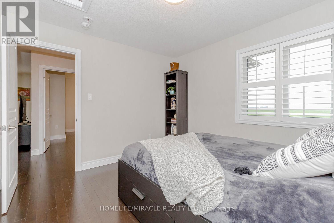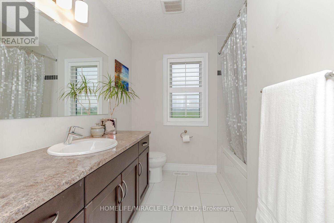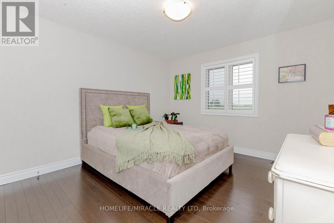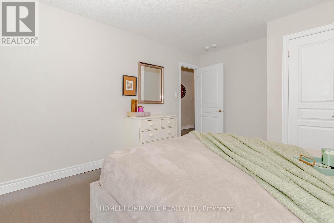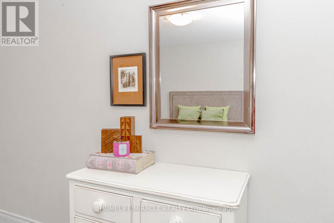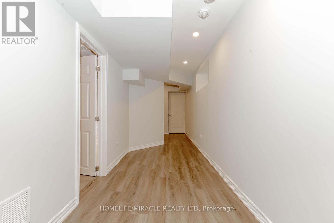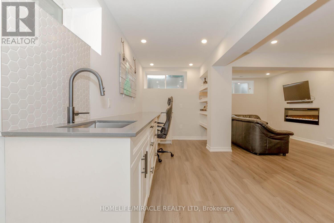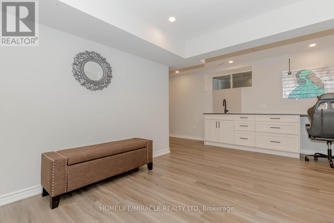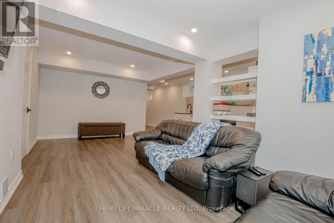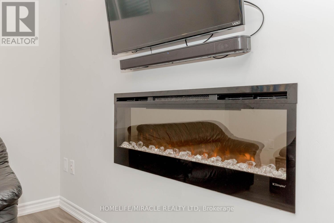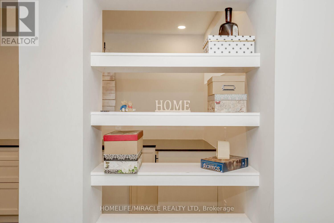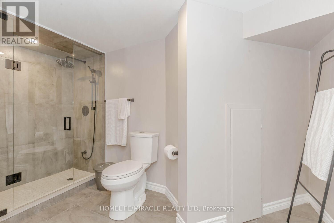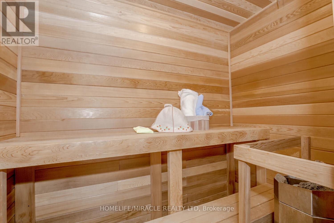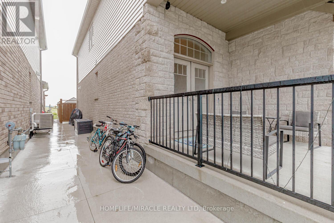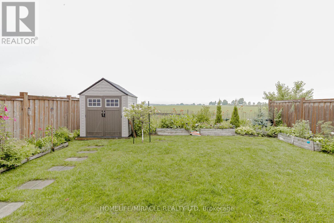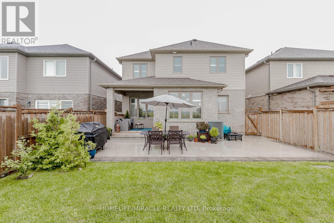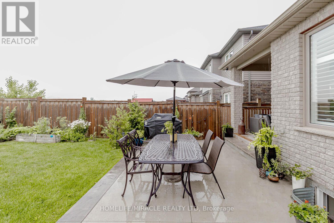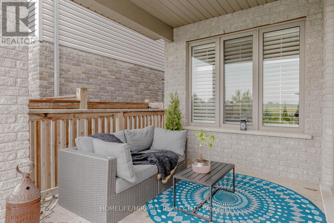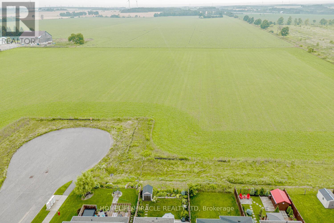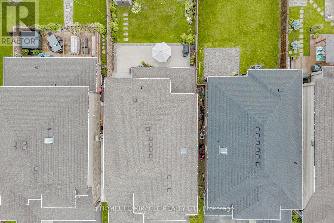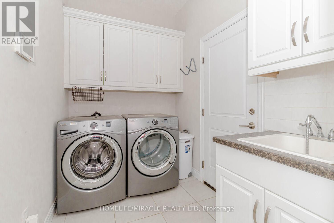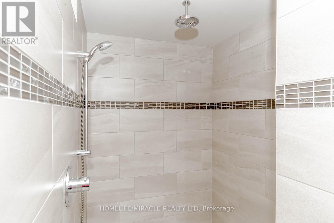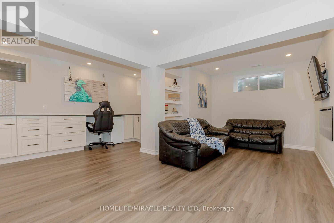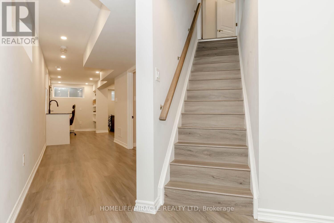32 Mcintyre Lane East Luther Grand Valley, Ontario L9W 6W3
$999,000
Welcome to this exceptional detached residence offering a rare blend of privacy, space, and modern comfort. Located in a highly sought-after neighborhood, this home showcases quality craftsmanship and thoughtful design throughout. Features include an impressive open-to-above layout, oversized garage doors, and three generously sized bedrooms providing a peaceful retreat for every family member. The well-appointed bathrooms are equipped with contemporary fixtures, elegant vanities, and premium finishes. Enjoy the convenience of ample storage options, including a spacious basement, attic, and attached garage. Close to top-rated schools, parks, shopping, and major highways, this home is perfectly positioned for both convenience and lifestyle. A must-see opportunity for discerning buyers. (id:24801)
Property Details
| MLS® Number | X12244729 |
| Property Type | Single Family |
| Community Name | Grand Valley |
| Parking Space Total | 4 |
Building
| Bathroom Total | 4 |
| Bedrooms Above Ground | 3 |
| Bedrooms Total | 3 |
| Appliances | Dishwasher, Dryer, Hood Fan, Stove, Washer, Refrigerator |
| Basement Type | Full |
| Construction Style Attachment | Detached |
| Cooling Type | Central Air Conditioning |
| Exterior Finish | Brick |
| Fireplace Present | Yes |
| Flooring Type | Hardwood, Ceramic |
| Foundation Type | Concrete |
| Half Bath Total | 1 |
| Heating Fuel | Natural Gas |
| Heating Type | Forced Air |
| Stories Total | 2 |
| Size Interior | 2,000 - 2,500 Ft2 |
| Type | House |
| Utility Water | Municipal Water |
Parking
| Attached Garage | |
| Garage |
Land
| Acreage | No |
| Sewer | Sanitary Sewer |
| Size Depth | 114 Ft ,9 In |
| Size Frontage | 36 Ft ,1 In |
| Size Irregular | 36.1 X 114.8 Ft |
| Size Total Text | 36.1 X 114.8 Ft |
Rooms
| Level | Type | Length | Width | Dimensions |
|---|---|---|---|---|
| Second Level | Bedroom 2 | 4.33 m | 4.3 m | 4.33 m x 4.3 m |
| Second Level | Bedroom 3 | 3.83 m | 3.43 m | 3.83 m x 3.43 m |
| Second Level | Loft | 3.6 m | 3.2 m | 3.6 m x 3.2 m |
| Second Level | Loft | 5.08 m | 2.77 m | 5.08 m x 2.77 m |
| Basement | Recreational, Games Room | Measurements not available | ||
| Basement | Office | Measurements not available | ||
| Basement | Bathroom | Measurements not available | ||
| Main Level | Great Room | 6.4 m | 4.57 m | 6.4 m x 4.57 m |
| Main Level | Dining Room | 6.5 m | 3.04 m | 6.5 m x 3.04 m |
| Main Level | Primary Bedroom | 2.56 m | 1.56 m | 2.56 m x 1.56 m |
Contact Us
Contact us for more information
Raj Chahal
Broker
www.chahalhomes.com/
821 Bovaird Dr West #31
Brampton, Ontario L6X 0T9
(905) 455-5100
(905) 455-5110


