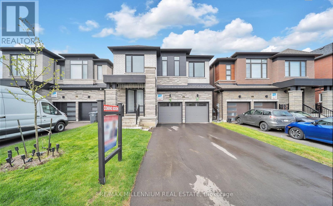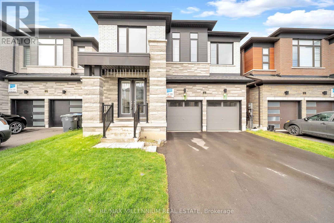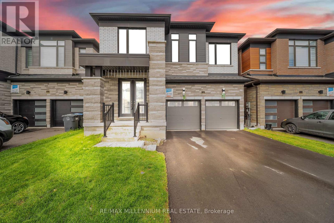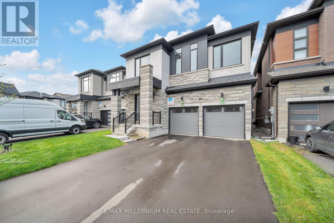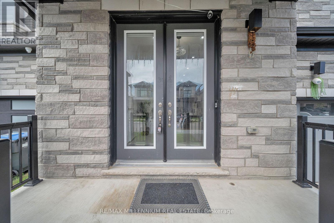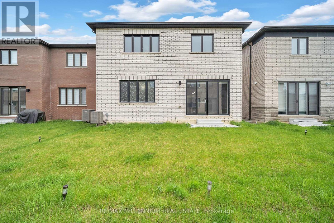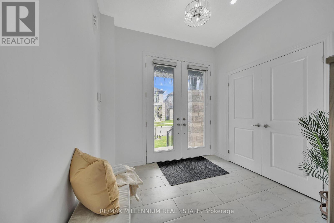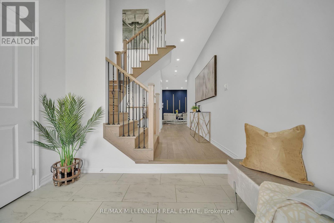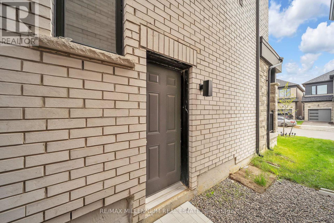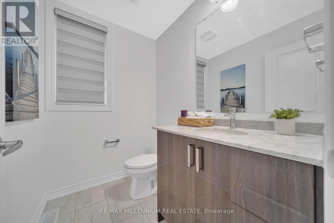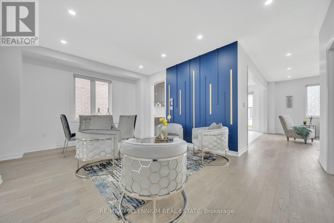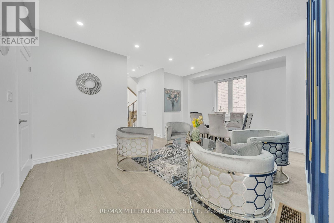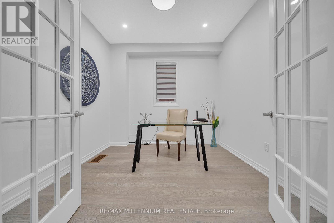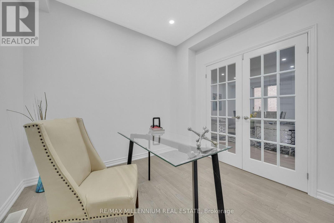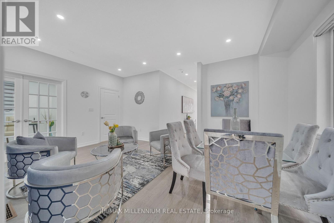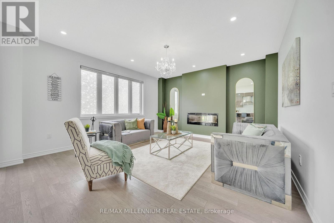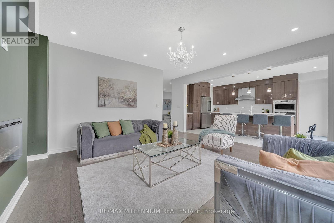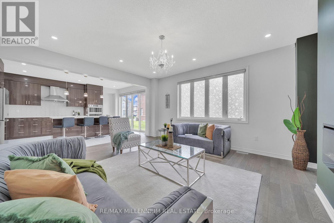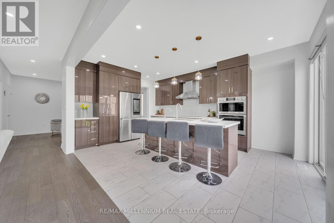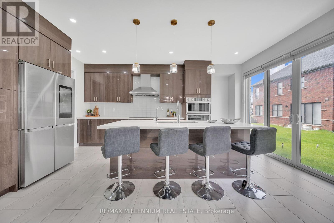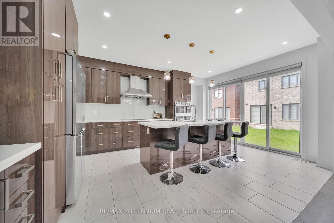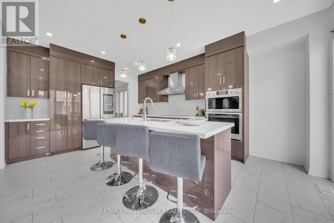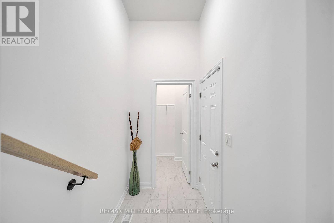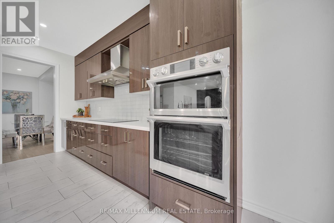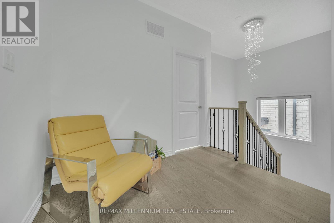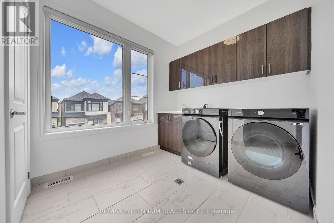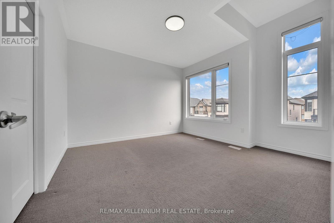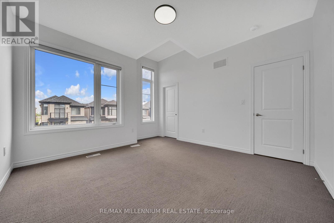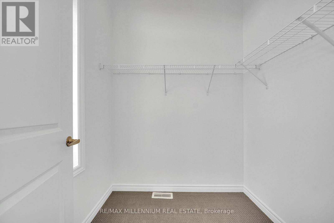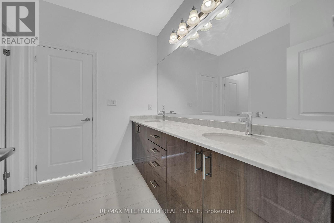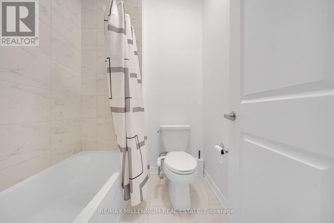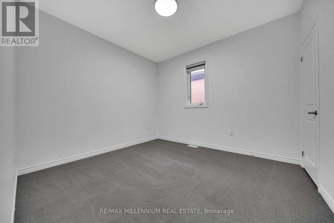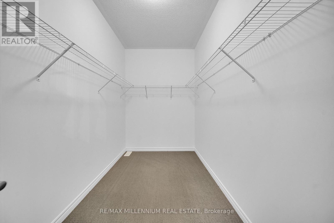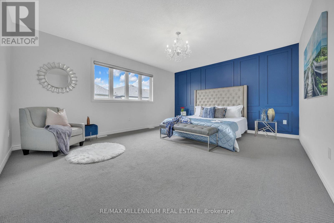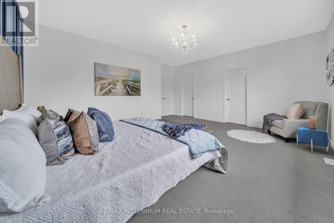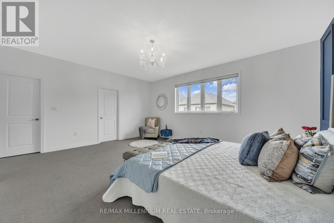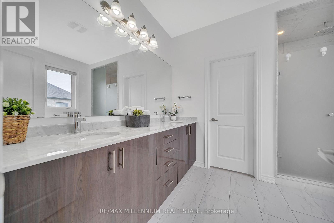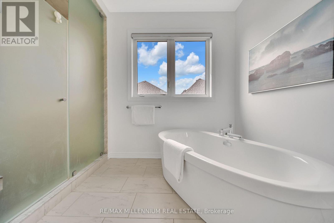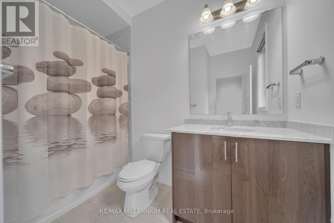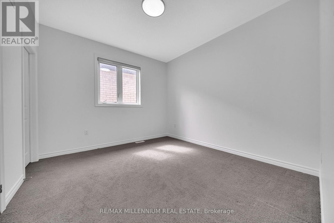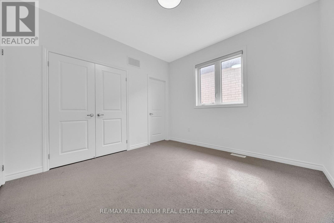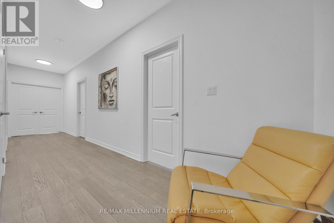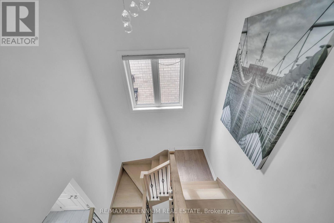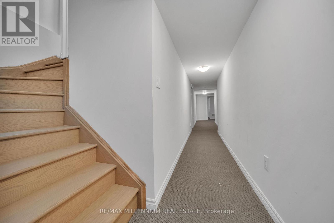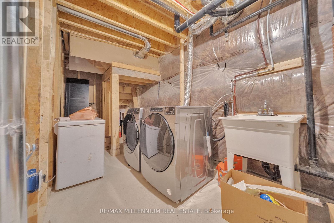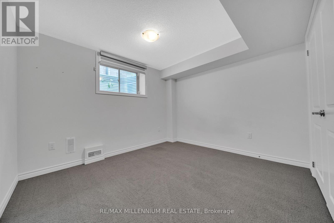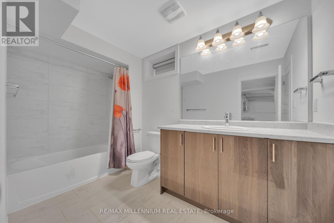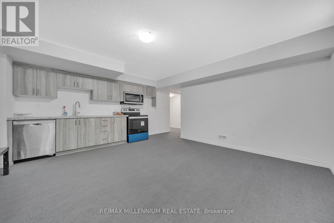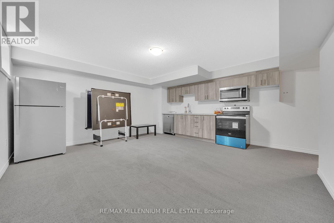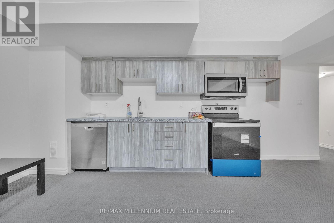18 Ida Terrace Caledon, Ontario L7C 4M2
$1,599,000
Absolutely Stunning Less Than 2-Year-Old Home on Premium Lot with No Sidewalk!!!This Gorgeous Property Offers Approx. 4,300 Sq. Ft. of Luxurious Living Space with Over $150Kin Upgrades! Featuring 9 Ft Ceilings on the Main Floor & Second Floor, Gleaming Hardwood Floors. Pot lights Elegant 8 Ft High InteriorDoors & Double-Door Entry. Spacious Layout with Separate Living, Dining, Family Room & Den/Office. Designer Kitchen with High-End S/S Appliances, upgraded Countertops, Cooktop, Center Island, and Convenient Servery Perfect for Entertaining. Upstairs Offers 4 LargeBedrooms with 3 Full Baths All Bedrooms Have Ensuite Access. The Primary Bedroom Features LargeWalk-In Closets and a Luxurious 5-Piece Ensuite. Finished Basement with Separate Entrance for Potential In-Law Suite. Additional Features Include: 200 Amp Electrical Panel, Oak Staircase,Fireplace in Family Room, Second-Floor Laundry, and Under 7-Year Tarion Warranty. PrimeLocation Close to Hwy 410 and Upcoming Hwy 413.A Must-See Home in a Prestigious Neighborhood! (id:24801)
Property Details
| MLS® Number | W12245893 |
| Property Type | Single Family |
| Community Name | Rural Caledon |
| Parking Space Total | 6 |
Building
| Bathroom Total | 5 |
| Bedrooms Above Ground | 4 |
| Bedrooms Below Ground | 2 |
| Bedrooms Total | 6 |
| Age | 0 To 5 Years |
| Appliances | Oven - Built-in, Water Heater, Dishwasher, Dryer, Two Stoves, Two Washers, Refrigerator |
| Basement Development | Finished |
| Basement Features | Separate Entrance |
| Basement Type | N/a, N/a (finished) |
| Construction Style Attachment | Detached |
| Cooling Type | Central Air Conditioning |
| Exterior Finish | Brick |
| Fireplace Present | Yes |
| Flooring Type | Hardwood, Carpeted, Tile |
| Foundation Type | Concrete |
| Half Bath Total | 1 |
| Heating Fuel | Natural Gas |
| Heating Type | Forced Air |
| Stories Total | 2 |
| Size Interior | 2,500 - 3,000 Ft2 |
| Type | House |
| Utility Water | Municipal Water |
Parking
| Attached Garage | |
| Garage |
Land
| Acreage | No |
| Sewer | Sanitary Sewer |
| Size Depth | 91 Ft ,10 In |
| Size Frontage | 38 Ft ,1 In |
| Size Irregular | 38.1 X 91.9 Ft |
| Size Total Text | 38.1 X 91.9 Ft |
Rooms
| Level | Type | Length | Width | Dimensions |
|---|---|---|---|---|
| Second Level | Primary Bedroom | 5.49 m | 4.3 m | 5.49 m x 4.3 m |
| Second Level | Bedroom 2 | 3.38 m | 3.35 m | 3.38 m x 3.35 m |
| Second Level | Bedroom 3 | 3.78 m | 3.96 m | 3.78 m x 3.96 m |
| Second Level | Bedroom 4 | 3.06 m | 3.37 m | 3.06 m x 3.37 m |
| Second Level | Laundry Room | 2.77 m | 2.74 m | 2.77 m x 2.74 m |
| Main Level | Family Room | 5.06 m | 4.3 m | 5.06 m x 4.3 m |
| Main Level | Office | 3.05 m | 3.05 m | 3.05 m x 3.05 m |
| Main Level | Living Room | 5.21 m | 3.66 m | 5.21 m x 3.66 m |
| Main Level | Eating Area | 3.96 m | 2.74 m | 3.96 m x 2.74 m |
| Main Level | Kitchen | 3.96 m | 2.46 m | 3.96 m x 2.46 m |
https://www.realtor.ca/real-estate/28522263/18-ida-terrace-caledon-rural-caledon
Contact Us
Contact us for more information
Rogan Manokarasingam
Salesperson
(416) 953-7873
www.buyandsellwithrogan.com/
81 Zenway Blvd #25
Woodbridge, Ontario L4H 0S5
(905) 265-2200
(905) 265-2203


