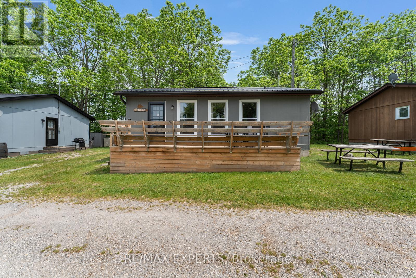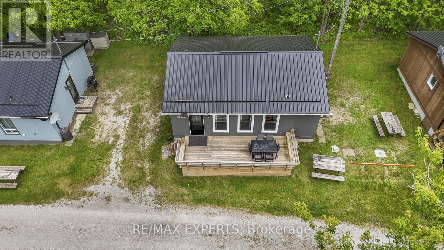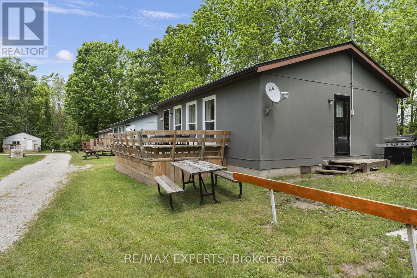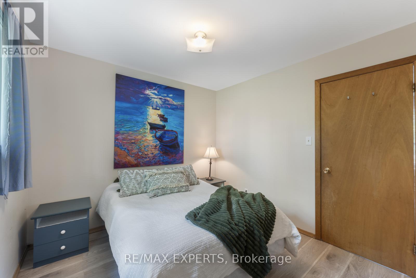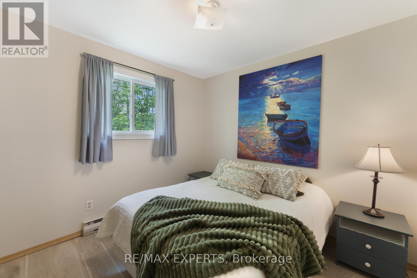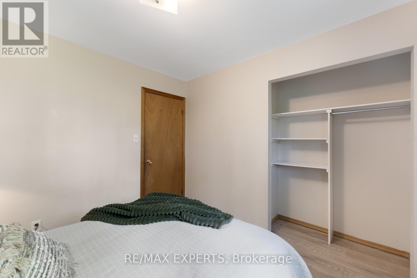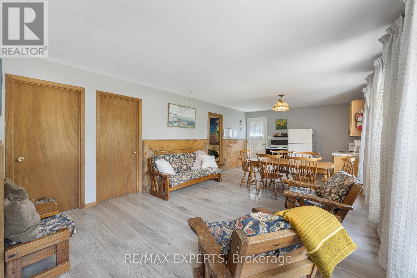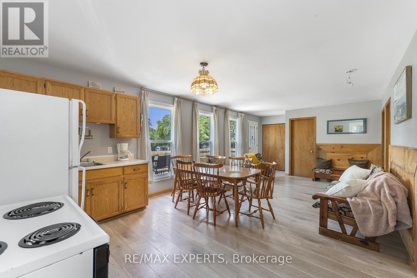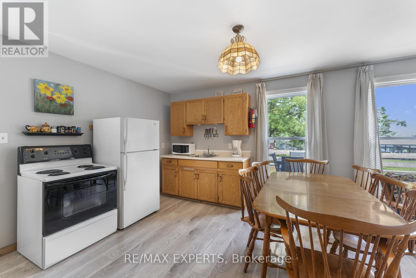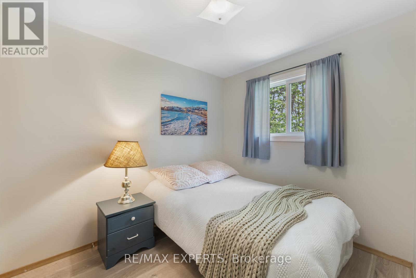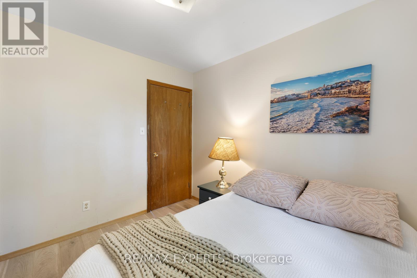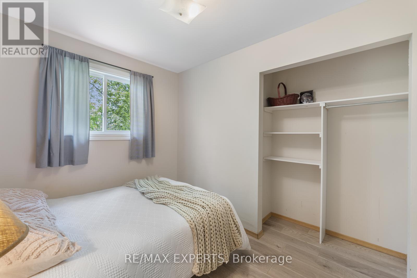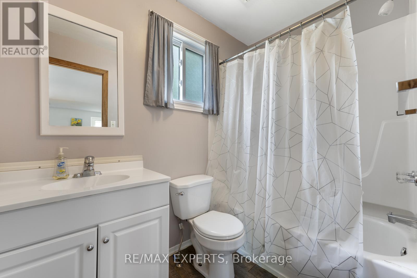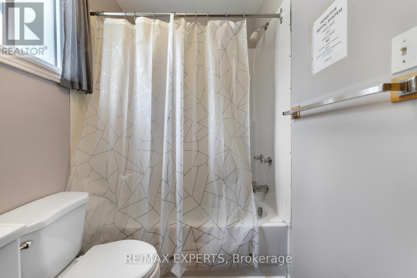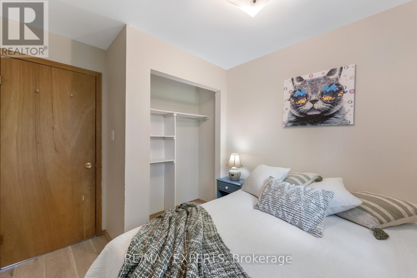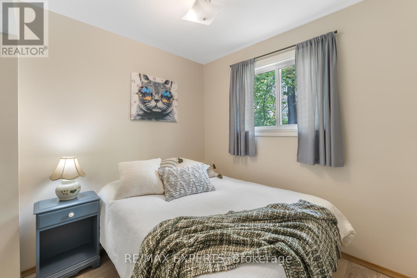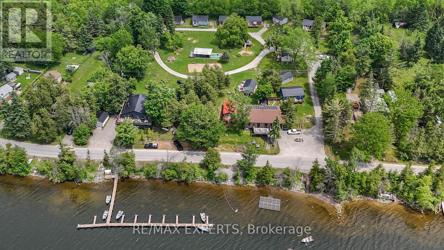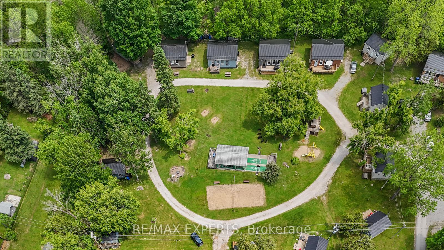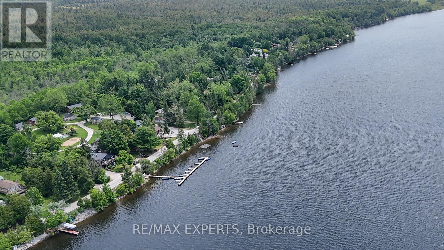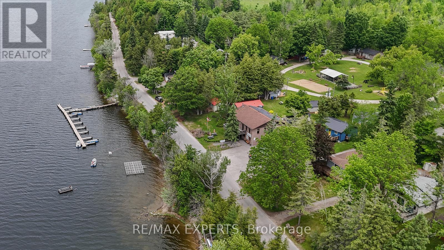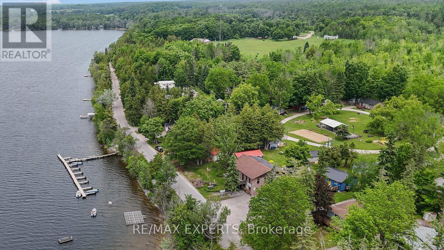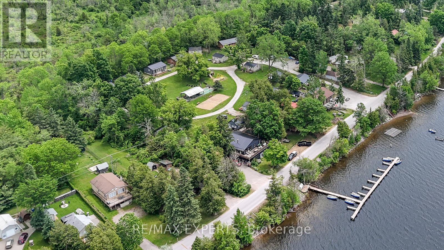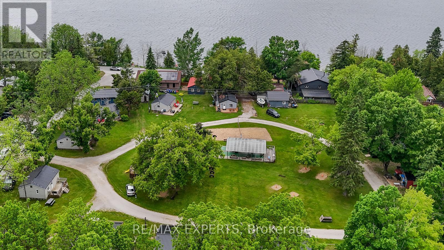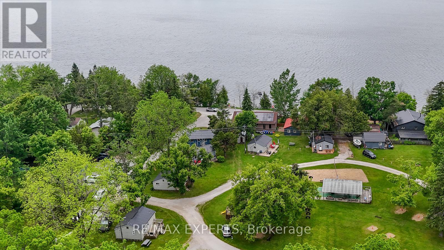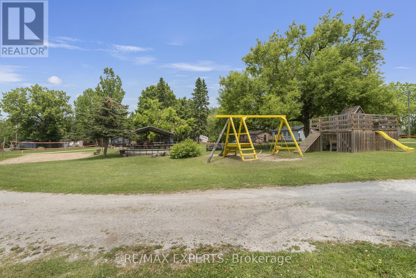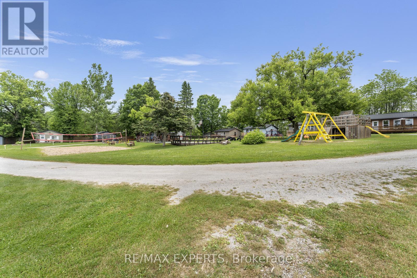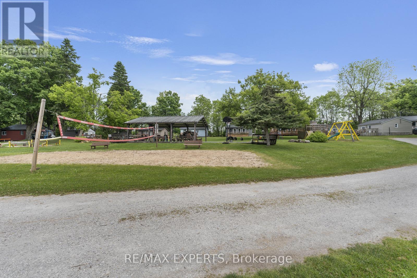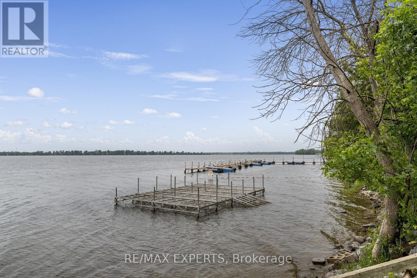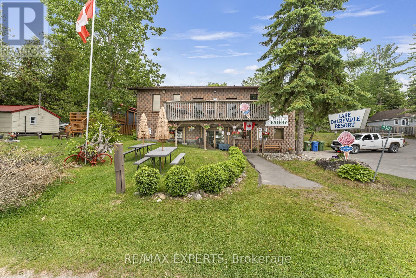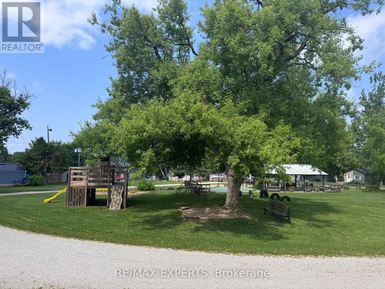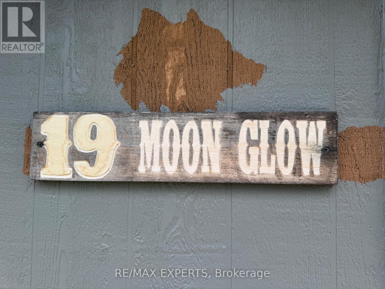19 - 230-232 Lake Dalrymple Road Kawartha Lakes, Ontario L0K 1W0
$299,000Maintenance, Heat, Common Area Maintenance, Electricity, Insurance, Water, Parking
$553.55 Monthly
Maintenance, Heat, Common Area Maintenance, Electricity, Insurance, Water, Parking
$553.55 MonthlyRustic charm meets lakeside relaxation at Lake Dalrymple Resort! This cozy, fully furnished3-bedroom, 1-bathroom four-season cottage offers a warm, woodsy feel with all the essentials for a perfect retreat-just under two hours from the GTA. Step outside to enjoy a newer, spacious deck, ideal for BBQs, morning coffee, or sunset views. This cottage boasts stunning water views, access to a dock and boat slip, and sits in a well-managed, family-friendly resort community. Whether you're looking for a peaceful getaway, a rustic lakeside experience, or a smart investment, this property offers great rental potential and endless summer memories. The monthly maintenance fee covers hydro, water, property taxes, and use of all resort amenities-including a sandy beach, sports courts, playground, convenience store, restaurant and boat rentals. Comes equipped with a fridge, stove, microwave, furnishings, and more-move in ready or easily rentable. Close to Casino Rama, golf courses, Orillia, and some of Ontario's best fishing spots. Affordable, charming, and low-maintenance-a lakeside gem! (id:24801)
Property Details
| MLS® Number | X12242644 |
| Property Type | Single Family |
| Community Name | Carden |
| Amenities Near By | Beach, Marina, Park |
| Community Features | Pets Allowed With Restrictions |
| Features | Level Lot, Conservation/green Belt |
| Parking Space Total | 1 |
Building
| Bathroom Total | 1 |
| Bedrooms Above Ground | 3 |
| Bedrooms Total | 3 |
| Architectural Style | Bungalow |
| Basement Type | None |
| Cooling Type | None |
| Exterior Finish | Concrete, Wood |
| Heating Fuel | Electric |
| Heating Type | Baseboard Heaters |
| Stories Total | 1 |
| Size Interior | 600 - 699 Ft2 |
| Type | Other |
Parking
| No Garage |
Land
| Access Type | Highway Access, Year-round Access |
| Acreage | No |
| Land Amenities | Beach, Marina, Park |
Rooms
| Level | Type | Length | Width | Dimensions |
|---|---|---|---|---|
| Main Level | Living Room | 4.27 m | 3.96 m | 4.27 m x 3.96 m |
| Main Level | Kitchen | 3.96 m | 2.79 m | 3.96 m x 2.79 m |
| Main Level | Primary Bedroom | 2.87 m | 2.5 m | 2.87 m x 2.5 m |
| Main Level | Bedroom 2 | 2.87 m | 2.5 m | 2.87 m x 2.5 m |
| Main Level | Bedroom 3 | 2.87 m | 2.5 m | 2.87 m x 2.5 m |
| Main Level | Bathroom | 2.26 m | 1.44 m | 2.26 m x 1.44 m |
Contact Us
Contact us for more information
Kasia Gorzkowski
Salesperson
www.kasiagorzkowski.com/
277 Cityview Blvd Unit 16
Vaughan, Ontario L4H 5A4
(905) 499-8800
www.remaxexperts.ca/


