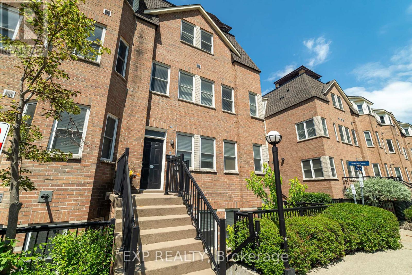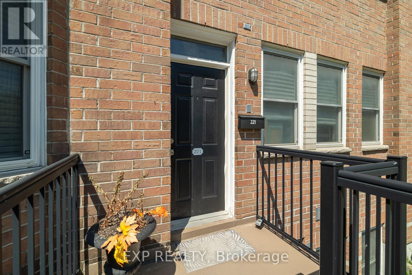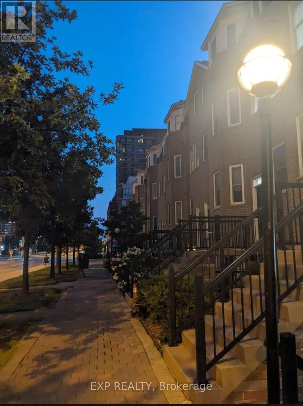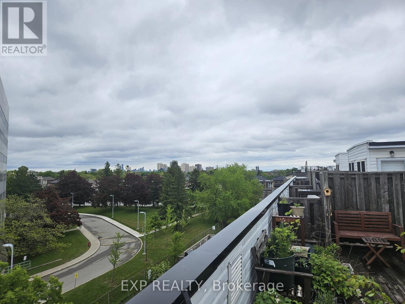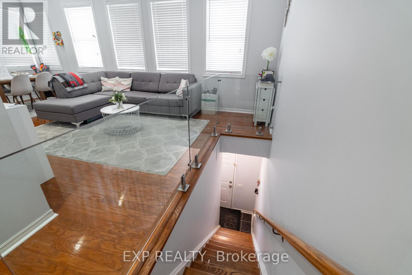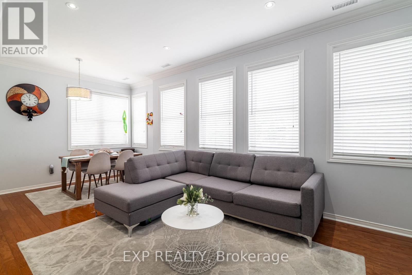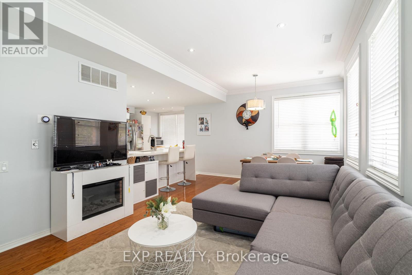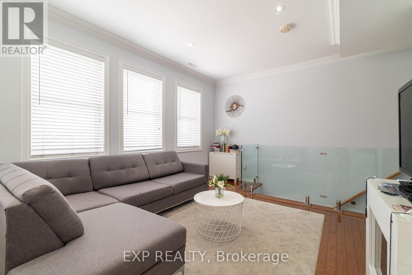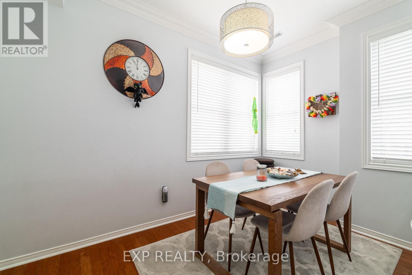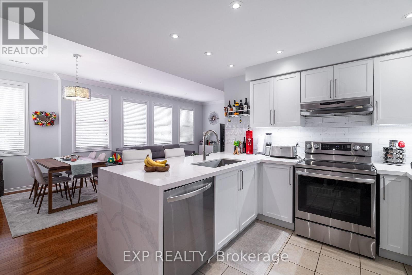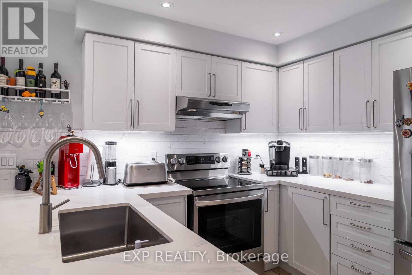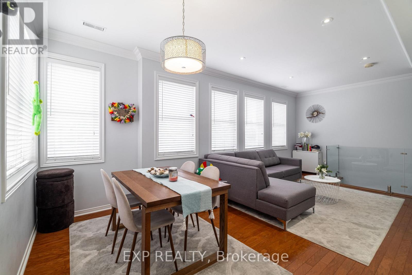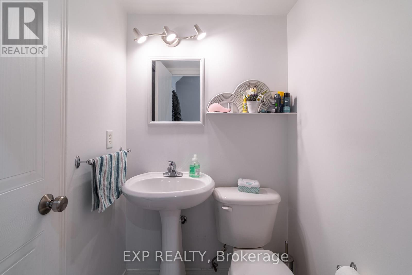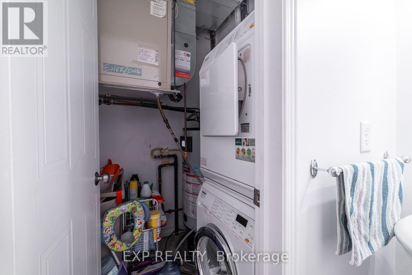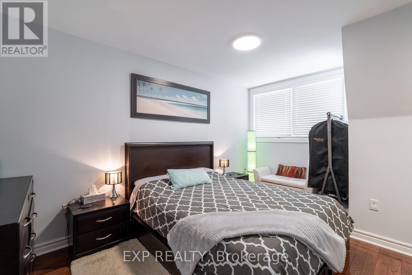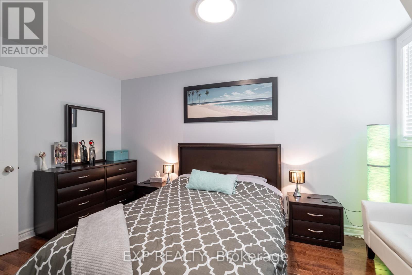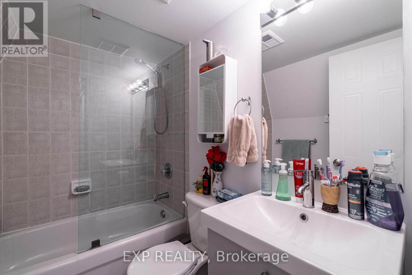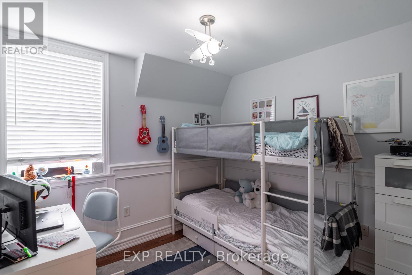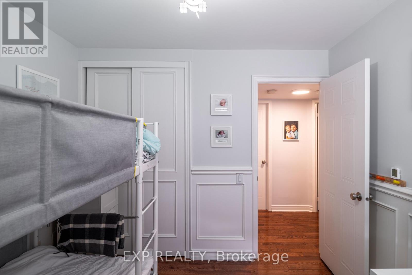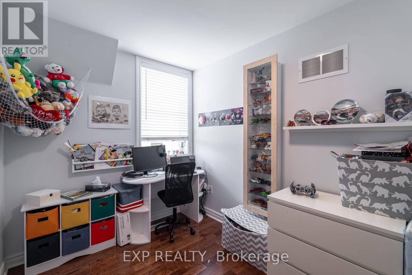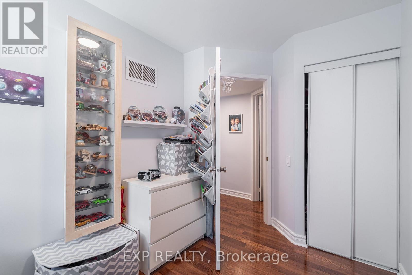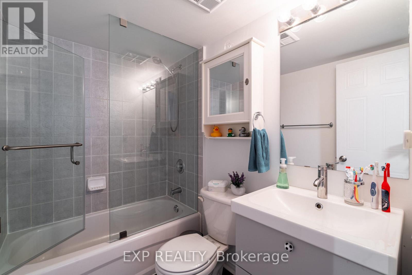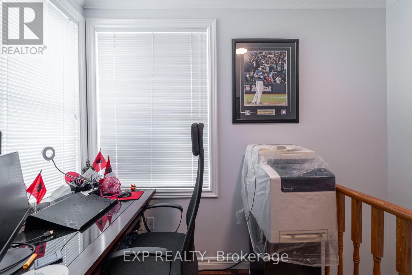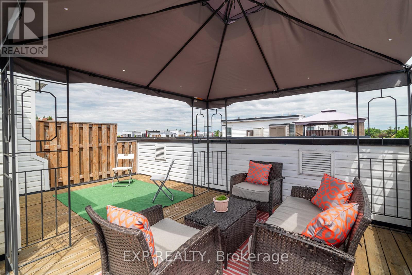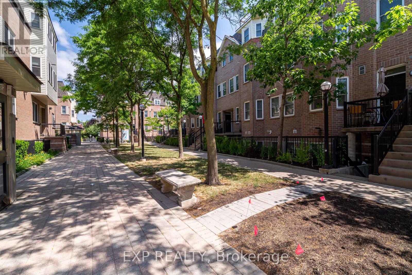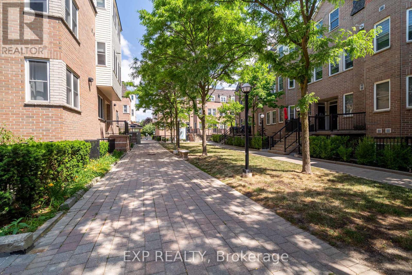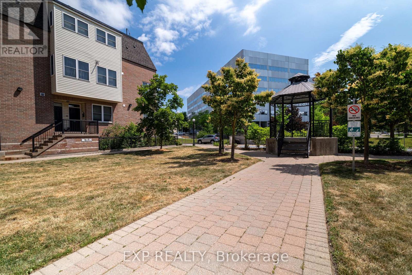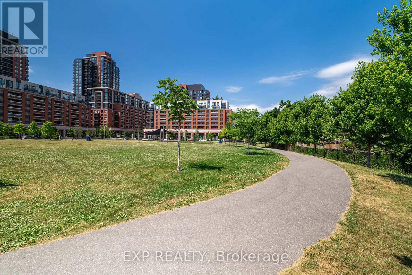Th 221 - 760 Lawrence Avenue W Toronto, Ontario M6A 1B8
$799,000Maintenance, Water, Insurance, Common Area Maintenance
$899.74 Monthly
Maintenance, Water, Insurance, Common Area Maintenance
$899.74 MonthlyWelcome to this stunning corner unit, move-in-ready townhouse, beautifully renovated from top to bottom with impeccable attention to detail. Boasting 3+1 spacious bedrooms and 3 modern bathrooms, this open-concept home combines style, comfort, and functionality.The heart of the home is the brand-new chefs kitchen/ with gas hook up, featuring sleek granite countertops, stainless steel appliances, an extended breakfast island, and contemporary finishes throughout. The sun-filled main floor is designed for entertaining, with a bright living room, large windows, elegant wood flooring, and a custom glass railing that adds a modern touch. Potlights, white window shutters and much more...Retreat to the generous primary bedroom complete with a large mirrored closet and a private 4-piece ensuite bath. The standout feature? A private rooftop terrace perfect for relaxing or hosting guestscomplete with a new gazebo, BBQ, and ample space for outdoor dining and lounging. (id:24801)
Property Details
| MLS® Number | W12238858 |
| Property Type | Single Family |
| Community Name | Yorkdale-Glen Park |
| Amenities Near By | Hospital, Public Transit, Schools, Place Of Worship, Park |
| Community Features | Pets Allowed With Restrictions, Community Centre |
| Equipment Type | Water Heater |
| Features | Carpet Free |
| Parking Space Total | 2 |
| Rental Equipment Type | Water Heater |
| Structure | Playground |
Building
| Bathroom Total | 3 |
| Bedrooms Above Ground | 3 |
| Bedrooms Below Ground | 1 |
| Bedrooms Total | 4 |
| Amenities | Visitor Parking, Fireplace(s), Storage - Locker |
| Basement Type | None |
| Cooling Type | Central Air Conditioning |
| Exterior Finish | Brick |
| Flooring Type | Hardwood |
| Half Bath Total | 1 |
| Heating Fuel | Electric |
| Heating Type | Forced Air |
| Stories Total | 3 |
| Size Interior | 1,200 - 1,399 Ft2 |
| Type | Row / Townhouse |
Parking
| Underground | |
| Garage |
Land
| Acreage | No |
| Land Amenities | Hospital, Public Transit, Schools, Place Of Worship, Park |
Rooms
| Level | Type | Length | Width | Dimensions |
|---|---|---|---|---|
| Second Level | Living Room | 6.91 m | 4.23 m | 6.91 m x 4.23 m |
| Second Level | Kitchen | 4.26 m | 2.74 m | 4.26 m x 2.74 m |
| Second Level | Dining Room | 6.91 m | 4.23 m | 6.91 m x 4.23 m |
| Third Level | Primary Bedroom | 4.38 m | 2.74 m | 4.38 m x 2.74 m |
| Third Level | Bedroom 2 | 2.43 m | 2.98 m | 2.43 m x 2.98 m |
| Third Level | Bedroom 3 | 2.8 m | 2.8 m | 2.8 m x 2.8 m |
| Upper Level | Office | 1.4 m | 1.4 m | 1.4 m x 1.4 m |
Contact Us
Contact us for more information
Eszter Sebok
Salesperson
www.eszter.ca/
4711 Yonge St 10th Flr, 106430
Toronto, Ontario M2N 6K8
(866) 530-7737


