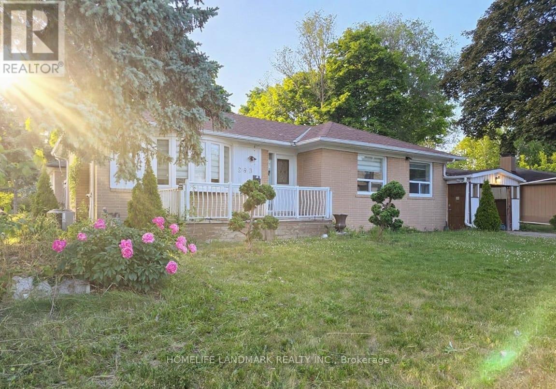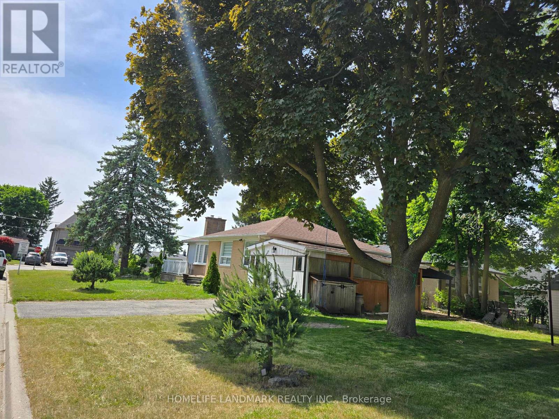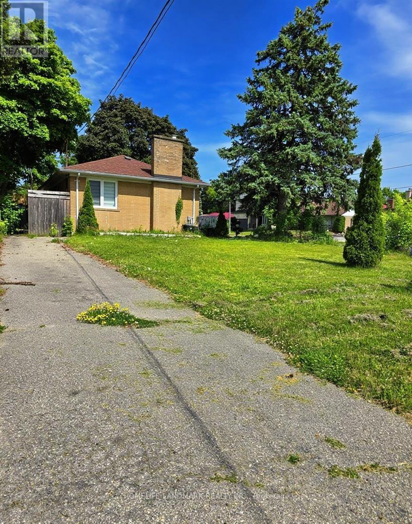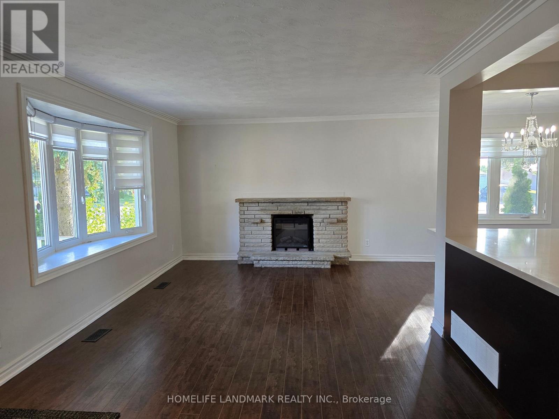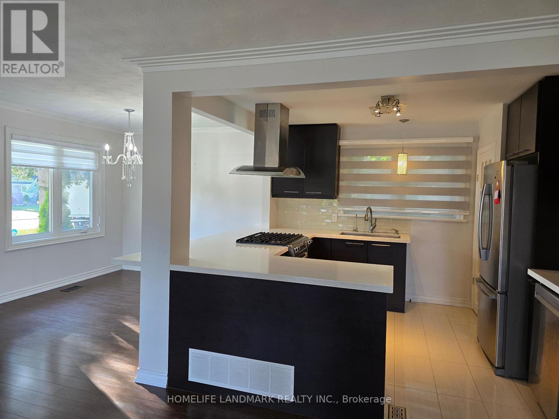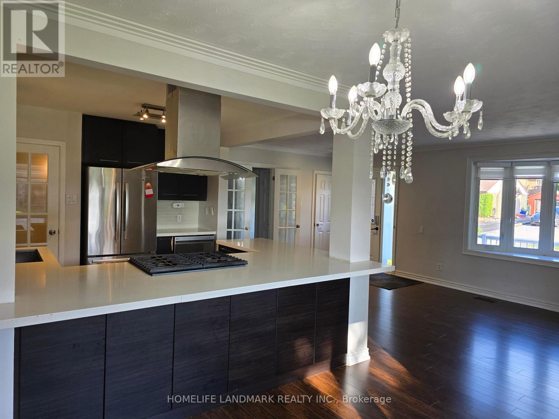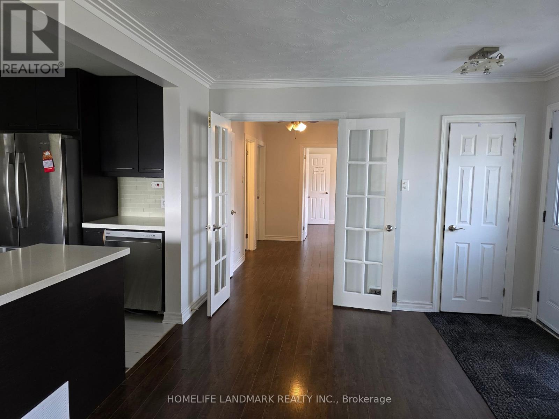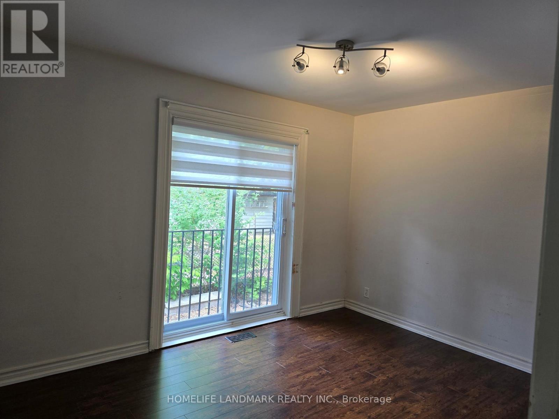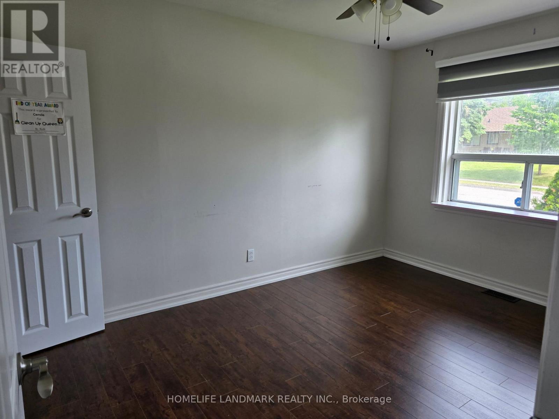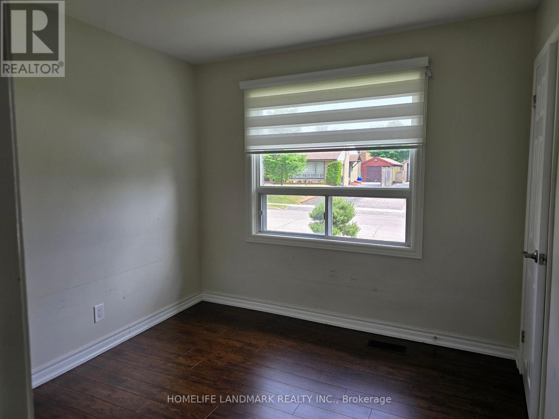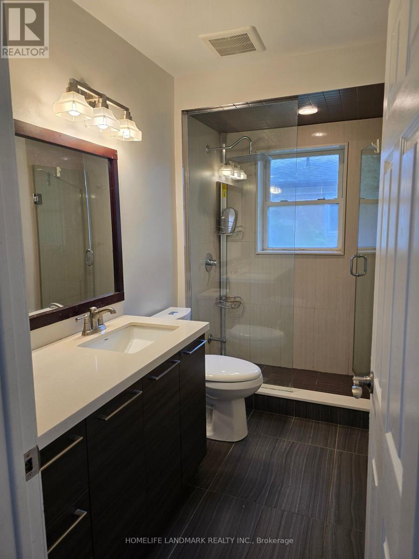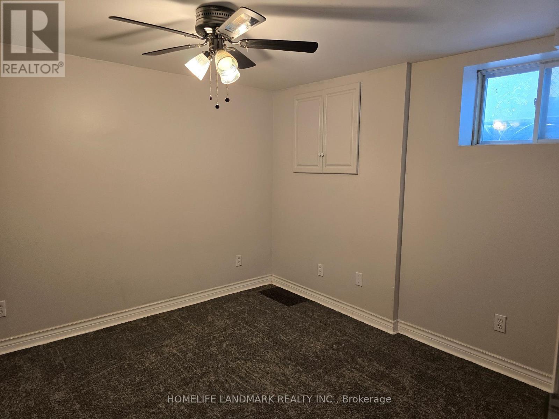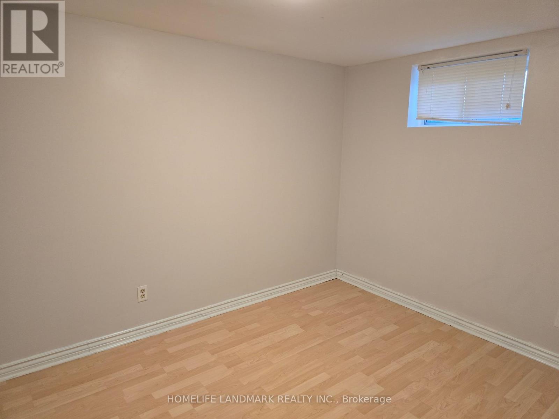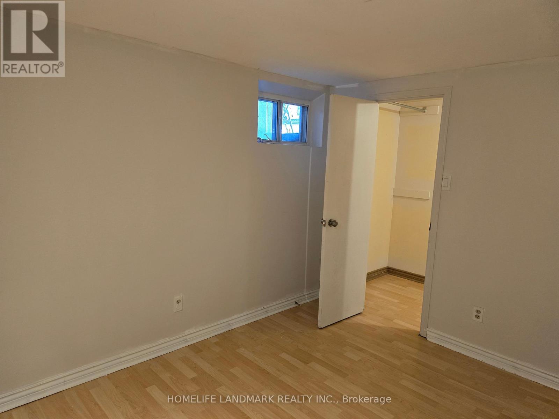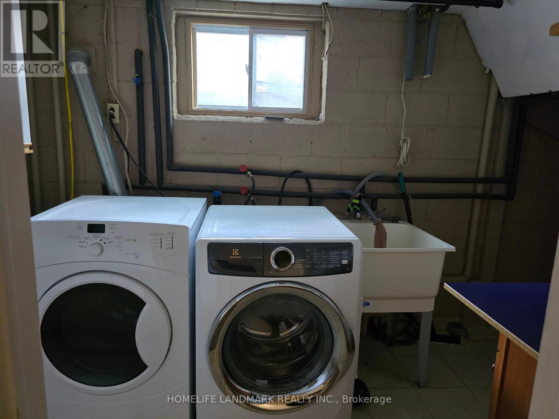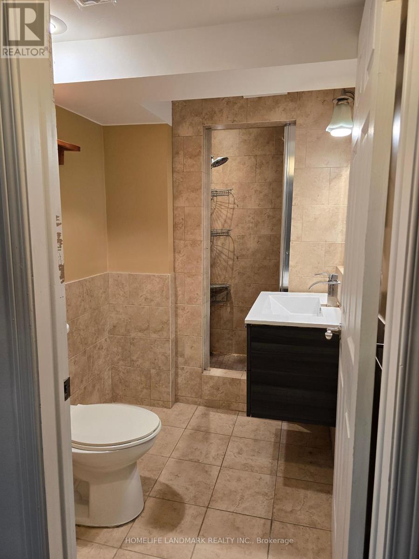283 Paliser Crescent S Richmond Hill, Ontario L4C 1R9
$1,370,000
An Excellent bungalow features 'Two Separate Driveways' On Large Corner Lot. One large enclosed parking and 5 additional parking spaces without sidewalk. In Bayview Secondary School & Our Lady Queen of the World Catholic Academy boundary, close to Richmond Hill Montessori School, Lauremont School (formerly TMS), walking distance to GO-Station. Easy access to 404 and 407, Hillcrest mall and parks. Within 5 minutes to several big chain grocery stores. 7 Minutes to Mackenzie Health Hospital. Backyard Gas BBQ line installed, gas range and stainless steel appliances. Non Smoker home, 3 bedrooms on main floor and 3 bedrooms on the basement. Updated window blinds on main floor. Viewing will be available starting from June 21. (id:24801)
Property Details
| MLS® Number | N12236453 |
| Property Type | Single Family |
| Community Name | Harding |
| Parking Space Total | 6 |
Building
| Bathroom Total | 2 |
| Bedrooms Above Ground | 3 |
| Bedrooms Below Ground | 3 |
| Bedrooms Total | 6 |
| Architectural Style | Bungalow |
| Basement Development | Finished |
| Basement Features | Separate Entrance |
| Basement Type | N/a (finished), N/a |
| Construction Style Attachment | Detached |
| Cooling Type | Central Air Conditioning |
| Exterior Finish | Brick |
| Fireplace Present | Yes |
| Fireplace Total | 1 |
| Flooring Type | Laminate |
| Foundation Type | Block |
| Heating Fuel | Natural Gas |
| Heating Type | Forced Air |
| Stories Total | 1 |
| Size Interior | 700 - 1,100 Ft2 |
| Type | House |
| Utility Water | Municipal Water |
Parking
| Carport | |
| Garage |
Land
| Acreage | No |
| Sewer | Sanitary Sewer |
| Size Depth | 50 Ft |
| Size Frontage | 113 Ft |
| Size Irregular | 113 X 50 Ft ; Rear 113.68 |
| Size Total Text | 113 X 50 Ft ; Rear 113.68|under 1/2 Acre |
Rooms
| Level | Type | Length | Width | Dimensions |
|---|---|---|---|---|
| Basement | Bedroom | 3.45 m | 2.62 m | 3.45 m x 2.62 m |
| Basement | Bedroom 4 | 3.07 m | 3.84 m | 3.07 m x 3.84 m |
| Basement | Recreational, Games Room | 3.67 m | 6.96 m | 3.67 m x 6.96 m |
| Basement | Bedroom 5 | 2.41 m | 3.35 m | 2.41 m x 3.35 m |
| Main Level | Living Room | 3.07 m | 2.44 m | 3.07 m x 2.44 m |
| Main Level | Dining Room | 3.53 m | 6.27 m | 3.53 m x 6.27 m |
| Main Level | Kitchen | 3.07 m | 3.48 m | 3.07 m x 3.48 m |
| Main Level | Primary Bedroom | 2.9 m | 2.92 m | 2.9 m x 2.92 m |
| Main Level | Bedroom 2 | 3.91 m | 2.87 m | 3.91 m x 2.87 m |
| Main Level | Bedroom 3 | 2.92 m | 2.84 m | 2.92 m x 2.84 m |
Utilities
| Cable | Installed |
| Electricity | Installed |
| Sewer | Installed |
https://www.realtor.ca/real-estate/28501598/283-paliser-crescent-s-richmond-hill-harding-harding
Contact Us
Contact us for more information
Hon Chun Patrick Chan
Salesperson
7240 Woodbine Ave Unit 103
Markham, Ontario L3R 1A4
(905) 305-1600
(905) 305-1609
www.homelifelandmark.com/


