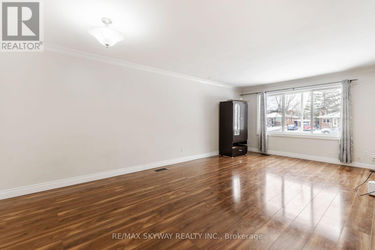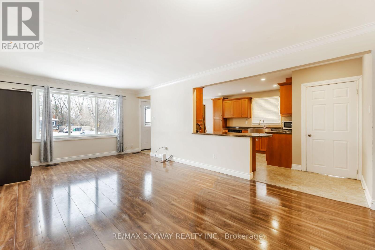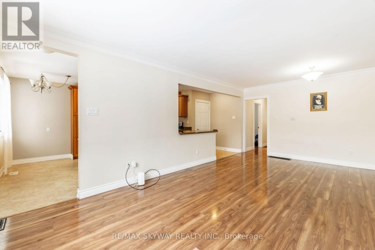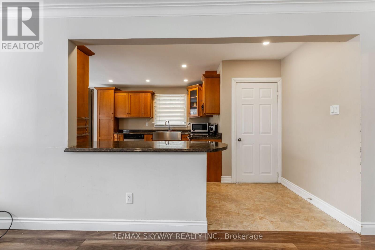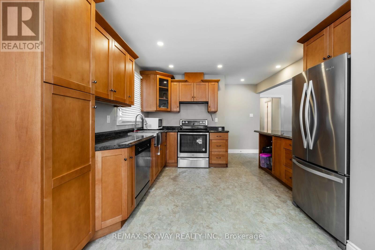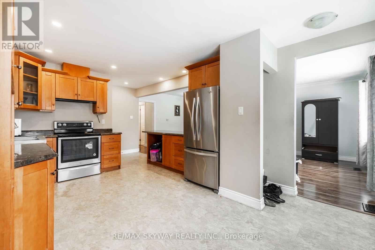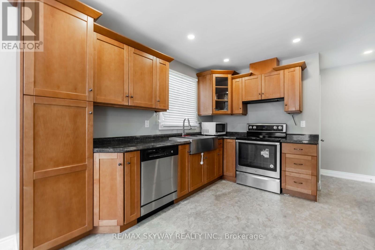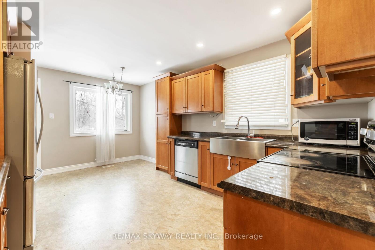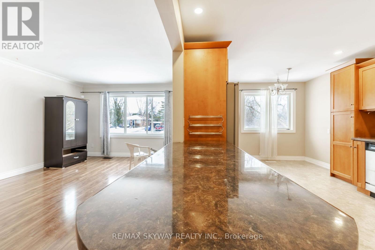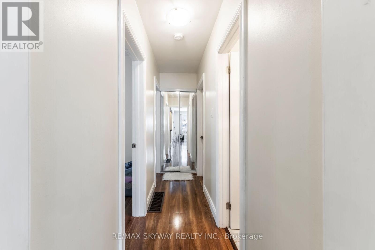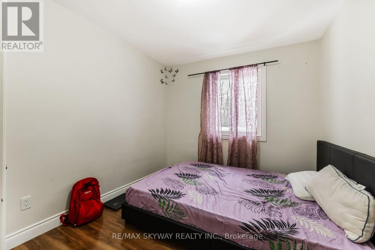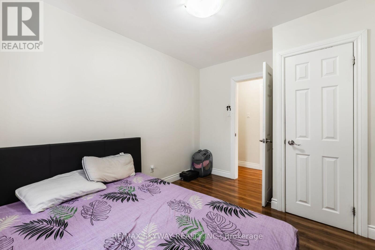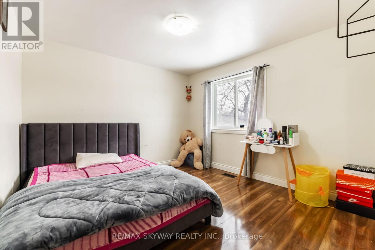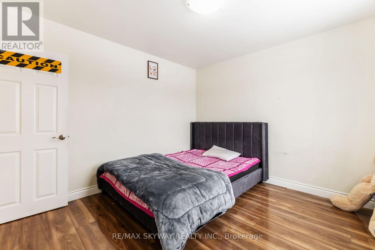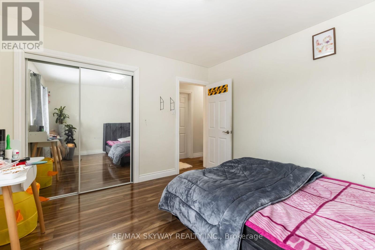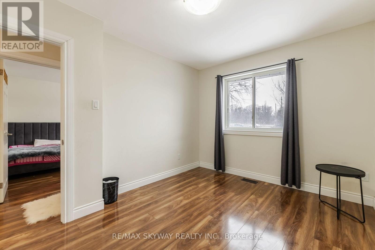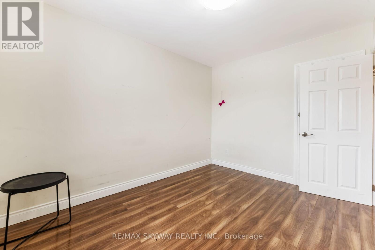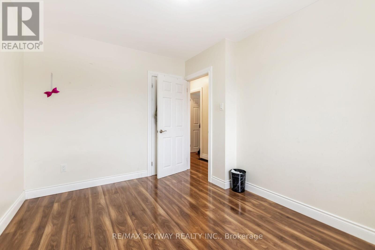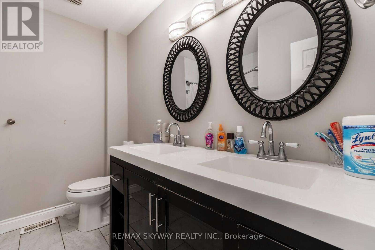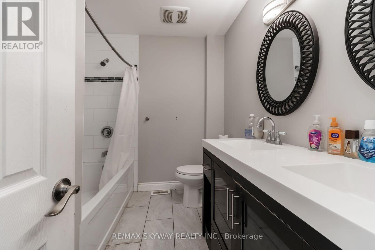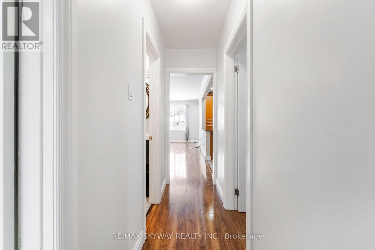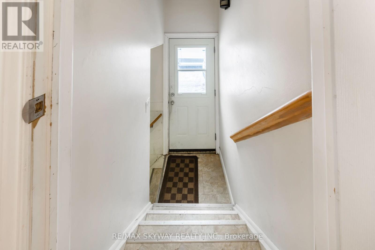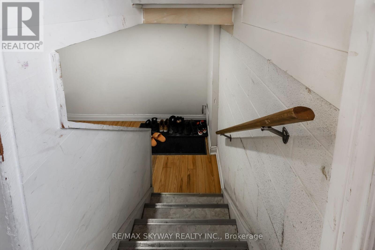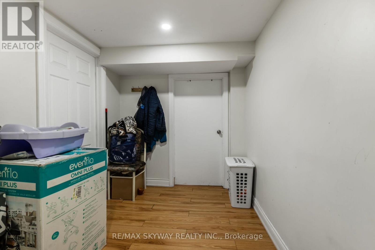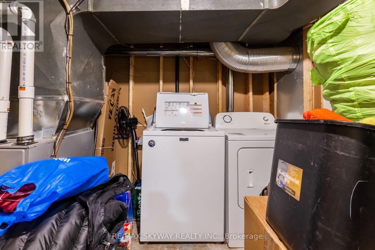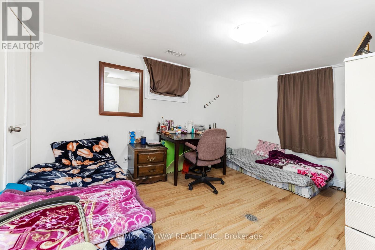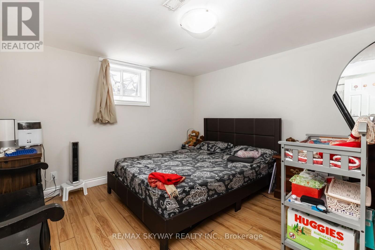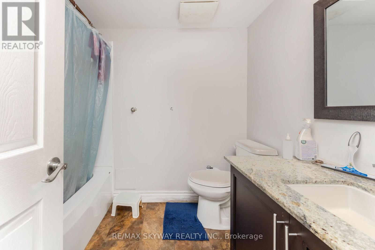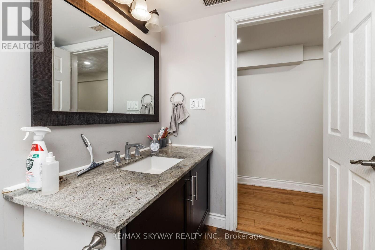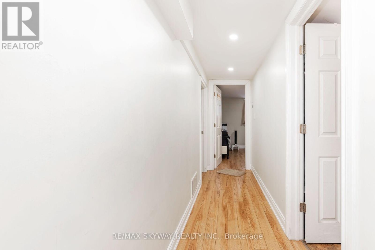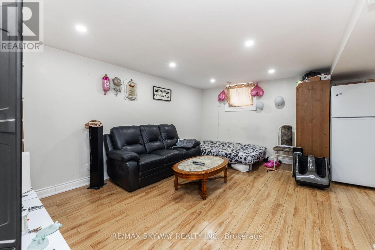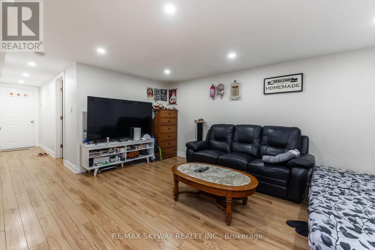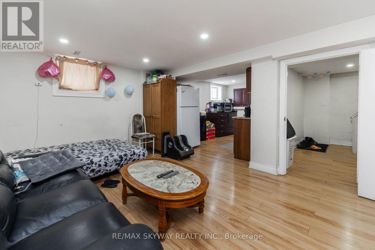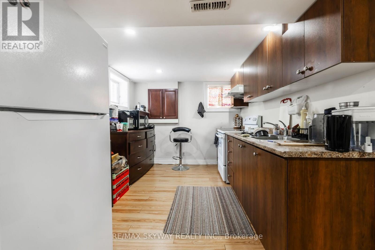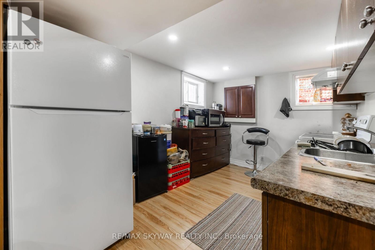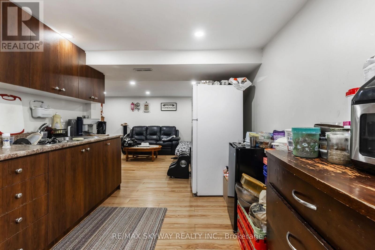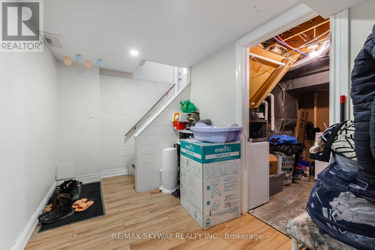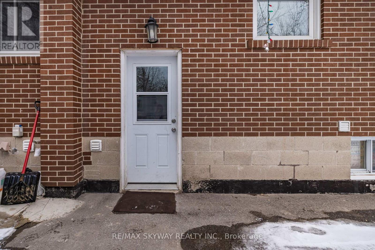98 Jessie Street Brampton, Ontario L6Y 1L7
$899,000
Discover this sun-filled, semi-detached bungalow with Separate Entrance, perfectly situated in a quiet cul-de-sac with no neighbors on one side and a stunning conservation area right next door. This beautifully maintained home features an oversized kitchen with stainless steel appliances, upgraded cabinetry, a stylish countertop, and ample storage space. Large windows throughout, including in the basement, flood every room with natural light, creating a warm and inviting atmosphere. Conveniently located near top-rated schools, grocery stores, public transit, and a variety of amenities, this home offers both tranquility and accessibility. (id:24801)
Property Details
| MLS® Number | W12230835 |
| Property Type | Single Family |
| Community Name | Downtown Brampton |
| Features | Carpet Free |
| Parking Space Total | 6 |
Building
| Bathroom Total | 2 |
| Bedrooms Above Ground | 4 |
| Bedrooms Below Ground | 2 |
| Bedrooms Total | 6 |
| Appliances | Dishwasher, Dryer, Stove, Washer, Refrigerator |
| Architectural Style | Raised Bungalow |
| Basement Features | Apartment In Basement, Separate Entrance |
| Basement Type | N/a |
| Construction Style Attachment | Semi-detached |
| Cooling Type | Central Air Conditioning |
| Exterior Finish | Brick |
| Flooring Type | Laminate, Vinyl |
| Heating Fuel | Natural Gas |
| Heating Type | Forced Air |
| Stories Total | 1 |
| Size Interior | 700 - 1,100 Ft2 |
| Type | House |
| Utility Water | Municipal Water |
Parking
| No Garage |
Land
| Acreage | No |
| Sewer | Sanitary Sewer |
| Size Depth | 106 Ft |
| Size Frontage | 35 Ft |
| Size Irregular | 35 X 106 Ft |
| Size Total Text | 35 X 106 Ft |
Rooms
| Level | Type | Length | Width | Dimensions |
|---|---|---|---|---|
| Lower Level | Living Room | 7.02 m | 4.93 m | 7.02 m x 4.93 m |
| Lower Level | Bedroom | 4.25 m | 3.51 m | 4.25 m x 3.51 m |
| Lower Level | Bedroom 2 | 3.4 m | 4.71 m | 3.4 m x 4.71 m |
| Main Level | Living Room | 6.4 m | 3.44 m | 6.4 m x 3.44 m |
| Main Level | Dining Room | 6.4 m | 3.44 m | 6.4 m x 3.44 m |
| Main Level | Kitchen | 5.01 m | 3.47 m | 5.01 m x 3.47 m |
| Main Level | Eating Area | 5.01 m | 3.47 m | 5.01 m x 3.47 m |
| Main Level | Bedroom | 3.46 m | 3.37 m | 3.46 m x 3.37 m |
| Main Level | Bedroom 2 | 3.65 m | 2.89 m | 3.65 m x 2.89 m |
| Main Level | Bedroom 3 | 3.47 m | 2.74 m | 3.47 m x 2.74 m |
Contact Us
Contact us for more information
Sofia Kalra
Salesperson
2565 Steeles Ave.,e., Ste. 9
Brampton, Ontario L6T 4L6
(905) 791-7900
(905) 791-8500



