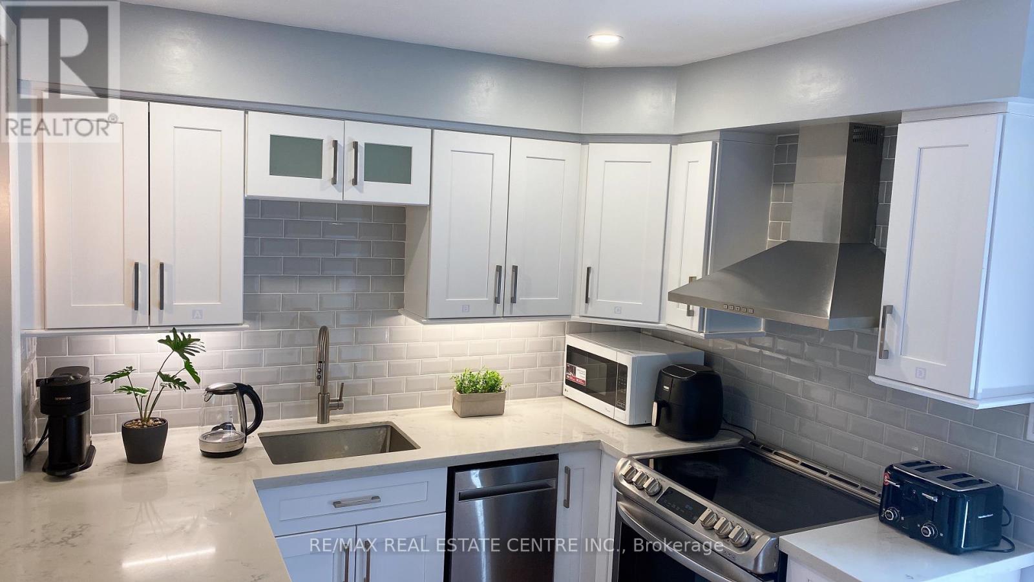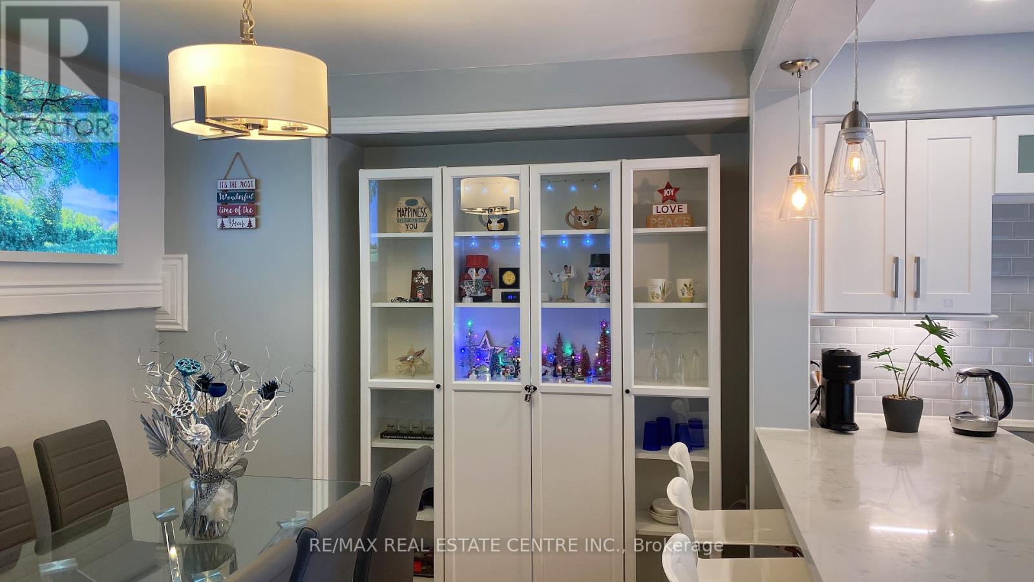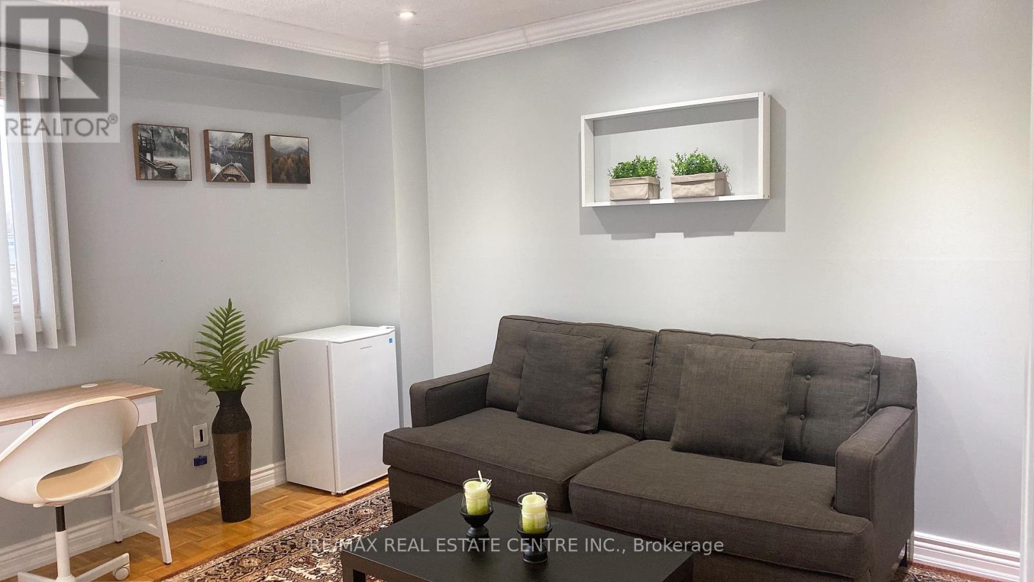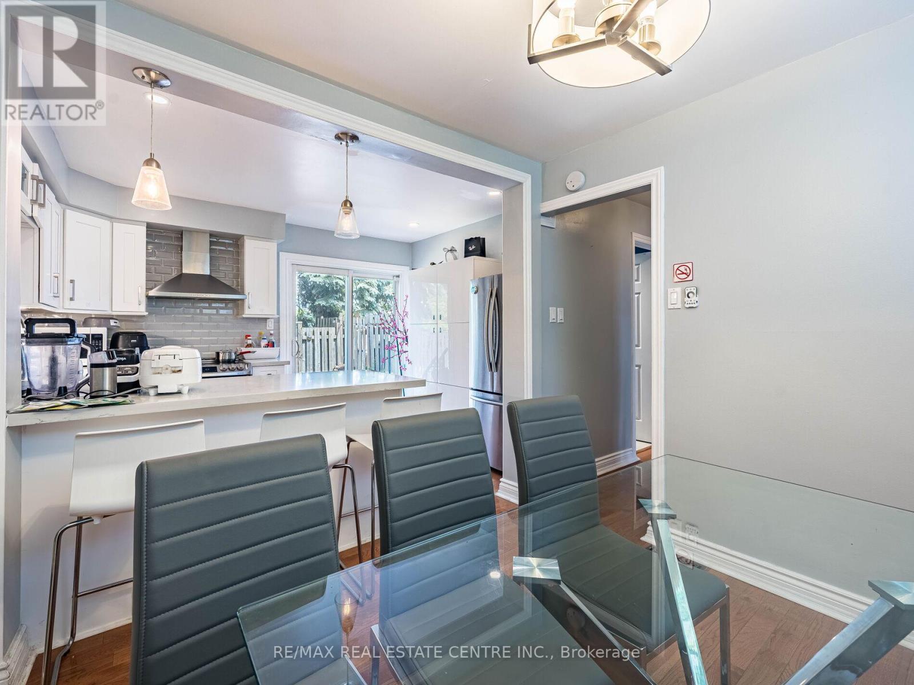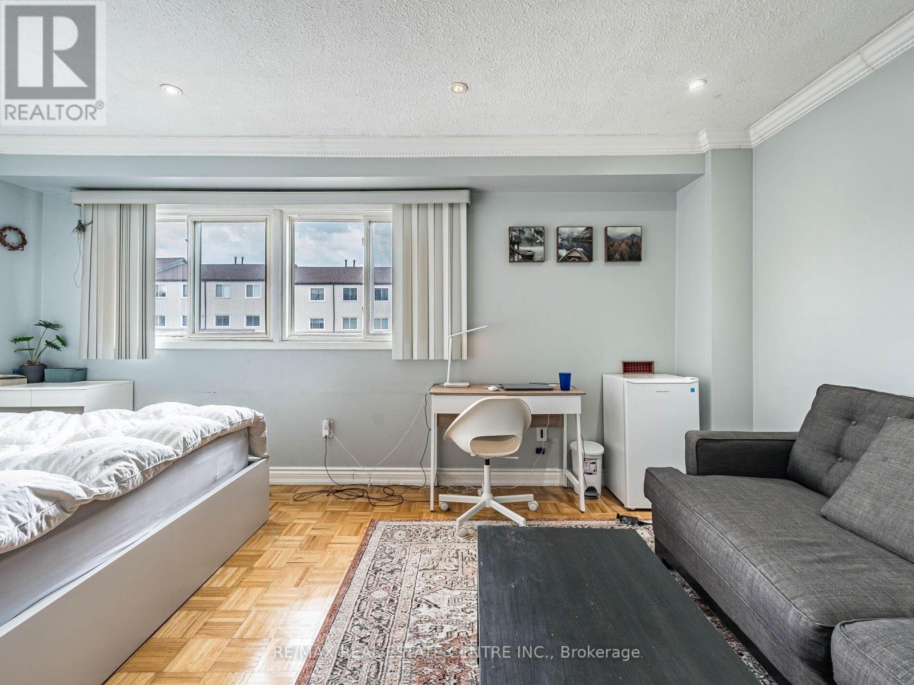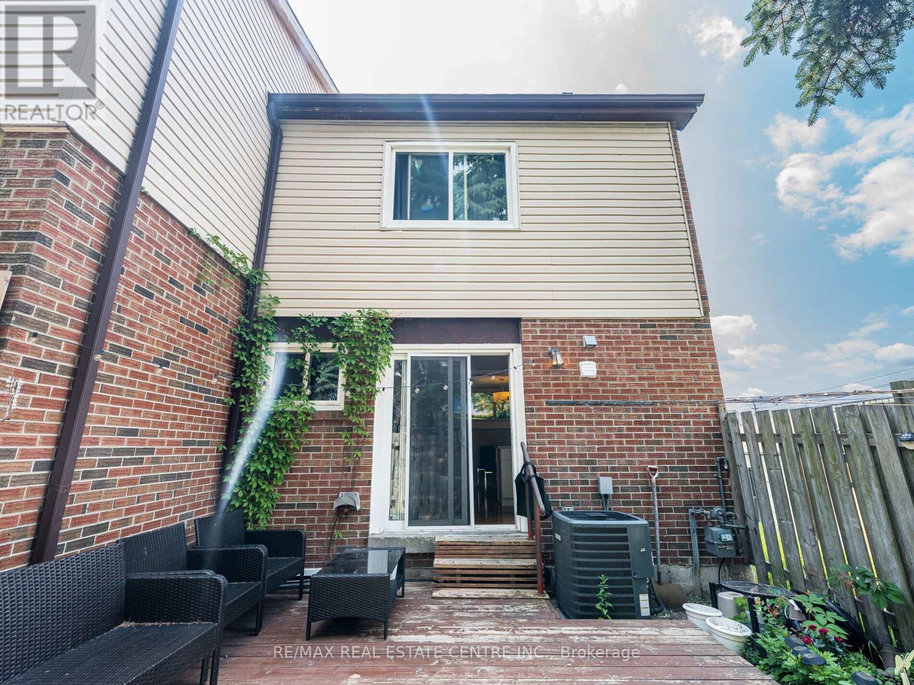1 - 34 San Roberto Way Toronto, Ontario M3L 2J5
$790,000Maintenance, Common Area Maintenance, Insurance, Parking, Water
$510 Monthly
Maintenance, Common Area Maintenance, Insurance, Parking, Water
$510 MonthlyKitchen Upgraded 2020) Incl. Quartz Countertop, S/S Appl, Parquet Floor. Roof (2020) Main Entrance, Storm Door (2021). Main Washroom, Quartz Counter top, Double Sink (2017) Blinds (2017) Furnace/Ac (2016). Garage Door (2015). Washer &Dryer (2014)Currently all rooms individually been tenanted and willing to stay , Vacant possession can arranged if required .. Positive cash flow generated.Currently Living room being converted to bedroom and can be converted back to Bedroom if required!!!Close to Shopping Mall,College, schools, Highways 401 a community centre, and lot more!!!! (id:24801)
Property Details
| MLS® Number | W12218914 |
| Property Type | Single Family |
| Community Name | Glenfield-Jane Heights |
| Amenities Near By | Park, Public Transit, Schools |
| Community Features | Pet Restrictions |
| Equipment Type | Water Heater |
| Features | Cul-de-sac |
| Parking Space Total | 2 |
| Rental Equipment Type | Water Heater |
Building
| Bathroom Total | 3 |
| Bedrooms Above Ground | 4 |
| Bedrooms Below Ground | 1 |
| Bedrooms Total | 5 |
| Architectural Style | Multi-level |
| Basement Development | Finished |
| Basement Type | N/a (finished) |
| Cooling Type | Central Air Conditioning |
| Exterior Finish | Aluminum Siding, Brick |
| Flooring Type | Parquet, Hardwood |
| Half Bath Total | 1 |
| Heating Fuel | Natural Gas |
| Heating Type | Forced Air |
| Size Interior | 1,200 - 1,399 Ft2 |
| Type | Row / Townhouse |
Parking
| Garage |
Land
| Acreage | No |
| Fence Type | Fenced Yard |
| Land Amenities | Park, Public Transit, Schools |
Rooms
| Level | Type | Length | Width | Dimensions |
|---|---|---|---|---|
| Lower Level | Bedroom 4 | 3.16 m | 2.99 m | 3.16 m x 2.99 m |
| Main Level | Dining Room | 2.71 m | 2.73 m | 2.71 m x 2.73 m |
| Main Level | Kitchen | 2.86 m | 3.77 m | 2.86 m x 3.77 m |
| Upper Level | Bedroom 2 | 3.2 m | 2.73 m | 3.2 m x 2.73 m |
| Upper Level | Bedroom 3 | 2.83 m | 2.45 m | 2.83 m x 2.45 m |
| In Between | Living Room | 3.88 m | 5.24 m | 3.88 m x 5.24 m |
| In Between | Primary Bedroom | 3.2 m | 4.52 m | 3.2 m x 4.52 m |
Contact Us
Contact us for more information
Naveen Dua
Broker
www.naveendua.com/
2 County Court Blvd. Ste 150
Brampton, Ontario L6W 3W8
(905) 456-1177
(905) 456-1107
www.remaxcentre.ca/








