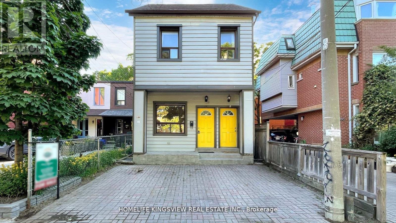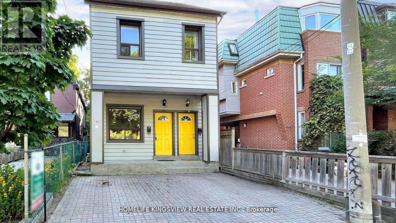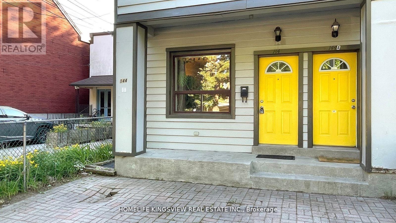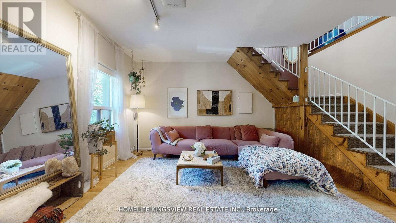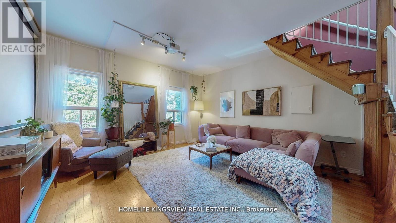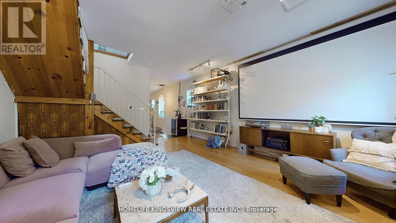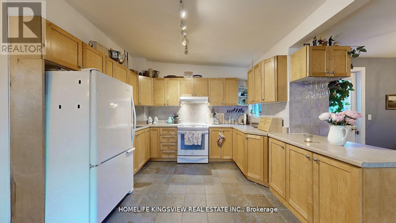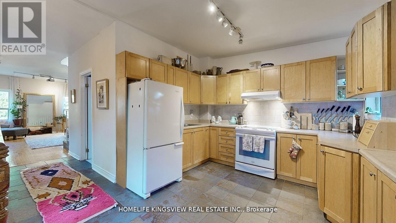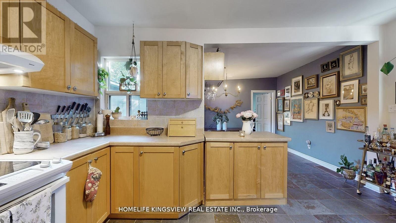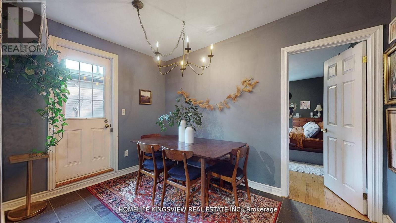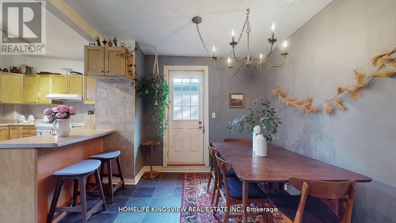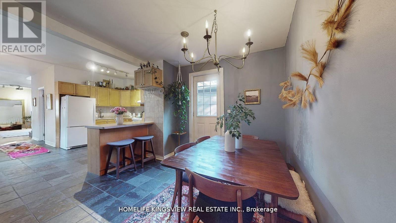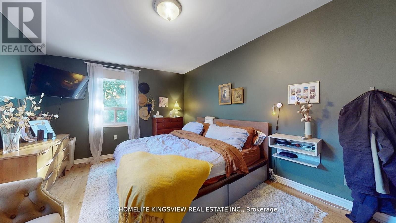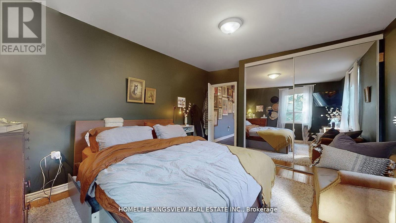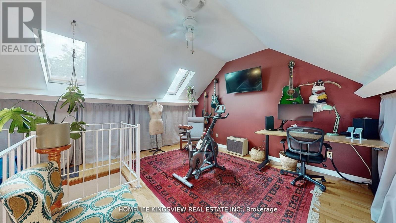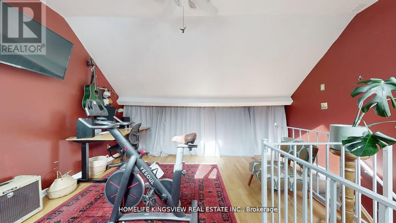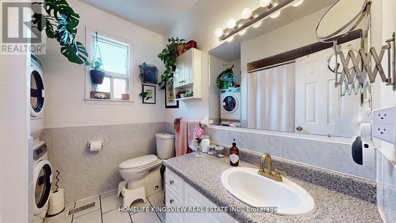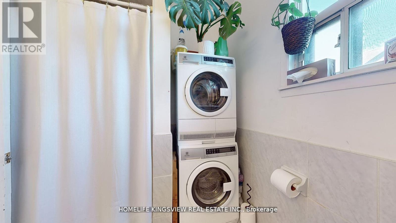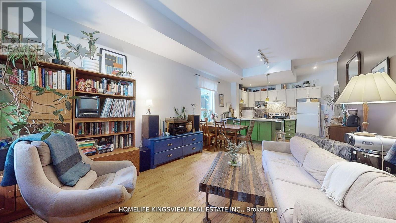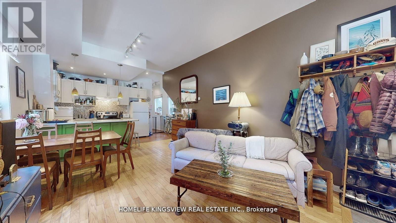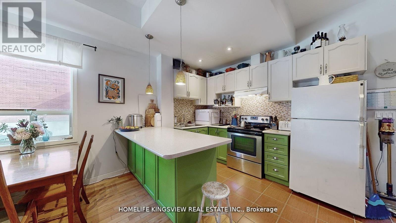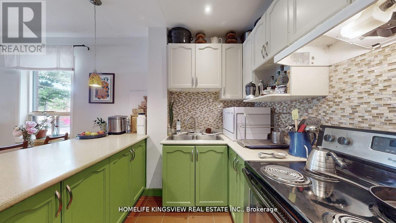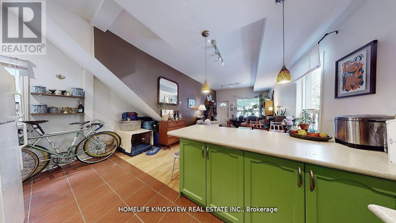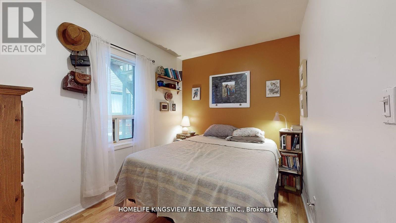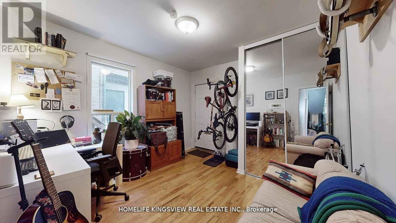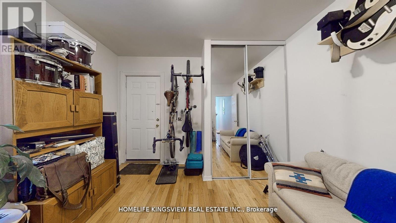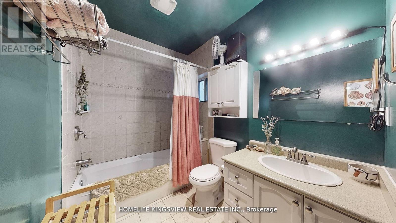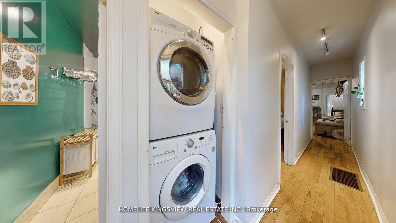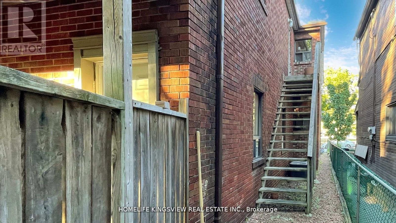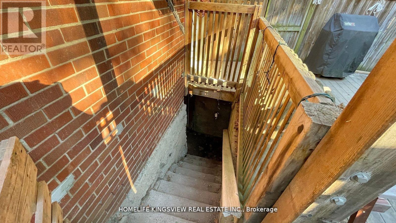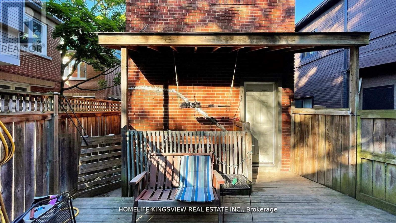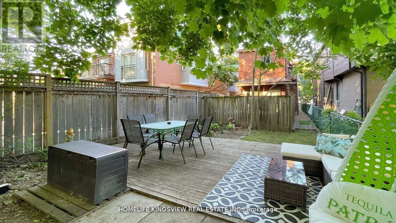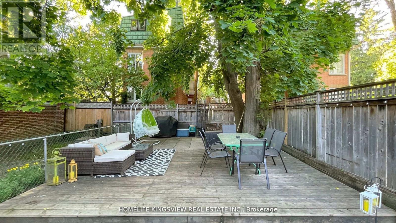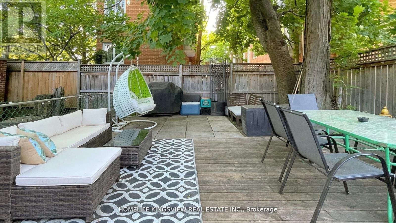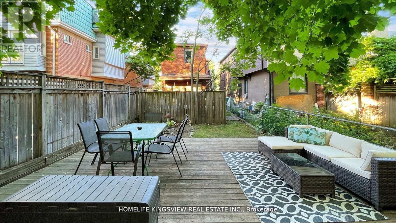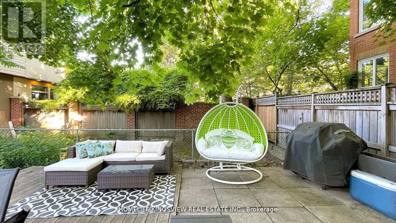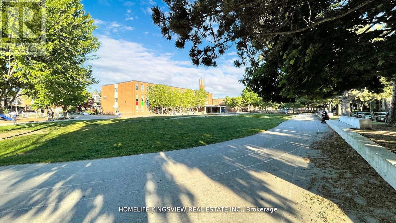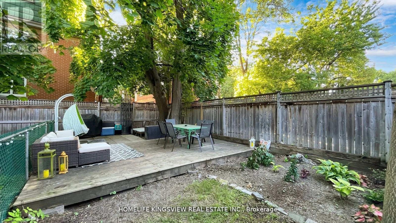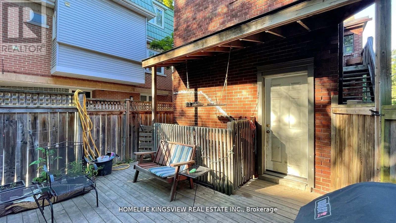144 Clinton Street Toronto, Ontario M6G 2Y3
$1,738,000
Legal detached duplex located in the vibrant heart of Palmerston-Little Italy! This well-maintained property features two bright and spacious self-contained units, each with an updated kitchen and private outdoor space. The main floor unit offers 2 bedrooms and 1 bathroom, while the upper unit spans two levels and includes 1 bedroom plus a flexible loft area ideal for a home office or guest space. Both units have separate meters and are currently occupied by high-quality AAA tenants. Buyer must assume tenants. Includes a legal front pad parking permit. Just a short walk to the subway, top-rated schools, Christie Pits Park, Fiesta Farms, and much more. Easy to show motivated seller! (id:24801)
Property Details
| MLS® Number | C12220120 |
| Property Type | Single Family |
| Community Name | Palmerston-Little Italy |
| Parking Space Total | 1 |
Building
| Bathroom Total | 2 |
| Bedrooms Above Ground | 3 |
| Bedrooms Below Ground | 1 |
| Bedrooms Total | 4 |
| Appliances | Dryer, Water Heater, Two Stoves, Two Washers |
| Basement Development | Unfinished |
| Basement Features | Walk Out |
| Basement Type | N/a (unfinished), N/a |
| Construction Style Attachment | Detached |
| Cooling Type | Central Air Conditioning |
| Exterior Finish | Brick, Wood |
| Flooring Type | Hardwood, Tile |
| Foundation Type | Brick |
| Heating Fuel | Natural Gas |
| Heating Type | Forced Air |
| Stories Total | 3 |
| Size Interior | 0 - 699 Ft2 |
| Type | House |
| Utility Water | Municipal Water |
Parking
| No Garage |
Land
| Acreage | No |
| Sewer | Sanitary Sewer |
| Size Depth | 125 Ft |
| Size Frontage | 21 Ft ,1 In |
| Size Irregular | 21.1 X 125 Ft |
| Size Total Text | 21.1 X 125 Ft |
Rooms
| Level | Type | Length | Width | Dimensions |
|---|---|---|---|---|
| Second Level | Living Room | 4.75 m | 4.62 m | 4.75 m x 4.62 m |
| Second Level | Kitchen | 3.71 m | 3.3 m | 3.71 m x 3.3 m |
| Second Level | Bedroom | 4.34 m | 3.43 m | 4.34 m x 3.43 m |
| Second Level | Dining Room | 3.43 m | 2.87 m | 3.43 m x 2.87 m |
| Third Level | Bedroom 2 | 6.4 m | 4.62 m | 6.4 m x 4.62 m |
| Main Level | Living Room | 5.59 m | 4.65 m | 5.59 m x 4.65 m |
| Main Level | Kitchen | 4.65 m | 2.67 m | 4.65 m x 2.67 m |
| Main Level | Bedroom | 3.76 m | 3.43 m | 3.76 m x 3.43 m |
| Main Level | Bedroom 2 | 3.3 m | 2.49 m | 3.3 m x 2.49 m |
Contact Us
Contact us for more information
Vince Nguyen
Salesperson
111 Zenway Blvd Unit 6
Vaughan, Ontario L4H 3H9
(905) 879-7653
(905) 879-7655
Mario Dipalo
Broker of Record
(416) 277-5469
homelifekingsview.com/
@homelifekingsviewvaughan/
@mariodipalo/
linkedin.com/in/mariodipalo
111 Zenway Blvd Unit 6
Vaughan, Ontario L4H 3H9
(905) 879-7653
(905) 879-7655


