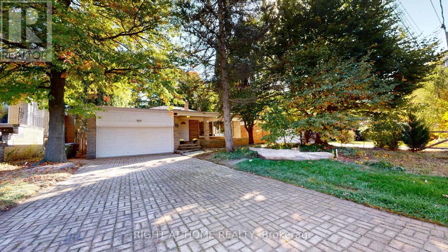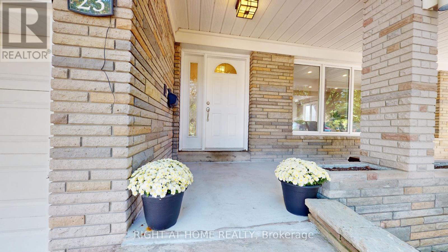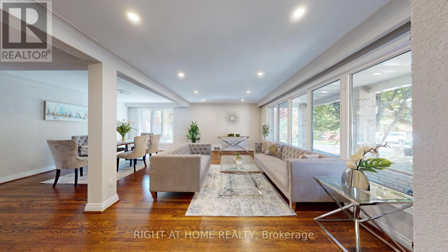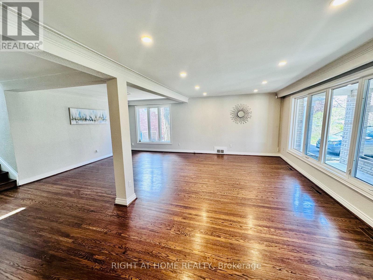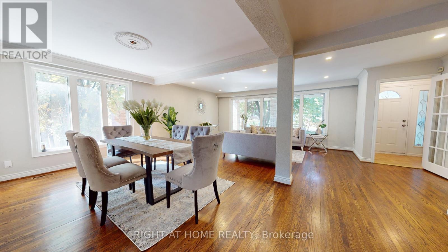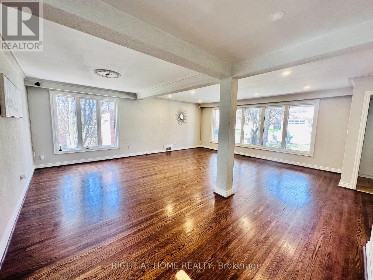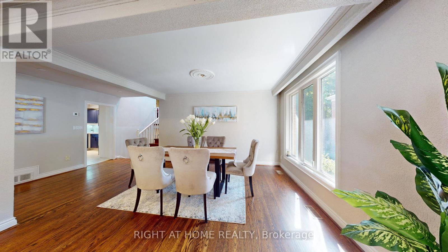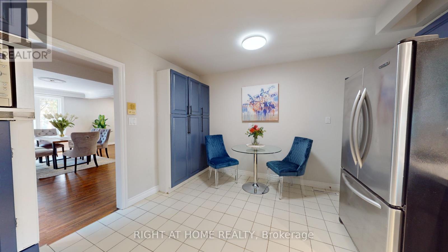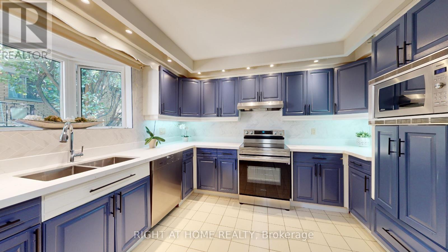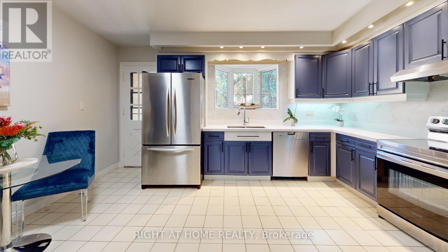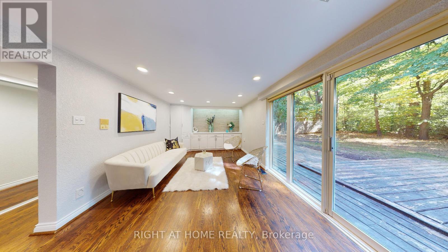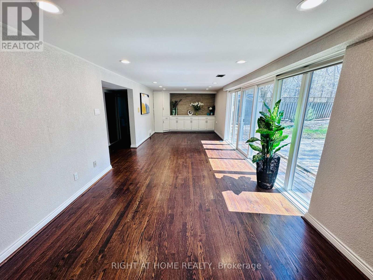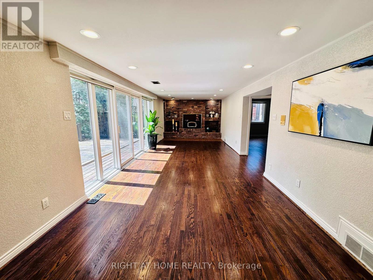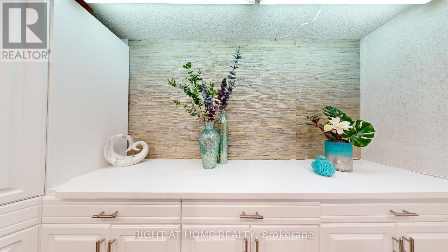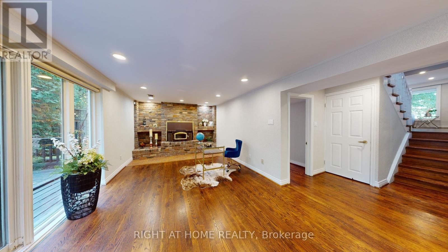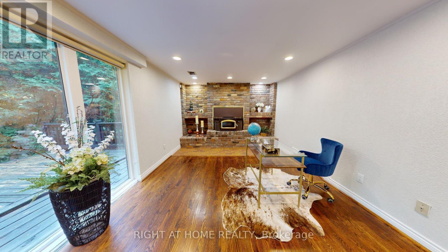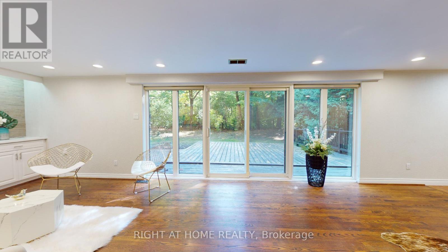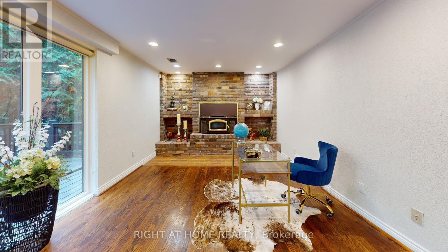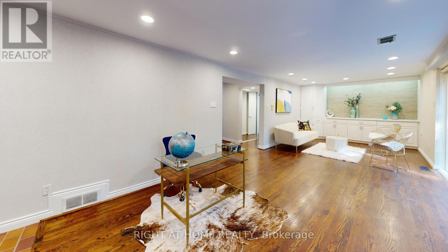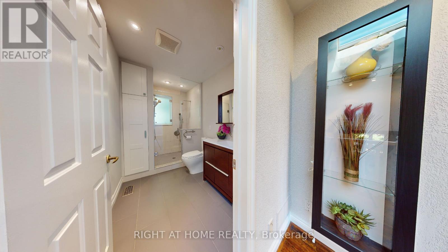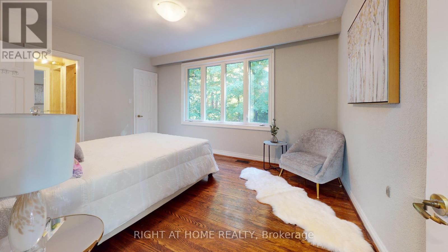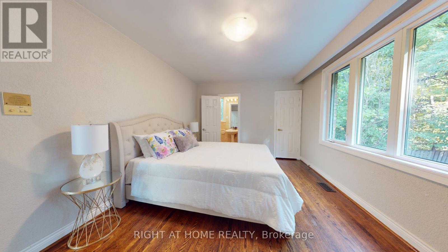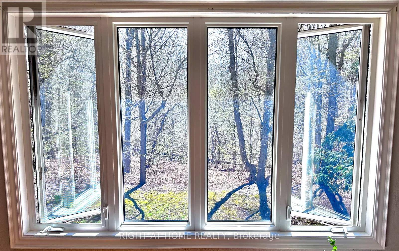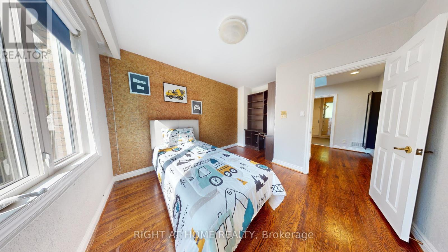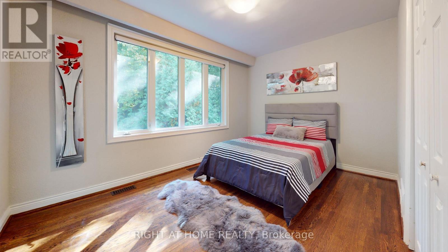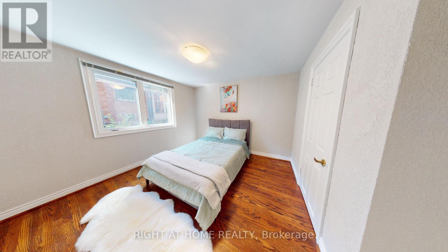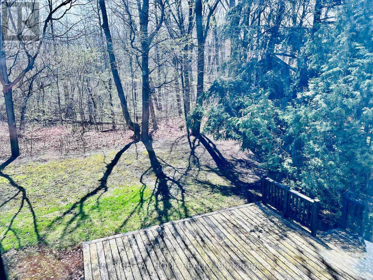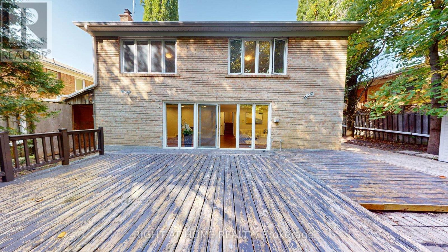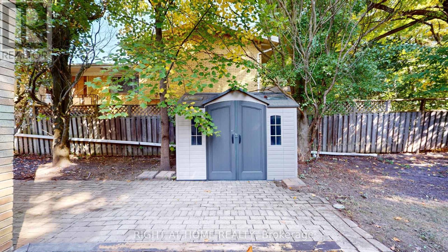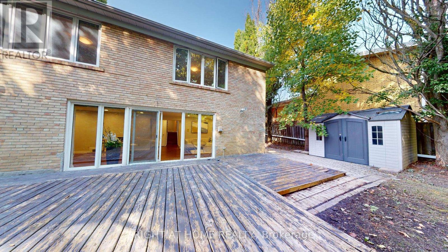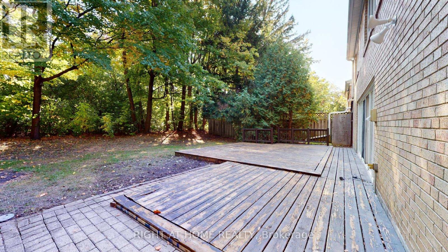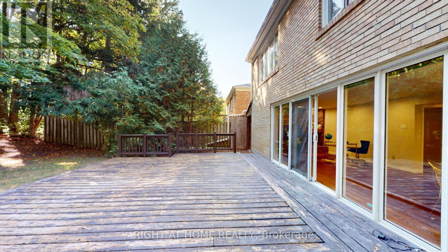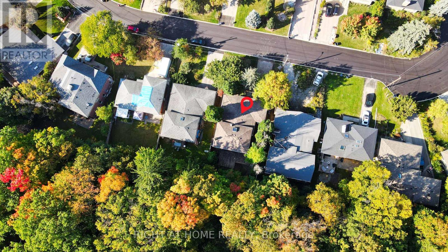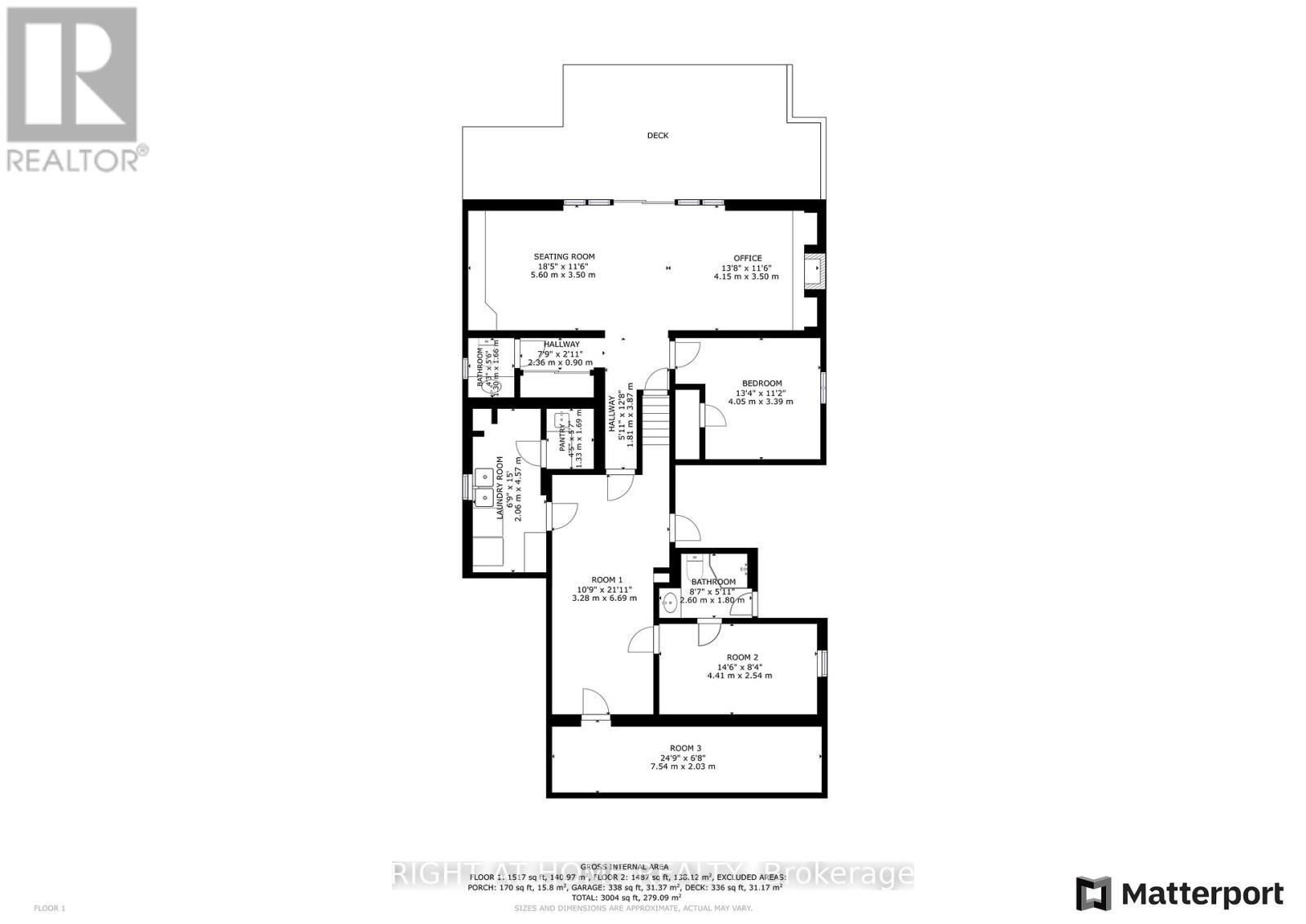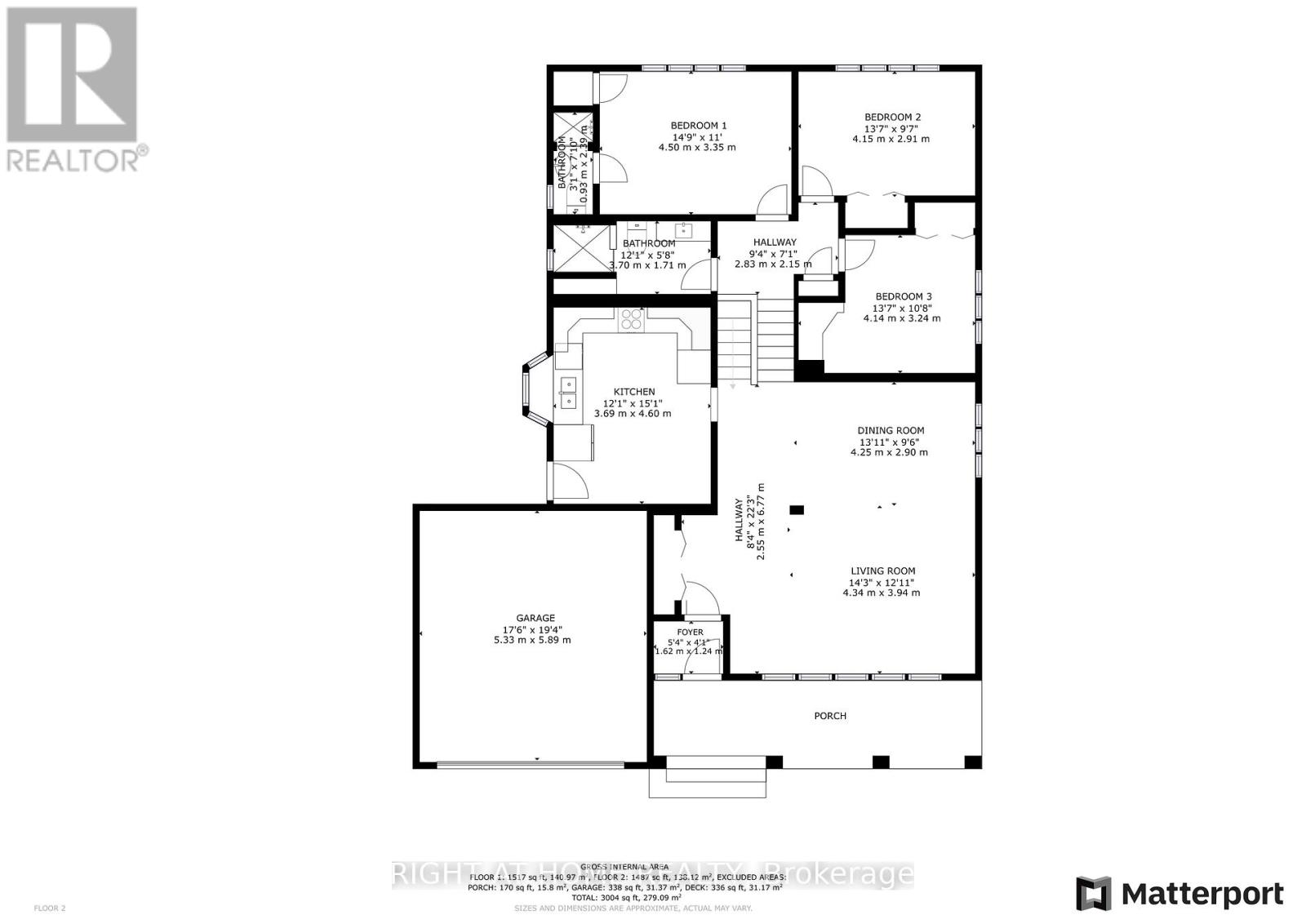23 Christine Crescent Toronto, Ontario M2R 1A4
$1,919,000
Welcome to your new home. This unique house is nested in a peaceful neighborhood in Willowdale, surrounded by mature tall trees. It's well-maintained and has many great features. Inside, there are spacious and airy rooms with plenty of natural light from big windows and a large skylight. Access the ravine directly from the spacious and cozy family room, which opens onto a deck through a sizable sliding door. It's conveniently located near parks, highways, shopping areas, and entertainment amenities.This home is sure to bring joy to your days! Note ***Being sold under a power of sale in "as is" condition no warranties. *** (id:24801)
Property Details
| MLS® Number | C12220000 |
| Property Type | Single Family |
| Community Name | Willowdale West |
| Amenities Near By | Park, Public Transit, Schools |
| Equipment Type | Water Heater |
| Features | Cul-de-sac, Ravine |
| Parking Space Total | 4 |
| Rental Equipment Type | Water Heater |
| Structure | Shed |
Building
| Bathroom Total | 4 |
| Bedrooms Above Ground | 4 |
| Bedrooms Total | 4 |
| Basement Development | Finished |
| Basement Type | N/a (finished) |
| Construction Style Attachment | Detached |
| Construction Style Split Level | Backsplit |
| Cooling Type | Central Air Conditioning |
| Exterior Finish | Brick |
| Fireplace Present | Yes |
| Flooring Type | Hardwood |
| Foundation Type | Unknown |
| Half Bath Total | 1 |
| Heating Fuel | Natural Gas |
| Heating Type | Forced Air |
| Size Interior | 2,000 - 2,500 Ft2 |
| Type | House |
| Utility Water | Municipal Water |
Parking
| Attached Garage | |
| Garage |
Land
| Acreage | No |
| Land Amenities | Park, Public Transit, Schools |
| Sewer | Sanitary Sewer |
| Size Depth | 124 Ft |
| Size Frontage | 55 Ft |
| Size Irregular | 55 X 124 Ft |
| Size Total Text | 55 X 124 Ft |
Rooms
| Level | Type | Length | Width | Dimensions |
|---|---|---|---|---|
| Basement | Other | 4.4 m | 2.5 m | 4.4 m x 2.5 m |
| Basement | Recreational, Games Room | 6.7 m | 2.9 m | 6.7 m x 2.9 m |
| Lower Level | Family Room | 9.75 m | 3.5 m | 9.75 m x 3.5 m |
| Lower Level | Bedroom 4 | 4 m | 3.39 m | 4 m x 3.39 m |
| Main Level | Living Room | 4.34 m | 3.94 m | 4.34 m x 3.94 m |
| Main Level | Dining Room | 4.25 m | 2.9 m | 4.25 m x 2.9 m |
| Main Level | Kitchen | 4.6 m | 3.69 m | 4.6 m x 3.69 m |
| Upper Level | Primary Bedroom | 4.5 m | 3.35 m | 4.5 m x 3.35 m |
| Upper Level | Bedroom 2 | 4.15 m | 2.91 m | 4.15 m x 2.91 m |
| Upper Level | Bedroom 3 | 3.24 m | 4.14 m | 3.24 m x 4.14 m |
Contact Us
Contact us for more information
Khrystyna Vereshchak
Broker
480 Eglinton Ave West #30, 106498
Mississauga, Ontario L5R 0G2
(905) 565-9200
(905) 565-6677
www.rightathomerealty.com/


