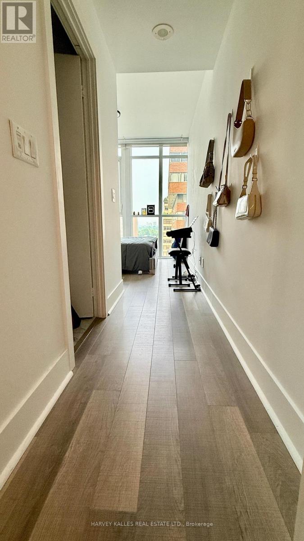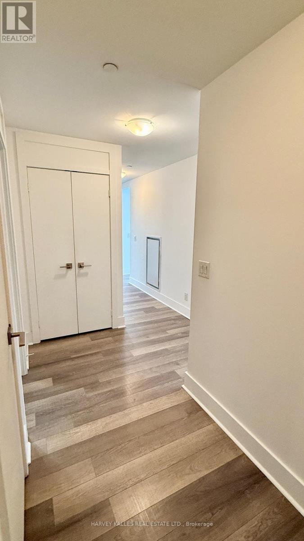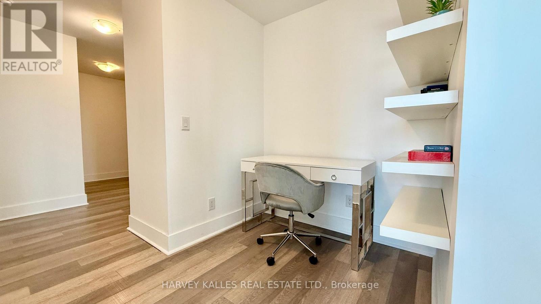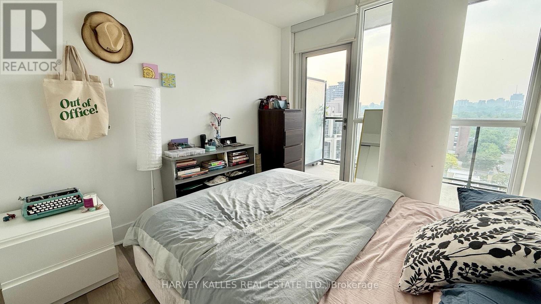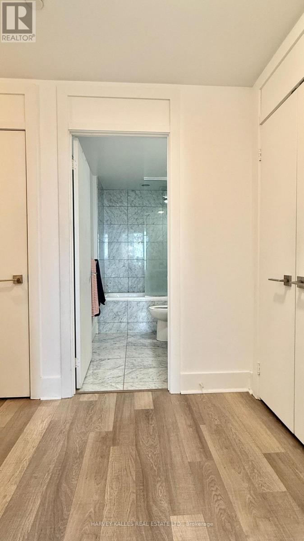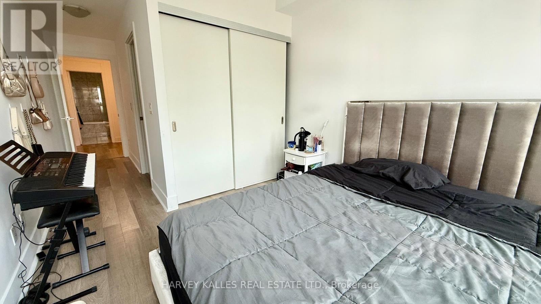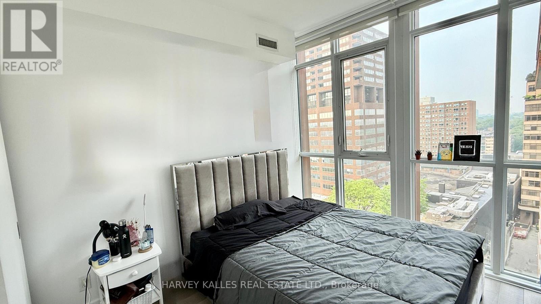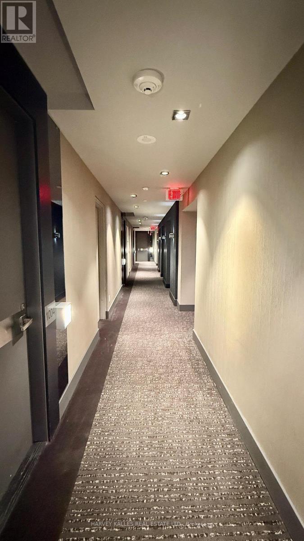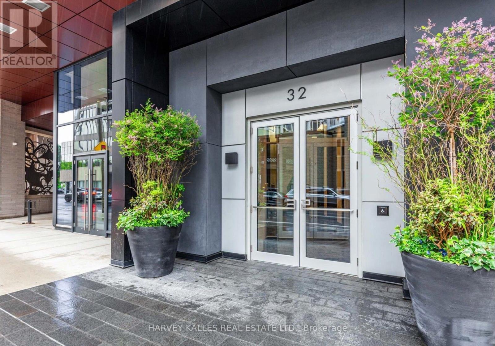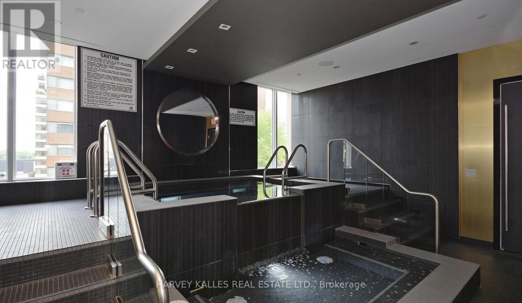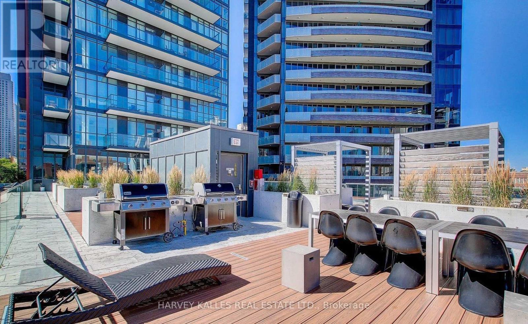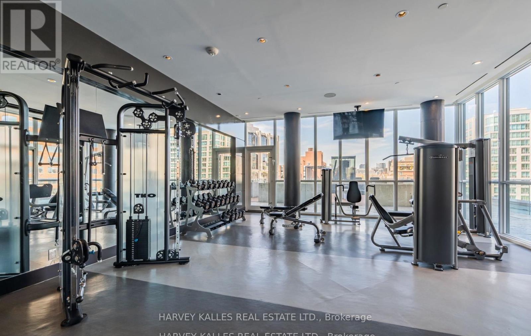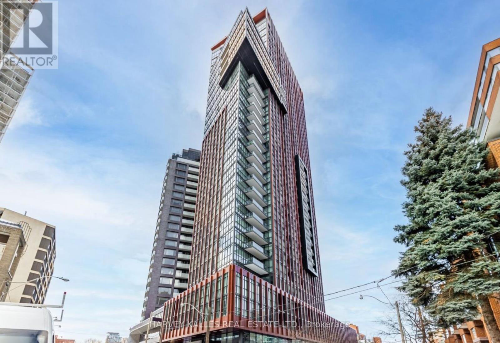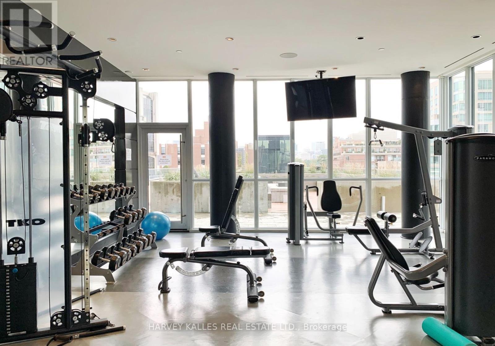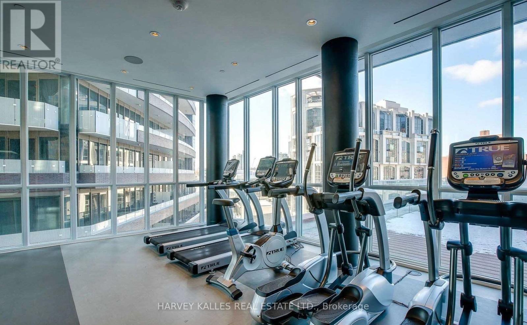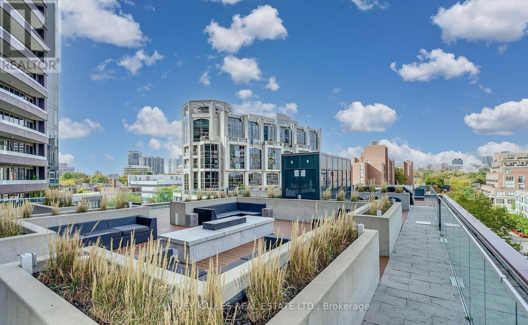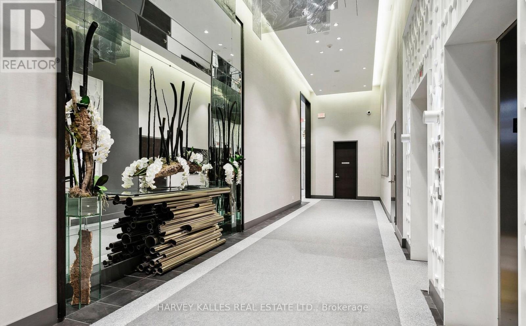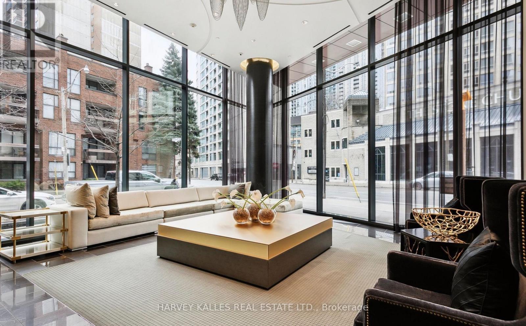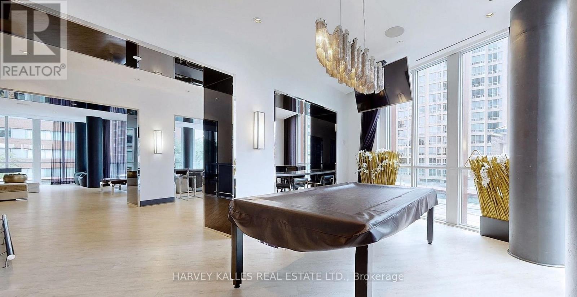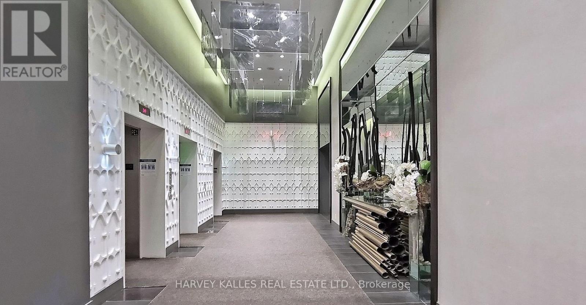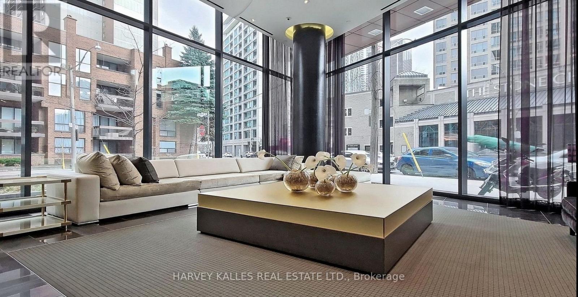1003 - 32 Davenport Road Toronto, Ontario M5R 1H3
$4,100 Monthly
.Discover this beautifully appointed 2-bedroom + den, 2-bathroom executive corner suite, ideally situated in one of Torontos most distinguished neighbourhoods. Fully furnished and move-in ready, this bright and airy residence features a spacious open layout with floor-to-ceiling windows that frame sweeping, unobstructed city views from an upper floor.The contemporary kitchen is outfitted with high-quality built-in appliances, a stylish breakfast bar, and upscale finishes throughout. Two generous balconies provide additional outdoor space, while the building offers an array of premium amenities including a rooftop terrace, fitness centre, BBQ area, meeting rooms, elegant dining lounge, and 24/7 concierge service.Located just minutes from both Yonge and Bay subway stations, and a short stroll from the exclusive Mink Mile, designer boutiques, top-tier restaurants, and world-class museums. Available exclusively as a fully furnished rental, this residence is ideal for those seeking comfort, convenience, and style in a prime downtown setting.Parking is available for an additional $200 per month. (id:24801)
Property Details
| MLS® Number | C12210374 |
| Property Type | Single Family |
| Community Name | Annex |
| Community Features | Pet Restrictions |
| Features | Balcony, Carpet Free, In Suite Laundry |
| Parking Space Total | 1 |
Building
| Bathroom Total | 2 |
| Bedrooms Above Ground | 2 |
| Bedrooms Below Ground | 1 |
| Bedrooms Total | 3 |
| Age | 0 To 5 Years |
| Amenities | Storage - Locker |
| Appliances | Oven - Built-in |
| Cooling Type | Central Air Conditioning |
| Exterior Finish | Concrete, Brick |
| Flooring Type | Hardwood |
| Heating Fuel | Natural Gas |
| Heating Type | Forced Air |
| Size Interior | 800 - 899 Ft2 |
| Type | Apartment |
Parking
| Garage |
Land
| Acreage | No |
Rooms
| Level | Type | Length | Width | Dimensions |
|---|---|---|---|---|
| Flat | Living Room | 3.41 m | 2.39 m | 3.41 m x 2.39 m |
| Flat | Dining Room | 3.41 m | 2.39 m | 3.41 m x 2.39 m |
| Flat | Kitchen | 3.71 m | 2.13 m | 3.71 m x 2.13 m |
| Flat | Primary Bedroom | 3.07 m | 2.92 m | 3.07 m x 2.92 m |
| Flat | Bedroom 2 | 2.8 m | 3.38 m | 2.8 m x 3.38 m |
| Flat | Den | 2.39 m | 1.88 m | 2.39 m x 1.88 m |
https://www.realtor.ca/real-estate/28446140/1003-32-davenport-road-toronto-annex-annex
Contact Us
Contact us for more information
Dee Dogru
Salesperson
2145 Avenue Road
Toronto, Ontario M5M 4B2
(416) 441-2888
www.harveykalles.com/







