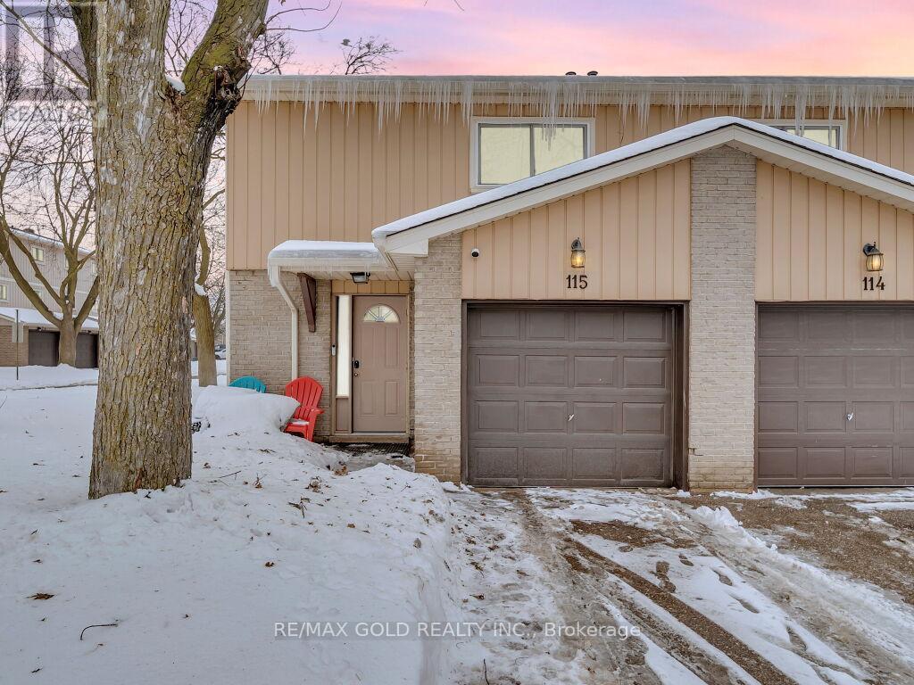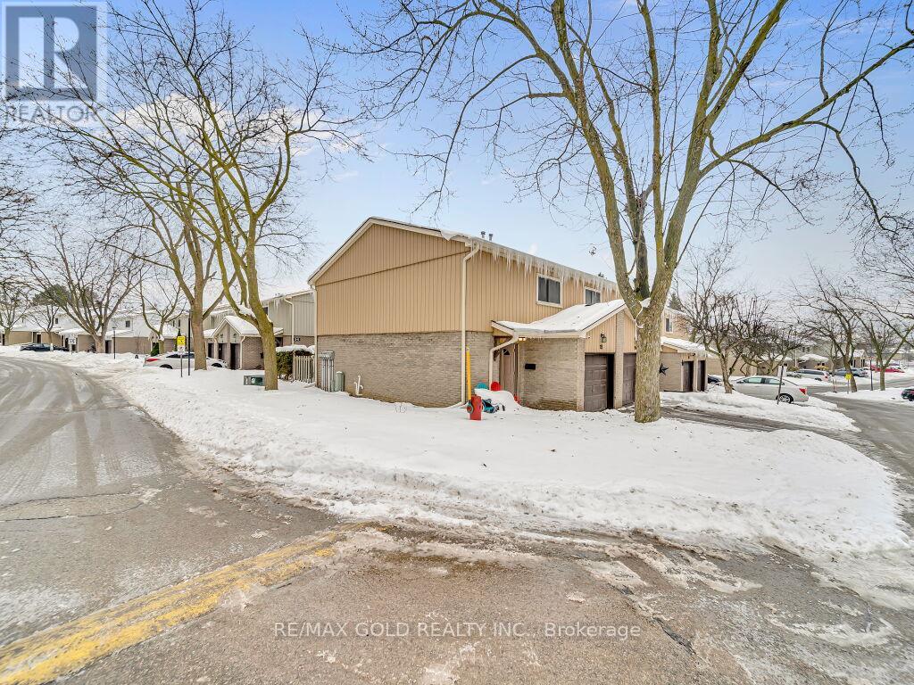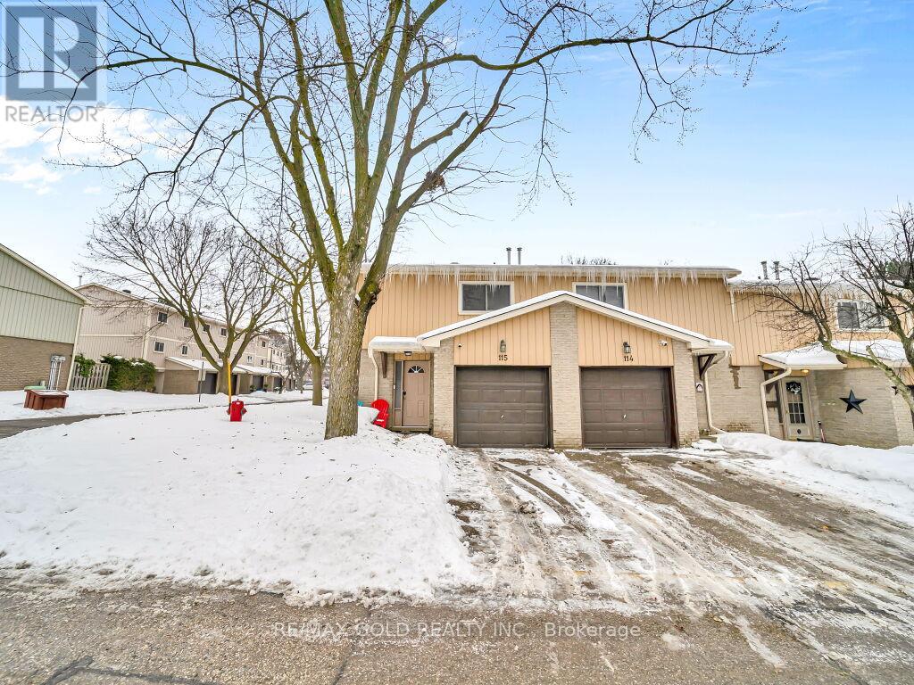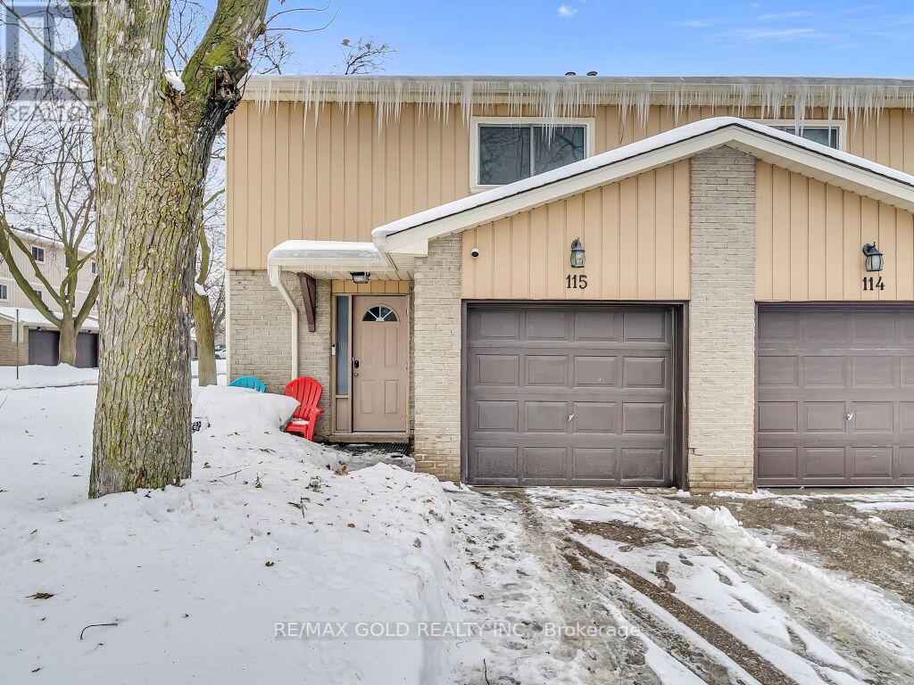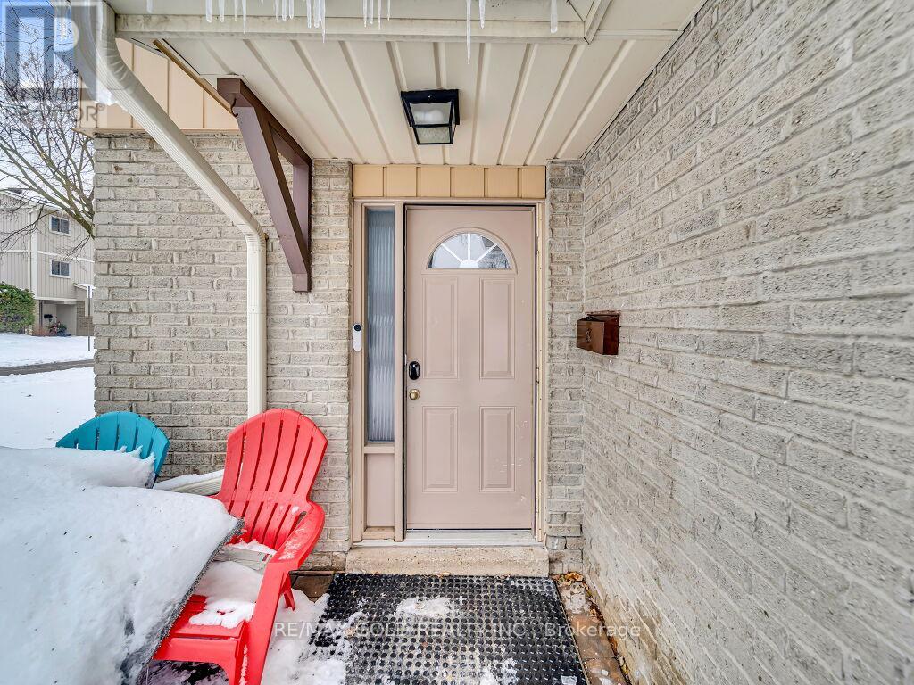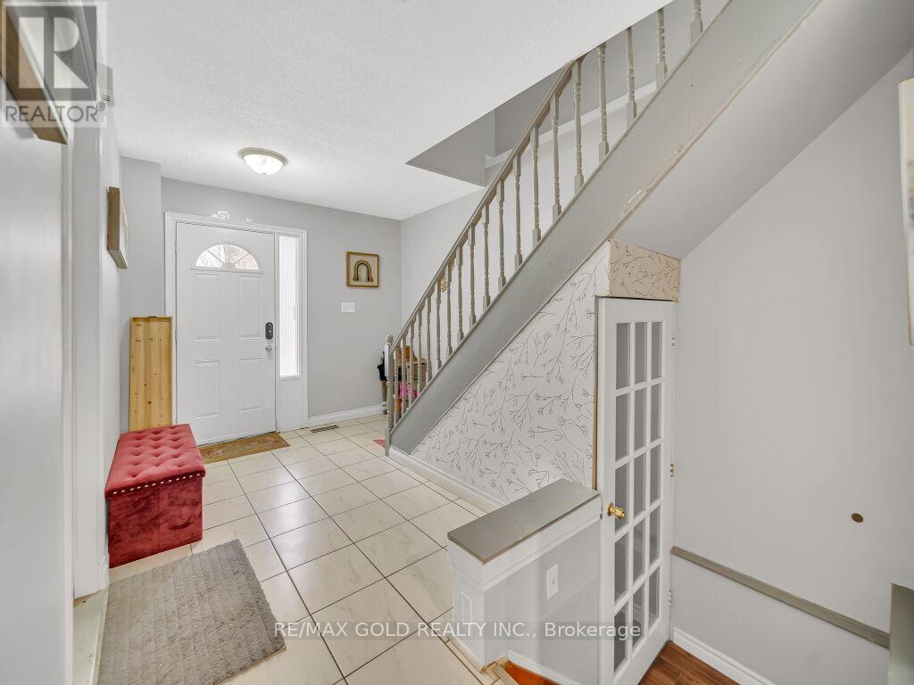115 - 51 Paulander Drive Kitchener, Ontario N2M 5E5
$550,000Maintenance, Water, Common Area Maintenance
$514.39 Monthly
Maintenance, Water, Common Area Maintenance
$514.39 MonthlyBeautifully Updated End-Unit Townhouse in a Fantastic Location! This well-maintained home is ideally located within walking distance of shopping, public transit, and essential amenities. Recent upgrades include a high-efficiency furnace, air conditioning, and a new roof. The open-concept living and dining area flows seamlessly into a spacious kitchen with ample counter space, generous storage, and stainless steel appliances, including a fridge and stove. Enjoy a carpet-free interior with three spacious bedrooms and a fully finished basement featuring a recreation room and a 3-piece bathroom. The property also includes a single-car garage, plenty of visitor parking, and a well-managed condo corporation. Newer sliding doors open to a private yard perfect for entertaining family and friends. Nestled in the sought-after Victoria Hills neighborhood. this home is a must see! (id:24801)
Property Details
| MLS® Number | X12195273 |
| Property Type | Single Family |
| Community Features | Pet Restrictions |
| Equipment Type | Water Heater |
| Parking Space Total | 2 |
| Rental Equipment Type | Water Heater |
Building
| Bathroom Total | 2 |
| Bedrooms Above Ground | 3 |
| Bedrooms Total | 3 |
| Appliances | Dryer, Garage Door Opener, Hood Fan, Stove, Washer, Window Coverings, Refrigerator |
| Basement Development | Finished |
| Basement Type | N/a (finished) |
| Exterior Finish | Aluminum Siding |
| Heating Fuel | Natural Gas |
| Heating Type | Forced Air |
| Stories Total | 2 |
| Size Interior | 1,000 - 1,199 Ft2 |
| Type | Row / Townhouse |
Parking
| Attached Garage | |
| Garage |
Land
| Acreage | No |
Rooms
| Level | Type | Length | Width | Dimensions |
|---|---|---|---|---|
| Second Level | Primary Bedroom | 4.88 m | 4.27 m | 4.88 m x 4.27 m |
| Second Level | Bathroom | Measurements not available | ||
| Second Level | Bedroom 2 | 3.28 m | 3.02 m | 3.28 m x 3.02 m |
| Second Level | Bedroom 3 | 2.44 m | 2.74 m | 2.44 m x 2.74 m |
| Basement | Recreational, Games Room | 5.18 m | 2.44 m | 5.18 m x 2.44 m |
| Basement | Bathroom | Measurements not available | ||
| Main Level | Living Room | 5.26 m | 3.05 m | 5.26 m x 3.05 m |
| Main Level | Dining Room | 2.67 m | 2.44 m | 2.67 m x 2.44 m |
| Main Level | Kitchen | 2.64 m | 2.54 m | 2.64 m x 2.54 m |
https://www.realtor.ca/real-estate/28414886/115-51-paulander-drive-kitchener
Contact Us
Contact us for more information
Harry Singh
Salesperson
www.ghrealtyexperts.ca/
5865 Mclaughlin Rd #6
Mississauga, Ontario L5R 1B8
(905) 290-6777
(905) 290-6799
Gautam Panchal
Broker
5865 Mclaughlin Rd #6
Mississauga, Ontario L5R 1B8
(905) 290-6777
(905) 290-6799


