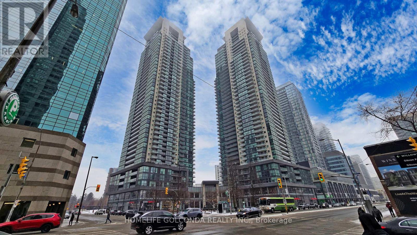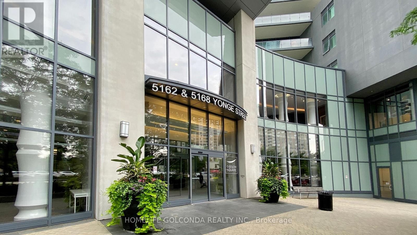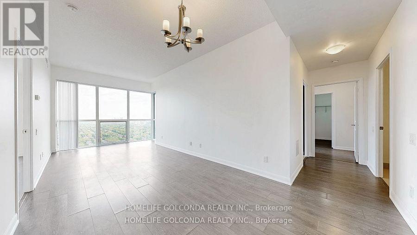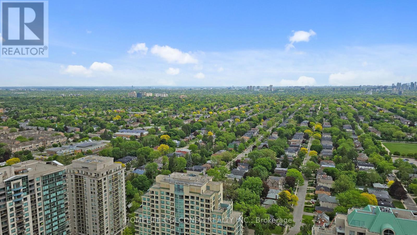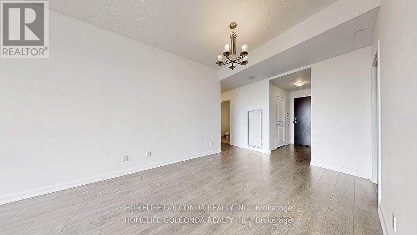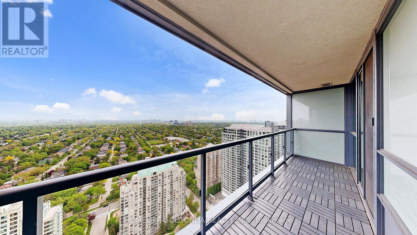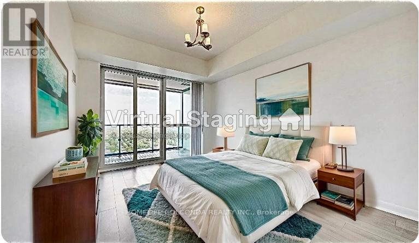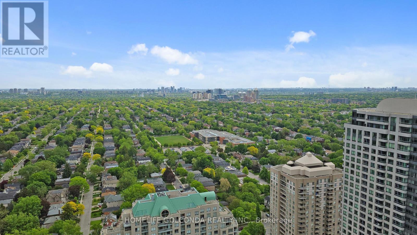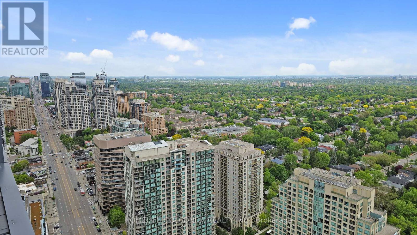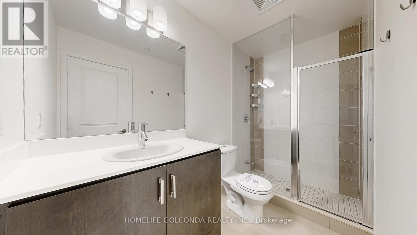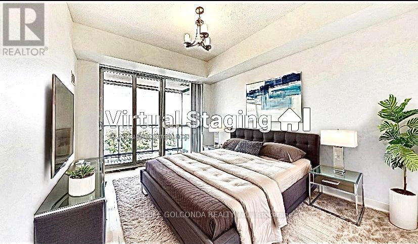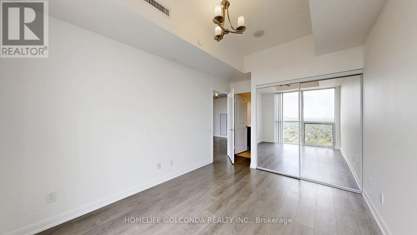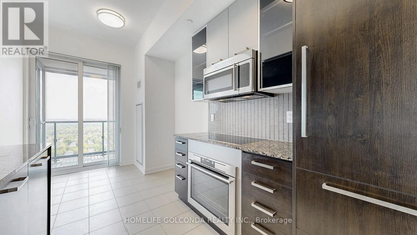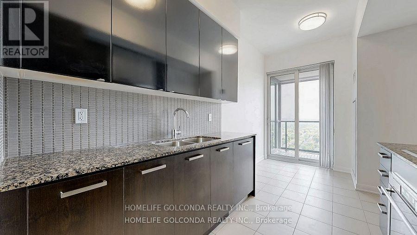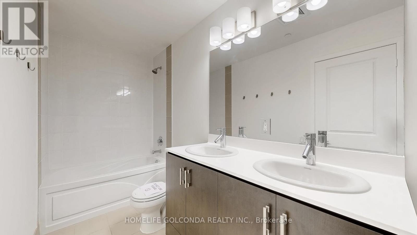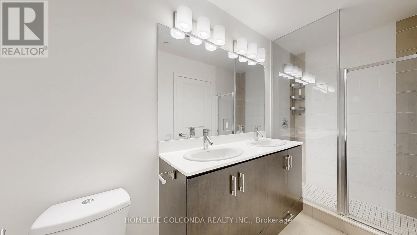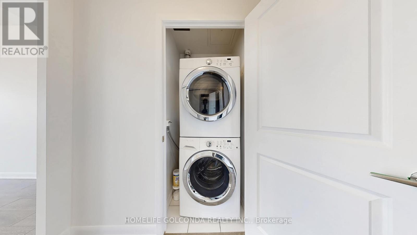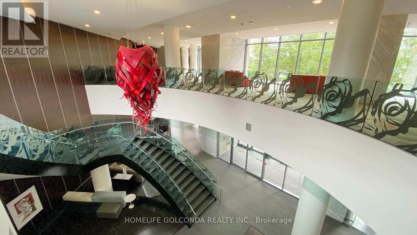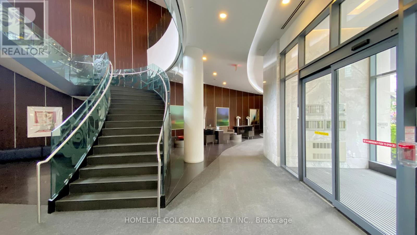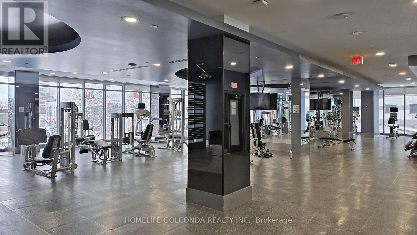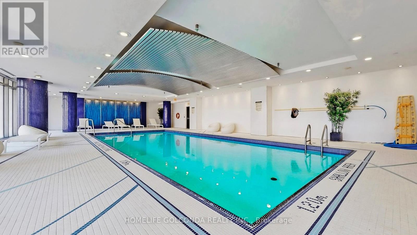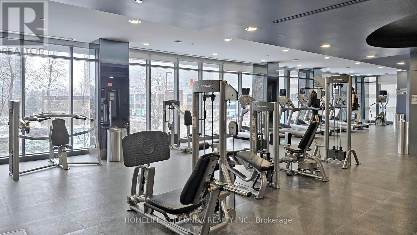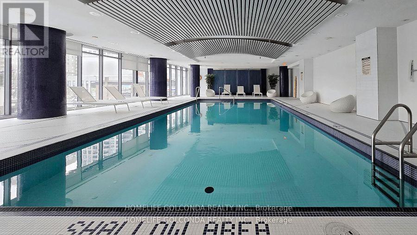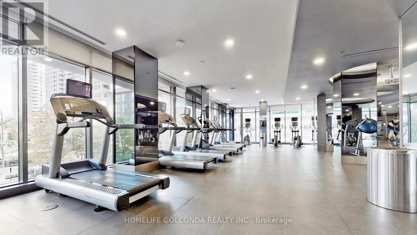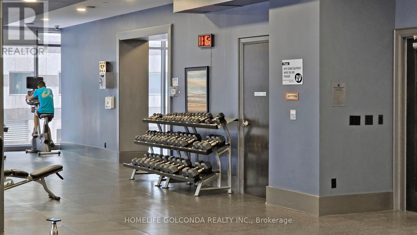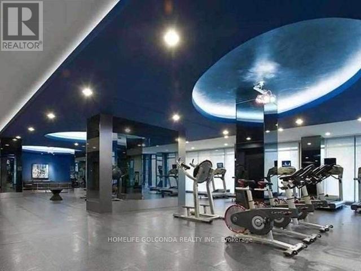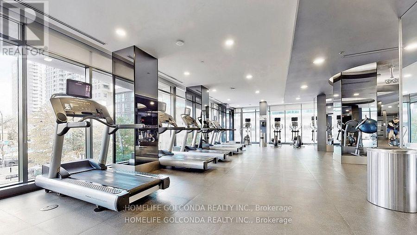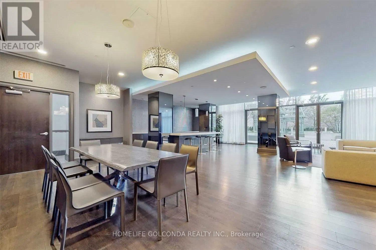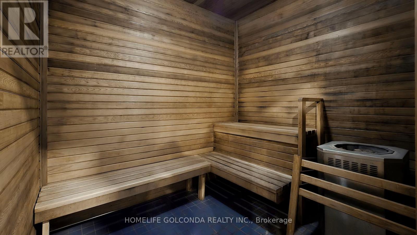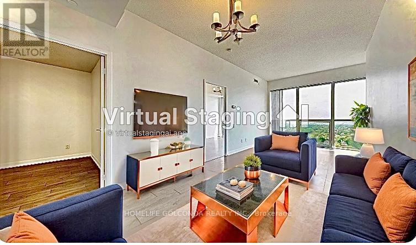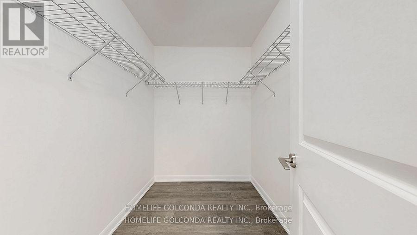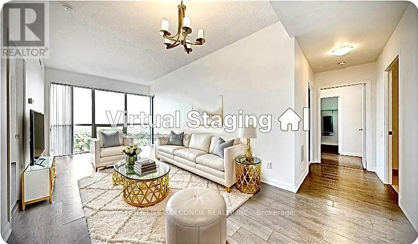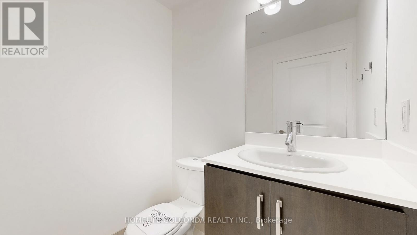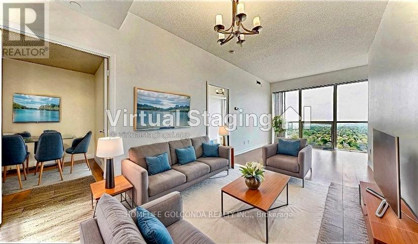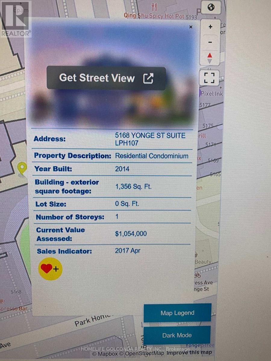Lph107 - 5168 Yonge Street Toronto, Ontario M2N 5P6
$1,320,000Maintenance, Water, Common Area Maintenance, Insurance, Parking, Heat
$964.85 Monthly
Maintenance, Water, Common Area Maintenance, Insurance, Parking, Heat
$964.85 MonthlyMassive Penthouse1356 SQF + large balcony, like 3 bedrooms, Den can be used as 3rd bedroom, High ceiling, Floor to top windows, freshly paint. Well maintain one owner been living here for a long time. Amazing Floor Plan, Walking Closet and Modern Kitchen Premium Finishes. Direct access to public transit. Welcome To This Absolutely stunning lower Penthouse located at Prestigious Gibson Tower In Heart of North York, Built by Reputable Developer Menkes!!!! High Demand Area, World class amenities and lobby, Party Room, Media Room, Game Room, Meeting Room, Gym, Indoor Swimming Pool, 24 hours Concierge. Access To Underground Path Connecting To Empress Walk & North York Centre Subway. Near Excellent Schools....photos virtually staged.... (id:24801)
Property Details
| MLS® Number | C12192801 |
| Property Type | Single Family |
| Community Name | Willowdale West |
| Amenities Near By | Park, Public Transit, Schools |
| Community Features | Pet Restrictions |
| Features | Balcony, In Suite Laundry |
| Parking Space Total | 1 |
Building
| Bathroom Total | 3 |
| Bedrooms Above Ground | 2 |
| Bedrooms Below Ground | 1 |
| Bedrooms Total | 3 |
| Amenities | Security/concierge, Exercise Centre, Recreation Centre, Party Room, Storage - Locker |
| Appliances | Oven - Built-in, Cooktop, Dishwasher, Dryer, Microwave, Oven, Washer, Window Coverings, Refrigerator |
| Cooling Type | Central Air Conditioning |
| Exterior Finish | Concrete |
| Flooring Type | Laminate |
| Half Bath Total | 1 |
| Heating Fuel | Natural Gas |
| Heating Type | Forced Air |
| Size Interior | 1,200 - 1,399 Ft2 |
| Type | Apartment |
Parking
| Underground | |
| No Garage |
Land
| Acreage | No |
| Land Amenities | Park, Public Transit, Schools |
Rooms
| Level | Type | Length | Width | Dimensions |
|---|---|---|---|---|
| Main Level | Bathroom | 4.12 m | 1.49 m | 4.12 m x 1.49 m |
| Main Level | Bathroom | 2.91 m | 1.5 m | 2.91 m x 1.5 m |
| Main Level | Living Room | 3.85 m | 2.98 m | 3.85 m x 2.98 m |
| Main Level | Dining Room | 3.87 m | 2.98 m | 3.87 m x 2.98 m |
| Main Level | Kitchen | 2.18 m | 2.47 m | 2.18 m x 2.47 m |
| Main Level | Eating Area | 2.06 m | 2.47 m | 2.06 m x 2.47 m |
| Main Level | Primary Bedroom | 5.77 m | 3.39 m | 5.77 m x 3.39 m |
| Main Level | Bedroom 2 | 4.29 m | 2.92 m | 4.29 m x 2.92 m |
| Main Level | Den | 2.92 m | 3.09 m | 2.92 m x 3.09 m |
| Main Level | Foyer | 2.5 m | 1.99 m | 2.5 m x 1.99 m |
| Main Level | Bathroom | 1.76 m | 1.49 m | 1.76 m x 1.49 m |
Contact Us
Contact us for more information
Alex Hakimi
Salesperson
3601 Hwy 7 #215
Markham, Ontario L3R 0M3
(905) 888-8819
(905) 888-8819
www.homelifegolconda.com/


