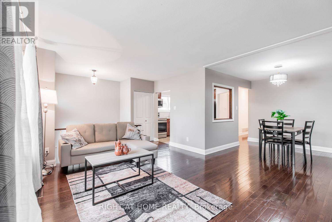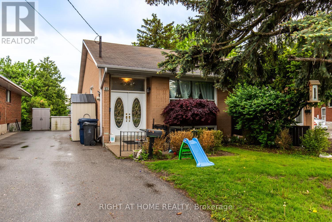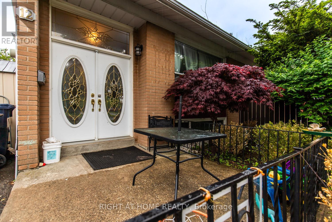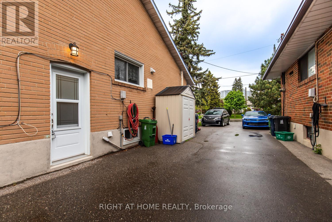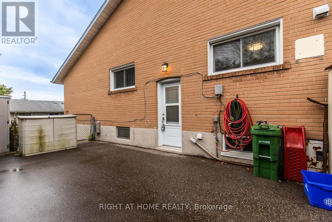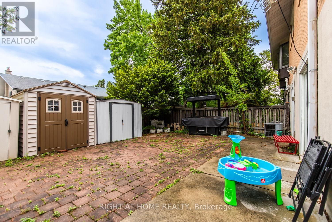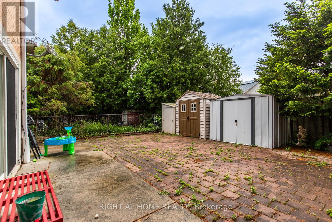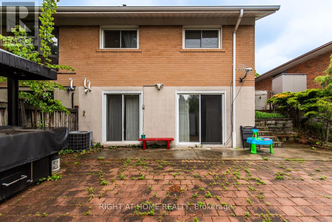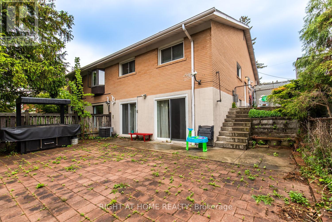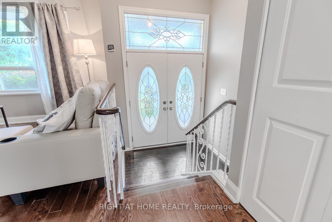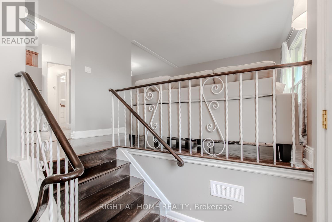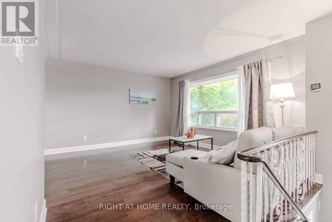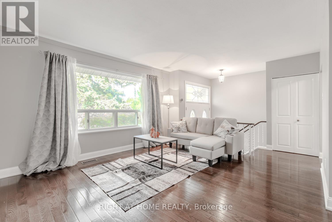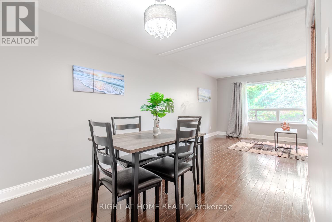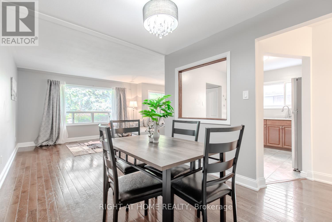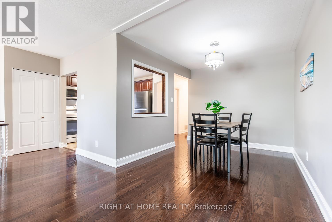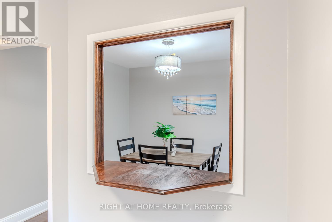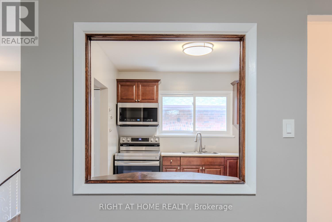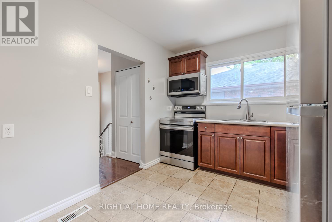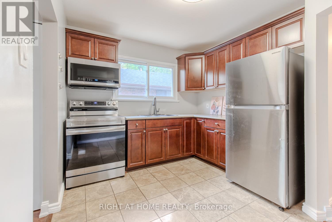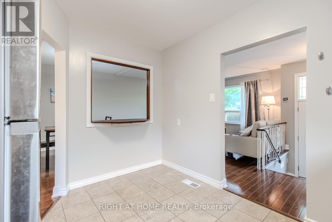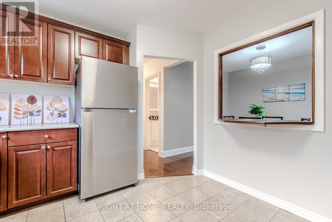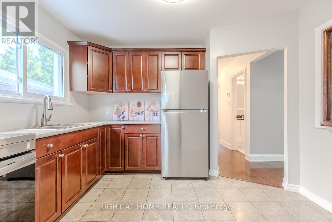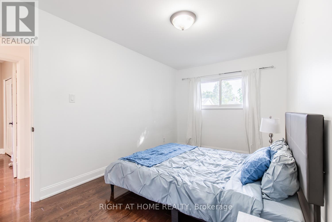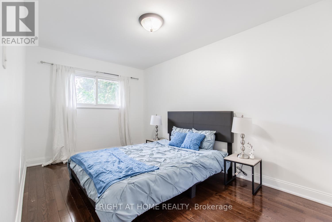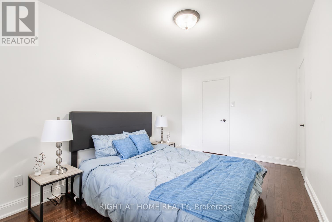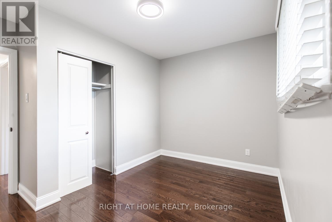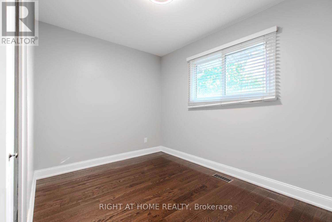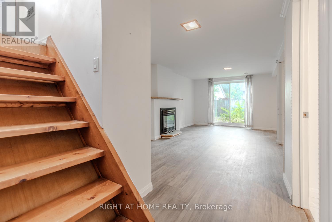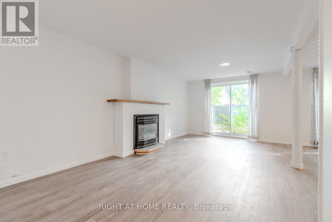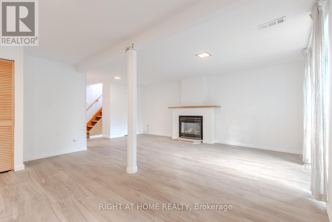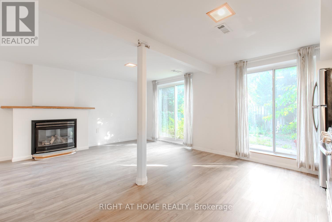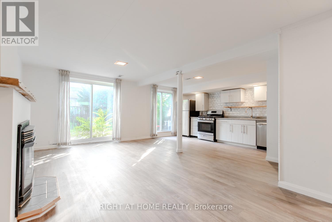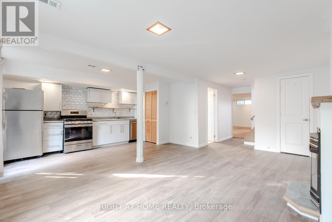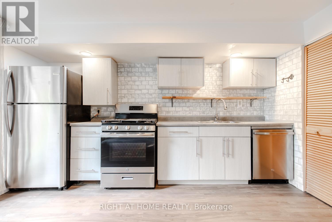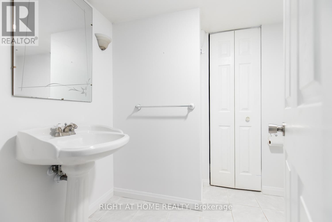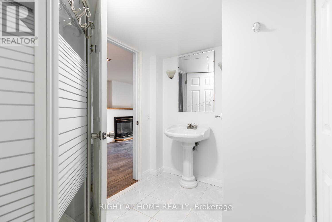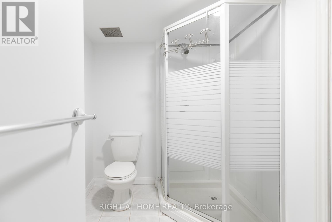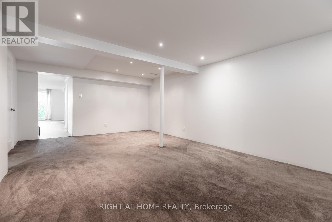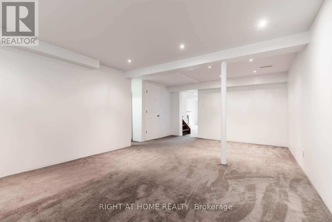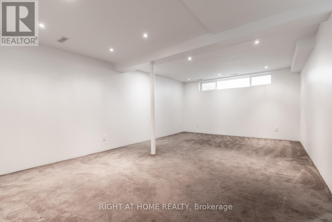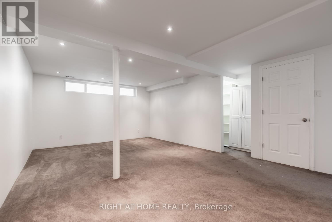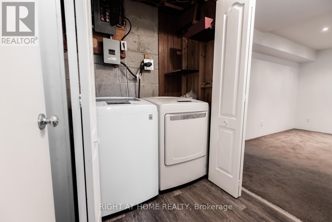12 Murellen Crescent Toronto, Ontario M4A 2K5
$1,110,000
This 3+1 bedroom bungalow (with a large attic primed for conversion into a cozy loft) is brimming with potential for both investors and homeowners. For investors, the home features separate upper and lower units, providing an excellent opportunity for rental income. For families, the layout offers the flexibility to live in one unit while the other helps offset your mortgage, or you can comfortably accommodate in-laws, or even a nanny suite. Additional highlights include abundant storage throughout, a cozy gas fireplace, and plenty of natural light. The basement features a walkout to a low-maintenance, spacious backyard. Whether you're an investor looking for great returns or a family seeking a versatile living space, this property has the potential to meet all your needs. Don't miss the opportunity to buy this unique home. (id:24801)
Property Details
| MLS® Number | C12187830 |
| Property Type | Single Family |
| Community Name | Victoria Village |
| Equipment Type | Water Heater |
| Parking Space Total | 2 |
| Rental Equipment Type | Water Heater |
Building
| Bathroom Total | 2 |
| Bedrooms Above Ground | 3 |
| Bedrooms Below Ground | 1 |
| Bedrooms Total | 4 |
| Age | 51 To 99 Years |
| Appliances | Dishwasher, Dryer, Microwave, Two Stoves, Washer, Two Refrigerators |
| Architectural Style | Raised Bungalow |
| Basement Features | Walk Out |
| Basement Type | N/a |
| Construction Style Attachment | Semi-detached |
| Cooling Type | Central Air Conditioning |
| Exterior Finish | Brick |
| Fireplace Present | Yes |
| Fireplace Total | 1 |
| Flooring Type | Hardwood |
| Foundation Type | Concrete |
| Heating Fuel | Natural Gas |
| Heating Type | Forced Air |
| Stories Total | 1 |
| Size Interior | 700 - 1,100 Ft2 |
| Type | House |
| Utility Water | Municipal Water |
Parking
| No Garage |
Land
| Acreage | No |
| Sewer | Sanitary Sewer |
| Size Depth | 108 Ft ,3 In |
| Size Frontage | 30 Ft ,2 In |
| Size Irregular | 30.2 X 108.3 Ft |
| Size Total Text | 30.2 X 108.3 Ft |
Rooms
| Level | Type | Length | Width | Dimensions |
|---|---|---|---|---|
| Lower Level | Living Room | 6.03 m | 3.35 m | 6.03 m x 3.35 m |
| Lower Level | Kitchen | 4.6 m | 2.7 m | 4.6 m x 2.7 m |
| Lower Level | Bedroom | 6.35 m | 4.22 m | 6.35 m x 4.22 m |
| Main Level | Foyer | 3.28 m | 1.83 m | 3.28 m x 1.83 m |
| Main Level | Living Room | 4.27 m | 3.66 m | 4.27 m x 3.66 m |
| Main Level | Dining Room | 3.05 m | 2.69 m | 3.05 m x 2.69 m |
| Main Level | Kitchen | 3.35 m | 2.69 m | 3.35 m x 2.69 m |
| Main Level | Primary Bedroom | 4.39 m | 2.69 m | 4.39 m x 2.69 m |
| Main Level | Bedroom 2 | 3.35 m | 3.18 m | 3.35 m x 3.18 m |
| Main Level | Bedroom 3 | 3.18 m | 2.34 m | 3.18 m x 2.34 m |
Contact Us
Contact us for more information
Dorothy Vo
Salesperson
(416) 391-3232
(416) 391-0319
www.rightathomerealty.com/


