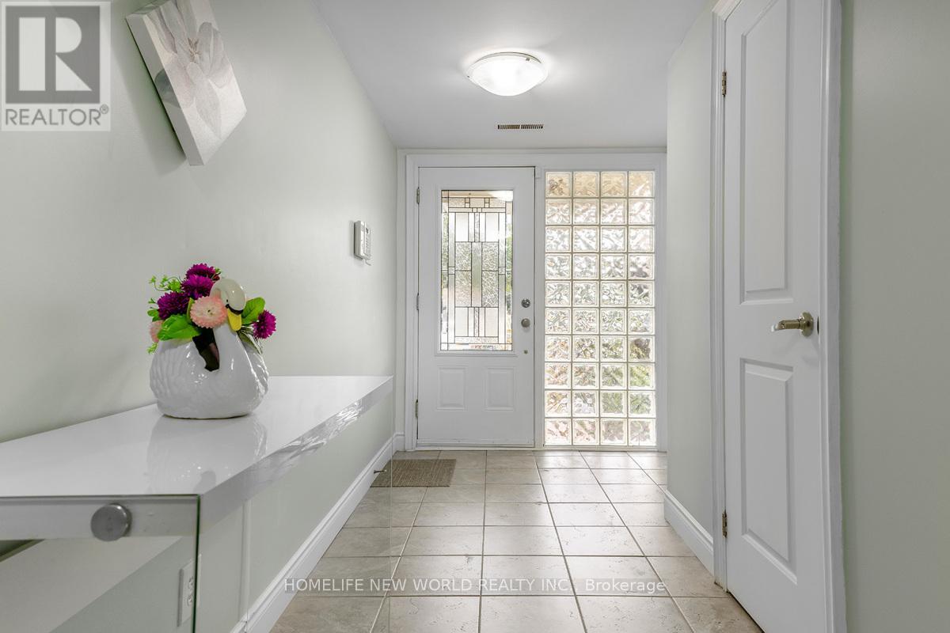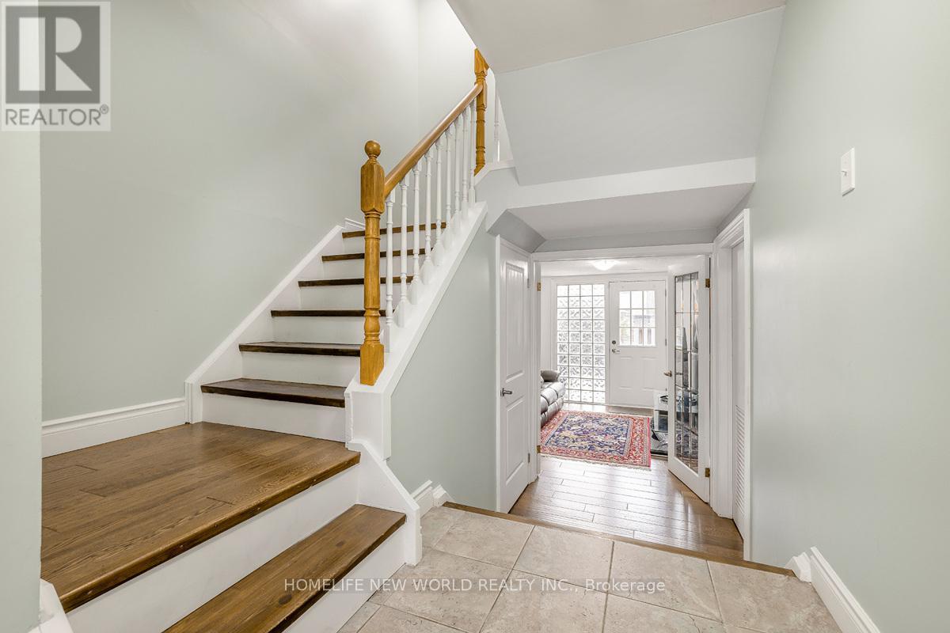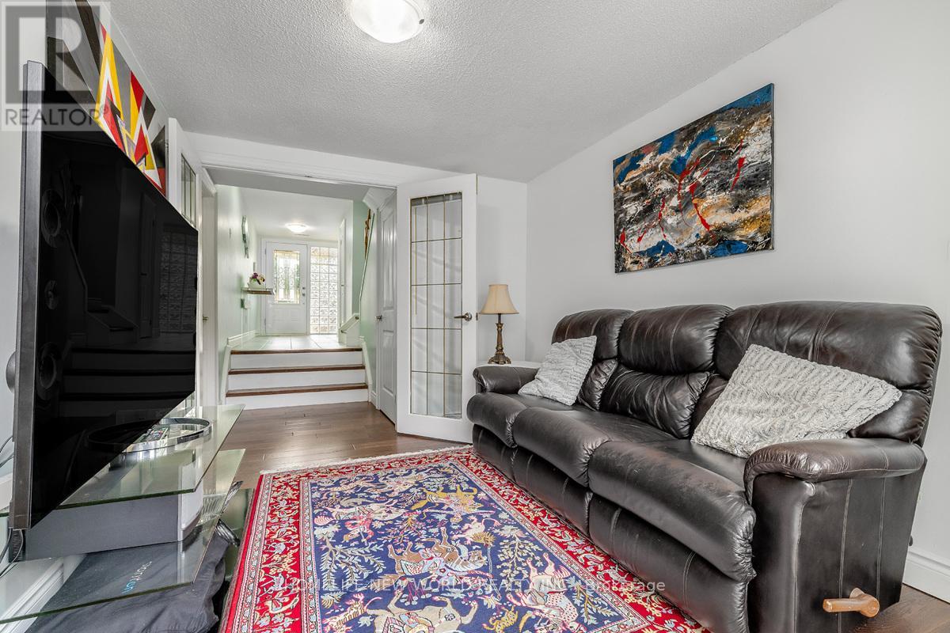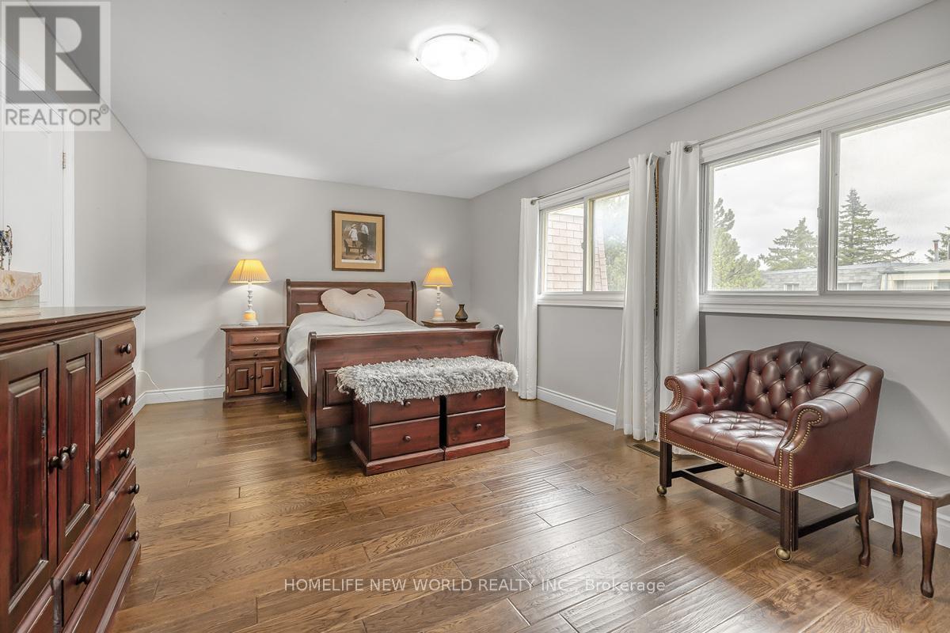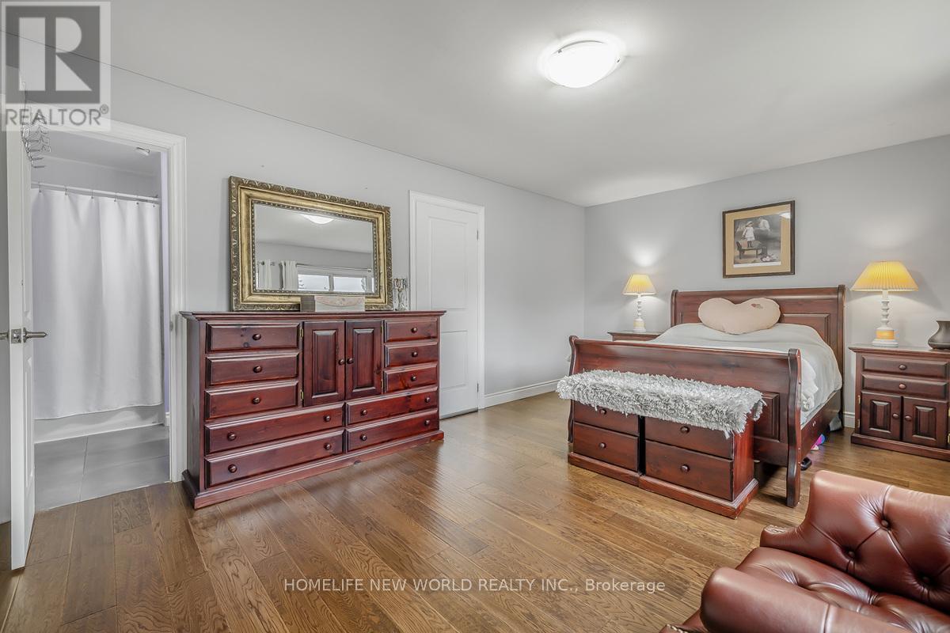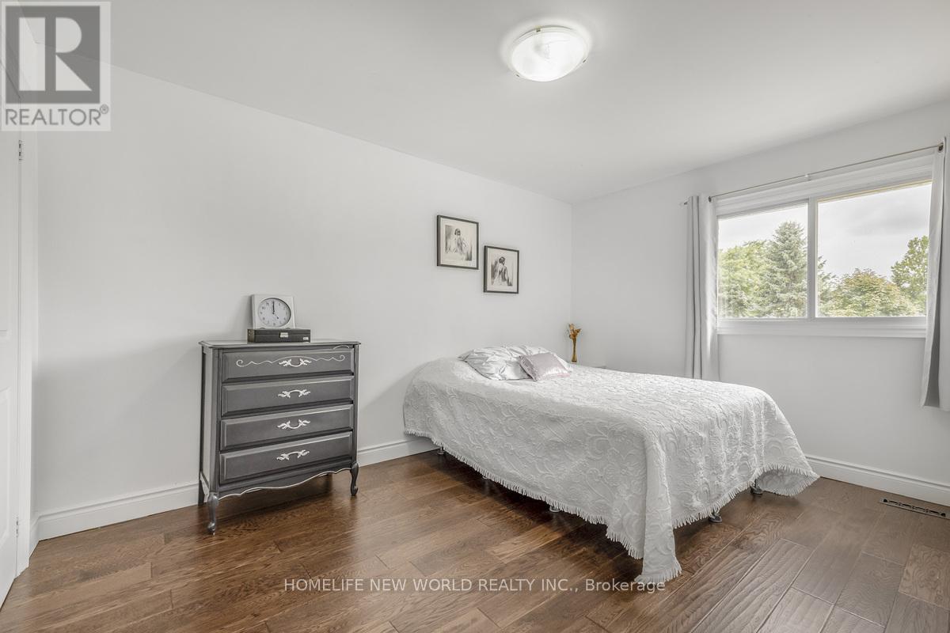61 Poplar Crescent Aurora, Ontario L4G 3M4
$799,000Maintenance, Parking, Common Area Maintenance
$540.44 Monthly
Maintenance, Parking, Common Area Maintenance
$540.44 MonthlyYour Search Ends Here! Don't Miss This Beautiful & Spacious, Over 2,000sqft, 3 Storey Semi Detached Home In The Highly Desired Aurora Highlands Community. Hardwood Flooring Throughout The House, Upgraded Kitchen With Granite Countertops. Ground Floor Family/Office Room Can Easily Be Converted Back To Original Family Room. A Large Fenced Backyard With Gated Access To Green Space. Amenities Include A Large Visitor Parking, A Playground And A Large Supervised Outdoor Pool. Short Walk To Shopping, Parks, Public Transportation. (id:24801)
Property Details
| MLS® Number | N12166904 |
| Property Type | Single Family |
| Community Name | Aurora Highlands |
| Community Features | Pet Restrictions |
| Equipment Type | Water Heater |
| Parking Space Total | 2 |
| Rental Equipment Type | Water Heater |
Building
| Bathroom Total | 2 |
| Bedrooms Above Ground | 3 |
| Bedrooms Below Ground | 1 |
| Bedrooms Total | 4 |
| Appliances | Central Vacuum, Water Softener, Garage Door Opener Remote(s), Dishwasher, Dryer, Garage Door Opener, Stove, Washer, Window Coverings, Refrigerator |
| Cooling Type | Central Air Conditioning |
| Exterior Finish | Aluminum Siding, Brick |
| Flooring Type | Hardwood, Ceramic |
| Half Bath Total | 1 |
| Heating Fuel | Natural Gas |
| Heating Type | Forced Air |
| Stories Total | 3 |
| Size Interior | 2,000 - 2,249 Ft2 |
Parking
| Garage |
Land
| Acreage | No |
Rooms
| Level | Type | Length | Width | Dimensions |
|---|---|---|---|---|
| Second Level | Living Room | 19.32 m | 11.02 m | 19.32 m x 11.02 m |
| Second Level | Kitchen | 10.73 m | 9.84 m | 10.73 m x 9.84 m |
| Second Level | Eating Area | 9.84 m | 8.86 m | 9.84 m x 8.86 m |
| Third Level | Primary Bedroom | 17.56 m | 11.48 m | 17.56 m x 11.48 m |
| Third Level | Bedroom 2 | 13.58 m | 9.74 m | 13.58 m x 9.74 m |
| Third Level | Bedroom 3 | 10.2 m | 9.61 m | 10.2 m x 9.61 m |
| Ground Level | Family Room | 10.99 m | 8.89 m | 10.99 m x 8.89 m |
| Ground Level | Office | 10.99 m | 9.84 m | 10.99 m x 9.84 m |
| Ground Level | Dining Room | 12.8 m | 10.17 m | 12.8 m x 10.17 m |
Contact Us
Contact us for more information
Farshad Nasrazadani
Salesperson
201 Consumers Rd., Ste. 205
Toronto, Ontario M2J 4G8
(416) 490-1177
(416) 490-1928
www.homelifenewworld.com/



