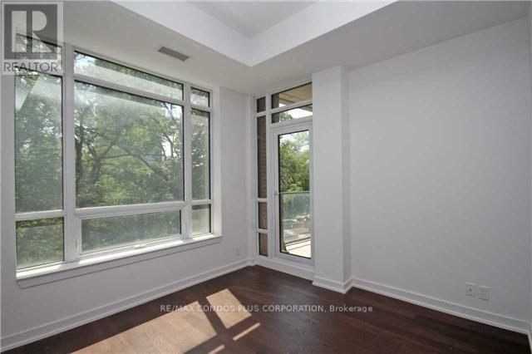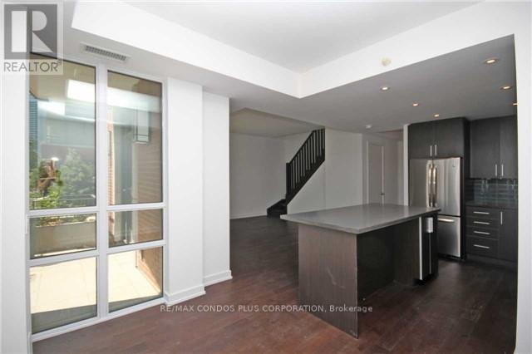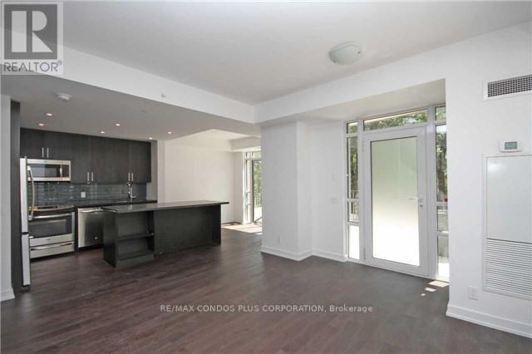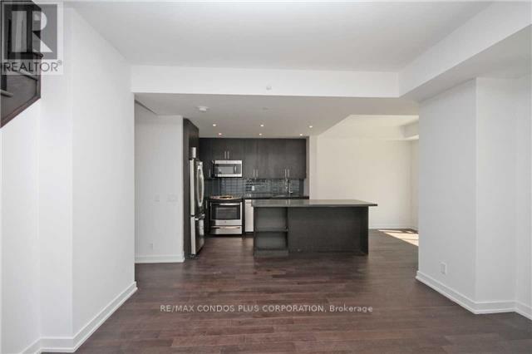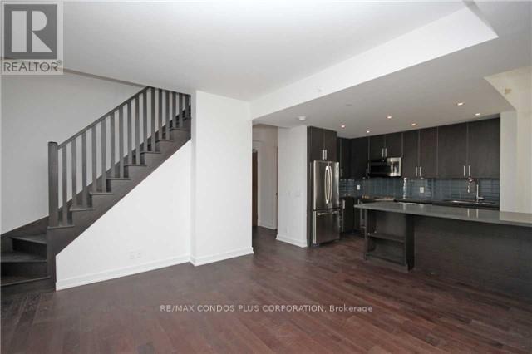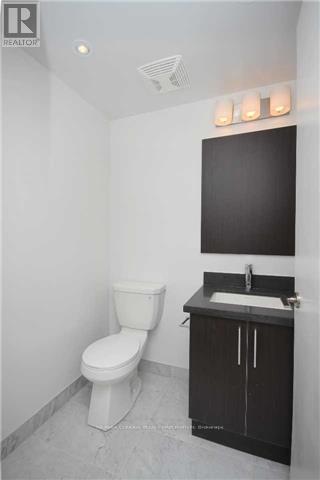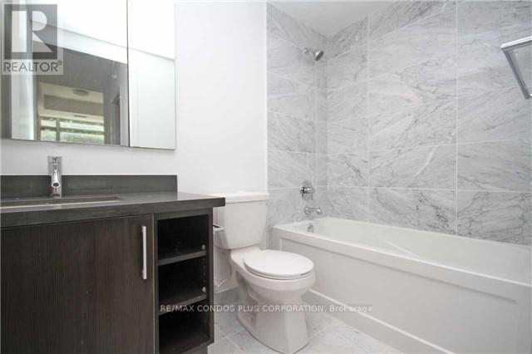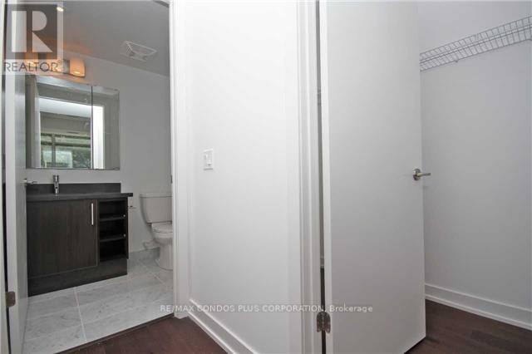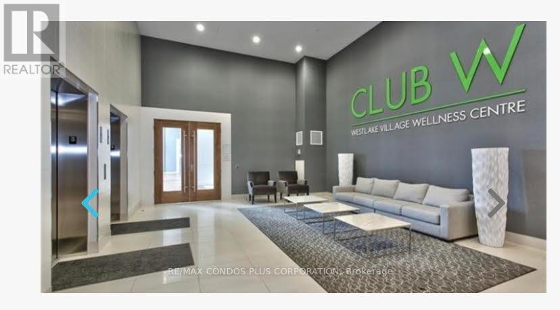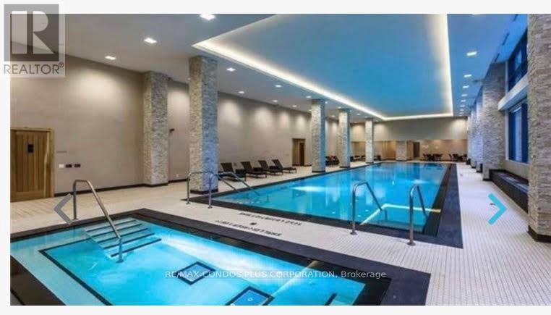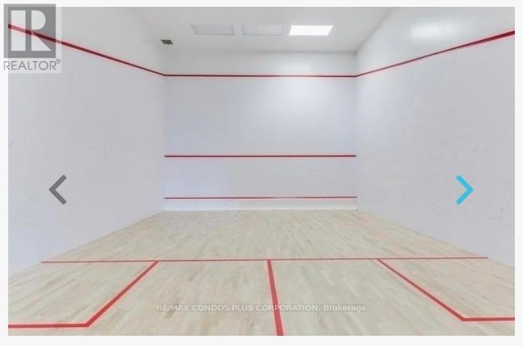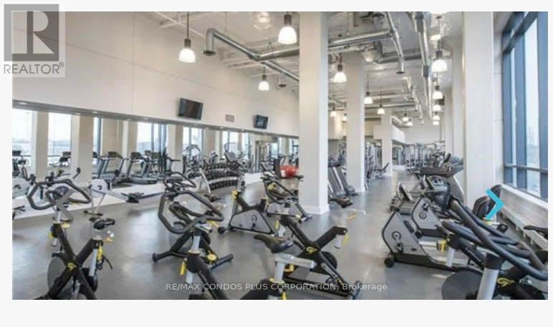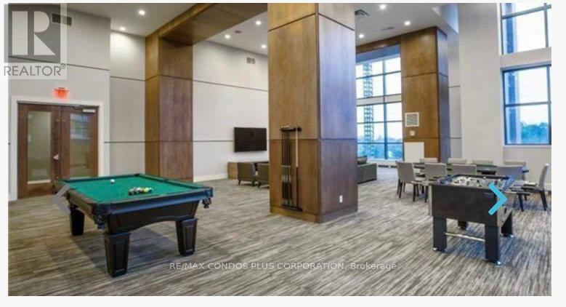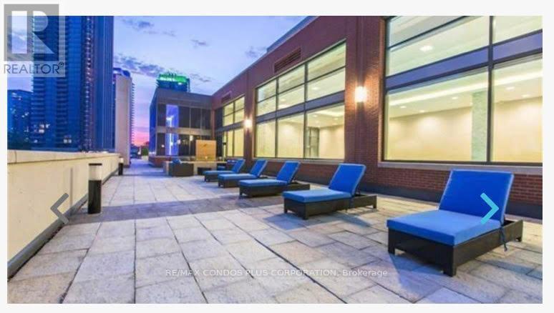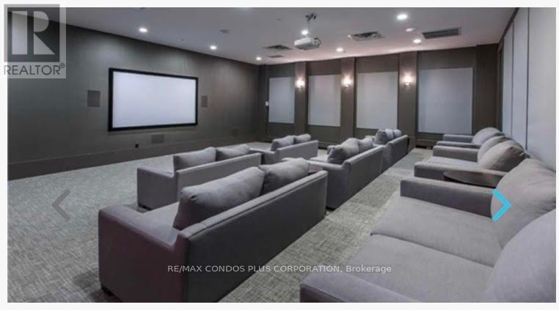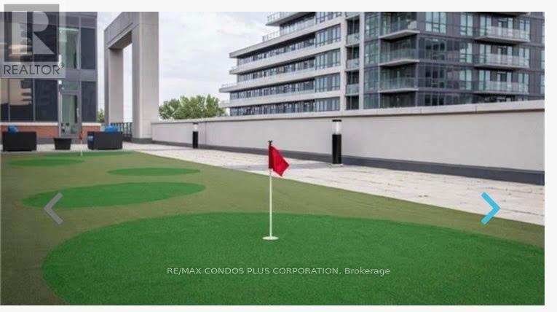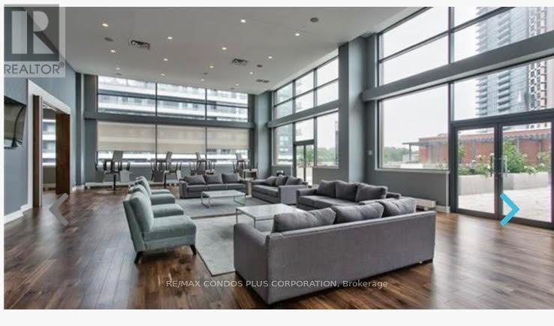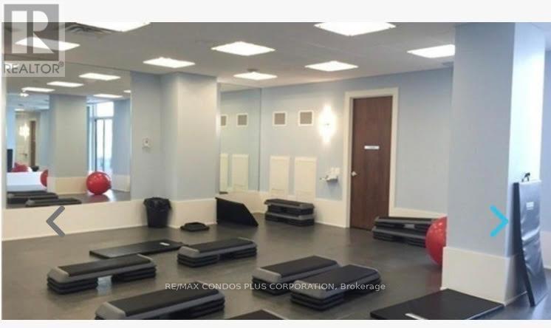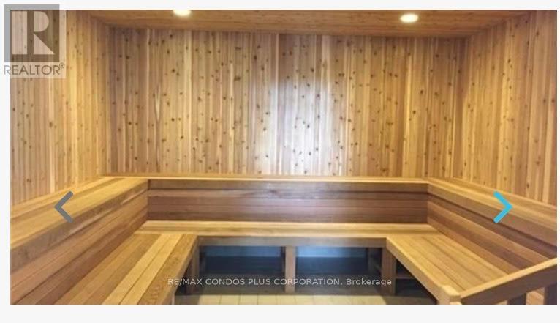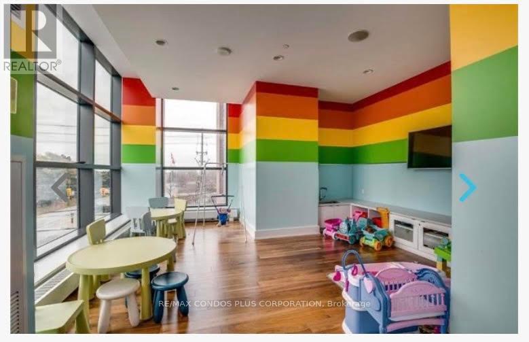Th01 - 2212 Lake Shore Boulevard W Toronto, Ontario M8V 0C2
$1,200,000Maintenance, Heat, Water, Insurance, Parking
$1,107.67 Monthly
Maintenance, Heat, Water, Insurance, Parking
$1,107.67 MonthlyWelcome to a stylish-3 bedroom, 3-bathroom townhouse with 2 parking spaces nestled in one of Toronto's most dynamic waterfront communities; the Humber Bay Shores! This thoughtfully designed home combines contemporary finishes with smart functionality, offering comfort and convenience. Step inside to discover nine-foot, smooth ceilings and engineered hardwood that flows through the open layout. The kitchen features extended upper cabinets, stainless steel appliances, a glass backsplash, pot lighting and a generous quartz island that makes entertaining feel effortless. The dining and living areas connect seamlessly to a private patio overlooking the Etobicoke creek, complete with a gas hook-up, ready for summer barbecuing. Upstairs, the spacious primary bedroom is your private retreat, while two additional bedrooms offer plenty of space for family, guests, or a home office. Three bathrooms mean no more lineups during busy mornings, and the included locker gives extra storage for your seasonal gear. Nearby amenities make daily errands and weekend leisure a breeze. Sobeys is just a few minutes down the road, along with other types of shops, restaurants, banks, parks, and more! (id:24801)
Property Details
| MLS® Number | W12160958 |
| Property Type | Single Family |
| Community Name | Mimico |
| Community Features | Pet Restrictions |
| Features | Balcony |
| Parking Space Total | 2 |
Building
| Bathroom Total | 3 |
| Bedrooms Above Ground | 3 |
| Bedrooms Total | 3 |
| Amenities | Storage - Locker |
| Appliances | Dryer, Microwave, Oven, Range, Stove, Washer, Refrigerator |
| Cooling Type | Central Air Conditioning |
| Exterior Finish | Brick |
| Flooring Type | Hardwood |
| Half Bath Total | 1 |
| Heating Fuel | Natural Gas |
| Heating Type | Forced Air |
| Size Interior | 1,200 - 1,399 Ft2 |
| Type | Apartment |
Parking
| Underground | |
| Garage |
Land
| Acreage | No |
Rooms
| Level | Type | Length | Width | Dimensions |
|---|---|---|---|---|
| Second Level | Primary Bedroom | 3.91 m | 3.48 m | 3.91 m x 3.48 m |
| Second Level | Bedroom 2 | 3.86 m | 3.3 m | 3.86 m x 3.3 m |
| Ground Level | Living Room | 7.28 m | 4.14 m | 7.28 m x 4.14 m |
| Ground Level | Kitchen | 7.28 m | 3.25 m | 7.28 m x 3.25 m |
| Ground Level | Dining Room | 3.48 m | 3.41 m | 3.48 m x 3.41 m |
https://www.realtor.ca/real-estate/28340394/th01-2212-lake-shore-boulevard-w-toronto-mimico-mimico
Contact Us
Contact us for more information
Ania Baska
Salesperson
www.torontocondo.com/
www.facebook.com/Ania.Baska.ReMax.Brokerage?ref=hl
twitter.com/AniaBaska
www.linkedin.com/profile/view?id=41110392&goback=.nmp_*1_*1_*1_*1_*1_*1_*1_*1_*1&trk=spm_pi
2121 Lake Shore Blvd W #1
Toronto, Ontario M8V 4E9
(416) 847-0920
(416) 847-0931
www.remaxcondosplus.com/





