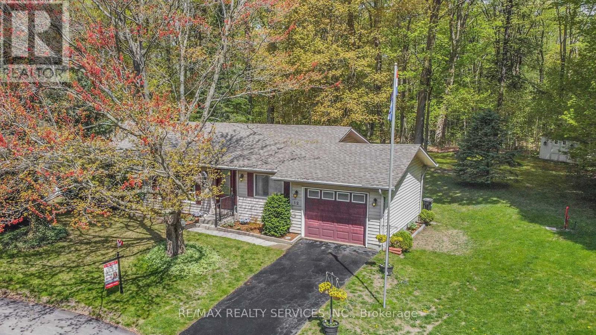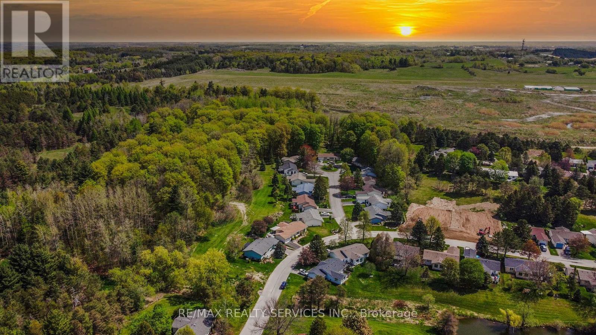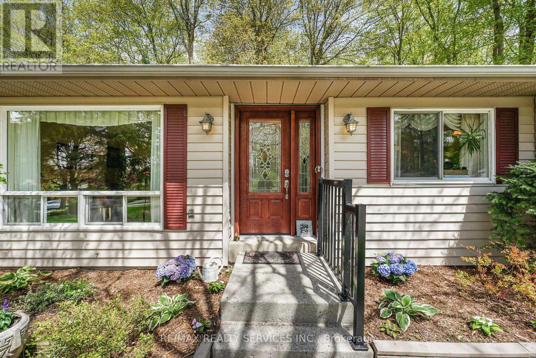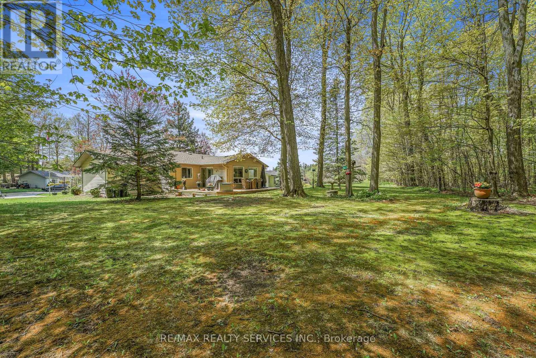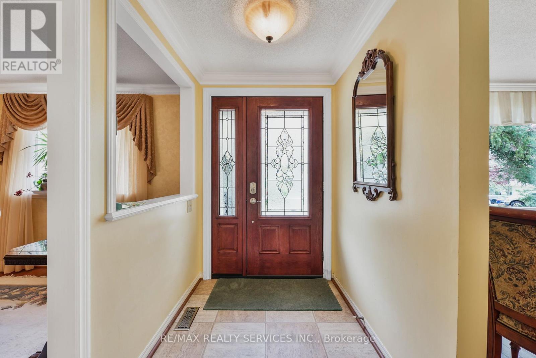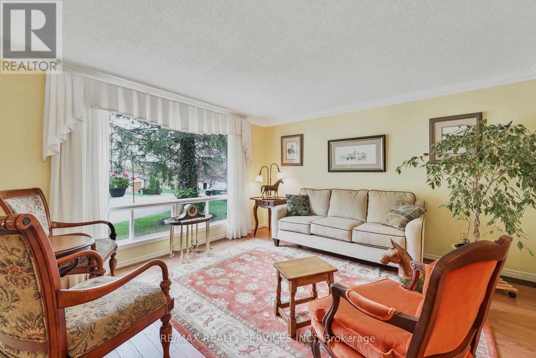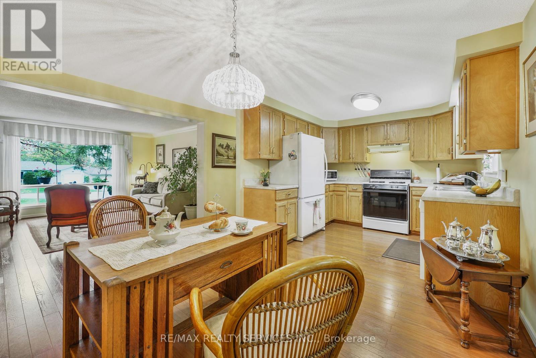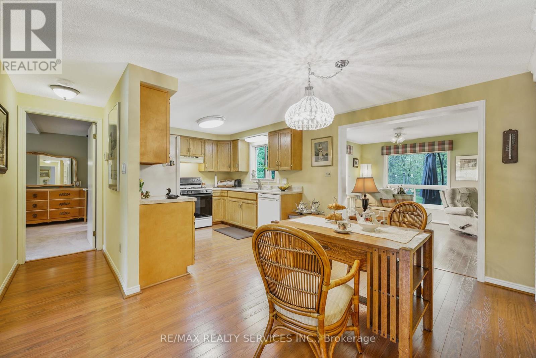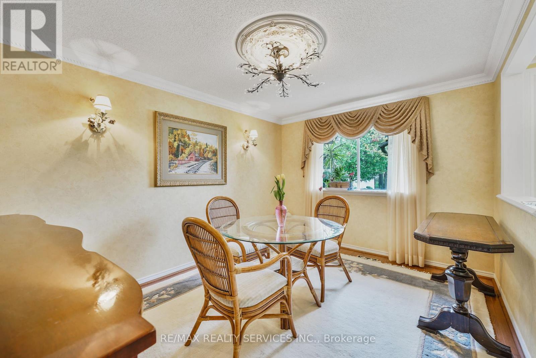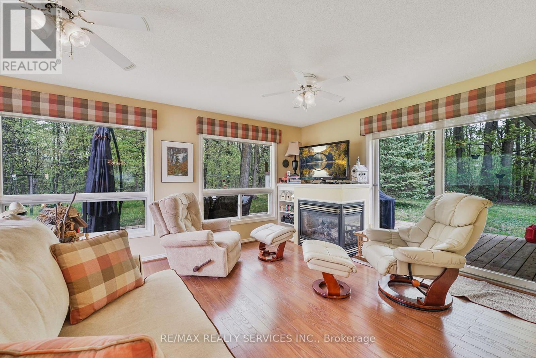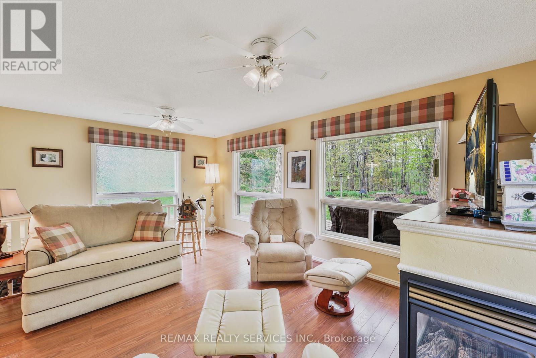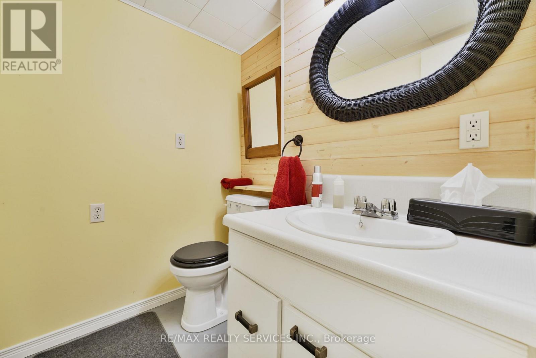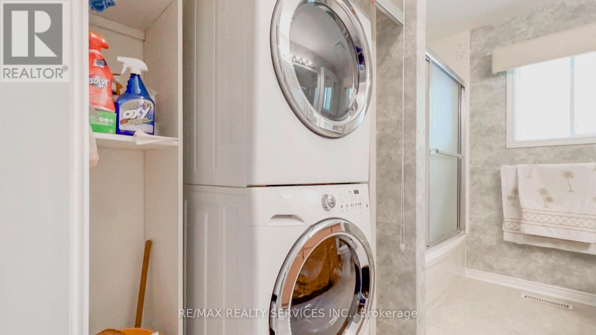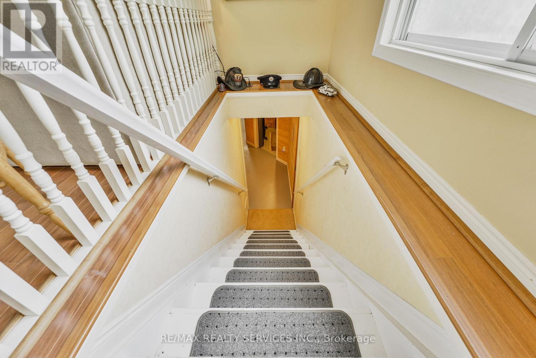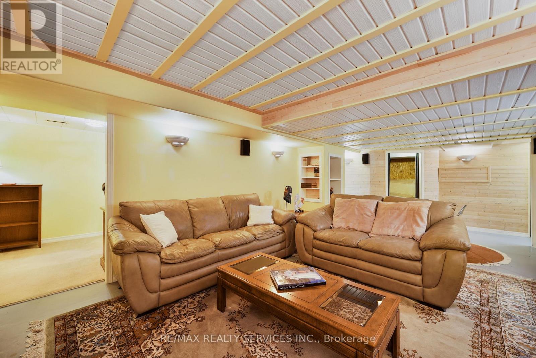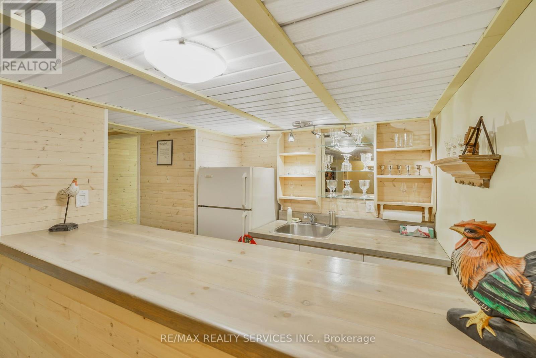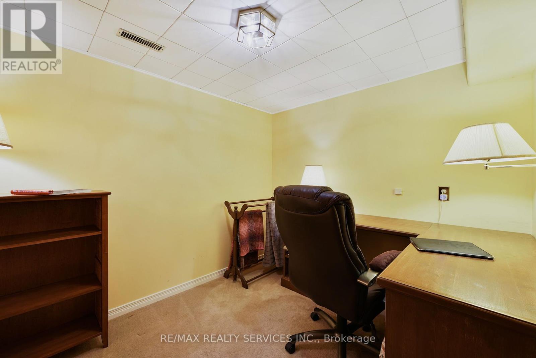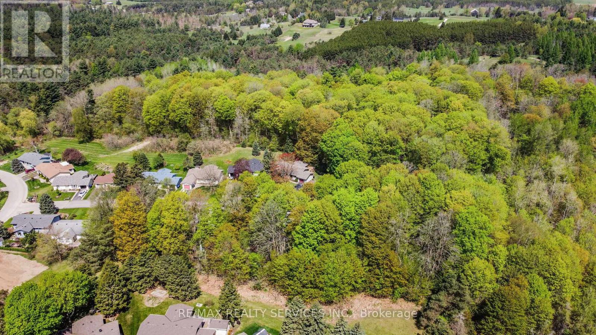12 Pinetree Court New Tecumseth, Ontario L0G 1W0
$649,000
Welcome to 12 Pinetree Court! The largest model The "Cypress" on the most private pie-shaped lot backing onto forest. The side-positioned garage adds natural light throughout. Features include formal dining, a bright eat-in kitchen, spacious living room and sunroom all with laminate flooring. Two bedrooms on opposite sides offer privacy; the primary has an ensuite and main floor laundry, and the second bath features a walk-in shower. A bright staircase leads to a large entertainment area with wet bar, 2-pc bath, den, pantry storage, and workshop. Includes 12x8 shed. As part of The Pines, enjoy access to a clubhouse with pool, tennis, sauna, fitness area, games, event space. (id:24801)
Property Details
| MLS® Number | N12151607 |
| Property Type | Single Family |
| Community Name | Rural New Tecumseth |
| Community Features | Community Centre |
| Features | Wooded Area |
| Parking Space Total | 2 |
| Pool Type | Indoor Pool |
| Structure | Shed |
Building
| Bathroom Total | 3 |
| Bedrooms Above Ground | 2 |
| Bedrooms Below Ground | 1 |
| Bedrooms Total | 3 |
| Age | 31 To 50 Years |
| Appliances | Dryer, Garage Door Opener, Stove, Washer, Window Coverings, Refrigerator |
| Architectural Style | Bungalow |
| Basement Development | Finished |
| Basement Type | N/a (finished) |
| Construction Style Attachment | Detached |
| Cooling Type | Central Air Conditioning |
| Exterior Finish | Vinyl Siding |
| Fireplace Present | Yes |
| Flooring Type | Laminate, Carpeted |
| Foundation Type | Block |
| Half Bath Total | 1 |
| Heating Fuel | Natural Gas |
| Heating Type | Forced Air |
| Stories Total | 1 |
| Size Interior | 700 - 1,100 Ft2 |
| Type | House |
| Utility Water | Shared Well |
Parking
| Attached Garage | |
| Garage |
Land
| Acreage | No |
| Sewer | Septic System |
| Size Depth | 120 Ft |
| Size Frontage | 40 Ft |
| Size Irregular | 40 X 120 Ft |
| Size Total Text | 40 X 120 Ft |
| Surface Water | Lake/pond |
| Zoning Description | Land Lease |
Rooms
| Level | Type | Length | Width | Dimensions |
|---|---|---|---|---|
| Lower Level | Den | 2.9 m | 2.4 m | 2.9 m x 2.4 m |
| Lower Level | Workshop | 7.7 m | 5.2 m | 7.7 m x 5.2 m |
| Lower Level | Recreational, Games Room | 5.9 m | 3.75 m | 5.9 m x 3.75 m |
| Lower Level | Kitchen | 3 m | 1.95 m | 3 m x 1.95 m |
| Main Level | Dining Room | 3.9 m | 2.94 m | 3.9 m x 2.94 m |
| Main Level | Living Room | 3.9 m | 3.9 m | 3.9 m x 3.9 m |
| Main Level | Kitchen | 2.9 m | 2.9 m | 2.9 m x 2.9 m |
| Main Level | Kitchen | 3 m | 2.9 m | 3 m x 2.9 m |
| Main Level | Sunroom | 3.95 m | 3.55 m | 3.95 m x 3.55 m |
| Main Level | Primary Bedroom | 5.05 m | 3.37 m | 5.05 m x 3.37 m |
| Main Level | Laundry Room | 2.95 m | 2.3 m | 2.95 m x 2.3 m |
| Main Level | Bedroom 2 | 3.9 m | 3.05 m | 3.9 m x 3.05 m |
Utilities
| Cable | Installed |
| Electricity | Installed |
https://www.realtor.ca/real-estate/28319405/12-pinetree-court-new-tecumseth-rural-new-tecumseth
Contact Us
Contact us for more information
Julianne Budd
Broker
www.jbudd.ca/
(905) 456-1000
(905) 456-1924


