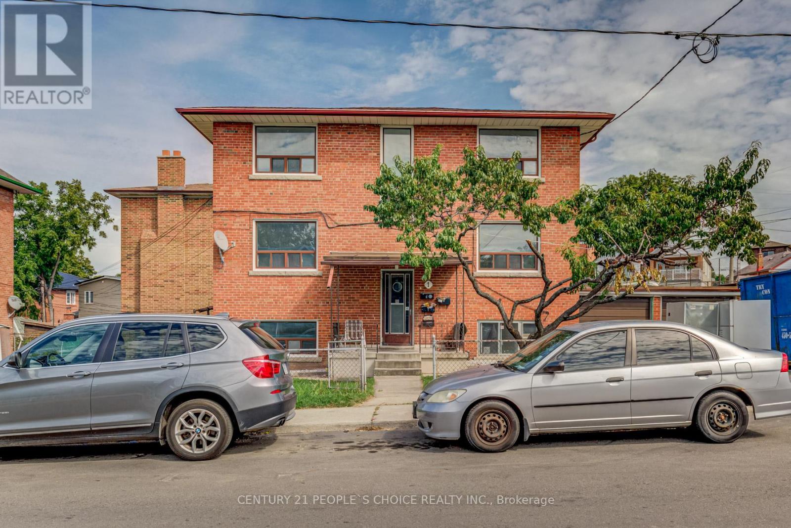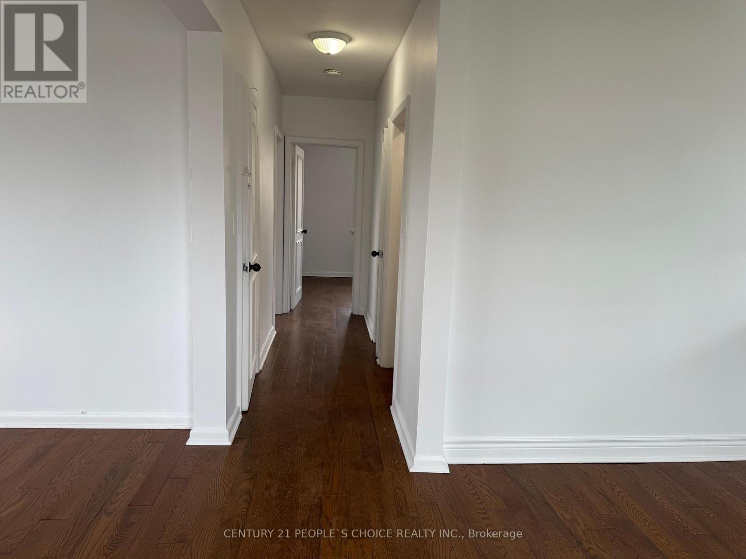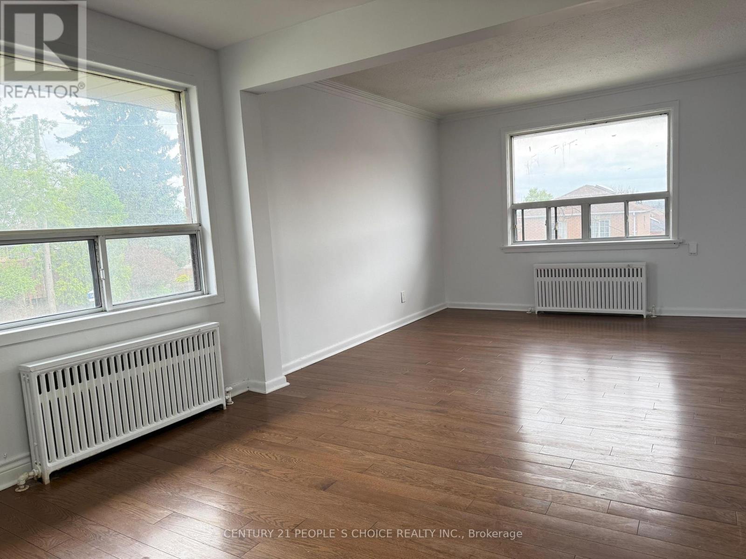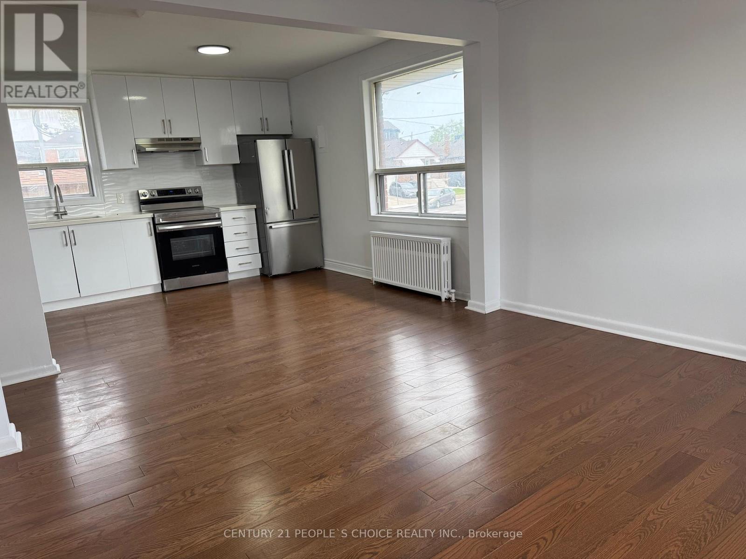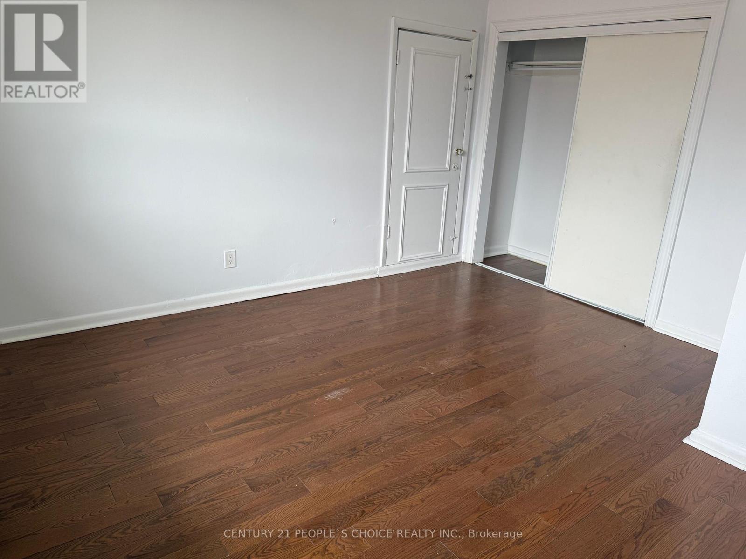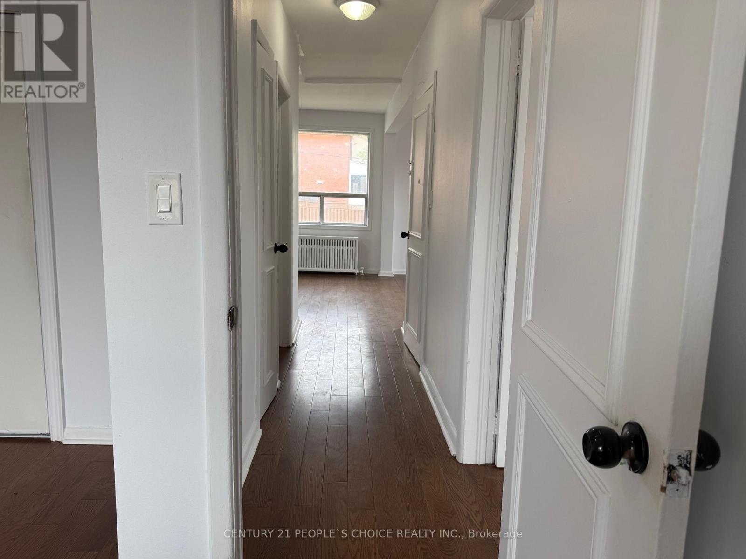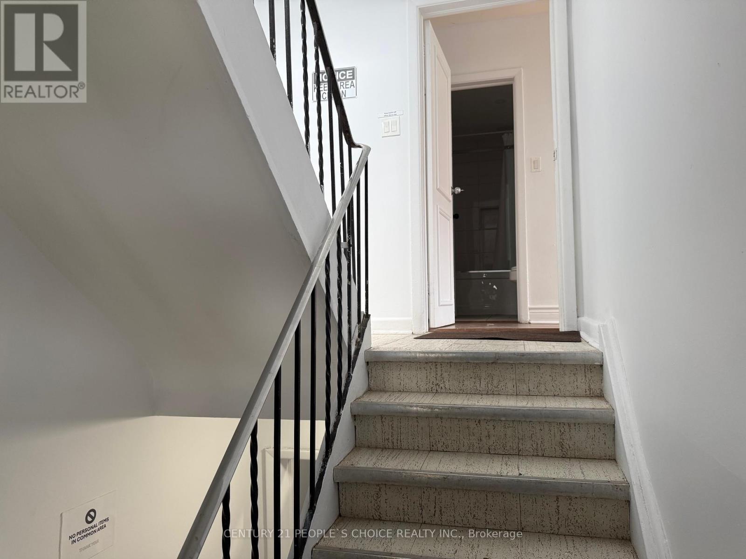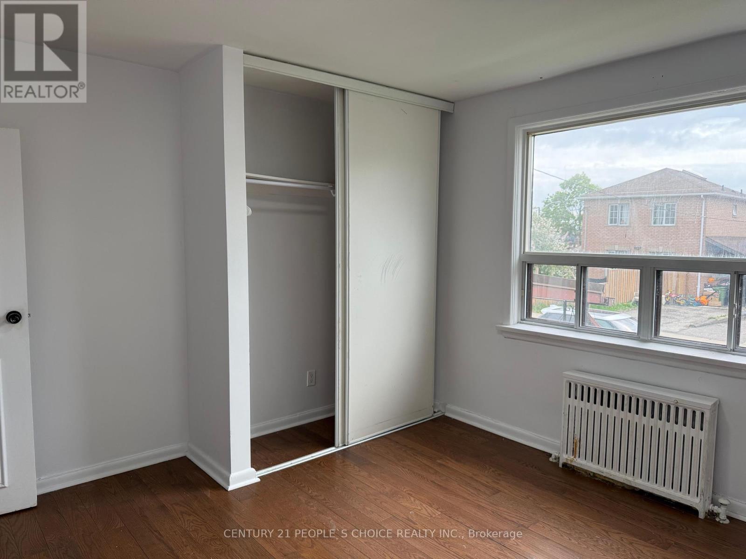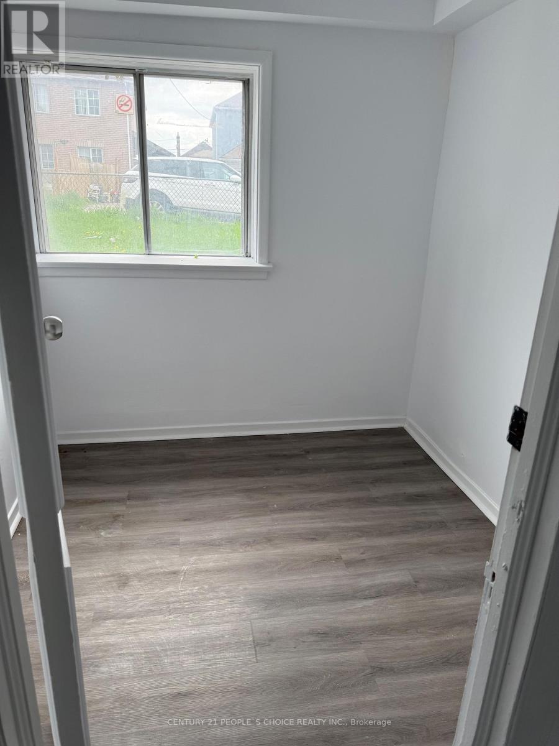1 Lacey Avenue Toronto, Ontario M6M 3L6
5 Bedroom
3 Bathroom
1,500 - 2,000 ft2
Forced Air
$1,299,900
Triplex In Keeledale, Walking Distance To Coming Soon LRT, possible to severence lot on north side, 2 possible drawing attached. Currently Vacant, Set You Own Rent. Freshly Painted, Renovated In Last 4 Years, Two Car Garage, Tons Of Potential, Coin Operated Washer Dryer. 4 Hydro Metre, Walk To School, Shop, Transit And Park. (id:24801)
Property Details
| MLS® Number | W12146992 |
| Property Type | Multi-family |
| Community Name | Keelesdale-Eglinton West |
| Equipment Type | Water Heater |
| Parking Space Total | 5 |
| Rental Equipment Type | Water Heater |
Building
| Bathroom Total | 3 |
| Bedrooms Above Ground | 4 |
| Bedrooms Below Ground | 1 |
| Bedrooms Total | 5 |
| Appliances | Dryer, Washer |
| Basement Features | Apartment In Basement, Separate Entrance |
| Basement Type | N/a |
| Exterior Finish | Brick |
| Flooring Type | Hardwood, Tile |
| Foundation Type | Concrete |
| Heating Fuel | Natural Gas |
| Heating Type | Forced Air |
| Stories Total | 2 |
| Size Interior | 1,500 - 2,000 Ft2 |
| Type | Triplex |
| Utility Water | Municipal Water |
Parking
| Attached Garage | |
| Garage |
Land
| Acreage | No |
| Sewer | Sanitary Sewer |
| Size Depth | 40 Ft |
| Size Frontage | 115 Ft |
| Size Irregular | 115 X 40 Ft ; 115 Ft On A Curve |
| Size Total Text | 115 X 40 Ft ; 115 Ft On A Curve |
| Zoning Description | Residential |
Rooms
| Level | Type | Length | Width | Dimensions |
|---|---|---|---|---|
| Lower Level | Kitchen | Measurements not available | ||
| Lower Level | Bedroom | Measurements not available | ||
| Main Level | Kitchen | 4.1 m | 3.5 m | 4.1 m x 3.5 m |
| Main Level | Living Room | 3.9 m | 3.5 m | 3.9 m x 3.5 m |
| Main Level | Dining Room | 3.9 m | 3.9 m | 3.9 m x 3.9 m |
| Main Level | Bedroom | 3.9 m | 3.95 m | 3.9 m x 3.95 m |
| Main Level | Bedroom 2 | 3.9 m | 3.5 m | 3.9 m x 3.5 m |
| Upper Level | Bedroom 2 | 3.9 m | 3.5 m | 3.9 m x 3.5 m |
| Upper Level | Kitchen | 4.1 m | 3.5 m | 4.1 m x 3.5 m |
| Upper Level | Living Room | 3.9 m | 3.5 m | 3.9 m x 3.5 m |
| Upper Level | Dining Room | 3.9 m | 3.9 m | 3.9 m x 3.9 m |
| Upper Level | Bedroom | 3.9 m | 3.95 m | 3.9 m x 3.95 m |
Contact Us
Contact us for more information
Tenzin Khedup
Salesperson
Century 21 People's Choice Realty Inc.
1780 Albion Road Unit 2 & 3
Toronto, Ontario M9V 1C1
1780 Albion Road Unit 2 & 3
Toronto, Ontario M9V 1C1
(416) 742-8000
(416) 742-8001


