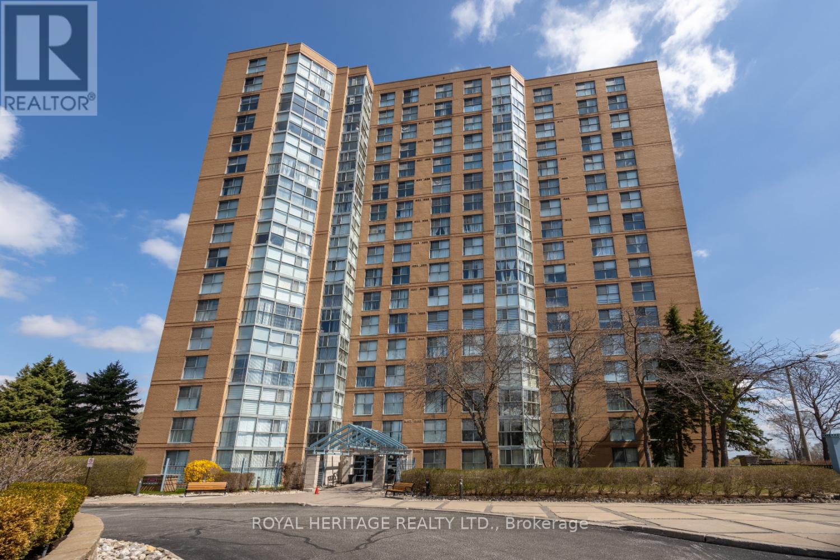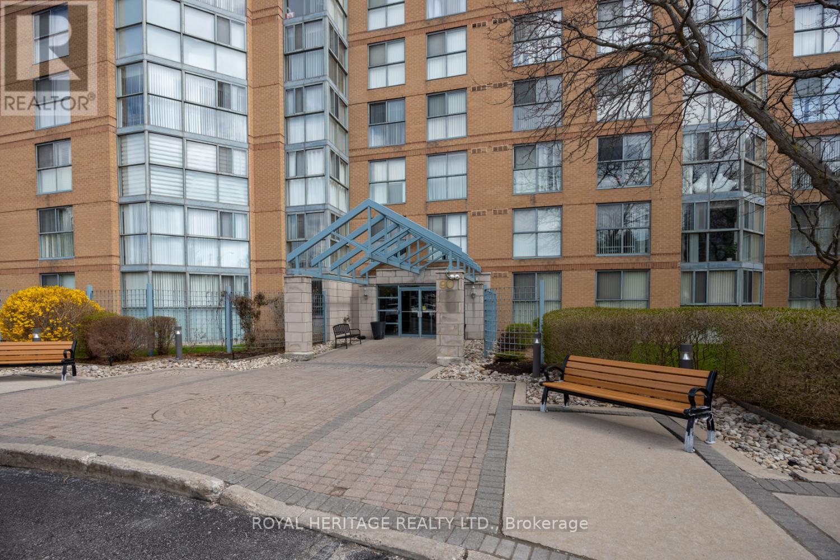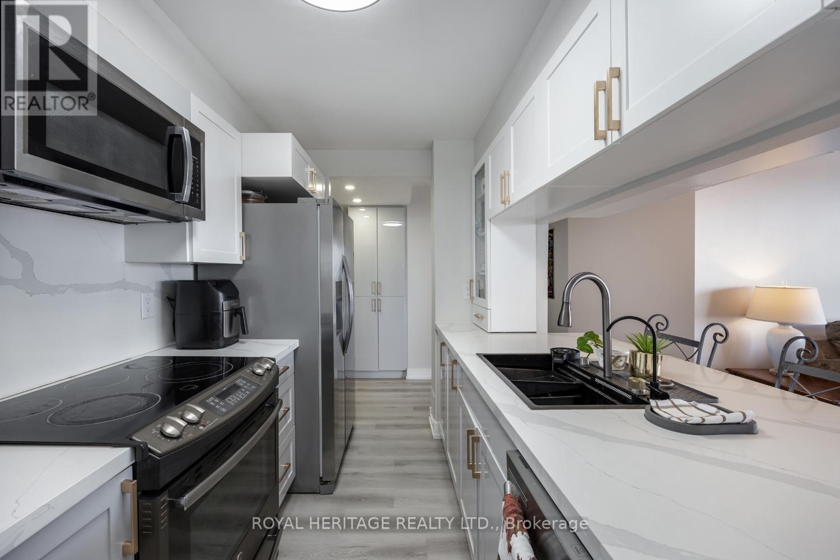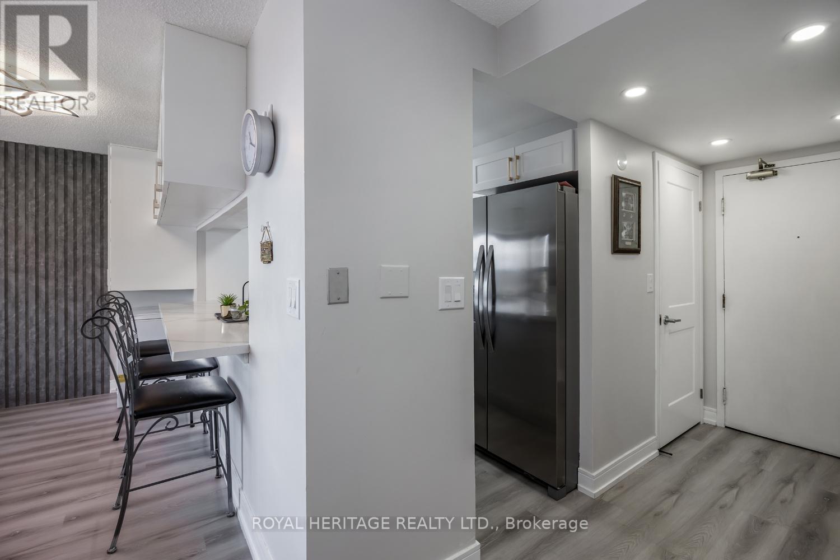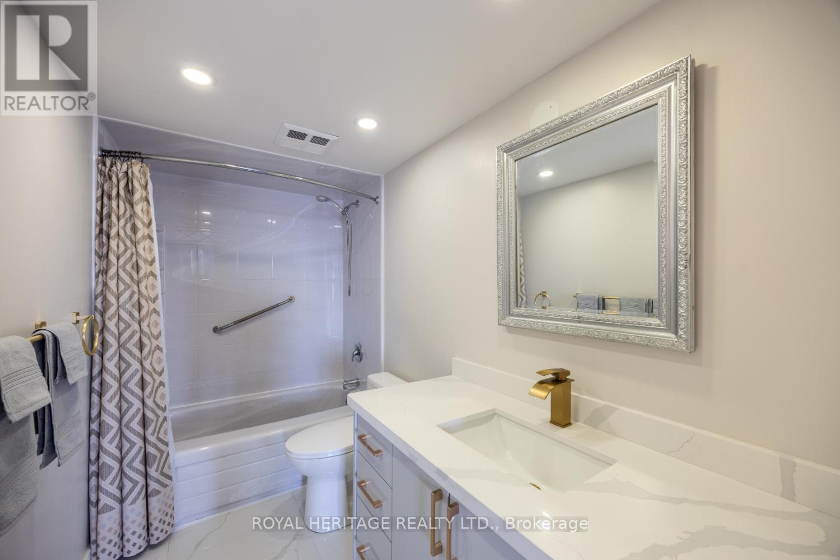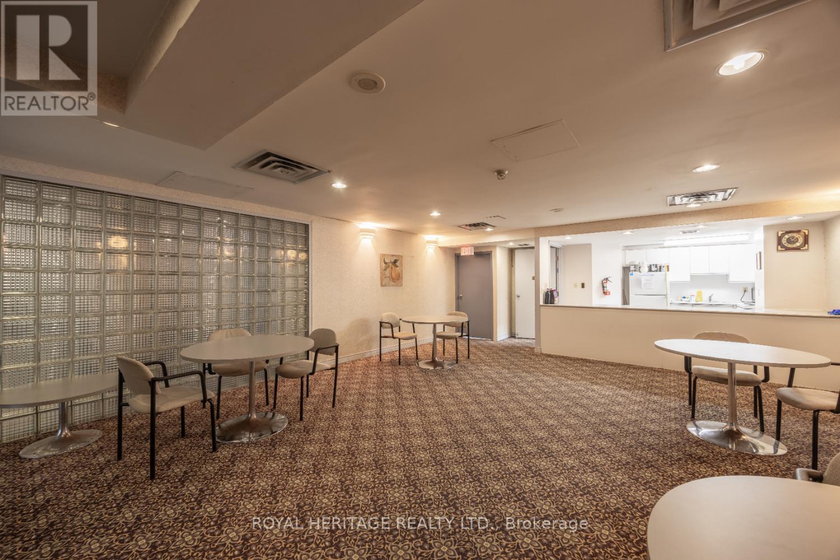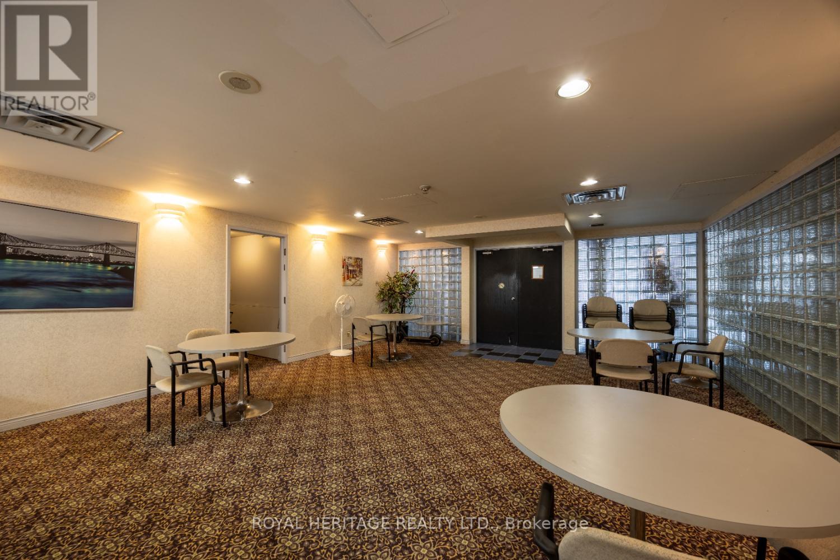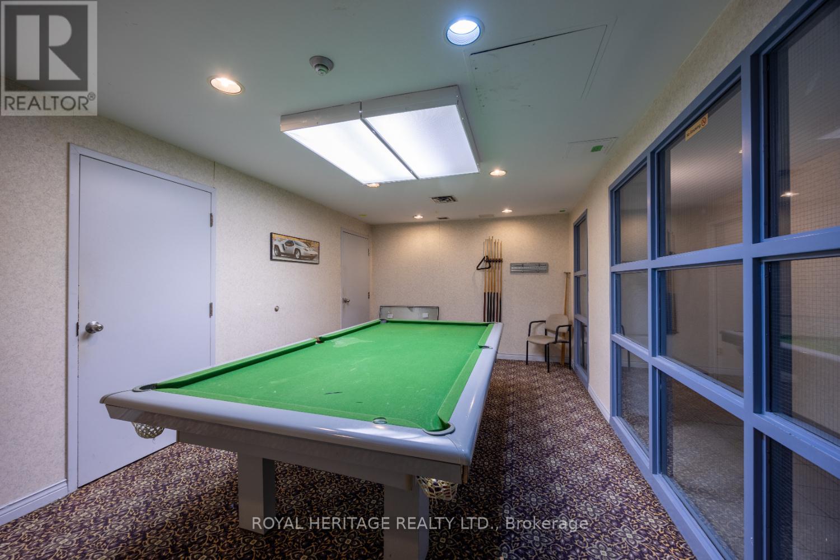1003 - 90 Dale Avenue Toronto, Ontario M1J 3N4
$519,000Maintenance, Heat, Electricity, Water, Parking, Common Area Maintenance, Insurance
$926 Monthly
Maintenance, Heat, Electricity, Water, Parking, Common Area Maintenance, Insurance
$926 MonthlyThis beautifully updated 2-bedroom, 2-bathroom condo offers 1,050 square feet of stylish, move-in-ready living space. Located in a well-managed building, its been fully renovated with designer finishes that give it a fresh, modern vibe throughout.You'll love the bright, open feel of the space, with large windows that showcase fantastic east-facing views perfect for enjoying those beautiful sunrises. The kitchen is a standout, featuring sleek countertops, stainless steel appliances, and custom cabinetry, ideal for cooking and entertaining.The spacious primary suite comes with its own updated en-suite bathroom & impressive double built in closets, and the second bedroom is perfect for guests, a home office, or whatever suits your needs. Both bathrooms are beautifully finished with modern touches.Other perks include an in-unit locker for extra storage and all-inclusive fees that cover heat, water, and maintenance; making life here easy and hassle-free.This condo is in a well-maintained building with great amenities (pool, hot tub, gym party room, visitor parking& more!) , offering the perfect mix of comfort, style, and convenience. Dont miss the chance to make this gorgeous space your own! (id:24801)
Property Details
| MLS® Number | E12125347 |
| Property Type | Single Family |
| Community Name | Guildwood |
| Community Features | Pet Restrictions |
| Features | Carpet Free |
| Parking Space Total | 1 |
Building
| Bathroom Total | 2 |
| Bedrooms Above Ground | 2 |
| Bedrooms Total | 2 |
| Appliances | Window Coverings |
| Cooling Type | Central Air Conditioning |
| Exterior Finish | Brick, Concrete |
| Flooring Type | Vinyl, Porcelain Tile |
| Heating Fuel | Natural Gas |
| Heating Type | Forced Air |
| Size Interior | 1,000 - 1,199 Ft2 |
| Type | Apartment |
Parking
| Underground | |
| Garage |
Land
| Acreage | No |
Rooms
| Level | Type | Length | Width | Dimensions |
|---|---|---|---|---|
| Main Level | Living Room | 5.19 m | 3.36 m | 5.19 m x 3.36 m |
| Main Level | Dining Room | 5.19 m | 3.36 m | 5.19 m x 3.36 m |
| Main Level | Kitchen | 2.55 m | 3.55 m | 2.55 m x 3.55 m |
| Main Level | Primary Bedroom | 4.85 m | 3.63 m | 4.85 m x 3.63 m |
| Main Level | Bedroom 2 | 4.81 m | 2.81 m | 4.81 m x 2.81 m |
| Main Level | Foyer | 3.06 m | 1.01 m | 3.06 m x 1.01 m |
| Main Level | Bathroom | 4.85 m | 3.63 m | 4.85 m x 3.63 m |
| Main Level | Bathroom | 1.78 m | 2.38 m | 1.78 m x 2.38 m |
https://www.realtor.ca/real-estate/28262245/1003-90-dale-avenue-toronto-guildwood-guildwood
Contact Us
Contact us for more information
Erika Rachel Streich
Salesperson
1029 Brock Road Unit 200
Pickering, Ontario L1W 3T7
(905) 831-2222
(905) 239-4807
www.royalheritagerealty.com/


